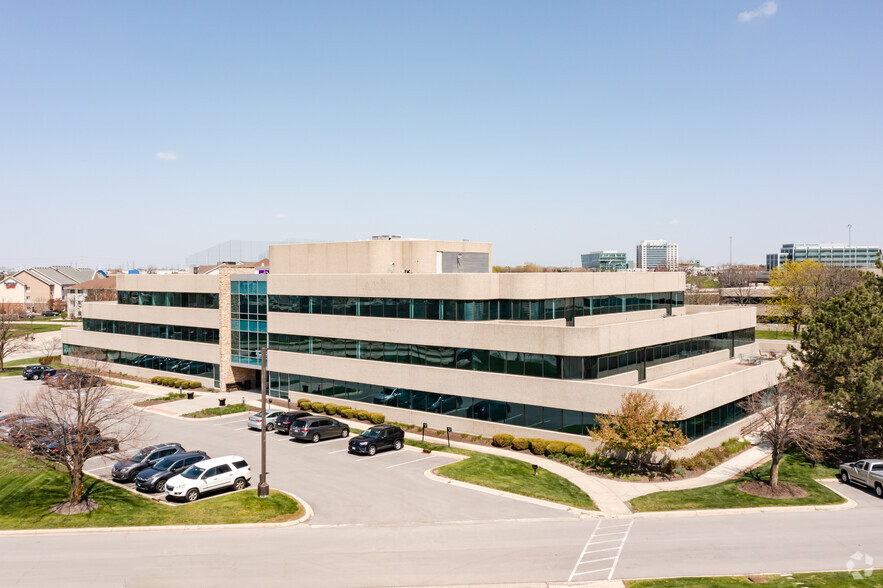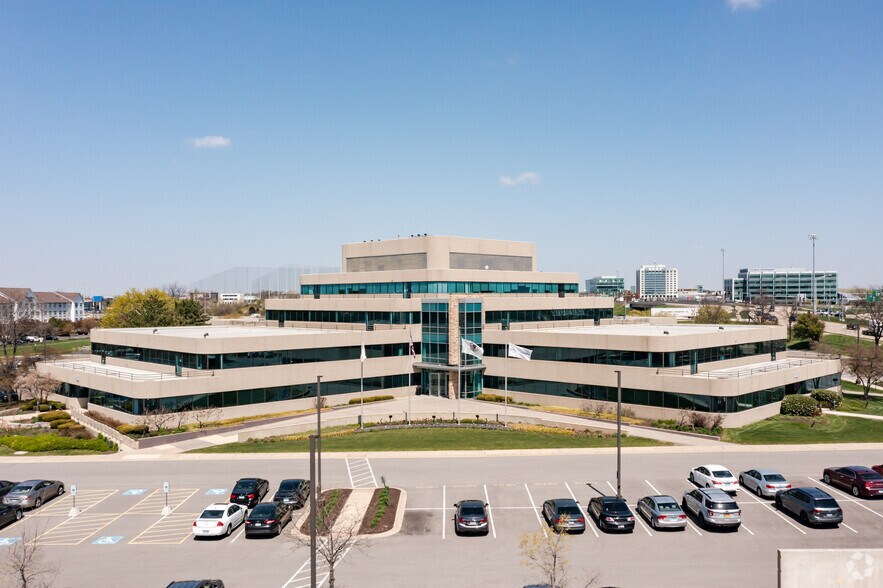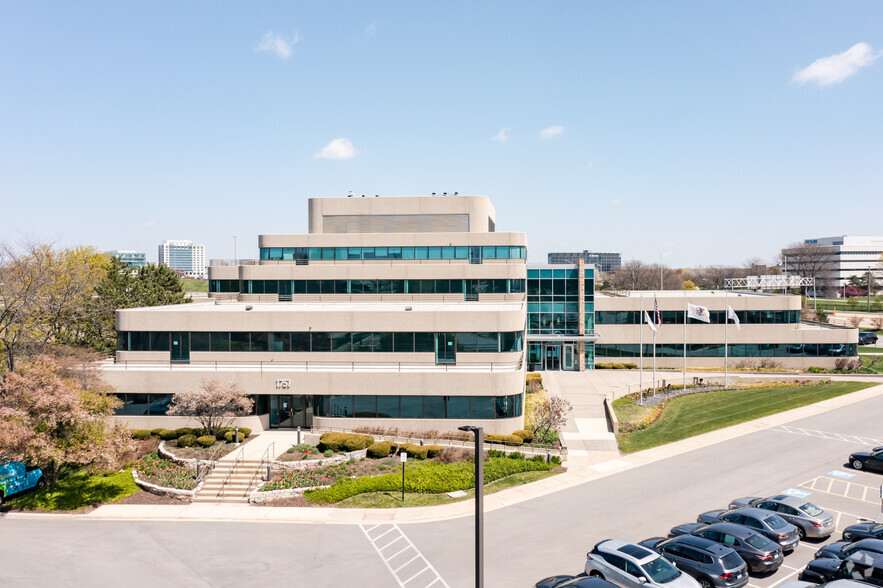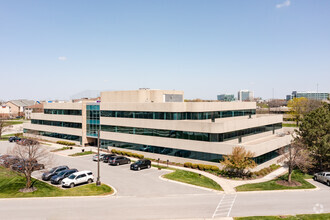
This feature is unavailable at the moment.
We apologize, but the feature you are trying to access is currently unavailable. We are aware of this issue and our team is working hard to resolve the matter.
Please check back in a few minutes. We apologize for the inconvenience.
- LoopNet Team
thank you

Your email has been sent!
East West Corporate Center Naperville, IL 60563
1,307 - 114,459 SF of Office Space Available



Park Highlights
- Parking Ratio of 5:1000
- Fitness Center
- On-Site Deli
- Conference Facility
PARK FACTS
all available spaces(13)
Display Rent as
- Space
- Size
- Term
- Rent
- Space Use
- Condition
- Available
Open space ready for build out. Space is contiguous up to 5,158 SF. Amenities in the complex include covered parking, conference center, fitness center and deli/lounge. Asking range is $22.50 PSF - $27.50 PSF MG.
- Listed rate may not include certain utilities, building services and property expenses
- Can be combined with additional space(s) for up to 5,158 SF of adjacent space
- Covered Parking
- Deli/Lounge
- Space is in Excellent Condition
- Open Space Ready for Build Out
- Conference Center / Fitness Center
- Open space ready for build out. Amenities in the
Open space ready for build out. Space is contiguous up to 5,158 SF. Amenities in the complex include covered parking, conference center, fitness center and deli/lounge. Asking range is $22.50 PSF - $27.50 PSF MG.
- Listed rate may not include certain utilities, building services and property expenses
- Can be combined with additional space(s) for up to 5,158 SF of adjacent space
- Covered Parking
- Deli/Louge
- Space is in Excellent Condition
- Open Space For Layout
- Conference Center / Fitness Center
- Contiguous up to 5,158 SF
Open space ready for build out. Space is contiguous up to 8,209 SF. Amenities in the complex include covered parking, conference center, fitness center and deli/lounge. Asking range is $22.50 PSF - $27.50 PSF MG.
- Listed rate may not include certain utilities, building services and property expenses
- Can be combined with additional space(s) for up to 8,209 SF of adjacent space
- Conference Center
- Deli/Lounge
- Space is in Excellent Condition
- Covered Parking
- Fitness Center
- Contiguous up to 8,209 SF
Fully Furnished Plug and Play Spec Suite on the First Floor with open layout and new LED Lights. Space Features 34 workstations, 2 private offices and a conference room. Space is contiguous up to 8,209 SF. Amenities in the complex include covered parking, conference center, fitness center and deli/lounge. Asking range is $22.50 PSF - $27.50 PSF MG.
- Listed rate may not include certain utilities, building services and property expenses
- Can be combined with additional space(s) for up to 8,209 SF of adjacent space
- New LED Lights
- Furnished with 34 Workstations
- Space is in Excellent Condition
- First Floor Space with Open Layout
- Contiguous up to 8,209 SF
- 2 Furnished Private Offices and 1 Conference Room
Unique opportunity to lease up to 55,000 SF on a single floor move-in ready, fully furnished spec suite (additional space available on adjacent floors). Space is also divisible to approximately 10,000 SF. Currently the space has LED Lights and open layout with the existing furniture in place. Furniture includes up to 380 Workstations, 14 Furnished Offices and 15 Furnished Conference Rooms. Amenities in the complex include covered parking, conference center, fitness center and deli/lounge. Asking range is $22.50 PSF - $27.50 PSF MG.
- Listed rate may not include certain utilities, building services and property expenses
- Can be combined with additional space(s) for up to 59,848 SF of adjacent space
- Fully Furnished Suite with Covered Parking
- 15 Furnished Conference Rooms
- Space is in Excellent Condition
- 55,000 SF Floorplate (divisible to +/- 10,000 SF)
- 380 Workstations in Place and 14 Furnished Offices
- Conference Center / Fitness Center/Deli/Lounge
Whitebox space with new LED Lights installed and new entry doors with elevator identity and balcony access. Amenities in the complex include covered parking, conference center, fitness center and deli/lounge. Asking range is $22.50 PSF - $27.50 PSF MG.
- Listed rate may not include certain utilities, building services and property expenses
- Can be combined with additional space(s) for up to 59,848 SF of adjacent space
- Access to Balcony
- Space is in Excellent Condition
- Space Ready For Build Out
- New Led Lights
| Space | Size | Term | Rent | Space Use | Condition | Available |
| 1st Floor, Ste 100 | 2,595 SF | 1-10 Years | £15.78 /SF/PA £1.31 /SF/MO £169.85 /m²/PA £14.15 /m²/MO £40,949 /PA £3,412 /MO | Office | Full Build-Out | Now |
| 1st Floor, Ste 125 | 2,563 SF | 1-10 Years | £15.78 /SF/PA £1.31 /SF/MO £169.85 /m²/PA £14.15 /m²/MO £40,444 /PA £3,370 /MO | Office | Full Build-Out | Now |
| 1st Floor, Ste 150 | 4,450 SF | 1 Year | £15.78 /SF/PA £1.31 /SF/MO £169.85 /m²/PA £14.15 /m²/MO £70,221 /PA £5,852 /MO | Office | Full Build-Out | Now |
| 1st Floor, Ste 160 | 3,759 SF | 1-10 Years | £15.78 /SF/PA £1.31 /SF/MO £169.85 /m²/PA £14.15 /m²/MO £59,317 /PA £4,943 /MO | Office | Full Build-Out | Now |
| 2nd Floor, Ste 200 | 10,000-54,711 SF | 1-10 Years | £15.78 /SF/PA £1.31 /SF/MO £169.85 /m²/PA £14.15 /m²/MO £863,340 /PA £71,945 /MO | Office | Full Build-Out | Now |
| 3rd Floor, Ste 305 | 5,137 SF | 1-10 Years | £15.78 /SF/PA £1.31 /SF/MO £169.85 /m²/PA £14.15 /m²/MO £81,062 /PA £6,755 /MO | Office | Full Build-Out | Now |
1751 W Diehl Rd - 1st Floor - Ste 100
1751 W Diehl Rd - 1st Floor - Ste 125
1751 W Diehl Rd - 1st Floor - Ste 150
1751 W Diehl Rd - 1st Floor - Ste 160
1751 W Diehl Rd - 2nd Floor - Ste 200
1751 W Diehl Rd - 3rd Floor - Ste 305
- Space
- Size
- Term
- Rent
- Space Use
- Condition
- Available
Great first floor space near front of the building. Space features one private office, open space for workstations and kitchen. The suite is also contiguous to the adjacent suite totaling up to 16,709 SF. Amenities in the complex include covered parking, conference center, fitness center and deli/lounge. Asking range is $22.50 PSF - $27.50 PSF MG.
- Listed rate may not include certain utilities, building services and property expenses
- Can be combined with additional space(s) for up to 16,709 SF of adjacent space
- Open Space For Workstations
- Space is in Excellent Condition
- 1 Private Office
- Kitchenette
First floor space featuring private offices, conference rooms, open space for workstations and kitchen. Space is contiguous up to 16,709 SF. Amenities in the complex include covered parking, conference center, fitness center and deli/lounge. Asking range is $22.50 PSF - $27.50 PSF MG.
- Listed rate may not include certain utilities, building services and property expenses
- Can be combined with additional space(s) for up to 16,709 SF of adjacent space
- 14 Private Offices
- Open Space For Workstations
- Space is in Excellent Condition
- First floor space
- 2 Conference Rooms
- Kitchen
Make Ready Space for immediate occupancy. Space features LED lights and 4 private offices and a conference room. Amenities in the complex include covered parking, conference center, fitness center and deli/lounge. Asking range is $22.50 PSF - $27.50 PSF MG.
- Listed rate may not include certain utilities, building services and property expenses
- 4 private offices
- new led lights
- Space is in Excellent Condition
- conference room
Suite contains great existing conditions with 7 private offices, conference room, open space and kitchen. Amenities in the complex include covered parking, conference center, fitness center and deli/lounge. Asking range is $22.50 PSF - $27.50 PSF MG.
- Listed rate may not include certain utilities, building services and property expenses
- 7 private offices
- open space for workstations
- Space is in Excellent Condition
- conference room
- Kitchen
Prepped space with great existing condition and new LED Lights installed. The space features 9 private offices, open space for workstations and existing kitchen. Suite also has access to finished balcony. Space is contiguous up to 9,704 SF in total. Amenities in the complex include covered parking, conference center, fitness center and deli/lounge. Asking range is $22.50 PSF - $27.50 PSF MG.
- Listed rate may not include certain utilities, building services and property expenses
- Can be combined with additional space(s) for up to 9,704 SF of adjacent space
- Open Space for Workstations
- Access to Balcony
- Space is in Excellent Condition
- 9 Private offices
- New LED Lights
- Listed rate may not include certain utilities, building services and property expenses
- Space is in Excellent Condition
- Balcony
- Fits 17 - 53 People
- Balcony
2 private offices with open space. Space is contiguous with adjacent suites totaling 9,704 SF in total. Amenities in the complex include covered parking, conference center, fitness center and deli/lounge. Asking range is $22.50 PSF - $27.50 PSF MG.
- Listed rate may not include certain utilities, building services and property expenses
- Can be combined with additional space(s) for up to 9,704 SF of adjacent space
- Open Space for Workstations
- Space is in Excellent Condition
- 2 Private Offices
- Contiguous up to 9,704 SF in total
| Space | Size | Term | Rent | Space Use | Condition | Available |
| 1st Floor, Ste 100 | 1,502 SF | 1-10 Years | £15.78 /SF/PA £1.31 /SF/MO £169.85 /m²/PA £14.15 /m²/MO £23,702 /PA £1,975 /MO | Office | Full Build-Out | Now |
| 1st Floor, Ste 120 | 15,207 SF | 1-10 Years | £15.78 /SF/PA £1.31 /SF/MO £169.85 /m²/PA £14.15 /m²/MO £239,966 /PA £19,997 /MO | Office | Full Build-Out | Now |
| 2nd Floor, Ste 205 | 2,751 SF | 1-10 Years | £15.78 /SF/PA £1.31 /SF/MO £169.85 /m²/PA £14.15 /m²/MO £43,411 /PA £3,618 /MO | Office | Full Build-Out | Now |
| 2nd Floor, Ste 250 | 5,470 SF | 1-10 Years | £15.78 /SF/PA £1.31 /SF/MO £169.85 /m²/PA £14.15 /m²/MO £86,317 /PA £7,193 /MO | Office | Full Build-Out | Now |
| 3rd Floor, Ste 300 | 8,397 SF | 1-10 Years | £15.78 /SF/PA £1.31 /SF/MO £169.85 /m²/PA £14.15 /m²/MO £132,505 /PA £11,042 /MO | Office | Full Build-Out | Now |
| 3rd Floor, Ste 310 | 6,610 SF | 1-10 Years | £15.78 /SF/PA £1.31 /SF/MO £169.85 /m²/PA £14.15 /m²/MO £104,306 /PA £8,692 /MO | Office | - | Now |
| 3rd Floor, Ste 370 | 1,307 SF | 1-10 Years | £15.78 /SF/PA £1.31 /SF/MO £169.85 /m²/PA £14.15 /m²/MO £20,624 /PA £1,719 /MO | Office | Full Build-Out | Now |
1771 W Diehl Rd - 1st Floor - Ste 100
1771 W Diehl Rd - 1st Floor - Ste 120
1771 W Diehl Rd - 2nd Floor - Ste 205
1771 W Diehl Rd - 2nd Floor - Ste 250
1771 W Diehl Rd - 3rd Floor - Ste 300
1771 W Diehl Rd - 3rd Floor - Ste 310
1771 W Diehl Rd - 3rd Floor - Ste 370
1751 W Diehl Rd - 1st Floor - Ste 100
| Size | 2,595 SF |
| Term | 1-10 Years |
| Rent | £15.78 /SF/PA |
| Space Use | Office |
| Condition | Full Build-Out |
| Available | Now |
Open space ready for build out. Space is contiguous up to 5,158 SF. Amenities in the complex include covered parking, conference center, fitness center and deli/lounge. Asking range is $22.50 PSF - $27.50 PSF MG.
- Listed rate may not include certain utilities, building services and property expenses
- Space is in Excellent Condition
- Can be combined with additional space(s) for up to 5,158 SF of adjacent space
- Open Space Ready for Build Out
- Covered Parking
- Conference Center / Fitness Center
- Deli/Lounge
- Open space ready for build out. Amenities in the
1751 W Diehl Rd - 1st Floor - Ste 125
| Size | 2,563 SF |
| Term | 1-10 Years |
| Rent | £15.78 /SF/PA |
| Space Use | Office |
| Condition | Full Build-Out |
| Available | Now |
Open space ready for build out. Space is contiguous up to 5,158 SF. Amenities in the complex include covered parking, conference center, fitness center and deli/lounge. Asking range is $22.50 PSF - $27.50 PSF MG.
- Listed rate may not include certain utilities, building services and property expenses
- Space is in Excellent Condition
- Can be combined with additional space(s) for up to 5,158 SF of adjacent space
- Open Space For Layout
- Covered Parking
- Conference Center / Fitness Center
- Deli/Louge
- Contiguous up to 5,158 SF
1751 W Diehl Rd - 1st Floor - Ste 150
| Size | 4,450 SF |
| Term | 1 Year |
| Rent | £15.78 /SF/PA |
| Space Use | Office |
| Condition | Full Build-Out |
| Available | Now |
Open space ready for build out. Space is contiguous up to 8,209 SF. Amenities in the complex include covered parking, conference center, fitness center and deli/lounge. Asking range is $22.50 PSF - $27.50 PSF MG.
- Listed rate may not include certain utilities, building services and property expenses
- Space is in Excellent Condition
- Can be combined with additional space(s) for up to 8,209 SF of adjacent space
- Covered Parking
- Conference Center
- Fitness Center
- Deli/Lounge
- Contiguous up to 8,209 SF
1751 W Diehl Rd - 1st Floor - Ste 160
| Size | 3,759 SF |
| Term | 1-10 Years |
| Rent | £15.78 /SF/PA |
| Space Use | Office |
| Condition | Full Build-Out |
| Available | Now |
Fully Furnished Plug and Play Spec Suite on the First Floor with open layout and new LED Lights. Space Features 34 workstations, 2 private offices and a conference room. Space is contiguous up to 8,209 SF. Amenities in the complex include covered parking, conference center, fitness center and deli/lounge. Asking range is $22.50 PSF - $27.50 PSF MG.
- Listed rate may not include certain utilities, building services and property expenses
- Space is in Excellent Condition
- Can be combined with additional space(s) for up to 8,209 SF of adjacent space
- First Floor Space with Open Layout
- New LED Lights
- Contiguous up to 8,209 SF
- Furnished with 34 Workstations
- 2 Furnished Private Offices and 1 Conference Room
1751 W Diehl Rd - 2nd Floor - Ste 200
| Size | 10,000-54,711 SF |
| Term | 1-10 Years |
| Rent | £15.78 /SF/PA |
| Space Use | Office |
| Condition | Full Build-Out |
| Available | Now |
Unique opportunity to lease up to 55,000 SF on a single floor move-in ready, fully furnished spec suite (additional space available on adjacent floors). Space is also divisible to approximately 10,000 SF. Currently the space has LED Lights and open layout with the existing furniture in place. Furniture includes up to 380 Workstations, 14 Furnished Offices and 15 Furnished Conference Rooms. Amenities in the complex include covered parking, conference center, fitness center and deli/lounge. Asking range is $22.50 PSF - $27.50 PSF MG.
- Listed rate may not include certain utilities, building services and property expenses
- Space is in Excellent Condition
- Can be combined with additional space(s) for up to 59,848 SF of adjacent space
- 55,000 SF Floorplate (divisible to +/- 10,000 SF)
- Fully Furnished Suite with Covered Parking
- 380 Workstations in Place and 14 Furnished Offices
- 15 Furnished Conference Rooms
- Conference Center / Fitness Center/Deli/Lounge
1751 W Diehl Rd - 3rd Floor - Ste 305
| Size | 5,137 SF |
| Term | 1-10 Years |
| Rent | £15.78 /SF/PA |
| Space Use | Office |
| Condition | Full Build-Out |
| Available | Now |
Whitebox space with new LED Lights installed and new entry doors with elevator identity and balcony access. Amenities in the complex include covered parking, conference center, fitness center and deli/lounge. Asking range is $22.50 PSF - $27.50 PSF MG.
- Listed rate may not include certain utilities, building services and property expenses
- Space is in Excellent Condition
- Can be combined with additional space(s) for up to 59,848 SF of adjacent space
- Space Ready For Build Out
- Access to Balcony
- New Led Lights
1771 W Diehl Rd - 1st Floor - Ste 100
| Size | 1,502 SF |
| Term | 1-10 Years |
| Rent | £15.78 /SF/PA |
| Space Use | Office |
| Condition | Full Build-Out |
| Available | Now |
Great first floor space near front of the building. Space features one private office, open space for workstations and kitchen. The suite is also contiguous to the adjacent suite totaling up to 16,709 SF. Amenities in the complex include covered parking, conference center, fitness center and deli/lounge. Asking range is $22.50 PSF - $27.50 PSF MG.
- Listed rate may not include certain utilities, building services and property expenses
- Space is in Excellent Condition
- Can be combined with additional space(s) for up to 16,709 SF of adjacent space
- 1 Private Office
- Open Space For Workstations
- Kitchenette
1771 W Diehl Rd - 1st Floor - Ste 120
| Size | 15,207 SF |
| Term | 1-10 Years |
| Rent | £15.78 /SF/PA |
| Space Use | Office |
| Condition | Full Build-Out |
| Available | Now |
First floor space featuring private offices, conference rooms, open space for workstations and kitchen. Space is contiguous up to 16,709 SF. Amenities in the complex include covered parking, conference center, fitness center and deli/lounge. Asking range is $22.50 PSF - $27.50 PSF MG.
- Listed rate may not include certain utilities, building services and property expenses
- Space is in Excellent Condition
- Can be combined with additional space(s) for up to 16,709 SF of adjacent space
- First floor space
- 14 Private Offices
- 2 Conference Rooms
- Open Space For Workstations
- Kitchen
1771 W Diehl Rd - 2nd Floor - Ste 205
| Size | 2,751 SF |
| Term | 1-10 Years |
| Rent | £15.78 /SF/PA |
| Space Use | Office |
| Condition | Full Build-Out |
| Available | Now |
Make Ready Space for immediate occupancy. Space features LED lights and 4 private offices and a conference room. Amenities in the complex include covered parking, conference center, fitness center and deli/lounge. Asking range is $22.50 PSF - $27.50 PSF MG.
- Listed rate may not include certain utilities, building services and property expenses
- Space is in Excellent Condition
- 4 private offices
- conference room
- new led lights
1771 W Diehl Rd - 2nd Floor - Ste 250
| Size | 5,470 SF |
| Term | 1-10 Years |
| Rent | £15.78 /SF/PA |
| Space Use | Office |
| Condition | Full Build-Out |
| Available | Now |
Suite contains great existing conditions with 7 private offices, conference room, open space and kitchen. Amenities in the complex include covered parking, conference center, fitness center and deli/lounge. Asking range is $22.50 PSF - $27.50 PSF MG.
- Listed rate may not include certain utilities, building services and property expenses
- Space is in Excellent Condition
- 7 private offices
- conference room
- open space for workstations
- Kitchen
1771 W Diehl Rd - 3rd Floor - Ste 300
| Size | 8,397 SF |
| Term | 1-10 Years |
| Rent | £15.78 /SF/PA |
| Space Use | Office |
| Condition | Full Build-Out |
| Available | Now |
Prepped space with great existing condition and new LED Lights installed. The space features 9 private offices, open space for workstations and existing kitchen. Suite also has access to finished balcony. Space is contiguous up to 9,704 SF in total. Amenities in the complex include covered parking, conference center, fitness center and deli/lounge. Asking range is $22.50 PSF - $27.50 PSF MG.
- Listed rate may not include certain utilities, building services and property expenses
- Space is in Excellent Condition
- Can be combined with additional space(s) for up to 9,704 SF of adjacent space
- 9 Private offices
- Open Space for Workstations
- New LED Lights
- Access to Balcony
1771 W Diehl Rd - 3rd Floor - Ste 310
| Size | 6,610 SF |
| Term | 1-10 Years |
| Rent | £15.78 /SF/PA |
| Space Use | Office |
| Condition | - |
| Available | Now |
- Listed rate may not include certain utilities, building services and property expenses
- Fits 17 - 53 People
- Space is in Excellent Condition
- Balcony
- Balcony
1771 W Diehl Rd - 3rd Floor - Ste 370
| Size | 1,307 SF |
| Term | 1-10 Years |
| Rent | £15.78 /SF/PA |
| Space Use | Office |
| Condition | Full Build-Out |
| Available | Now |
2 private offices with open space. Space is contiguous with adjacent suites totaling 9,704 SF in total. Amenities in the complex include covered parking, conference center, fitness center and deli/lounge. Asking range is $22.50 PSF - $27.50 PSF MG.
- Listed rate may not include certain utilities, building services and property expenses
- Space is in Excellent Condition
- Can be combined with additional space(s) for up to 9,704 SF of adjacent space
- 2 Private Offices
- Open Space for Workstations
- Contiguous up to 9,704 SF in total
SELECT TENANTS AT THIS PROPERTY
- Floor
- Tenant Name
- 1st
- Black Line Consulting
- 2nd
- Claims Processing Facility Inc
- 1st
- Comprehensive Pharmacy Services
- 1st
- Crown Community Development
- 1st
- Diaz Anselmo Lindberg, P.A.
- 2nd
- Pivotal Home Solutions
- 1st
- The Spancrete Group, Inc.
- 3rd
- US Air Force Health Professions
- 2nd
- US Labor Department
- 1st
- Vision Enterprises
Park Overview
Versa Real Estate Services has been retained to lease East West Corporate Center, a two building office complex situated at the corner Interstate 88 and Route 59. The multi-tenant office complex offers many great features including covered parking, fitness center, conference center and deli/lounge. Asking rate is $20.00 PSF MG.
- Conferencing Facility
- Freeway Visibility
- Property Manager on Site
- Balcony
Presented by

East West Corporate Center | Naperville, IL 60563
Hmm, there seems to have been an error sending your message. Please try again.
Thanks! Your message was sent.




























