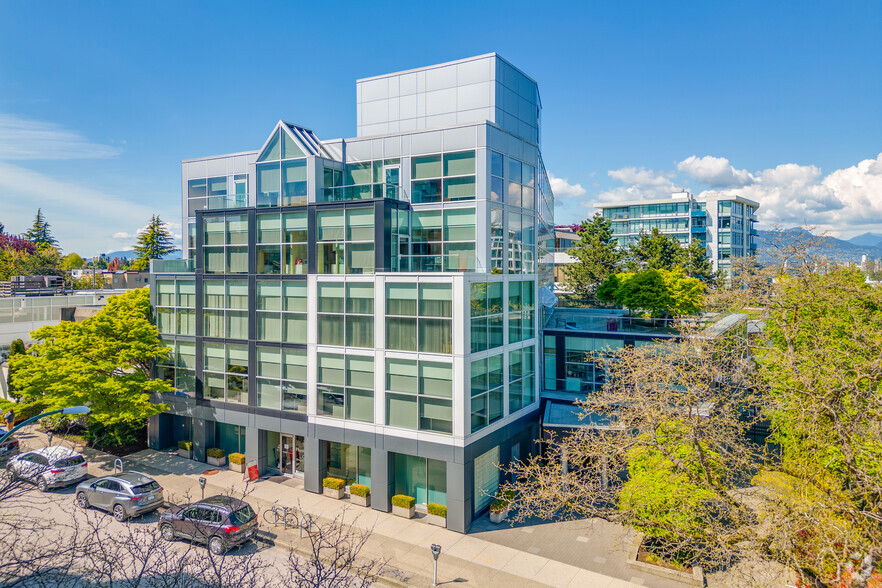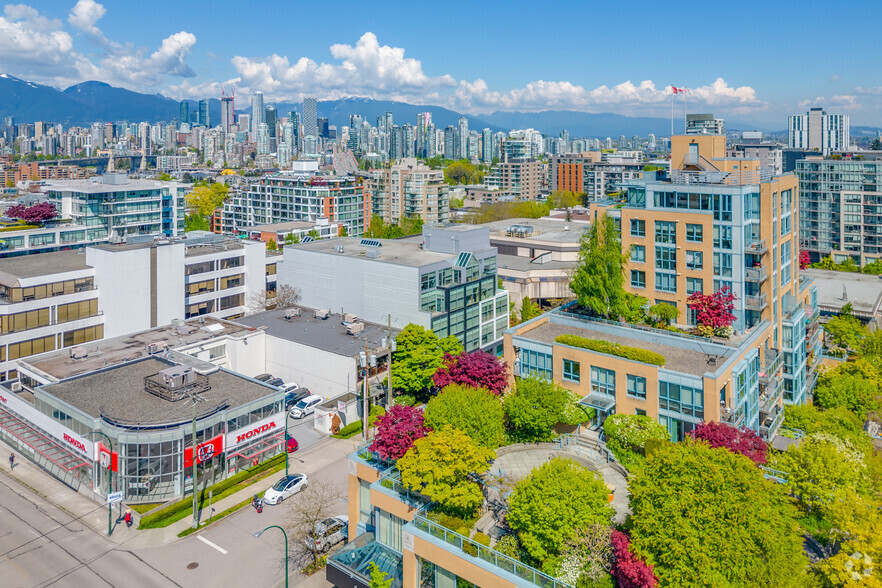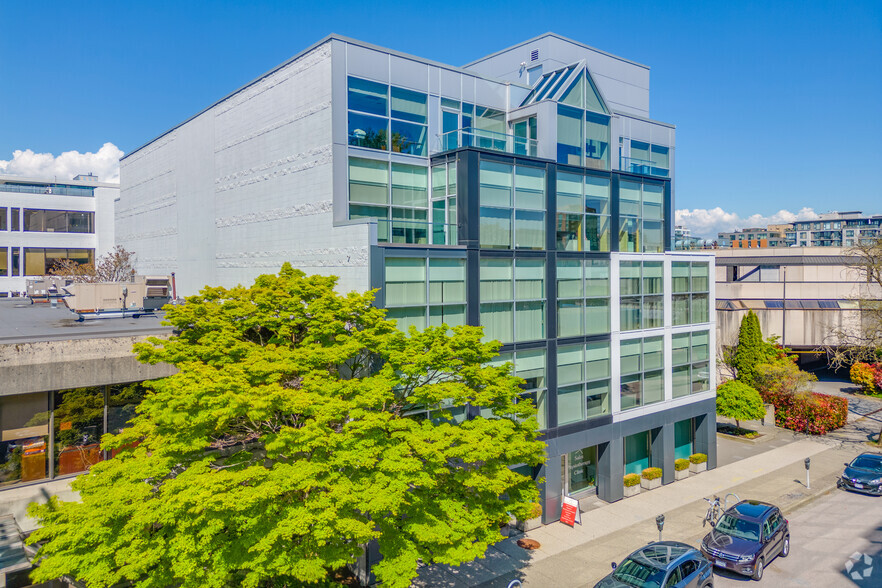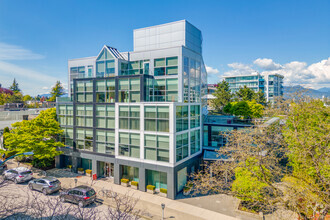
This feature is unavailable at the moment.
We apologize, but the feature you are trying to access is currently unavailable. We are aware of this issue and our team is working hard to resolve the matter.
Please check back in a few minutes. We apologize for the inconvenience.
- LoopNet Team
thank you

Your email has been sent!
1765 W 8th Ave
1,976 - 11,055 SF of Space Available in Vancouver, BC V6J 5C6



all available spaces(3)
Display Rent as
- Space
- Size
- Term
- Rent
- Space Use
- Condition
- Available
FOR LEASE | Storefront Retail Space at College Place Opportunity to lease 1,976 SF retail space centrally located on West 8th Avenue between Burrard and Pine Streets. • Main floor private entry and rear exit • Former wellness space • Underground parking • Signage facing West 8th Avenue • 8 Treatment Rooms
- Lease rate does not include utilities, property expenses or building services
Six offices plus a boardroom, Underground parking, Reception and server room, Corner suite faces south east, Enterphone access. Six reserved stalls are available at $120.00/stall plus applicable taxes.
- Lease rate does not include utilities, property expenses or building services
- 6 Private Offices
- 23 Workstations
- Corner suite faces south east
- Enterphone access
- High Foot and Car Traffic
- Fits 8 - 24 People
- 1 Conference Room
- Six offices plus a boardroom
- Reception and Server Room
- Numerous nerby resturants
Six offices plus a boardroom, Underground parking, Reception and server room, Corner suite faces south east, Enterphone access. Six reserved stalls are available at $120.00/stall plus applicable taxes.
- Lease rate does not include utilities, property expenses or building services
- 8 Private Offices
- 23 Workstations
- Full Floor
- Enterphone access
- High Foot and Car Traffic
- Fits 16 - 50 People
- 1 Conference Room
- 8 offices plus a boardroom, lounge and 2 decks
- Reception and Server Room
- Numerous nerby resturants
| Space | Size | Term | Rent | Space Use | Condition | Available |
| 1st Floor, Ste 105 | 1,976 SF | Negotiable | £17.43 /SF/PA £1.45 /SF/MO £187.67 /m²/PA £15.64 /m²/MO £34,451 /PA £2,871 /MO | Retail | - | 01/02/2025 |
| 2nd Floor, Ste 201 | 2,939 SF | 1 Year | £17.43 /SF/PA £1.45 /SF/MO £187.67 /m²/PA £15.64 /m²/MO £51,241 /PA £4,270 /MO | Office | - | Now |
| 4th Floor | 6,140 SF | 1 Year | £17.43 /SF/PA £1.45 /SF/MO £187.67 /m²/PA £15.64 /m²/MO £107,050 /PA £8,921 /MO | Office | - | Now |
1st Floor, Ste 105
| Size |
| 1,976 SF |
| Term |
| Negotiable |
| Rent |
| £17.43 /SF/PA £1.45 /SF/MO £187.67 /m²/PA £15.64 /m²/MO £34,451 /PA £2,871 /MO |
| Space Use |
| Retail |
| Condition |
| - |
| Available |
| 01/02/2025 |
2nd Floor, Ste 201
| Size |
| 2,939 SF |
| Term |
| 1 Year |
| Rent |
| £17.43 /SF/PA £1.45 /SF/MO £187.67 /m²/PA £15.64 /m²/MO £51,241 /PA £4,270 /MO |
| Space Use |
| Office |
| Condition |
| - |
| Available |
| Now |
4th Floor
| Size |
| 6,140 SF |
| Term |
| 1 Year |
| Rent |
| £17.43 /SF/PA £1.45 /SF/MO £187.67 /m²/PA £15.64 /m²/MO £107,050 /PA £8,921 /MO |
| Space Use |
| Office |
| Condition |
| - |
| Available |
| Now |
1st Floor, Ste 105
| Size | 1,976 SF |
| Term | Negotiable |
| Rent | £17.43 /SF/PA |
| Space Use | Retail |
| Condition | - |
| Available | 01/02/2025 |
FOR LEASE | Storefront Retail Space at College Place Opportunity to lease 1,976 SF retail space centrally located on West 8th Avenue between Burrard and Pine Streets. • Main floor private entry and rear exit • Former wellness space • Underground parking • Signage facing West 8th Avenue • 8 Treatment Rooms
- Lease rate does not include utilities, property expenses or building services
2nd Floor, Ste 201
| Size | 2,939 SF |
| Term | 1 Year |
| Rent | £17.43 /SF/PA |
| Space Use | Office |
| Condition | - |
| Available | Now |
Six offices plus a boardroom, Underground parking, Reception and server room, Corner suite faces south east, Enterphone access. Six reserved stalls are available at $120.00/stall plus applicable taxes.
- Lease rate does not include utilities, property expenses or building services
- Fits 8 - 24 People
- 6 Private Offices
- 1 Conference Room
- 23 Workstations
- Six offices plus a boardroom
- Corner suite faces south east
- Reception and Server Room
- Enterphone access
- Numerous nerby resturants
- High Foot and Car Traffic
4th Floor
| Size | 6,140 SF |
| Term | 1 Year |
| Rent | £17.43 /SF/PA |
| Space Use | Office |
| Condition | - |
| Available | Now |
Six offices plus a boardroom, Underground parking, Reception and server room, Corner suite faces south east, Enterphone access. Six reserved stalls are available at $120.00/stall plus applicable taxes.
- Lease rate does not include utilities, property expenses or building services
- Fits 16 - 50 People
- 8 Private Offices
- 1 Conference Room
- 23 Workstations
- 8 offices plus a boardroom, lounge and 2 decks
- Full Floor
- Reception and Server Room
- Enterphone access
- Numerous nerby resturants
- High Foot and Car Traffic
Property Overview
Modern five-storey office building centrally located at Burrard and West 8th Ave in Vancouver. - Enterphone access - Numerous nearby restaurants - High foot & Car Traffic
- 24 Hour Access
- Air Conditioning
PROPERTY FACTS
Presented by

1765 W 8th Ave
Hmm, there seems to have been an error sending your message. Please try again.
Thanks! Your message was sent.







