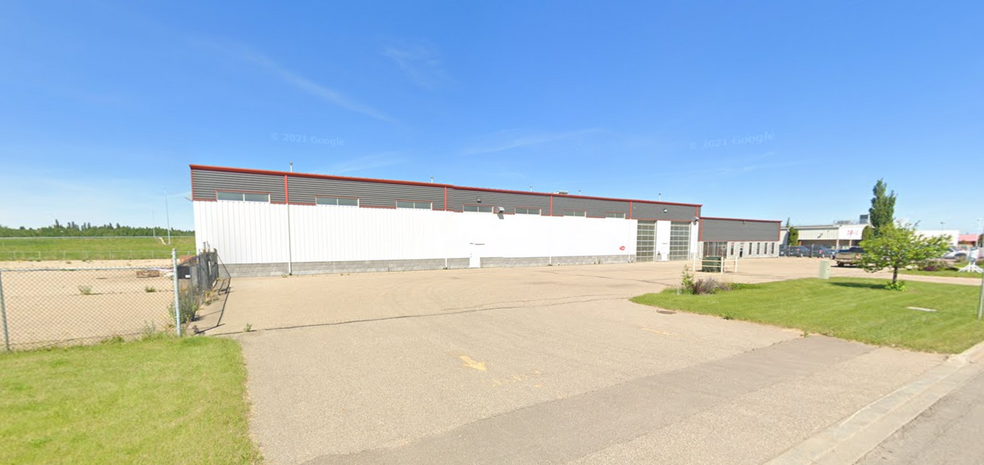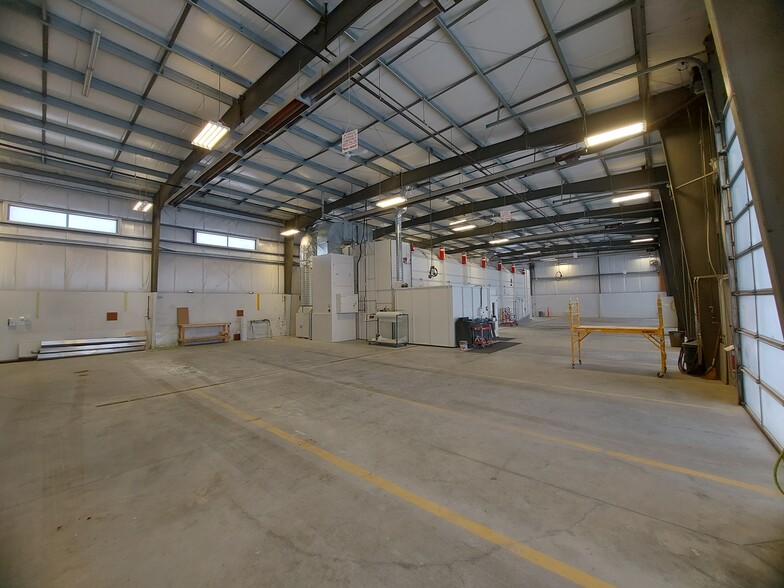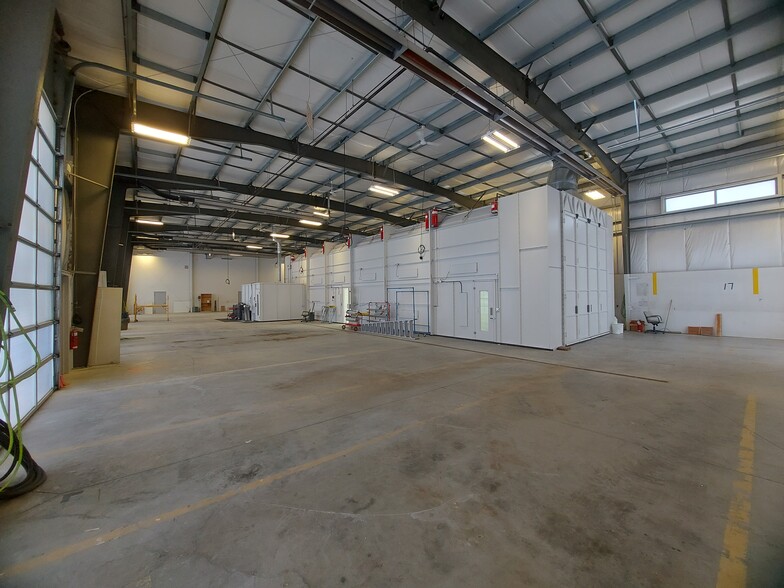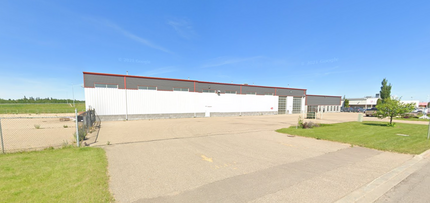
This feature is unavailable at the moment.
We apologize, but the feature you are trying to access is currently unavailable. We are aware of this issue and our team is working hard to resolve the matter.
Please check back in a few minutes. We apologize for the inconvenience.
- LoopNet Team
thank you

Your email has been sent!
1780 49 Av
26,200 SF of Industrial Space Available in Red Deer, AB T4R 2N7



Features
all available space(1)
Display Rent as
- Space
- Size
- Term
- Rent
- Space Use
- Condition
- Available
Located in Westerner Park, this 26,200 SF building is available for lease. The front office includes a reception area and waiting room, three large offices, two washrooms, a service station with a built-in counter, and a staff lunchroom on the second floor. There are two separate shops, located on the Northwest and Southeast of the building. The Northwest shop is split into three sections and includes (8) 16' x 12' overhead doors, an additional parts room/office, and two washrooms. The Southeast shop is separated into two sections. The first section includes (2) 16' x 12' and (2) 14' x 12' overhead doors that create two drive thru bays. The remaining 7,656 SF shop space in the Southeast portion of the building features (8) 16' x 12' overhead doors. There is a paint booth in the Southeast shop that can be leased for an additional $2,500.00 per month. The Landlord is willing to demise the building or remove the paint booth upon request, with rates adjusted accordingly. The building sits on 3.09 acres and the property is fully paved, with parking stalls available directly in front the Building Rent is estimated at $3.63 per square foot.
- Listed rate may not include certain utilities, building services and property expenses
- Space is in Excellent Condition
| Space | Size | Term | Rent | Space Use | Condition | Available |
| 1st Floor | 26,200 SF | Negotiable | £7.73 /SF/PA £0.64 /SF/MO £83.18 /m²/PA £6.93 /m²/MO £202,475 /PA £16,873 /MO | Industrial | Full Build-Out | 30 Days |
1st Floor
| Size |
| 26,200 SF |
| Term |
| Negotiable |
| Rent |
| £7.73 /SF/PA £0.64 /SF/MO £83.18 /m²/PA £6.93 /m²/MO £202,475 /PA £16,873 /MO |
| Space Use |
| Industrial |
| Condition |
| Full Build-Out |
| Available |
| 30 Days |
1st Floor
| Size | 26,200 SF |
| Term | Negotiable |
| Rent | £7.73 /SF/PA |
| Space Use | Industrial |
| Condition | Full Build-Out |
| Available | 30 Days |
Located in Westerner Park, this 26,200 SF building is available for lease. The front office includes a reception area and waiting room, three large offices, two washrooms, a service station with a built-in counter, and a staff lunchroom on the second floor. There are two separate shops, located on the Northwest and Southeast of the building. The Northwest shop is split into three sections and includes (8) 16' x 12' overhead doors, an additional parts room/office, and two washrooms. The Southeast shop is separated into two sections. The first section includes (2) 16' x 12' and (2) 14' x 12' overhead doors that create two drive thru bays. The remaining 7,656 SF shop space in the Southeast portion of the building features (8) 16' x 12' overhead doors. There is a paint booth in the Southeast shop that can be leased for an additional $2,500.00 per month. The Landlord is willing to demise the building or remove the paint booth upon request, with rates adjusted accordingly. The building sits on 3.09 acres and the property is fully paved, with parking stalls available directly in front the Building Rent is estimated at $3.63 per square foot.
- Listed rate may not include certain utilities, building services and property expenses
- Space is in Excellent Condition
Property Overview
Located in Westerner Park, this 26,200 SF building is available for lease. The front office includes a reception area and waiting room, three large offices, two washrooms, a service station with a built-in counter, and a staff lunchroom on the second floor. There are two separate shops, located on the Northwest and Southeast of the building. The Northwest shop is split into three sections and includes (8) 16' x 12' overhead doors, an additional parts room/office, and two washrooms. The Southeast shop is separated into two sections. The first section includes (2) 16' x 12' and (2) 14' x 12' overhead doors that create two drive thru bays. The remaining 7,656 SF shop space in the Southeast portion of the building features (8) 16' x 12' overhead doors. There is a paint booth in the Southeast shop that can be leased for an additional $2,500.00 per month. The Landlord is willing to demise the building or remove the paint booth upon request, with rates adjusted accordingly. The building sits on 3.09 acres and the property is fully paved, with parking stalls available directly in front the building. Additional rent is estimated at $3.63 per square foot
Industrial FACILITY FACTS
Presented by

1780 49 Av
Hmm, there seems to have been an error sending your message. Please try again.
Thanks! Your message was sent.





