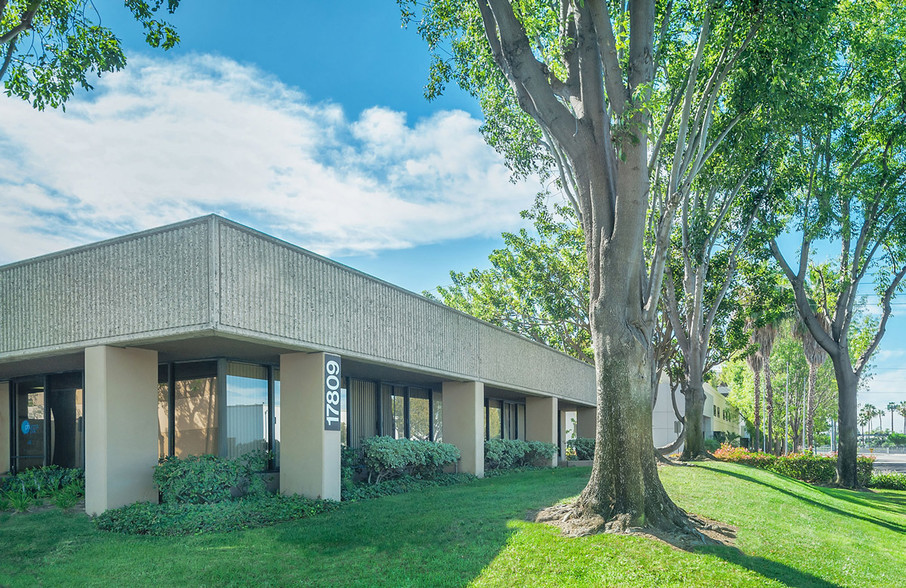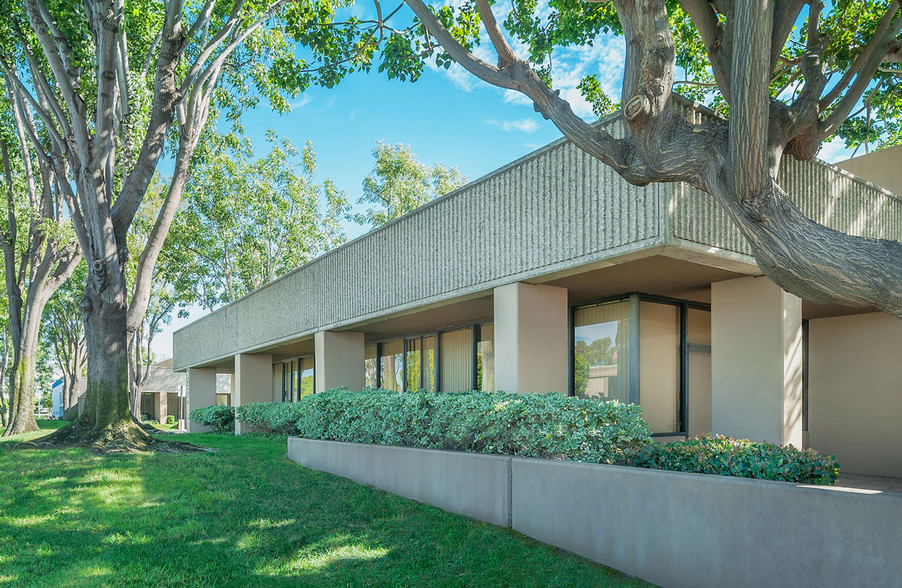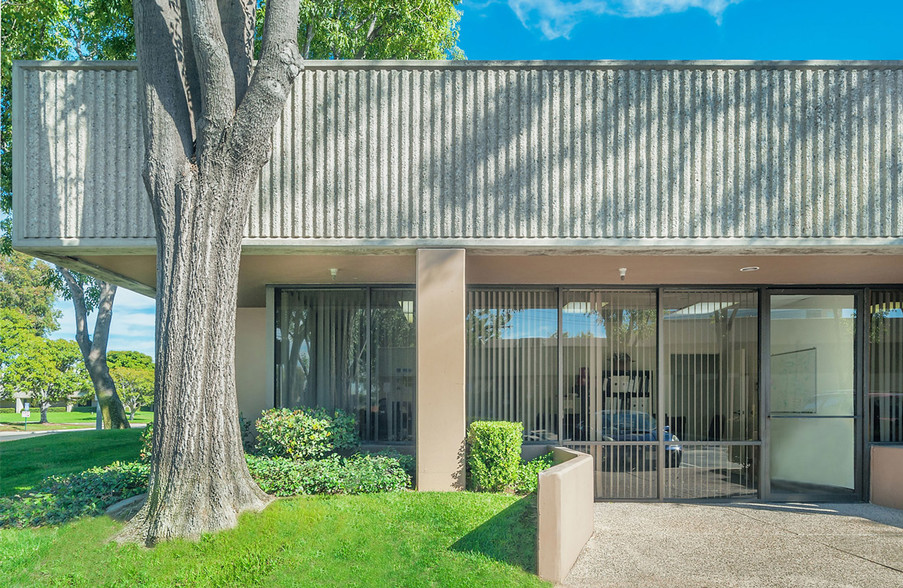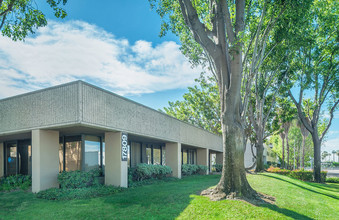
This feature is unavailable at the moment.
We apologize, but the feature you are trying to access is currently unavailable. We are aware of this issue and our team is working hard to resolve the matter.
Please check back in a few minutes. We apologize for the inconvenience.
- LoopNet Team
thank you

Your email has been sent!
Gillette Research Center 17809 Gillette Ave
16,514 SF of Light Industrial Space Available in Irvine, CA 92614



Highlights
- Warehouse units with 12' x 12' truck doors, insulation and skylights
- Irvine Business Complex location adjacent to the Main and MacArthur Business Hub
- Rare infill flex suites with a vast market reach
Features
all available space(1)
Display Rent as
- Space
- Size
- Term
- Rent
- Space Use
- Condition
- Available
Reception - 5 Window Offices - 3 Interior Offices- Conference Room - 3 Restrooms - 2 Break Areas - 2 Ground-Level Truck Doors - Approximately 2,091 sq. ft. of R&D - Approximately 8,907 sq. ft. of Full-Height Warehouse - Part of a Professionally Managed Business Park -
- Lease rate does not include utilities, property expenses or building services
- Reception Area
- Conference Rooms
- 5 Window Offices / 3 Interior Offices
- 2 Break Areas
- Includes 5,516 SF of dedicated office space
- Private Restrooms
- Professional Lease
- 2 Ground-Level Truck Doors
| Space | Size | Term | Rent | Space Use | Condition | Available |
| 1st Floor | 16,514 SF | 3-5 Years | £15.91 /SF/PA £1.33 /SF/MO £171.23 /m²/PA £14.27 /m²/MO £262,702 /PA £21,892 /MO | Light Industrial | - | Now |
1st Floor
| Size |
| 16,514 SF |
| Term |
| 3-5 Years |
| Rent |
| £15.91 /SF/PA £1.33 /SF/MO £171.23 /m²/PA £14.27 /m²/MO £262,702 /PA £21,892 /MO |
| Space Use |
| Light Industrial |
| Condition |
| - |
| Available |
| Now |
1st Floor
| Size | 16,514 SF |
| Term | 3-5 Years |
| Rent | £15.91 /SF/PA |
| Space Use | Light Industrial |
| Condition | - |
| Available | Now |
Reception - 5 Window Offices - 3 Interior Offices- Conference Room - 3 Restrooms - 2 Break Areas - 2 Ground-Level Truck Doors - Approximately 2,091 sq. ft. of R&D - Approximately 8,907 sq. ft. of Full-Height Warehouse - Part of a Professionally Managed Business Park -
- Lease rate does not include utilities, property expenses or building services
- Includes 5,516 SF of dedicated office space
- Reception Area
- Private Restrooms
- Conference Rooms
- Professional Lease
- 5 Window Offices / 3 Interior Offices
- 2 Ground-Level Truck Doors
- 2 Break Areas
Property Overview
Gillette Research Center is a single-story flex property totaling 43,417 square feet. The property offers prime Irvine location, ample parking, and warehouse units with ground level truck access. Gillette Research Center is conveniently located near John Wayne Airport with easy access to the 405 freeway, restaurants, and retail.
PROPERTY FACTS
Presented by

Gillette Research Center | 17809 Gillette Ave
Hmm, there seems to have been an error sending your message. Please try again.
Thanks! Your message was sent.



