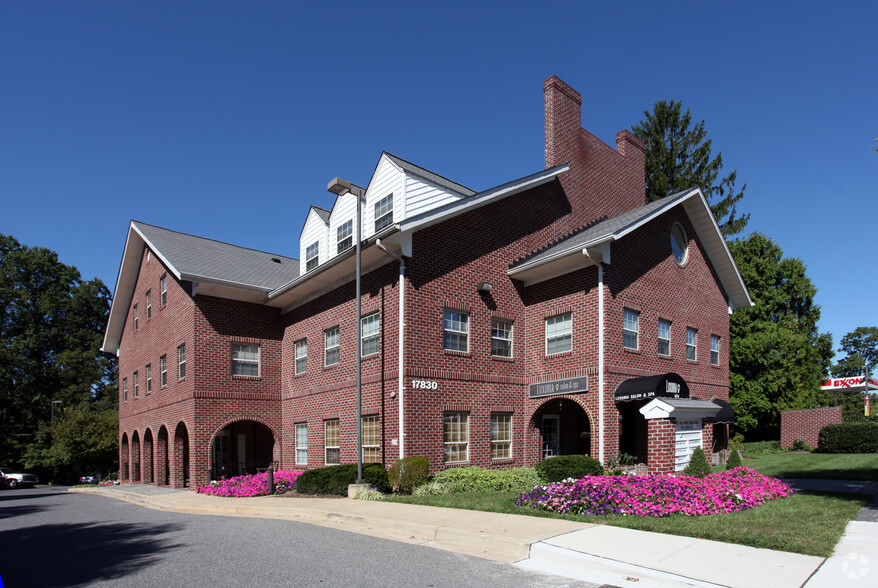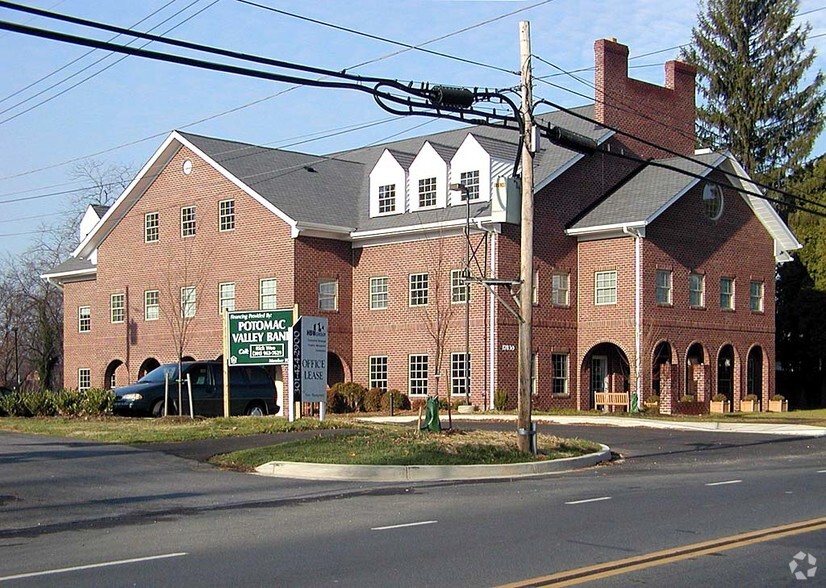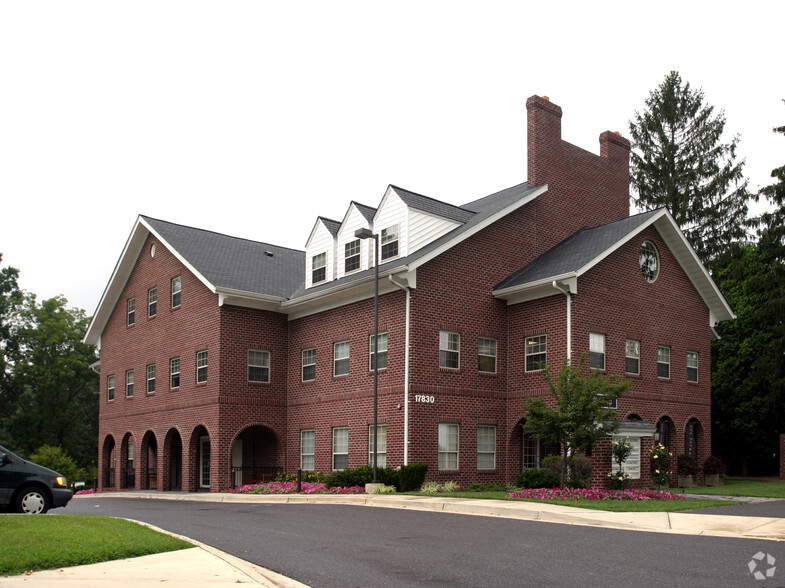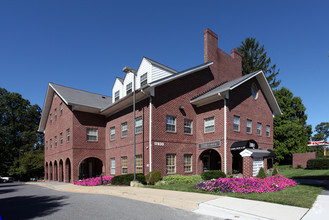
This feature is unavailable at the moment.
We apologize, but the feature you are trying to access is currently unavailable. We are aware of this issue and our team is working hard to resolve the matter.
Please check back in a few minutes. We apologize for the inconvenience.
- LoopNet Team
thank you

Your email has been sent!
Alloway Building 17830 New Hampshire Ave
428 - 1,212 SF of Office Space Available in Ashton, MD 20861



all available spaces(2)
Display Rent as
- Space
- Size
- Term
- Rent
- Space Use
- Condition
- Available
Monthly Rental is $963 Highlights nearby: Sherwood Highschool 0.5 miles Walking distance to restaurants, CVS and 7Eleven Olney Winery 0.1 miles
- Rate includes utilities, building services and property expenses
- Office intensive layout
- Finished Ceilings: 8 ft 6 in
- Plug & Play
- Elevator Access
- Security System
- Natural Light
- Emergency Lighting
- Common Parts WC Facilities
- Private Restrooms
- Smoke Detector
- Ample Parking
- Natural Light
- Fully Built-Out as Professional Services Office
- Fits 1 - 4 People
- Space is in Excellent Condition
- Central Air and Heating
- Fully Carpeted
- Drop Ceilings
- After Hours HVAC Available
- Accent Lighting
- DDA Compliant
- Professional Lease
- Wheelchair Accessible
- Convenient Location
Highlights nearby: Sherwood Highschool 0.5 miles Walking distance to restaurants, CVS and 7Eleven Olney Winery 0.1 miles
- Rate includes utilities, building services and property expenses
- Office intensive layout
- Finished Ceilings: 8 ft 6 in
- Plug & Play
- Elevator Access
- Security System
- Drop Ceilings
- After Hours HVAC Available
- Accent Lighting
- DDA Compliant
- Professional Lease
- Wheelchair Accessible
- Convenient Location
- Fully Built-Out as Professional Services Office
- Fits 1 - 8 People
- Space is in Excellent Condition
- Central Air and Heating
- Fully Carpeted
- Corner Space
- Natural Light
- Emergency Lighting
- Common Parts WC Facilities
- Private Restrooms
- Smoke Detector
- Ample Parking
- Natural Light
| Space | Size | Term | Rent | Space Use | Condition | Available |
| 2nd Floor, Ste 203 | 428 SF | 1-5 Years | £21.30 /SF/PA £1.78 /SF/MO £229.30 /m²/PA £19.11 /m²/MO £9,118 /PA £759.81 /MO | Office | Full Build-Out | Now |
| 2nd Floor, Ste 204 | 784 SF | 1-5 Years | £21.30 /SF/PA £1.78 /SF/MO £229.30 /m²/PA £19.11 /m²/MO £16,702 /PA £1,392 /MO | Office | Full Build-Out | 01/09/2025 |
2nd Floor, Ste 203
| Size |
| 428 SF |
| Term |
| 1-5 Years |
| Rent |
| £21.30 /SF/PA £1.78 /SF/MO £229.30 /m²/PA £19.11 /m²/MO £9,118 /PA £759.81 /MO |
| Space Use |
| Office |
| Condition |
| Full Build-Out |
| Available |
| Now |
2nd Floor, Ste 204
| Size |
| 784 SF |
| Term |
| 1-5 Years |
| Rent |
| £21.30 /SF/PA £1.78 /SF/MO £229.30 /m²/PA £19.11 /m²/MO £16,702 /PA £1,392 /MO |
| Space Use |
| Office |
| Condition |
| Full Build-Out |
| Available |
| 01/09/2025 |
2nd Floor, Ste 203
| Size | 428 SF |
| Term | 1-5 Years |
| Rent | £21.30 /SF/PA |
| Space Use | Office |
| Condition | Full Build-Out |
| Available | Now |
Monthly Rental is $963 Highlights nearby: Sherwood Highschool 0.5 miles Walking distance to restaurants, CVS and 7Eleven Olney Winery 0.1 miles
- Rate includes utilities, building services and property expenses
- Fully Built-Out as Professional Services Office
- Office intensive layout
- Fits 1 - 4 People
- Finished Ceilings: 8 ft 6 in
- Space is in Excellent Condition
- Plug & Play
- Central Air and Heating
- Elevator Access
- Fully Carpeted
- Security System
- Drop Ceilings
- Natural Light
- After Hours HVAC Available
- Emergency Lighting
- Accent Lighting
- Common Parts WC Facilities
- DDA Compliant
- Private Restrooms
- Professional Lease
- Smoke Detector
- Wheelchair Accessible
- Ample Parking
- Convenient Location
- Natural Light
2nd Floor, Ste 204
| Size | 784 SF |
| Term | 1-5 Years |
| Rent | £21.30 /SF/PA |
| Space Use | Office |
| Condition | Full Build-Out |
| Available | 01/09/2025 |
Highlights nearby: Sherwood Highschool 0.5 miles Walking distance to restaurants, CVS and 7Eleven Olney Winery 0.1 miles
- Rate includes utilities, building services and property expenses
- Fully Built-Out as Professional Services Office
- Office intensive layout
- Fits 1 - 8 People
- Finished Ceilings: 8 ft 6 in
- Space is in Excellent Condition
- Plug & Play
- Central Air and Heating
- Elevator Access
- Fully Carpeted
- Security System
- Corner Space
- Drop Ceilings
- Natural Light
- After Hours HVAC Available
- Emergency Lighting
- Accent Lighting
- Common Parts WC Facilities
- DDA Compliant
- Private Restrooms
- Professional Lease
- Smoke Detector
- Wheelchair Accessible
- Ample Parking
- Convenient Location
- Natural Light
PROPERTY FACTS
Presented by

Alloway Building | 17830 New Hampshire Ave
Hmm, there seems to have been an error sending your message. Please try again.
Thanks! Your message was sent.



