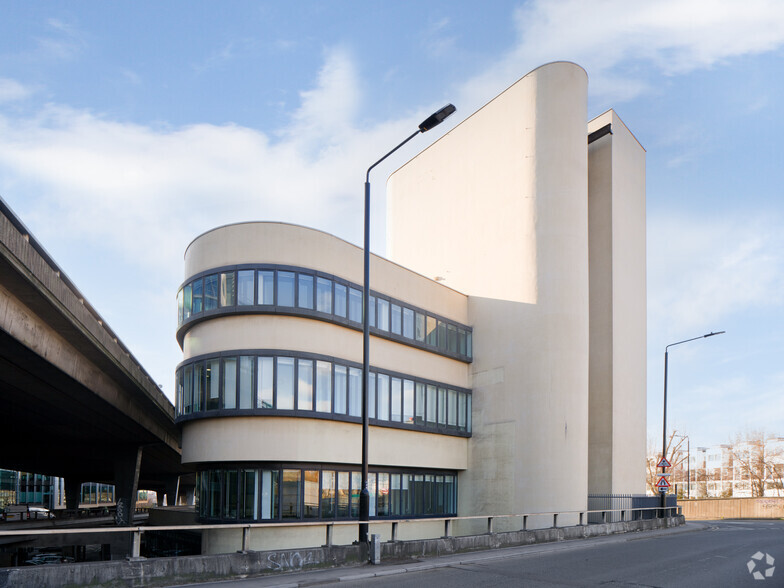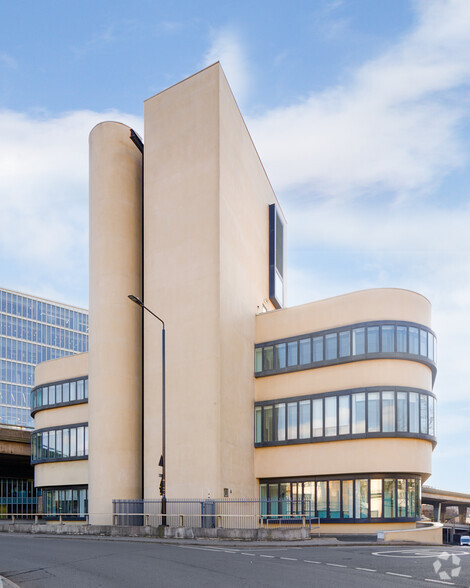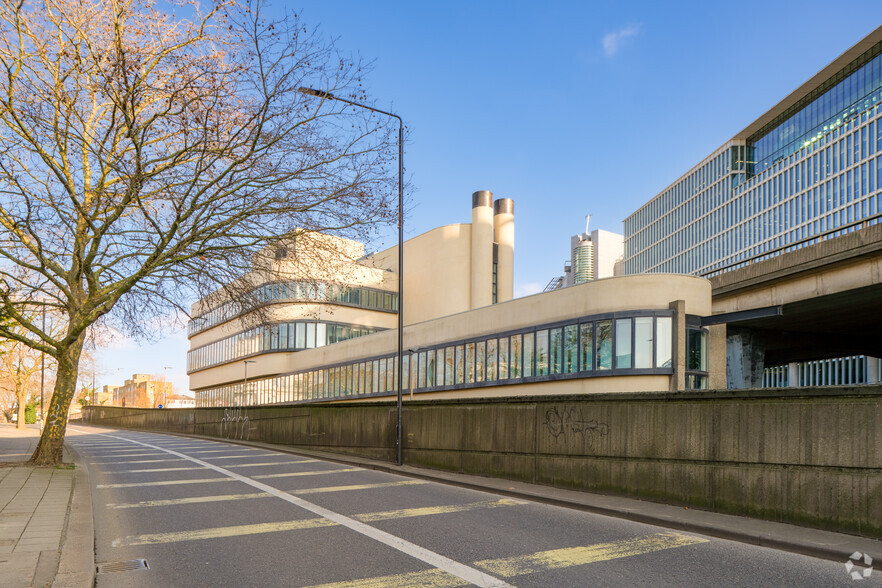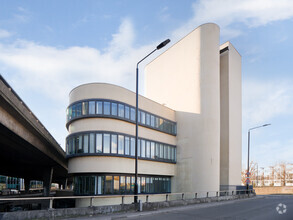
This feature is unavailable at the moment.
We apologize, but the feature you are trying to access is currently unavailable. We are aware of this issue and our team is working hard to resolve the matter.
Please check back in a few minutes. We apologize for the inconvenience.
- LoopNet Team
thank you

Your email has been sent!
Battleship Building 179 Harrow Rd
32,544 SF 27% Leased Office Building London W2 6NB For Sale



Investment Highlights
- Great local amenities
- To the north is Little Venice, one of the Capital’s most attractive residential quarters
- Short walk to Paddington Station
Executive Summary
Property Facts
Amenities
- Raised Floor
- Restaurant
- Security System
- Roof Terrace
- Storage Space
Space Availability
- Space
- Size
- Space Use
- Condition
- Available
In the podium section of the building, there is a self-contained office space over ground and first floors with an interconnecting staircase at the front and rear. The space can be accessed directly from the front of the ground floor or through the building’s common reception (pictured). Natural light is from wrap-around windows on both floors.
In the podium section of the building, there is a self-contained office space over ground and first floors with an interconnecting staircase at the front and rear. The space can be accessed directly from the front of the ground floor or through the building’s common reception (pictured). Natural light is from wrap-around windows on both floors.
The main available space comprises the 3rd and 4th floors of the main building with smaller ancillary space on the 5th & 6th floors.
The main available space comprises the 3rd and 4th floors of the main building with smaller ancillary space on the 5th & 6th floors.
The main available space comprises the 3rd and 4th floors of the main building with smaller ancillary space on the 5th & 6th floors.
The main available space comprises the 3rd and 4th floors of the main building with smaller ancillary space on the 5th & 6th floors.
| Space | Size | Space Use | Condition | Available |
| Ground-Ste Podium | 4,513 SF | Office | Partial Build-Out | Now |
| 1st Fl-Ste Podium | 4,766 SF | Office | Partial Build-Out | Now |
| 3rd Fl-Ste Building | 6,729 SF | Office | Partial Build-Out | Now |
| 4th Fl-Ste Building | 6,444 SF | Office | Partial Build-Out | Now |
| 5th Fl-Ste Building | 883 SF | Office | Partial Build-Out | Now |
| 6th Fl-Ste Building | 447 SF | Office | Partial Build-Out | Now |
Ground-Ste Podium
| Size |
| 4,513 SF |
| Space Use |
| Office |
| Condition |
| Partial Build-Out |
| Available |
| Now |
1st Fl-Ste Podium
| Size |
| 4,766 SF |
| Space Use |
| Office |
| Condition |
| Partial Build-Out |
| Available |
| Now |
3rd Fl-Ste Building
| Size |
| 6,729 SF |
| Space Use |
| Office |
| Condition |
| Partial Build-Out |
| Available |
| Now |
4th Fl-Ste Building
| Size |
| 6,444 SF |
| Space Use |
| Office |
| Condition |
| Partial Build-Out |
| Available |
| Now |
5th Fl-Ste Building
| Size |
| 883 SF |
| Space Use |
| Office |
| Condition |
| Partial Build-Out |
| Available |
| Now |
6th Fl-Ste Building
| Size |
| 447 SF |
| Space Use |
| Office |
| Condition |
| Partial Build-Out |
| Available |
| Now |
Ground-Ste Podium
| Size | 4,513 SF |
| Space Use | Office |
| Condition | Partial Build-Out |
| Available | Now |
In the podium section of the building, there is a self-contained office space over ground and first floors with an interconnecting staircase at the front and rear. The space can be accessed directly from the front of the ground floor or through the building’s common reception (pictured). Natural light is from wrap-around windows on both floors.
1st Fl-Ste Podium
| Size | 4,766 SF |
| Space Use | Office |
| Condition | Partial Build-Out |
| Available | Now |
In the podium section of the building, there is a self-contained office space over ground and first floors with an interconnecting staircase at the front and rear. The space can be accessed directly from the front of the ground floor or through the building’s common reception (pictured). Natural light is from wrap-around windows on both floors.
3rd Fl-Ste Building
| Size | 6,729 SF |
| Space Use | Office |
| Condition | Partial Build-Out |
| Available | Now |
The main available space comprises the 3rd and 4th floors of the main building with smaller ancillary space on the 5th & 6th floors.
4th Fl-Ste Building
| Size | 6,444 SF |
| Space Use | Office |
| Condition | Partial Build-Out |
| Available | Now |
The main available space comprises the 3rd and 4th floors of the main building with smaller ancillary space on the 5th & 6th floors.
5th Fl-Ste Building
| Size | 883 SF |
| Space Use | Office |
| Condition | Partial Build-Out |
| Available | Now |
The main available space comprises the 3rd and 4th floors of the main building with smaller ancillary space on the 5th & 6th floors.
6th Fl-Ste Building
| Size | 447 SF |
| Space Use | Office |
| Condition | Partial Build-Out |
| Available | Now |
The main available space comprises the 3rd and 4th floors of the main building with smaller ancillary space on the 5th & 6th floors.
Presented by

Battleship Building | 179 Harrow Rd
Hmm, there seems to have been an error sending your message. Please try again.
Thanks! Your message was sent.






