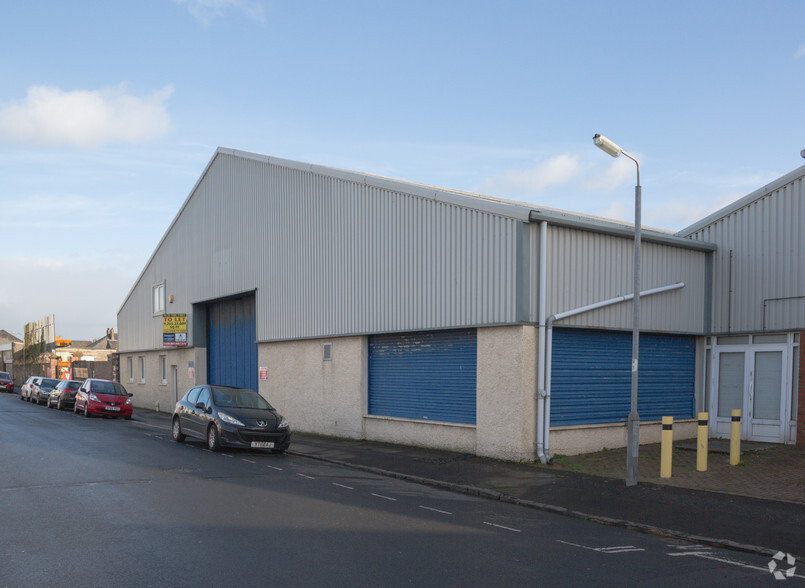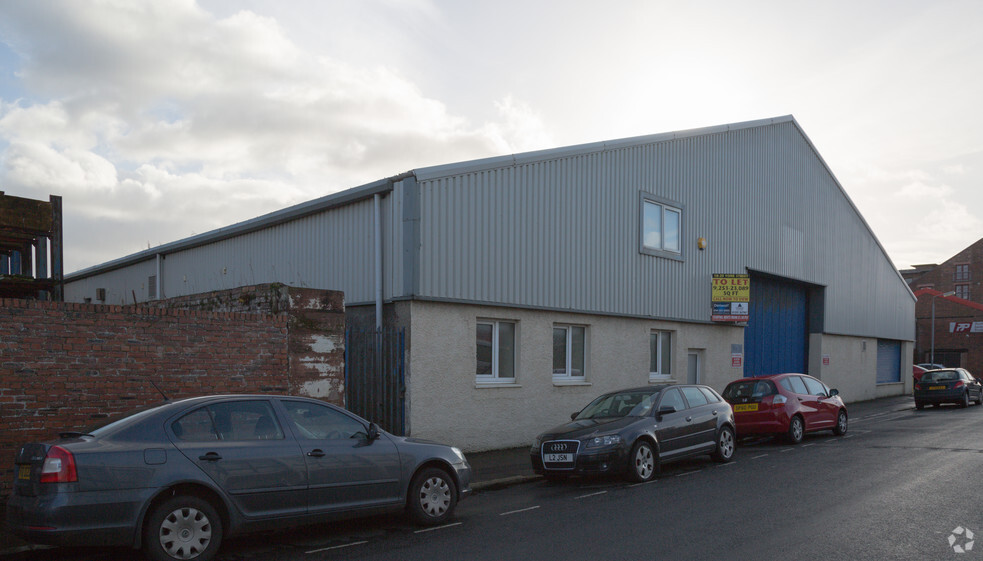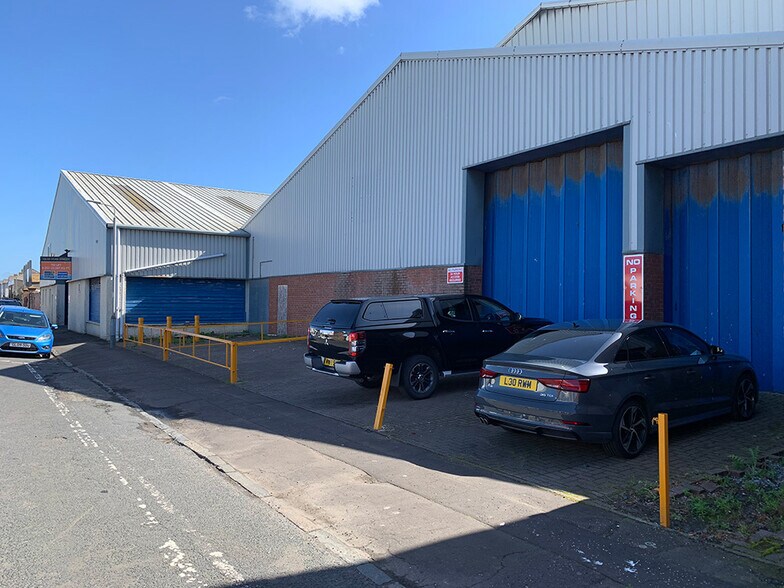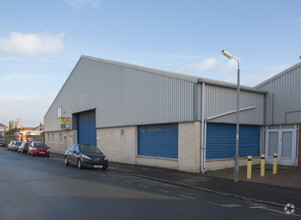
This feature is unavailable at the moment.
We apologize, but the feature you are trying to access is currently unavailable. We are aware of this issue and our team is working hard to resolve the matter.
Please check back in a few minutes. We apologize for the inconvenience.
- LoopNet Team
thank you

Your email has been sent!
18-20 York St
1,690 - 23,089 SF of Industrial Space Available in Ayr KA8 8AZ



Highlights
- Popular commercial location
- Parking
- Access via A719
Features
all available spaces(3)
Display Rent as
- Space
- Size
- Term
- Rent
- Space Use
- Condition
- Available
16 York Street is a large industrial/warehouse facility of steel frame construction with brick walls to dado height, rendered externally, and profiled metal cladding above. The pitched roof is also covered by metal sheets with perspex rooflights incorporated to provide natural light. Loading facilities are to the front of the property, directly from York Street, with a section of off-street car parking/ loading infront of Unit 18. The facility is formed into two distinct sections; Unit 18 & Unit 20. Unit 18 comprises open plan floor space with internal heights rising to approximately 20 ¼ ft. (6.2 m) and 25 ¾ ft. (7.86 m) at the roof frame, and two large, electrically operated, sliding loading doors. Unit 20 also offers open plan warehouse/workshop space with an internal height of approx. 20 ¼ ft. (6.2 m) at the roof frame and a large, electric sliding loading door, centrally positioned in the front elevation of the property. This section of the property contains a two storey block running front to back along one side of the property, which provides offices at ground floor along with small stores, staff facilities, WCs and a visitor reception area. The layout of the office Click map to go to view on Google Maps 16 York Street 16 YORK STREET (UNIT 18/20) NORTH HARBOUR INDUSTRIAL ESTATE AYR space is such that it may be possible to convert this to showroom space. The upper floor has been used as mezzanine storage. Internally, the warehouse/industrial areas have fluorescent strip lighting, and the office areas in Unit 20 have ceiling mounted strip lights, gas-fired radiators and carpeted floors with double glazed windows.
- Use Class: Class 5
- Common Parts WC Facilities
- Open Plan Workspace
- Can be combined with additional space(s) for up to 23,089 SF of adjacent space
- Natural Light
- Concrete Flooring
16 York Street is a large industrial/warehouse facility of steel frame construction with brick walls to dado height, rendered externally, and profiled metal cladding above. The pitched roof is also covered by metal sheets with perspex rooflights incorporated to provide natural light. Loading facilities are to the front of the property, directly from York Street, with a section of off-street car parking/ loading infront of Unit 18. The facility is formed into two distinct sections; Unit 18 & Unit 20. Unit 18 comprises open plan floor space with internal heights rising to approximately 20 ¼ ft. (6.2 m) and 25 ¾ ft. (7.86 m) at the roof frame, and two large, electrically operated, sliding loading doors. Unit 20 also offers open plan warehouse/workshop space with an internal height of approx. 20 ¼ ft. (6.2 m) at the roof frame and a large, electric sliding loading door, centrally positioned in the front elevation of the property. This section of the property contains a two storey block running front to back along one side of the property, which provides offices at ground floor along with small stores, staff facilities, WCs and a visitor reception area. The layout of the office Click map to go to view on Google Maps 16 York Street 16 YORK STREET (UNIT 18/20) NORTH HARBOUR INDUSTRIAL ESTATE AYR space is such that it may be possible to convert this to showroom space. The upper floor has been used as mezzanine storage. Internally, the warehouse/industrial areas have fluorescent strip lighting, and the office areas in Unit 20 have ceiling mounted strip lights, gas-fired radiators and carpeted floors with double glazed windows.
- Use Class: Class 5
- Common Parts WC Facilities
- Open Plan Workspace
- Can be combined with additional space(s) for up to 23,089 SF of adjacent space
- Natural Light
- Concrete Flooring
16 York Street is a large industrial/warehouse facility of steel frame construction with brick walls to dado height, rendered externally, and profiled metal cladding above. The pitched roof is also covered by metal sheets with perspex rooflights incorporated to provide natural light. Loading facilities are to the front of the property, directly from York Street, with a section of off-street car parking/ loading infront of Unit 18. The facility is formed into two distinct sections; Unit 18 & Unit 20. Unit 18 comprises open plan floor space with internal heights rising to approximately 20 ¼ ft. (6.2 m) and 25 ¾ ft. (7.86 m) at the roof frame, and two large, electrically operated, sliding loading doors. Unit 20 also offers open plan warehouse/workshop space with an internal height of approx. 20 ¼ ft. (6.2 m) at the roof frame and a large, electric sliding loading door, centrally positioned in the front elevation of the property. This section of the property contains a two storey block running front to back along one side of the property, which provides offices at ground floor along with small stores, staff facilities, WCs and a visitor reception area. The layout of the office Click map to go to view on Google Maps 16 York Street 16 YORK STREET (UNIT 18/20) NORTH HARBOUR INDUSTRIAL ESTATE AYR space is such that it may be possible to convert this to showroom space. The upper floor has been used as mezzanine storage. Internally, the warehouse/industrial areas have fluorescent strip lighting, and the office areas in Unit 20 have ceiling mounted strip lights, gas-fired radiators and carpeted floors with double glazed windows.
- Use Class: Class 5
- Common Parts WC Facilities
- Open Plan Workspace
- Can be combined with additional space(s) for up to 23,089 SF of adjacent space
- Natural Light
- Concrete Flooring
| Space | Size | Term | Rent | Space Use | Condition | Available |
| Ground - Unit 18 | 9,253 SF | Negotiable | £4.49 /SF/PA £0.37 /SF/MO £48.33 /m²/PA £4.03 /m²/MO £41,546 /PA £3,462 /MO | Industrial | Partial Build-Out | Now |
| Ground - Unit 20 | 12,146 SF | Negotiable | £4.49 /SF/PA £0.37 /SF/MO £48.33 /m²/PA £4.03 /m²/MO £54,536 /PA £4,545 /MO | Industrial | Partial Build-Out | Now |
| 1st Floor - Unit 20 | 1,690 SF | Negotiable | £4.49 /SF/PA £0.37 /SF/MO £48.33 /m²/PA £4.03 /m²/MO £7,588 /PA £632.34 /MO | Industrial | Partial Build-Out | Now |
Ground - Unit 18
| Size |
| 9,253 SF |
| Term |
| Negotiable |
| Rent |
| £4.49 /SF/PA £0.37 /SF/MO £48.33 /m²/PA £4.03 /m²/MO £41,546 /PA £3,462 /MO |
| Space Use |
| Industrial |
| Condition |
| Partial Build-Out |
| Available |
| Now |
Ground - Unit 20
| Size |
| 12,146 SF |
| Term |
| Negotiable |
| Rent |
| £4.49 /SF/PA £0.37 /SF/MO £48.33 /m²/PA £4.03 /m²/MO £54,536 /PA £4,545 /MO |
| Space Use |
| Industrial |
| Condition |
| Partial Build-Out |
| Available |
| Now |
1st Floor - Unit 20
| Size |
| 1,690 SF |
| Term |
| Negotiable |
| Rent |
| £4.49 /SF/PA £0.37 /SF/MO £48.33 /m²/PA £4.03 /m²/MO £7,588 /PA £632.34 /MO |
| Space Use |
| Industrial |
| Condition |
| Partial Build-Out |
| Available |
| Now |
Ground - Unit 18
| Size | 9,253 SF |
| Term | Negotiable |
| Rent | £4.49 /SF/PA |
| Space Use | Industrial |
| Condition | Partial Build-Out |
| Available | Now |
16 York Street is a large industrial/warehouse facility of steel frame construction with brick walls to dado height, rendered externally, and profiled metal cladding above. The pitched roof is also covered by metal sheets with perspex rooflights incorporated to provide natural light. Loading facilities are to the front of the property, directly from York Street, with a section of off-street car parking/ loading infront of Unit 18. The facility is formed into two distinct sections; Unit 18 & Unit 20. Unit 18 comprises open plan floor space with internal heights rising to approximately 20 ¼ ft. (6.2 m) and 25 ¾ ft. (7.86 m) at the roof frame, and two large, electrically operated, sliding loading doors. Unit 20 also offers open plan warehouse/workshop space with an internal height of approx. 20 ¼ ft. (6.2 m) at the roof frame and a large, electric sliding loading door, centrally positioned in the front elevation of the property. This section of the property contains a two storey block running front to back along one side of the property, which provides offices at ground floor along with small stores, staff facilities, WCs and a visitor reception area. The layout of the office Click map to go to view on Google Maps 16 York Street 16 YORK STREET (UNIT 18/20) NORTH HARBOUR INDUSTRIAL ESTATE AYR space is such that it may be possible to convert this to showroom space. The upper floor has been used as mezzanine storage. Internally, the warehouse/industrial areas have fluorescent strip lighting, and the office areas in Unit 20 have ceiling mounted strip lights, gas-fired radiators and carpeted floors with double glazed windows.
- Use Class: Class 5
- Can be combined with additional space(s) for up to 23,089 SF of adjacent space
- Common Parts WC Facilities
- Natural Light
- Open Plan Workspace
- Concrete Flooring
Ground - Unit 20
| Size | 12,146 SF |
| Term | Negotiable |
| Rent | £4.49 /SF/PA |
| Space Use | Industrial |
| Condition | Partial Build-Out |
| Available | Now |
16 York Street is a large industrial/warehouse facility of steel frame construction with brick walls to dado height, rendered externally, and profiled metal cladding above. The pitched roof is also covered by metal sheets with perspex rooflights incorporated to provide natural light. Loading facilities are to the front of the property, directly from York Street, with a section of off-street car parking/ loading infront of Unit 18. The facility is formed into two distinct sections; Unit 18 & Unit 20. Unit 18 comprises open plan floor space with internal heights rising to approximately 20 ¼ ft. (6.2 m) and 25 ¾ ft. (7.86 m) at the roof frame, and two large, electrically operated, sliding loading doors. Unit 20 also offers open plan warehouse/workshop space with an internal height of approx. 20 ¼ ft. (6.2 m) at the roof frame and a large, electric sliding loading door, centrally positioned in the front elevation of the property. This section of the property contains a two storey block running front to back along one side of the property, which provides offices at ground floor along with small stores, staff facilities, WCs and a visitor reception area. The layout of the office Click map to go to view on Google Maps 16 York Street 16 YORK STREET (UNIT 18/20) NORTH HARBOUR INDUSTRIAL ESTATE AYR space is such that it may be possible to convert this to showroom space. The upper floor has been used as mezzanine storage. Internally, the warehouse/industrial areas have fluorescent strip lighting, and the office areas in Unit 20 have ceiling mounted strip lights, gas-fired radiators and carpeted floors with double glazed windows.
- Use Class: Class 5
- Can be combined with additional space(s) for up to 23,089 SF of adjacent space
- Common Parts WC Facilities
- Natural Light
- Open Plan Workspace
- Concrete Flooring
1st Floor - Unit 20
| Size | 1,690 SF |
| Term | Negotiable |
| Rent | £4.49 /SF/PA |
| Space Use | Industrial |
| Condition | Partial Build-Out |
| Available | Now |
16 York Street is a large industrial/warehouse facility of steel frame construction with brick walls to dado height, rendered externally, and profiled metal cladding above. The pitched roof is also covered by metal sheets with perspex rooflights incorporated to provide natural light. Loading facilities are to the front of the property, directly from York Street, with a section of off-street car parking/ loading infront of Unit 18. The facility is formed into two distinct sections; Unit 18 & Unit 20. Unit 18 comprises open plan floor space with internal heights rising to approximately 20 ¼ ft. (6.2 m) and 25 ¾ ft. (7.86 m) at the roof frame, and two large, electrically operated, sliding loading doors. Unit 20 also offers open plan warehouse/workshop space with an internal height of approx. 20 ¼ ft. (6.2 m) at the roof frame and a large, electric sliding loading door, centrally positioned in the front elevation of the property. This section of the property contains a two storey block running front to back along one side of the property, which provides offices at ground floor along with small stores, staff facilities, WCs and a visitor reception area. The layout of the office Click map to go to view on Google Maps 16 York Street 16 YORK STREET (UNIT 18/20) NORTH HARBOUR INDUSTRIAL ESTATE AYR space is such that it may be possible to convert this to showroom space. The upper floor has been used as mezzanine storage. Internally, the warehouse/industrial areas have fluorescent strip lighting, and the office areas in Unit 20 have ceiling mounted strip lights, gas-fired radiators and carpeted floors with double glazed windows.
- Use Class: Class 5
- Can be combined with additional space(s) for up to 23,089 SF of adjacent space
- Common Parts WC Facilities
- Natural Light
- Open Plan Workspace
- Concrete Flooring
Property Overview
Ayr is the principal town in South Ayrshire, located approximately 37 miles (60km) to the south-west of Glasgow and accessed via the M77 (A77). The drive time to the nearby Prestwick Airport is under 20 minutes, either via the A79 (Prestwick Road/Ayr Road) or the A77. The property is located on York Street within the North Harbour industrial area, a ¼ of-a-mile to the north of the town centre and within easy reach of the major traffic routes linking Ayr with its neighbouring towns, the motorway network and wider Central Belt.
Warehouse FACILITY FACTS
Presented by

18-20 York St
Hmm, there seems to have been an error sending your message. Please try again.
Thanks! Your message was sent.




