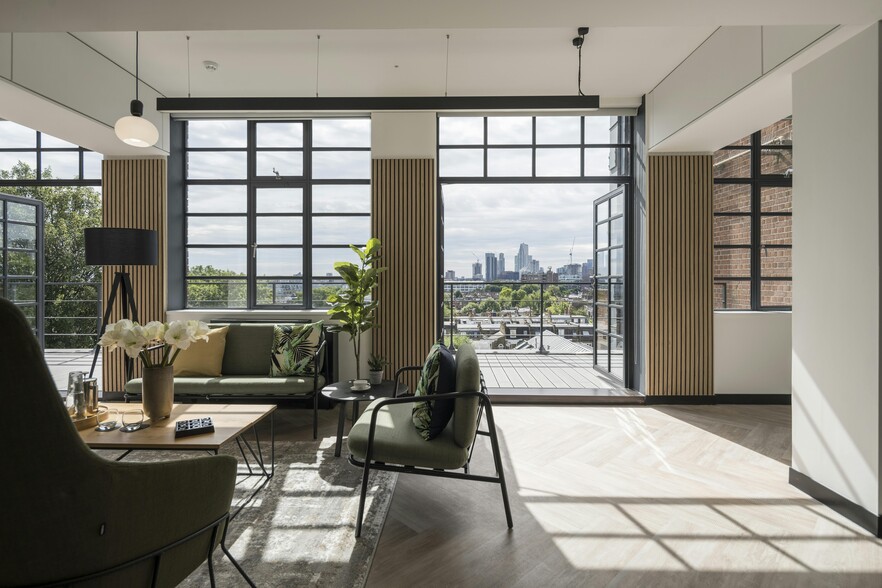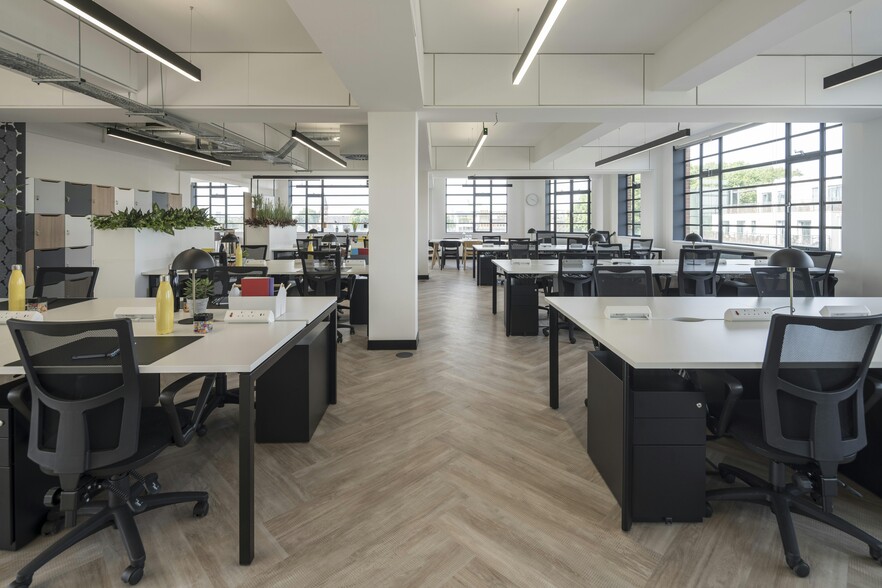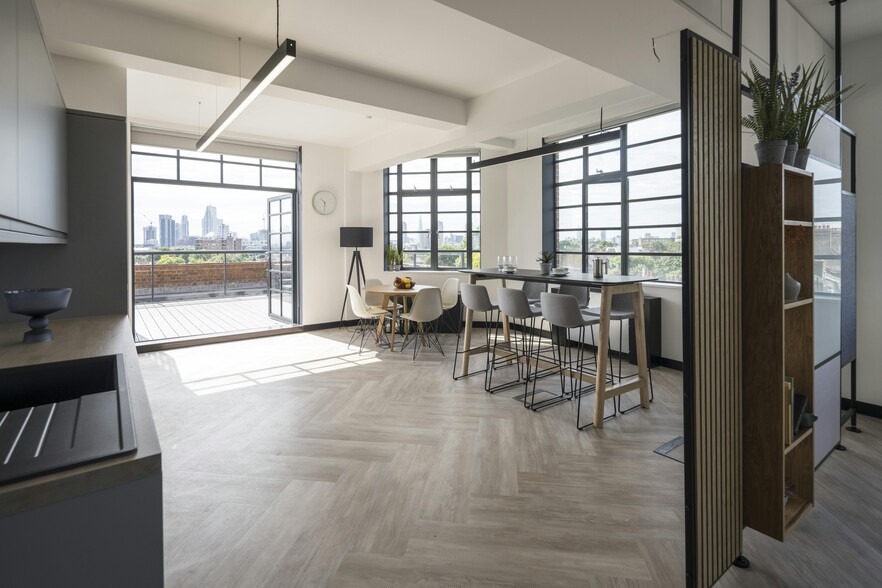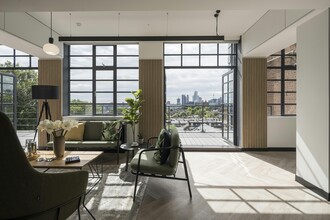
This feature is unavailable at the moment.
We apologize, but the feature you are trying to access is currently unavailable. We are aware of this issue and our team is working hard to resolve the matter.
Please check back in a few minutes. We apologize for the inconvenience.
- LoopNet Team
thank you

Your email has been sent!
Suncourt House 18-26 Essex Rd
1,846 - 10,952 SF of 4-Star Office Space Available in London N1 8LN



Highlights
- Great transport links
all available spaces(4)
Display Rent as
- Space
- Size
- Term
- Rent
- Space Use
- Condition
- Available
New Full Repairing & Insuring Lease for a term by arrangement direct from the Landlord. A classic warehouse property which has benefitted from a comprehensive office refurbishment in recent years.
- Use Class: E
- Mostly Open Floor Plan Layout
- Space is in Excellent Condition
- Kitchen
- Common Parts WC Facilities
- 24 Hour access
- Kitchenette
- Partially Built-Out as Standard Office
- Fits 11 - 34 People
- Central Air Conditioning
- Natural Light
- Wooden Floors
- Superb natural light
- Modern suspended ceilings
The property is a former 1930’s factory, which has since been converted into high quality office accommodation. Upon entering the building, one is greeted with an impressive reception providing a hat tip to its former industrial heritage with an exposed cast iron column, large warehouse-style entrance door and themes of exposed concrete throughout the communal areas. The available office accommodation is location on 4th floor and has been refurbished to provide a fully fitted office floor with two demised roof terraces. Original factory style windows spanning three elevations along with a generous floor to ceiling height provide an abundance of natural daylight and volume throughout.
- Use Class: E
- Mostly Open Floor Plan Layout
- Space is in Excellent Condition
- Kitchen
- Common Parts WC Facilities
- 24 Hour access
- Kitchenette
- Brand newly refurbished and fitted space
- Partially Built-Out as Standard Office
- Fits 8 - 26 People
- Central Air Conditioning
- Natural Light
- Wooden Floors
- Superb natural light
- Modern suspended ceilings
The property is a former 1930’s factory, which has since been converted into high quality office accommodation. Upon entering the building, one is greeted with an impressive reception providing a hat tip to its former industrial heritage with an exposed cast iron column, large warehouse-style entrance door and themes of exposed concrete throughout the communal areas. The available office accommodation is location on 4th floor and has been refurbished to provide a fully fitted office floor with two demised roof terraces. Original factory style windows spanning three elevations along with a generous floor to ceiling height provide an abundance of natural daylight and volume throughout.
- Use Class: E
- Mostly Open Floor Plan Layout
- Space is in Excellent Condition
- Central Air Conditioning
- Natural Light
- Wooden Floors
- Superb natural light
- Modern suspended ceilings
- Partially Built-Out as Standard Office
- Fits 5 - 15 People
- Can be combined with additional space(s) for up to 3,692 SF of adjacent space
- Kitchen
- Common Parts WC Facilities
- 24 Hour access
- Kitchenette
- Brand newly refurbished and fitted space
The property is a former 1930’s factory, which has since been converted into high quality office accommodation. Upon entering the building, one is greeted with an impressive reception providing a hat tip to its former industrial heritage with an exposed cast iron column, large warehouse-style entrance door and themes of exposed concrete throughout the communal areas. The available office accommodation is location on 4th floor and has been refurbished to provide a fully fitted office floor with two demised roof terraces. Original factory style windows spanning three elevations along with a generous floor to ceiling height provide an abundance of natural daylight and volume throughout.
- Use Class: E
- Mostly Open Floor Plan Layout
- Space is in Excellent Condition
- Central Air Conditioning
- Natural Light
- Wooden Floors
- Superb natural light
- Modern suspended ceilings
- Partially Built-Out as Standard Office
- Fits 5 - 15 People
- Can be combined with additional space(s) for up to 3,692 SF of adjacent space
- Kitchen
- Common Parts WC Facilities
- 24 Hour access
- Kitchenette
- Brand newly refurbished and fitted space
| Space | Size | Term | Rent | Space Use | Condition | Available |
| 1st Floor | 4,132 SF | Negotiable | £42.50 /SF/PA £3.54 /SF/MO £457.47 /m²/PA £38.12 /m²/MO £175,610 /PA £14,634 /MO | Office | Partial Build-Out | Now |
| 4th Floor | 3,128 SF | Negotiable | £49.50 /SF/PA £4.13 /SF/MO £532.81 /m²/PA £44.40 /m²/MO £154,836 /PA £12,903 /MO | Office | Partial Build-Out | Now |
| 5th Floor | 1,846 SF | Negotiable | £49.50 /SF/PA £4.13 /SF/MO £532.81 /m²/PA £44.40 /m²/MO £91,377 /PA £7,615 /MO | Office | Partial Build-Out | Now |
| 6th Floor | 1,846 SF | Negotiable | £49.50 /SF/PA £4.13 /SF/MO £532.81 /m²/PA £44.40 /m²/MO £91,377 /PA £7,615 /MO | Office | Partial Build-Out | Now |
1st Floor
| Size |
| 4,132 SF |
| Term |
| Negotiable |
| Rent |
| £42.50 /SF/PA £3.54 /SF/MO £457.47 /m²/PA £38.12 /m²/MO £175,610 /PA £14,634 /MO |
| Space Use |
| Office |
| Condition |
| Partial Build-Out |
| Available |
| Now |
4th Floor
| Size |
| 3,128 SF |
| Term |
| Negotiable |
| Rent |
| £49.50 /SF/PA £4.13 /SF/MO £532.81 /m²/PA £44.40 /m²/MO £154,836 /PA £12,903 /MO |
| Space Use |
| Office |
| Condition |
| Partial Build-Out |
| Available |
| Now |
5th Floor
| Size |
| 1,846 SF |
| Term |
| Negotiable |
| Rent |
| £49.50 /SF/PA £4.13 /SF/MO £532.81 /m²/PA £44.40 /m²/MO £91,377 /PA £7,615 /MO |
| Space Use |
| Office |
| Condition |
| Partial Build-Out |
| Available |
| Now |
6th Floor
| Size |
| 1,846 SF |
| Term |
| Negotiable |
| Rent |
| £49.50 /SF/PA £4.13 /SF/MO £532.81 /m²/PA £44.40 /m²/MO £91,377 /PA £7,615 /MO |
| Space Use |
| Office |
| Condition |
| Partial Build-Out |
| Available |
| Now |
1st Floor
| Size | 4,132 SF |
| Term | Negotiable |
| Rent | £42.50 /SF/PA |
| Space Use | Office |
| Condition | Partial Build-Out |
| Available | Now |
New Full Repairing & Insuring Lease for a term by arrangement direct from the Landlord. A classic warehouse property which has benefitted from a comprehensive office refurbishment in recent years.
- Use Class: E
- Partially Built-Out as Standard Office
- Mostly Open Floor Plan Layout
- Fits 11 - 34 People
- Space is in Excellent Condition
- Central Air Conditioning
- Kitchen
- Natural Light
- Common Parts WC Facilities
- Wooden Floors
- 24 Hour access
- Superb natural light
- Kitchenette
- Modern suspended ceilings
4th Floor
| Size | 3,128 SF |
| Term | Negotiable |
| Rent | £49.50 /SF/PA |
| Space Use | Office |
| Condition | Partial Build-Out |
| Available | Now |
The property is a former 1930’s factory, which has since been converted into high quality office accommodation. Upon entering the building, one is greeted with an impressive reception providing a hat tip to its former industrial heritage with an exposed cast iron column, large warehouse-style entrance door and themes of exposed concrete throughout the communal areas. The available office accommodation is location on 4th floor and has been refurbished to provide a fully fitted office floor with two demised roof terraces. Original factory style windows spanning three elevations along with a generous floor to ceiling height provide an abundance of natural daylight and volume throughout.
- Use Class: E
- Partially Built-Out as Standard Office
- Mostly Open Floor Plan Layout
- Fits 8 - 26 People
- Space is in Excellent Condition
- Central Air Conditioning
- Kitchen
- Natural Light
- Common Parts WC Facilities
- Wooden Floors
- 24 Hour access
- Superb natural light
- Kitchenette
- Modern suspended ceilings
- Brand newly refurbished and fitted space
5th Floor
| Size | 1,846 SF |
| Term | Negotiable |
| Rent | £49.50 /SF/PA |
| Space Use | Office |
| Condition | Partial Build-Out |
| Available | Now |
The property is a former 1930’s factory, which has since been converted into high quality office accommodation. Upon entering the building, one is greeted with an impressive reception providing a hat tip to its former industrial heritage with an exposed cast iron column, large warehouse-style entrance door and themes of exposed concrete throughout the communal areas. The available office accommodation is location on 4th floor and has been refurbished to provide a fully fitted office floor with two demised roof terraces. Original factory style windows spanning three elevations along with a generous floor to ceiling height provide an abundance of natural daylight and volume throughout.
- Use Class: E
- Partially Built-Out as Standard Office
- Mostly Open Floor Plan Layout
- Fits 5 - 15 People
- Space is in Excellent Condition
- Can be combined with additional space(s) for up to 3,692 SF of adjacent space
- Central Air Conditioning
- Kitchen
- Natural Light
- Common Parts WC Facilities
- Wooden Floors
- 24 Hour access
- Superb natural light
- Kitchenette
- Modern suspended ceilings
- Brand newly refurbished and fitted space
6th Floor
| Size | 1,846 SF |
| Term | Negotiable |
| Rent | £49.50 /SF/PA |
| Space Use | Office |
| Condition | Partial Build-Out |
| Available | Now |
The property is a former 1930’s factory, which has since been converted into high quality office accommodation. Upon entering the building, one is greeted with an impressive reception providing a hat tip to its former industrial heritage with an exposed cast iron column, large warehouse-style entrance door and themes of exposed concrete throughout the communal areas. The available office accommodation is location on 4th floor and has been refurbished to provide a fully fitted office floor with two demised roof terraces. Original factory style windows spanning three elevations along with a generous floor to ceiling height provide an abundance of natural daylight and volume throughout.
- Use Class: E
- Partially Built-Out as Standard Office
- Mostly Open Floor Plan Layout
- Fits 5 - 15 People
- Space is in Excellent Condition
- Can be combined with additional space(s) for up to 3,692 SF of adjacent space
- Central Air Conditioning
- Kitchen
- Natural Light
- Common Parts WC Facilities
- Wooden Floors
- 24 Hour access
- Superb natural light
- Kitchenette
- Modern suspended ceilings
- Brand newly refurbished and fitted space
Property Overview
The property is located on the east side of Essex Road, in the London Borough of Islington, and is bounded by Colebrooke Row and Elliott’s Place to the side and rear. The area is well served by public transport with Angel Underground station (Northern Line), Highbury & Islington Underground and Mainline Station (Victoria Line, Overground and First Capital Connect) and Essex Road Mainline Station (First Capital Connect) within a short walk linking the area to the West End and City. King’s Cross St Pancras Eurostar terminal and London Euston mainline stations are within a short distance to the south west. Numerous bus routes operate along Essex Road and Upper Street providing easy access to the surrounding area. Suncourt House benefits from being located outside the London Congestion Zone yet still sits strategically within Central London’s extensive communications infrastructure.
- Raised Floor
- Security System
- Kitchen
- Storage Space
- Bicycle Storage
- Common Parts WC Facilities
- Natural Light
- Reception
- Shower Facilities
- Suspended Ceilings
- Air Conditioning
PROPERTY FACTS
Presented by

Suncourt House | 18-26 Essex Rd
Hmm, there seems to have been an error sending your message. Please try again.
Thanks! Your message was sent.








