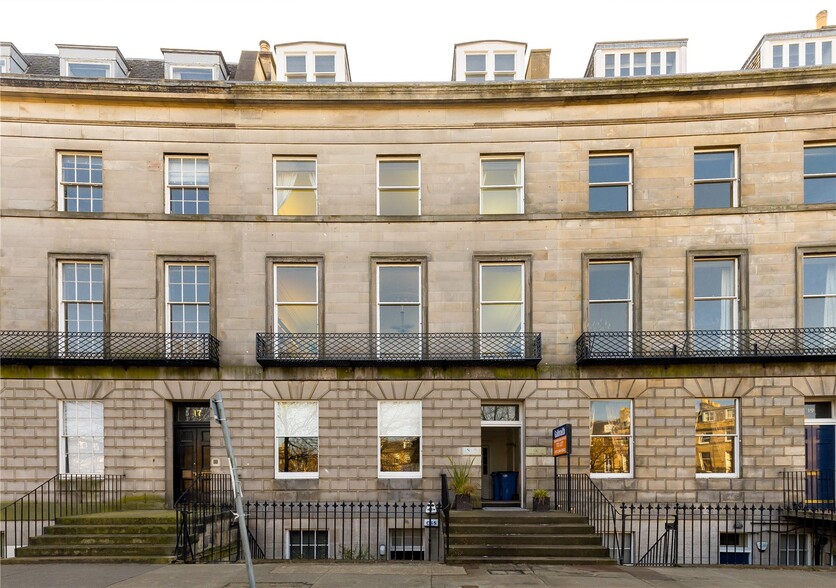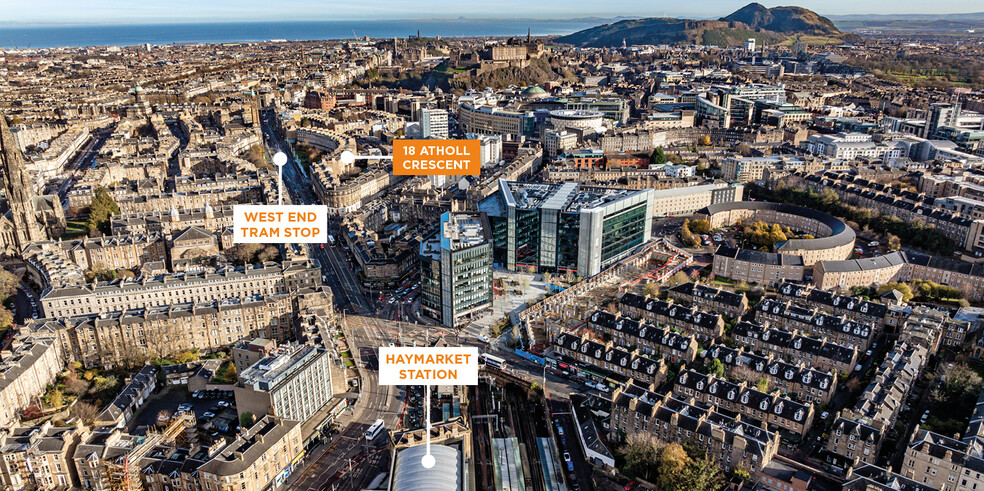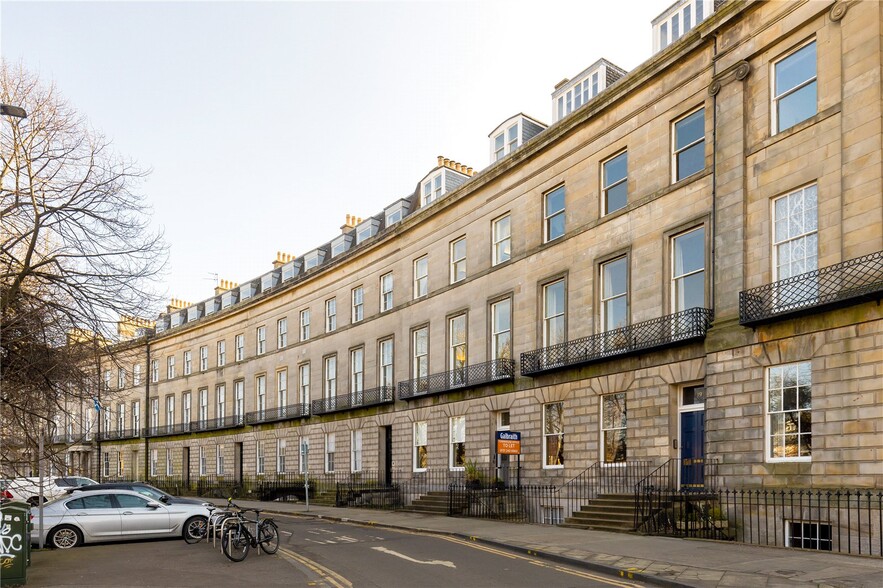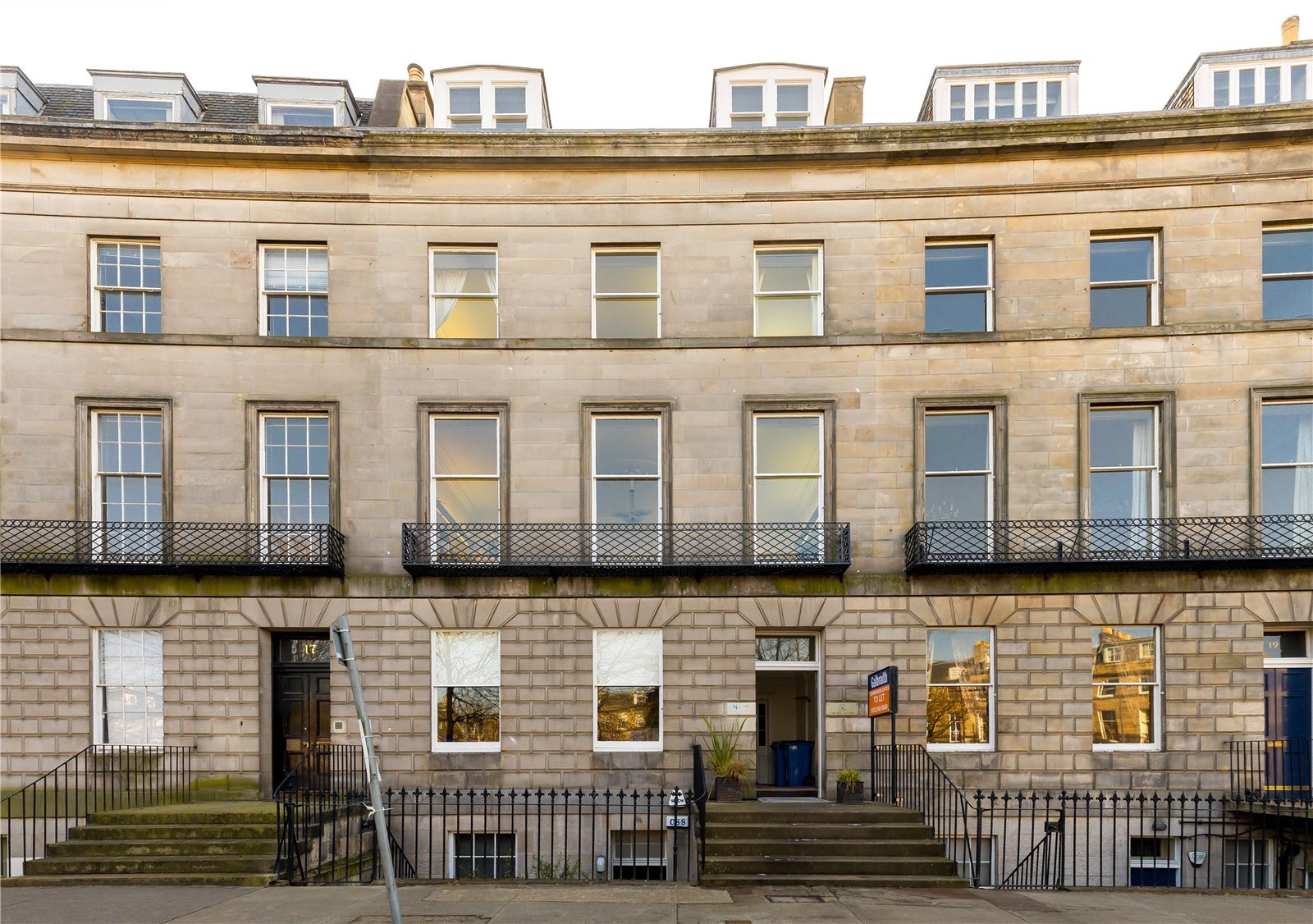18 Atholl Cres 865 - 3,997 SF of Office Space Available in Edinburgh EH3 8HQ



HIGHLIGHTS
- 18 Atholl Crescent is situated in the popular West End area of Edinburgh
- Impressive Victorian townhouse of traditional sandstone construction
- The property benefits from excellent transport links
ALL AVAILABLE SPACES(4)
Display Rent as
- SPACE
- SIZE
- TERM
- RENT
- SPACE USE
- CONDITION
- AVAILABLE
The property retains a number of period features including sash and case windows and ornate cornicing and is arranged over ground, first, second and third floors. The preference is to let the property as a whole; however, consideration will also be given to letting the property on a floor-by-floor basis. The property will be refurbished prior to occupation.
- Use Class: Class 4
- Open Floor Plan Layout
- Common Parts WC Facilities
- Refurbished prior to occupation
- Partially Built-Out as Standard Office
- Can be combined with additional space(s) for up to 3,997 SF of adjacent space
- Open plan
- Natural light
The property retains a number of period features including sash and case windows and ornate cornicing and is arranged over ground, first, second and third floors. The preference is to let the property as a whole; however, consideration will also be given to letting the property on a floor-by-floor basis. The property will be refurbished prior to occupation.
- Use Class: Class 4
- Open Floor Plan Layout
- Common Parts WC Facilities
- Refurbished prior to occupation
- Partially Built-Out as Standard Office
- Can be combined with additional space(s) for up to 3,997 SF of adjacent space
- Open plan
- Natural light
The property retains a number of period features including sash and case windows and ornate cornicing and is arranged over ground, first, second and third floors. The preference is to let the property as a whole; however, consideration will also be given to letting the property on a floor-by-floor basis. The property will be refurbished prior to occupation.
- Use Class: Class 4
- Open Floor Plan Layout
- Common Parts WC Facilities
- Refurbished prior to occupation
- Partially Built-Out as Standard Office
- Can be combined with additional space(s) for up to 3,997 SF of adjacent space
- Open plan
- Natural light
The property retains a number of period features including sash and case windows and ornate cornicing and is arranged over ground, first, second and third floors. The preference is to let the property as a whole; however, consideration will also be given to letting the property on a floor-by-floor basis. The property will be refurbished prior to occupation.
- Use Class: Class 4
- Open Floor Plan Layout
- Common Parts WC Facilities
- Refurbished prior to occupation
- Partially Built-Out as Standard Office
- Can be combined with additional space(s) for up to 3,997 SF of adjacent space
- Open plan
- Natural light
| Space | Size | Term | Rent | Space Use | Condition | Available |
| Ground | 865 SF | Negotiable | Upon Application | Office | Partial Build-Out | 28/06/2025 |
| 1st Floor | 1,200 SF | Negotiable | Upon Application | Office | Partial Build-Out | 28/06/2025 |
| 2nd Floor | 1,056 SF | Negotiable | Upon Application | Office | Partial Build-Out | 28/06/2025 |
| 3rd Floor | 876 SF | Negotiable | Upon Application | Office | Partial Build-Out | 28/06/2025 |
Ground
| Size |
| 865 SF |
| Term |
| Negotiable |
| Rent |
| Upon Application |
| Space Use |
| Office |
| Condition |
| Partial Build-Out |
| Available |
| 28/06/2025 |
1st Floor
| Size |
| 1,200 SF |
| Term |
| Negotiable |
| Rent |
| Upon Application |
| Space Use |
| Office |
| Condition |
| Partial Build-Out |
| Available |
| 28/06/2025 |
2nd Floor
| Size |
| 1,056 SF |
| Term |
| Negotiable |
| Rent |
| Upon Application |
| Space Use |
| Office |
| Condition |
| Partial Build-Out |
| Available |
| 28/06/2025 |
3rd Floor
| Size |
| 876 SF |
| Term |
| Negotiable |
| Rent |
| Upon Application |
| Space Use |
| Office |
| Condition |
| Partial Build-Out |
| Available |
| 28/06/2025 |
PROPERTY OVERVIEW
18 Atholl Crescent is an impressive Victorian townhouse of traditional sandstone construction. The property retains a number of period features including sash and case windows and ornate cornicing and is arranged over ground, first, second and third floors.
- Recessed Lighting
- Air Conditioning
PROPERTY FACTS
SELECT TENANTS
- FLOOR
- TENANT NAME
- INDUSTRY
- GRND
- Royal Town Planning Institute
- Public Administration
- Unknown
- Scottish Town Planning Institute
- Service type
- Multiple
- The Keil Centre
- Professional, Scientific, and Technical Services





