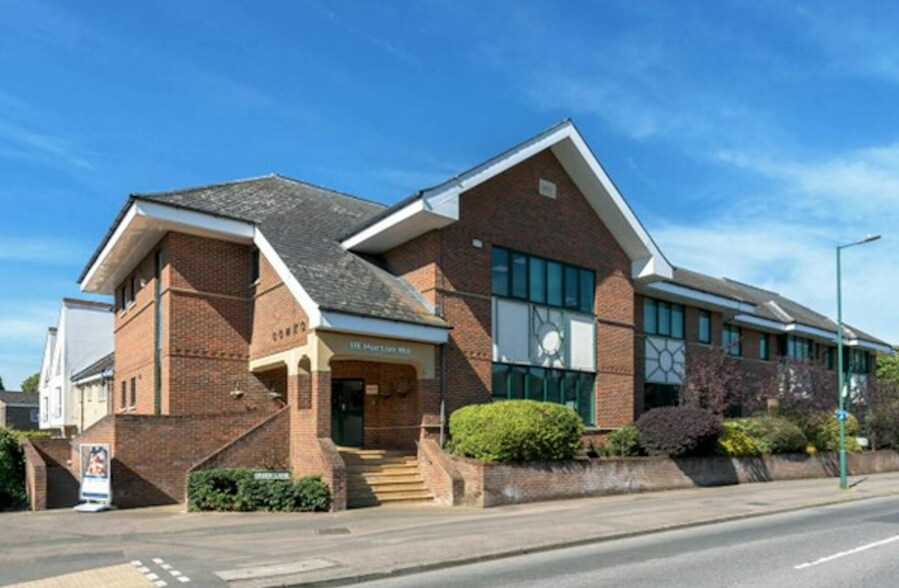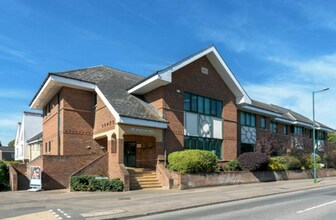
This feature is unavailable at the moment.
We apologize, but the feature you are trying to access is currently unavailable. We are aware of this issue and our team is working hard to resolve the matter.
Please check back in a few minutes. We apologize for the inconvenience.
- LoopNet Team
thank you

Your email has been sent!
Comxo House 18 Horton Rd
3,479 - 4,479 SF of Office Space Available in Slough SL3 9ER

Highlights
- Modern partly fitted offices with secure parking
- Onsite parking
- Convenient for the M4 / M25
all available space(1)
Display Rent as
- Space
- Size
- Term
- Rent
- Space Use
- Condition
- Available
These modern offices were built in 1998 providing a good quality specification which includes air conditioning, full access raised floors, daylight LED lighting to an integral suspended ceiling, a kitchen, meeting room / board room and lift access from an undercroft secure car park. The parking ratio is approximately 1 space to every 375 sq.ft. with additional parking availability in the village and close-by near the village green.
- Use Class: E
- Mostly Open Floor Plan Layout
- Central Air Conditioning
- Elevator Access
- High Ceilings
- Attractive office location
- Fully furnished interior
- Partially Built-Out as Standard Office
- 2 Conference Rooms
- Kitchen
- Raised Floor
- Energy Performance Rating - D
- Abundance of natural light
| Space | Size | Term | Rent | Space Use | Condition | Available |
| Ground | 3,479-4,479 SF | Negotiable | £27.50 /SF/PA £2.29 /SF/MO £296.01 /m²/PA £24.67 /m²/MO £123,173 /PA £10,264 /MO | Office | Partial Build-Out | Now |
Ground
| Size |
| 3,479-4,479 SF |
| Term |
| Negotiable |
| Rent |
| £27.50 /SF/PA £2.29 /SF/MO £296.01 /m²/PA £24.67 /m²/MO £123,173 /PA £10,264 /MO |
| Space Use |
| Office |
| Condition |
| Partial Build-Out |
| Available |
| Now |
Ground
| Size | 3,479-4,479 SF |
| Term | Negotiable |
| Rent | £27.50 /SF/PA |
| Space Use | Office |
| Condition | Partial Build-Out |
| Available | Now |
These modern offices were built in 1998 providing a good quality specification which includes air conditioning, full access raised floors, daylight LED lighting to an integral suspended ceiling, a kitchen, meeting room / board room and lift access from an undercroft secure car park. The parking ratio is approximately 1 space to every 375 sq.ft. with additional parking availability in the village and close-by near the village green.
- Use Class: E
- Partially Built-Out as Standard Office
- Mostly Open Floor Plan Layout
- 2 Conference Rooms
- Central Air Conditioning
- Kitchen
- Elevator Access
- Raised Floor
- High Ceilings
- Energy Performance Rating - D
- Attractive office location
- Abundance of natural light
- Fully furnished interior
Property Overview
ComXo House comprises a two-storey self-contained office building of concrete and steel frame constriction with brick elevations. The property is arranged over upper ground and first floors of which the upper ground is available. ComXo House is in a prominent position in Datchet in an attractive setting, strategically positioned between Junction 5 and Junction 6 of the M4, providing easy access to London, the M25 and Heathrow T5 via the M25 spur. Datchet Station (Waterloo line) is within a short 5 minute walk through the village which provides local supermarkets, coffee shops and pubs. The Elizabeth Line connection is closeby at Slough and Langley Stations, less than 10 minutes’ drive from ComXo House. This link provides direct rapid access to Paddington in a fast 19 minutes journey and seamlessly beyond through Central London. Datchet has recently benefited from a project at Riverside Gardens, on Windsor Road, which includes a new riverside walk and footpath along the river frontage and new mooring rings for visiting boats along this spectacular Thameside reach, over looking Windsor Castle's Home Park.
- Raised Floor
- Security System
- EPC - D
- Air Conditioning
PROPERTY FACTS
Presented by

Comxo House | 18 Horton Rd
Hmm, there seems to have been an error sending your message. Please try again.
Thanks! Your message was sent.




