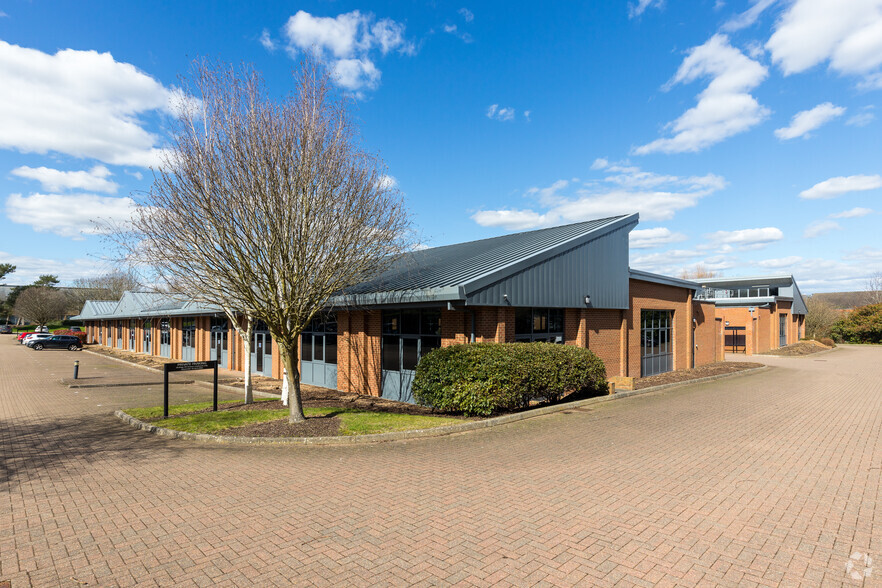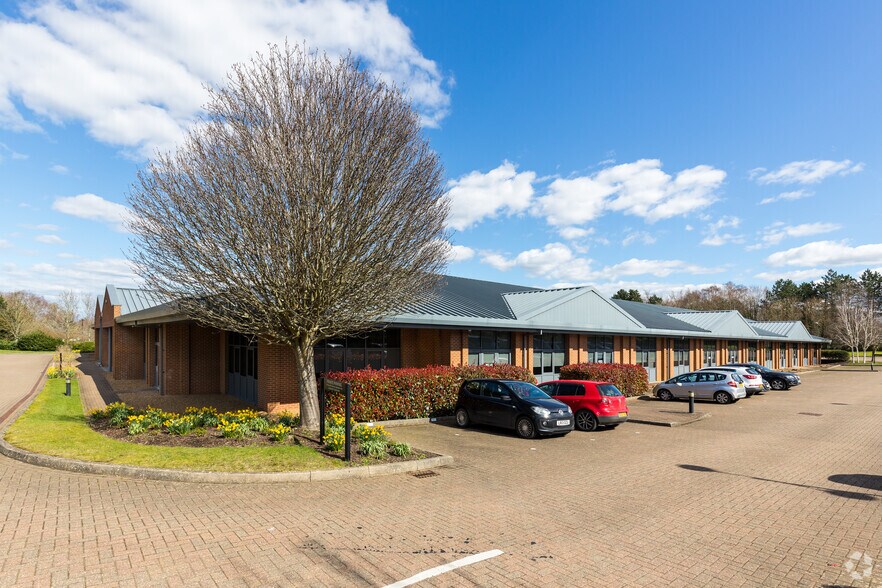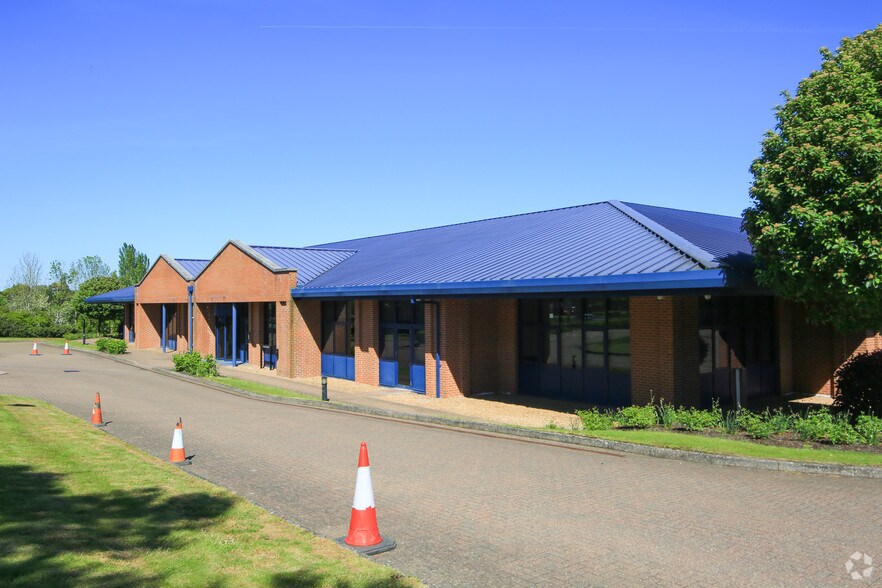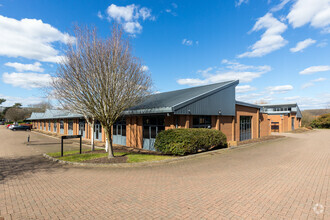
This feature is unavailable at the moment.
We apologize, but the feature you are trying to access is currently unavailable. We are aware of this issue and our team is working hard to resolve the matter.
Please check back in a few minutes. We apologize for the inconvenience.
- LoopNet Team
thank you

Your email has been sent!
18 Kings Hill Ave
7,142 - 18,671 SF of Office Space Available in West Malling ME19 4AE



Highlights
- Raised floors with 180mm void and full carpeting
- UPS and emergency generator
- Single storey building providing 3.8m clear height at the courtyard elevation
all available spaces(2)
Display Rent as
- Space
- Size
- Term
- Rent
- Space Use
- Condition
- Available
The single storey building footprint is designed around a service courtyard, providing self contained space with dedicated entrances and adjacent car parking. The building, designed by Michael Kilgour Architects, provides versatile, low maintenance, cost effective accommodation for a whole range of businesses. It can be configured for research and development, high-tech production, disaster recovery, call centres, office, ancillary storage or any combination of these functions
- Use Class: E
- Mostly Open Floor Plan Layout
- Can be combined with additional space(s) for up to 18,671 SF of adjacent space
- Raised Floor
- Recessed Lighting
- Raised access flooring
- Air Conditioning
- Fully Built-Out as Standard Office
- Fits 18 - 58 People
- Central Air Conditioning
- Drop Ceilings
- Common Parts WC Facilities
- Suspended ceilings
The single storey building footprint is designed around a service courtyard, providing self contained space with dedicated entrances and adjacent car parking. The building, designed by Michael Kilgour Architects, provides versatile, low maintenance, cost effective accommodation for a whole range of businesses. It can be configured for research and development, high-tech production, disaster recovery, call centres, office, ancillary storage or any combination of these functions
- Use Class: E
- Mostly Open Floor Plan Layout
- Can be combined with additional space(s) for up to 18,671 SF of adjacent space
- Raised Floor
- Recessed Lighting
- Raised access flooring
- Air Conditioning
- Fully Built-Out as Standard Office
- Fits 29 - 93 People
- Central Air Conditioning
- Drop Ceilings
- Common Parts WC Facilities
- Suspended ceilings
| Space | Size | Term | Rent | Space Use | Condition | Available |
| Ground | 7,142 SF | Negotiable | £26.00 /SF/PA £2.17 /SF/MO £279.86 /m²/PA £23.32 /m²/MO £185,692 /PA £15,474 /MO | Office | Full Build-Out | Now |
| Ground | 11,529 SF | Negotiable | £26.00 /SF/PA £2.17 /SF/MO £279.86 /m²/PA £23.32 /m²/MO £299,754 /PA £24,980 /MO | Office | Full Build-Out | Now |
Ground
| Size |
| 7,142 SF |
| Term |
| Negotiable |
| Rent |
| £26.00 /SF/PA £2.17 /SF/MO £279.86 /m²/PA £23.32 /m²/MO £185,692 /PA £15,474 /MO |
| Space Use |
| Office |
| Condition |
| Full Build-Out |
| Available |
| Now |
Ground
| Size |
| 11,529 SF |
| Term |
| Negotiable |
| Rent |
| £26.00 /SF/PA £2.17 /SF/MO £279.86 /m²/PA £23.32 /m²/MO £299,754 /PA £24,980 /MO |
| Space Use |
| Office |
| Condition |
| Full Build-Out |
| Available |
| Now |
Ground
| Size | 7,142 SF |
| Term | Negotiable |
| Rent | £26.00 /SF/PA |
| Space Use | Office |
| Condition | Full Build-Out |
| Available | Now |
The single storey building footprint is designed around a service courtyard, providing self contained space with dedicated entrances and adjacent car parking. The building, designed by Michael Kilgour Architects, provides versatile, low maintenance, cost effective accommodation for a whole range of businesses. It can be configured for research and development, high-tech production, disaster recovery, call centres, office, ancillary storage or any combination of these functions
- Use Class: E
- Fully Built-Out as Standard Office
- Mostly Open Floor Plan Layout
- Fits 18 - 58 People
- Can be combined with additional space(s) for up to 18,671 SF of adjacent space
- Central Air Conditioning
- Raised Floor
- Drop Ceilings
- Recessed Lighting
- Common Parts WC Facilities
- Raised access flooring
- Suspended ceilings
- Air Conditioning
Ground
| Size | 11,529 SF |
| Term | Negotiable |
| Rent | £26.00 /SF/PA |
| Space Use | Office |
| Condition | Full Build-Out |
| Available | Now |
The single storey building footprint is designed around a service courtyard, providing self contained space with dedicated entrances and adjacent car parking. The building, designed by Michael Kilgour Architects, provides versatile, low maintenance, cost effective accommodation for a whole range of businesses. It can be configured for research and development, high-tech production, disaster recovery, call centres, office, ancillary storage or any combination of these functions
- Use Class: E
- Fully Built-Out as Standard Office
- Mostly Open Floor Plan Layout
- Fits 29 - 93 People
- Can be combined with additional space(s) for up to 18,671 SF of adjacent space
- Central Air Conditioning
- Raised Floor
- Drop Ceilings
- Recessed Lighting
- Common Parts WC Facilities
- Raised access flooring
- Suspended ceilings
- Air Conditioning
Property Overview
The building, designed by Michael Kilgour Architects, provides versatile, low maintenance, cost effective accommodation for a whole range of businesses. It can be configured for research and development, high-tech production, disaster recovery, call centres, office, ancillary storage or any combination of these functions. The single storey building footprint is designed around a service courtyard, providing self contained space with dedicated entrances and adjacent car parking.
- Raised Floor
- EPC - D
- Common Parts WC Facilities
- Fully Carpeted
- Recessed Lighting
- Suspended Ceilings
- Air Conditioning
PROPERTY FACTS
Presented by

18 Kings Hill Ave
Hmm, there seems to have been an error sending your message. Please try again.
Thanks! Your message was sent.





