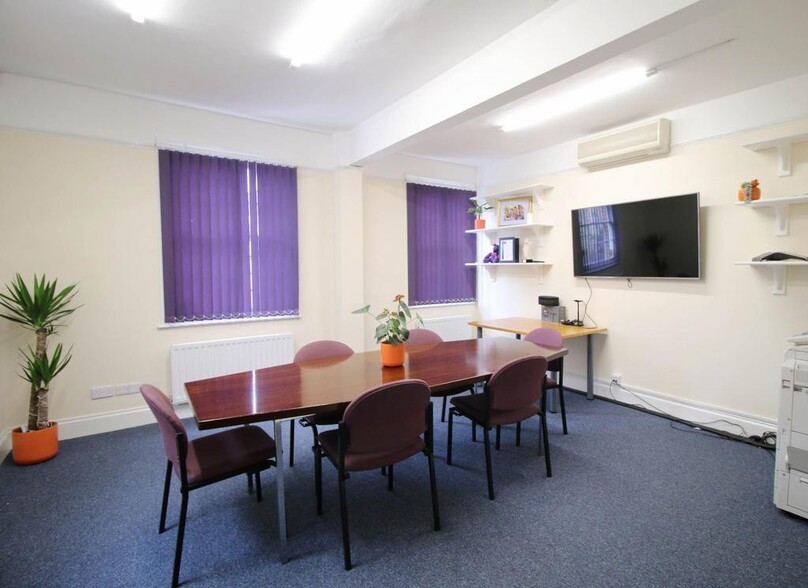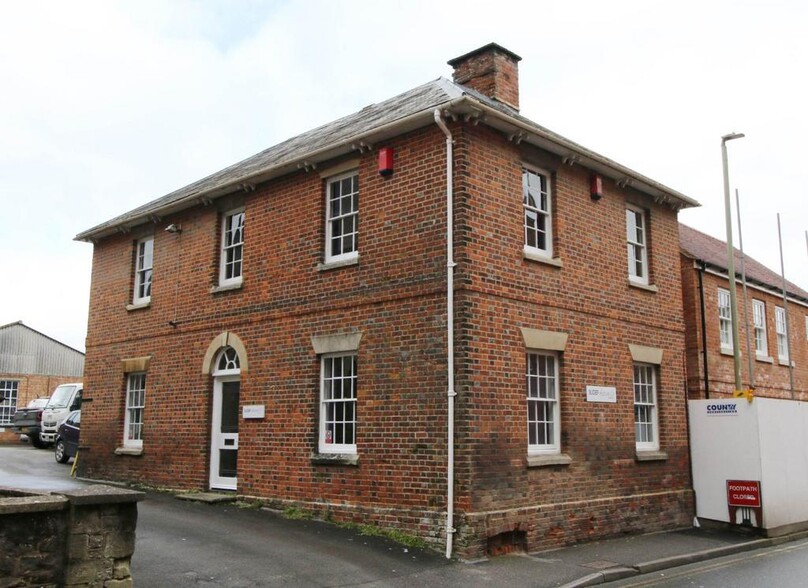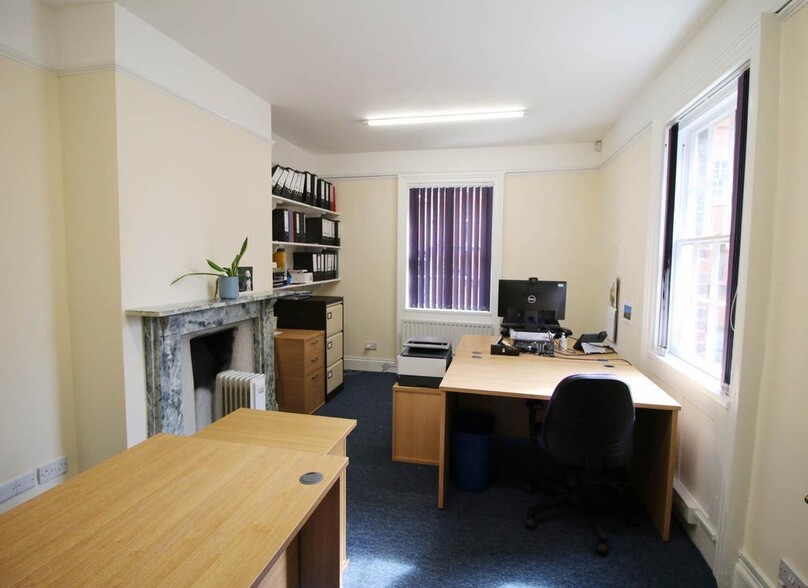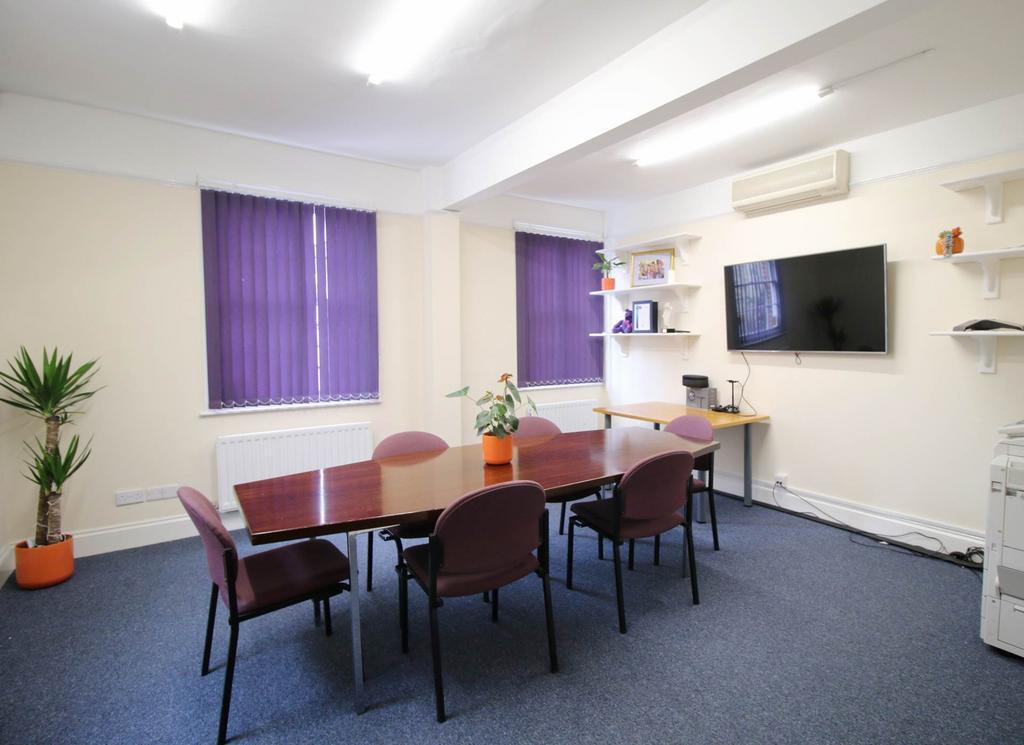18 Newbury St 1,485 SF Office Building Wantage OX12 8DA £225,000 (£151.52/SF)



INVESTMENT HIGHLIGHTS
- Detached, self contained Office Building
- Reception Area
- Two separate WC
- Kitchen and rear Lobby
- Car Parking
- Reception Hallway
- Five Office Rooms
- Cellar for storage
- Town Centre location
- Gas Central Heating
EXECUTIVE SUMMARY
Reception Hall
Reception Area - 4.77m (15'8") x 3.32m (10'11") : 15.84 sqm (170 sqft)
Office One - 4.63m (15'2") x 4.41m (14'6") : 20.42 sqm (220 sqft)
Office Two - 3.64m (11'11") x 2.64m (8'8") : 9.61 sqm (103 sqft)
WC
Rear Lobby
Kitchen - 3.16m (10'4") x 2.02m (6'8") : 6.38 sqm (69 sqft)
Cellar
Office Three - 6.15m (20'2") x 4.41m (14'6") : 27.12 sqm (292 sqft)
Office Four - 4.81m (15'9") x 3.36m (11'0") : 16.16 sqm (174 sqft)
Office Five - 3.61m (11'10") x 2.62m (8'7") : 9.46 sqm (102 sqft)
WC
Directions
From Wantage Market Place proceed out of town on the A338 Newbury Street where the property will be found on the right hand side, just beyond the junction with Church Street and sharing a driveway with Wantage Methodist Church.
Notice
Please note we have not tested any apparatus, fixtures, fittings, or services. Interested parties must undertake their own investigation into the working order of these items. All measurements are approximate and photographs provided for guidance only.
PROPERTY FACTS
AMENITIES
- Signage
SPACE AVAILABILITY
- SPACE
- SIZE
- SPACE USE
- CONDITION
- AVAILABLE
The ground floor features a reception area, two offices, a WC and rear lobby that provides access to the cellar and kitchen. Three further offices and a WC are located on the first floor. Each of the offices feature at least one window providing a bright and airy work room.
| Space | Size | Space Use | Condition | Available |
| Ground | 743 SF | Office | Full Build-Out | Now |
Ground
| Size |
| 743 SF |
| Space Use |
| Office |
| Condition |
| Full Build-Out |
| Available |
| Now |






