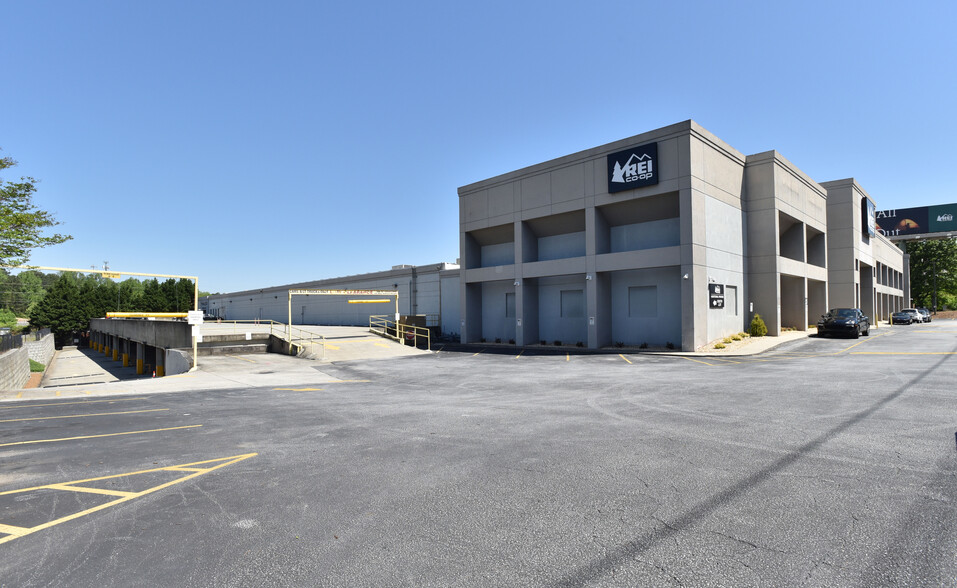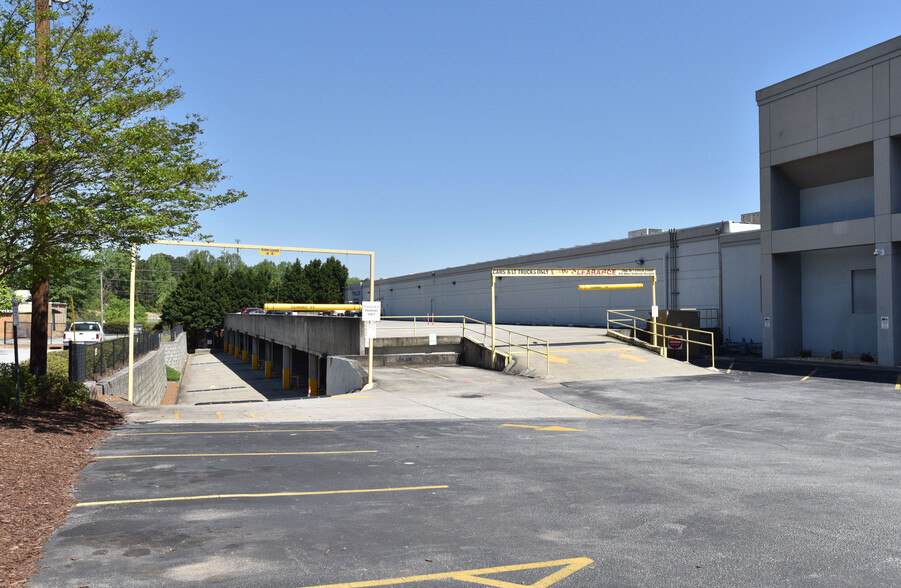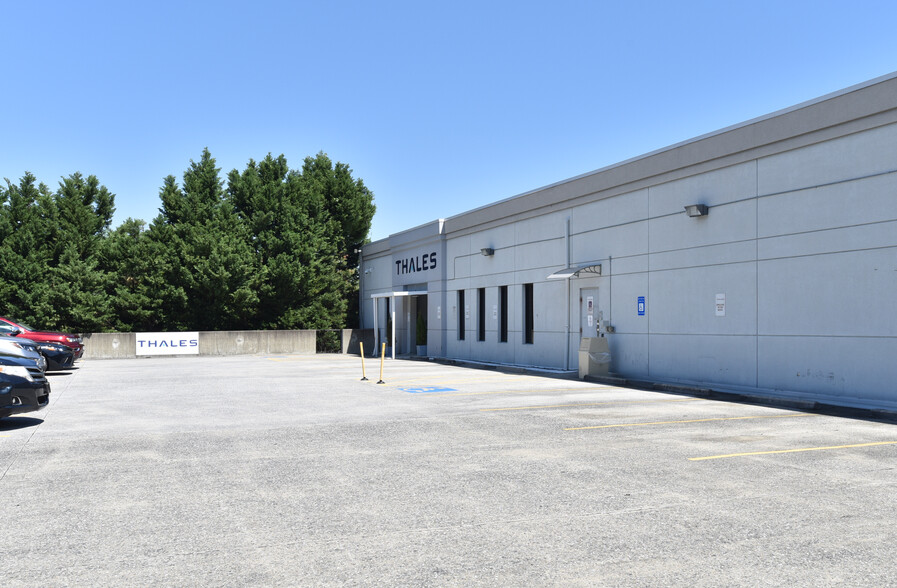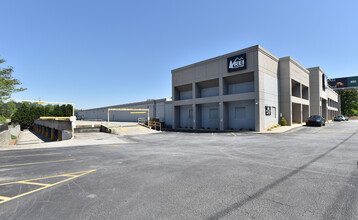
This feature is unavailable at the moment.
We apologize, but the feature you are trying to access is currently unavailable. We are aware of this issue and our team is working hard to resolve the matter.
Please check back in a few minutes. We apologize for the inconvenience.
- LoopNet Team
thank you

Your email has been sent!
Northeast Expressway 1800 Northeast Expy
10,100 - 100,736 SF of Light Industrial Space Available in Atlanta, GA 30329



Highlights
- Excellent Visibility from I-85, adjacent to REI Retail Store. 2-story building located near the intersection of I-85 and Clairmont Road.
- Suites Available from 10,100 S.F. and up to 100.736 S.F. Retail, Office, Flex and Warehouse Space Available
Features
all available space(1)
Display Rent as
- Space
- Size
- Term
- Rent
- Space Use
- Condition
- Available
Retail, Office and Flex Space Available. Current 100,736 S.F. vacancy can be subdivided. Minimum 10,100 S.F. and up. See proposed floor plans attached. These are some of the potential spaces that could be built: Suite B - 21,900 S.F. Retail or Office Space (Upper Level) Suite C - 16,300 S.F. Retail or Office Space (Upper Level) Suite D - 10,100 S.F. Flex Space (Lower Level) Suite E - 14,100 S.F. Flex Space (Lower Level) Suite F - 38,000 S.F. Flex Space (Lower Level)
- 10 Loading Docks
| Space | Size | Term | Rent | Space Use | Condition | Available |
| 1st Floor - B-F | 10,100-100,736 SF | Negotiable | Upon Application Upon Application Upon Application Upon Application Upon Application Upon Application | Light Industrial | Shell Space | Now |
1st Floor - B-F
| Size |
| 10,100-100,736 SF |
| Term |
| Negotiable |
| Rent |
| Upon Application Upon Application Upon Application Upon Application Upon Application Upon Application |
| Space Use |
| Light Industrial |
| Condition |
| Shell Space |
| Available |
| Now |
1st Floor - B-F
| Size | 10,100-100,736 SF |
| Term | Negotiable |
| Rent | Upon Application |
| Space Use | Light Industrial |
| Condition | Shell Space |
| Available | Now |
Retail, Office and Flex Space Available. Current 100,736 S.F. vacancy can be subdivided. Minimum 10,100 S.F. and up. See proposed floor plans attached. These are some of the potential spaces that could be built: Suite B - 21,900 S.F. Retail or Office Space (Upper Level) Suite C - 16,300 S.F. Retail or Office Space (Upper Level) Suite D - 10,100 S.F. Flex Space (Lower Level) Suite E - 14,100 S.F. Flex Space (Lower Level) Suite F - 38,000 S.F. Flex Space (Lower Level)
- 10 Loading Docks
Property Overview
Former credit card processing facility with office, light industrial and warehouse space. Space is equipped with generator, two industrial elevators (one with 15,000 lbs. capacity), walk-in vault, and dedicated server room, among other unique features.
PROPERTY FACTS
Presented by

Northeast Expressway | 1800 Northeast Expy
Hmm, there seems to have been an error sending your message. Please try again.
Thanks! Your message was sent.


