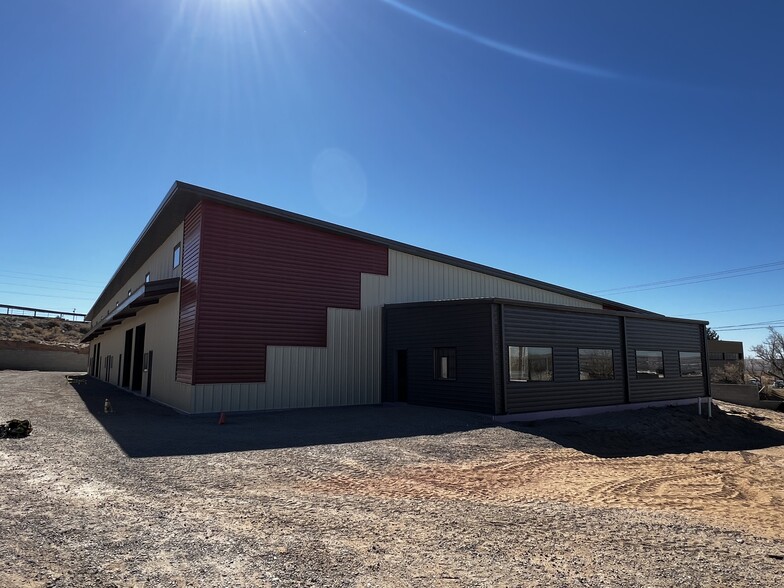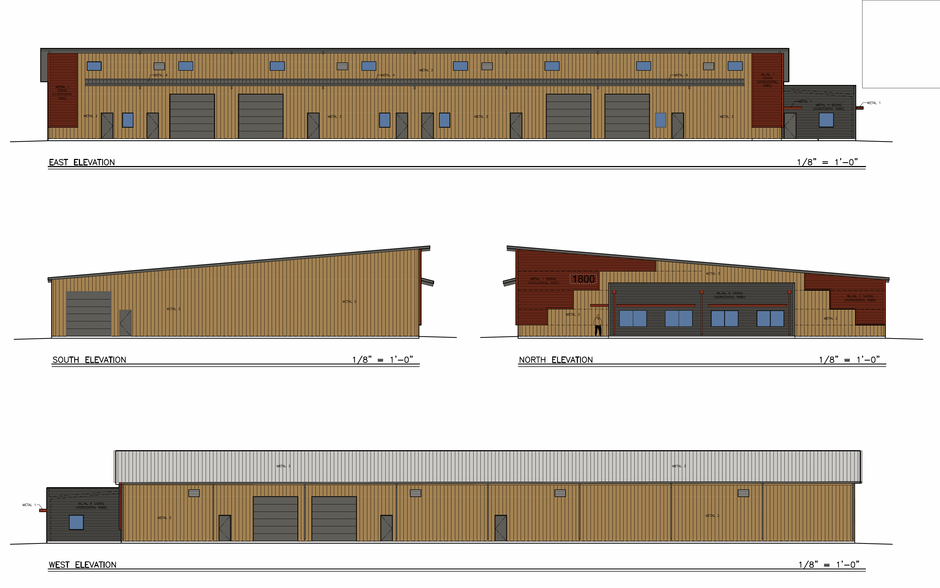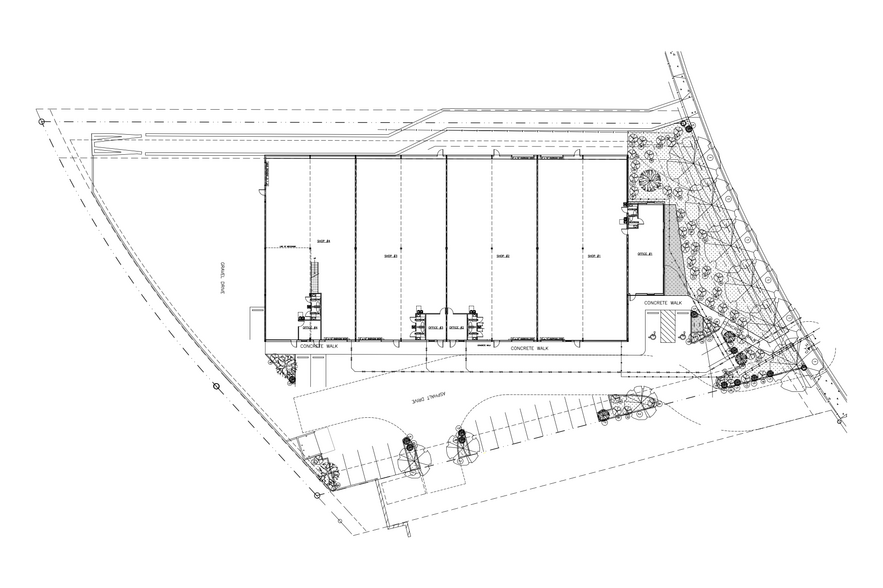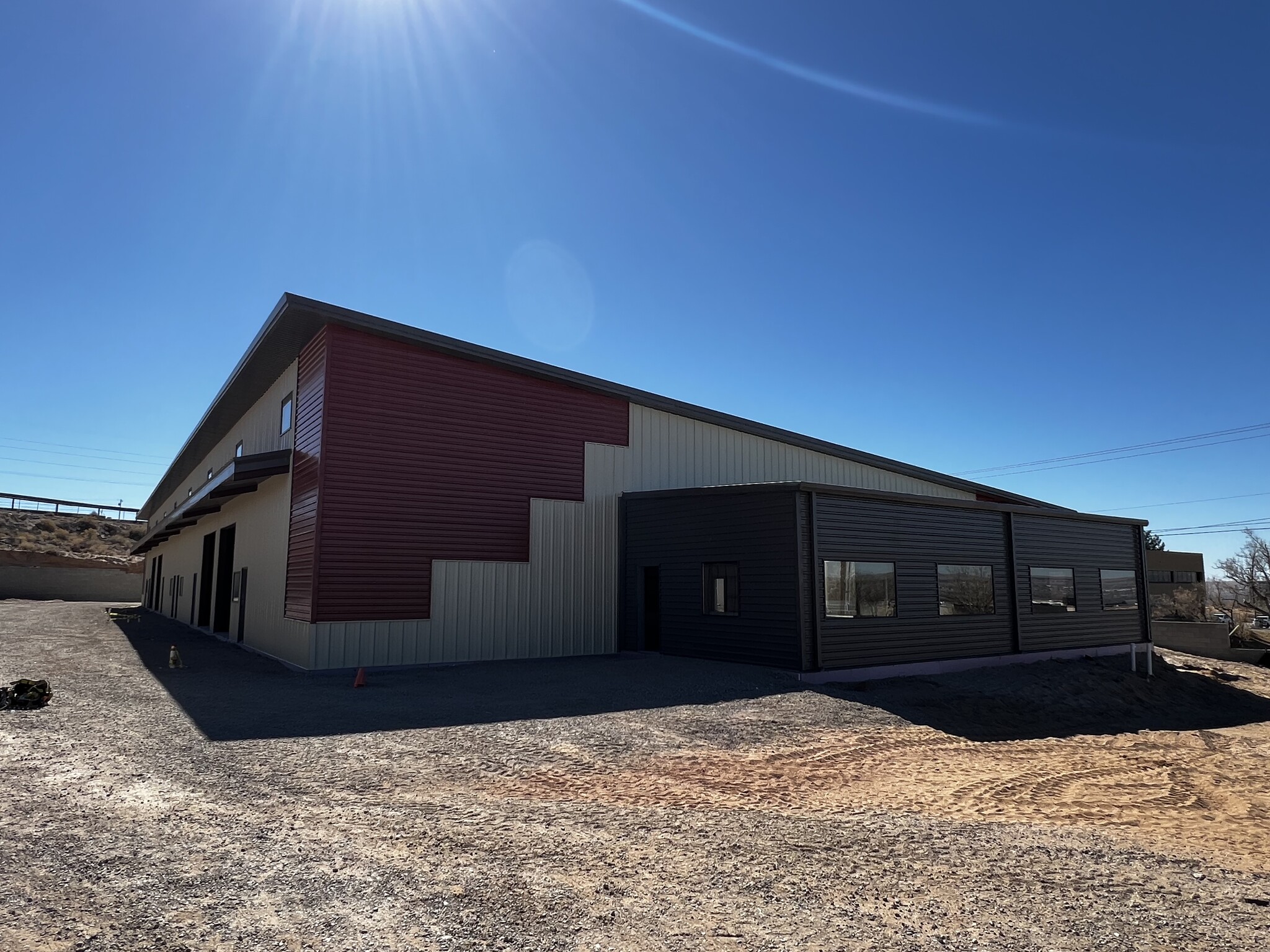New Build Warehouse Suites Next to Airport 1800 Randolph SE rd 5,000 - 21,000 SF of Industrial Space Available in Albuquerque, NM 87106



HIGHLIGHTS
- 5,000-21,000 SF - 4 Suites Total
- Able to Customize Buildout as Construction is finished
- Close to Air Force Base & Next to Airport
- Able to lease Multiple Suites together
- Very Quick Freeway Access - Right off of I-25 Airport Exit
- New Construction - Estimated Completion is Q3 2025
FEATURES
ALL AVAILABLE SPACES(4)
Display Rent as
- SPACE
- SIZE
- TERM
- RENT
- SPACE USE
- CONDITION
- AVAILABLE
Suite #1/4: » 6,000 SF Total » 5,000 SF Warehouse » 1,000 SF Office » 2 Restrooms » Ceiling Heights 16’-24’ » 2x 12’ Roll Up Door » 3 Phase Electricity » 6 Parking Spaces
- Lease rate does not include utilities, property expenses or building services
- 2 Level Access Doors
- Private Restrooms
- Plug & Play
- 5,000 SF Warehouse
- Ceiling Heights 16’-24’
- 3 Phase Electricity
- Includes 1,000 SF of dedicated office space
- Space is in Excellent Condition
- Secure Storage
- 6,000 SF Total
- 1,000 SF Office
- 2x 12’ Roll Up Door
Suite #2/4: » 5,000 SF Total » 4,868 SF Warehouse » 132 SF Office » 2 Restrooms » Ceiling Heights 16’-24’ » 2x 12’ Roll Up Door » 3 Phase Electricity » 5 Parking Spaces
- Lease rate does not include utilities, property expenses or building services
- Private Restrooms
- 12’ Roll Up Door
- 3 Phase Electricity
- Space is in Excellent Condition
- Plug & Play
- Ceiling Heights 16’-24’
- 5 Parking Spaces
Suite #3/4: » 5,000 SF Total » 4,868 SF Warehouse » 132 SF Office » 2 Restrooms » 4,813 SF of Warehouse » Ceiling Heights 16’-24’ » 12’ Roll Up Door » 3 Phase Electricity » 5 Parking Spaces
- Lease rate does not include utilities, property expenses or building services
- Private Restrooms
- Ceiling Heights 16’-24’
- 12’ Roll Up Door
- Space is in Excellent Condition
- Plug & Play
- 3 Phase Electricity
- 5 Parking Spaces
Suite #4/4: » 5,000 SF Total » 4,868 SF Warehouse » 1,250 SF of Mezzanine » 132 SF Office » 2 Restrooms » Ceiling Heights 16’-24’ » 2x 12’ Roll Up Door » 3 Phase Electricity » 5 Parking Spaces » Yard Space
- Lease rate does not include utilities, property expenses or building services
- Space is in Excellent Condition
- Plug & Play
- Mezzanine Space
- 3 Phase Electricity
- Ceiling Heights 16’-24’
- Includes 1,396 SF of dedicated office space
- Private Restrooms
- Yard
- Yard Space
- 12’ Roll Up Door
- 5 Parking Spaces
| Space | Size | Term | Rent | Space Use | Condition | Available |
| 1st Floor - 101 | 6,000 SF | Negotiable | £9.94 /SF/PA | Industrial | Full Build-Out | 01/09/2025 |
| 1st Floor - 102 | 5,000 SF | Negotiable | £9.94 /SF/PA | Industrial | - | 01/09/2025 |
| 1st Floor - 103 | 5,000 SF | Negotiable | £9.94 /SF/PA | Industrial | Full Build-Out | 01/09/2025 |
| 1st Floor - 104 | 5,000 SF | Negotiable | £10.70 /SF/PA | Industrial | Full Build-Out | 01/09/2025 |
1st Floor - 101
| Size |
| 6,000 SF |
| Term |
| Negotiable |
| Rent |
| £9.94 /SF/PA |
| Space Use |
| Industrial |
| Condition |
| Full Build-Out |
| Available |
| 01/09/2025 |
1st Floor - 102
| Size |
| 5,000 SF |
| Term |
| Negotiable |
| Rent |
| £9.94 /SF/PA |
| Space Use |
| Industrial |
| Condition |
| - |
| Available |
| 01/09/2025 |
1st Floor - 103
| Size |
| 5,000 SF |
| Term |
| Negotiable |
| Rent |
| £9.94 /SF/PA |
| Space Use |
| Industrial |
| Condition |
| Full Build-Out |
| Available |
| 01/09/2025 |
1st Floor - 104
| Size |
| 5,000 SF |
| Term |
| Negotiable |
| Rent |
| £10.70 /SF/PA |
| Space Use |
| Industrial |
| Condition |
| Full Build-Out |
| Available |
| 01/09/2025 |
PROPERTY OVERVIEW
Suite #1/4: » 6,000 SF Total » 5,000 SF Warehouse » 1,000 SF Office » 2 Restrooms » Ceiling Heights 16’-24’ » 2x 12’ Roll Up Door » 3 Phase Electricity » 6 Parking Spaces Suite #2/4: » 5,000 SF Total » 4,868 SF Warehouse » 132 SF Office » 2 Restrooms » Ceiling Heights 16’-24’ » 2x 12’ Roll Up Door » 3 Phase Electricity » 5 Parking Spaces Suite #3/4: » 5,000 SF Total » 4,868 SF Warehouse » 132 SF Office » 2 Restrooms » 4,813 SF of Warehouse » Ceiling Heights 16’-24’ » 12’ Roll Up Door » 3 Phase Electricity » 5 Parking Spaces Suite #4/4: » 5,000 SF Total » 4,868 SF Warehouse » 1,250 SF of Mezzanine » 132 SF Office » 2 Restrooms » Ceiling Heights 16’-24’ » 2x 12’ Roll Up Door » 3 Phase Electricity » 5 Parking Spaces » Yard Space This newly built, state-of-the-art property offers an outstanding opportunity for tenants seeking modern, high- functioning space in a prime location. With 5,000–21,000 SF available across multiple suites, this 1.62 Acre NR-BP-zoned site is designed for efficiency, featuring 12’ roll-up doors, 16’-24’ ceiling heights , 3-phase power, office space, mezzanine options, yard options, and essential utilities in place. Positioned near I-25, the airport, and Kirtland Air Force Base, the property ensures seamless logistics and connectivity. Serving a strong workforce of 143,991 daytime employees within a five-mile radius, this is an ideal setting for businesses looking to thrive in Albuquerque’s rapidly expanding industrial sector. Estimated Completion is Q3 2025 5,000-21,000 SF - 4 Suites Total 1x 6,000 SF Suite 3 x 5,000 SF Suites Able to lease Multiple Suites together Able to Customize Buildout as Construction is finished Very Quick Freeway Access - Right off of I-25 Airport Exit Close to Air Force Base & Next to Airport New Construction - Estimated Completion is Q3 2025














