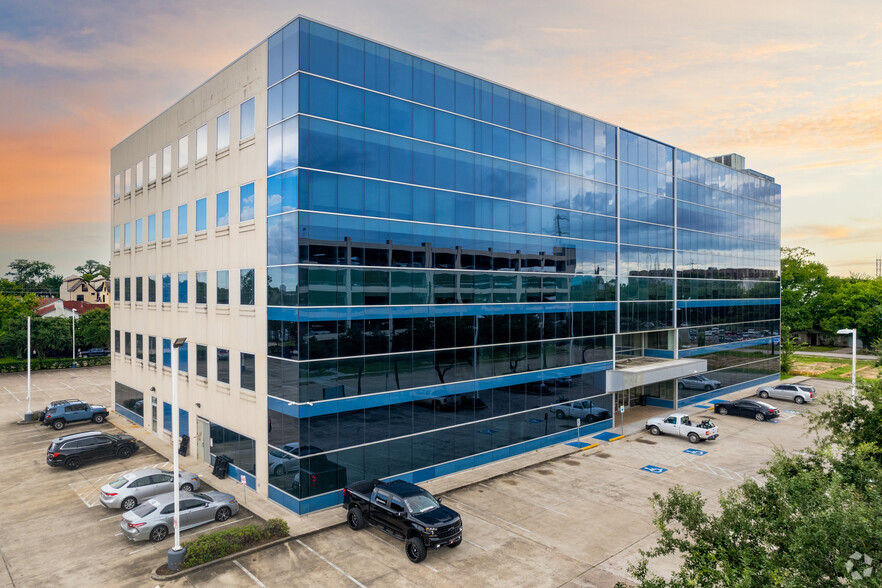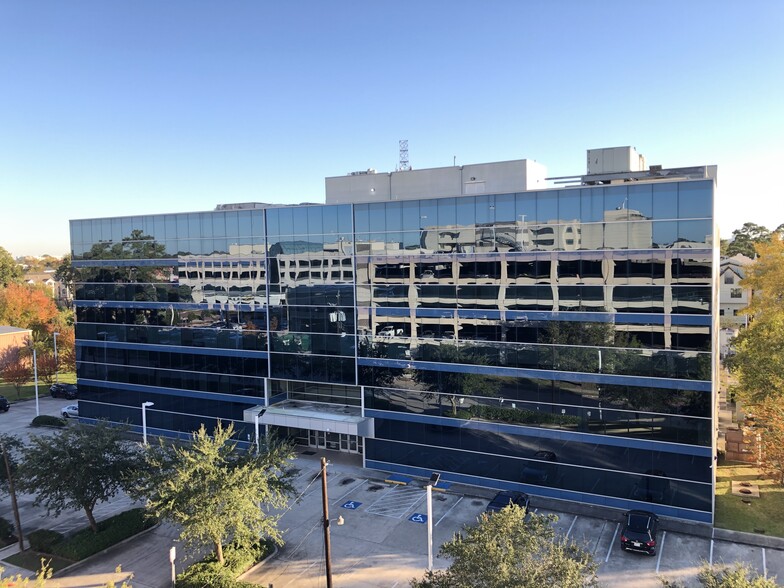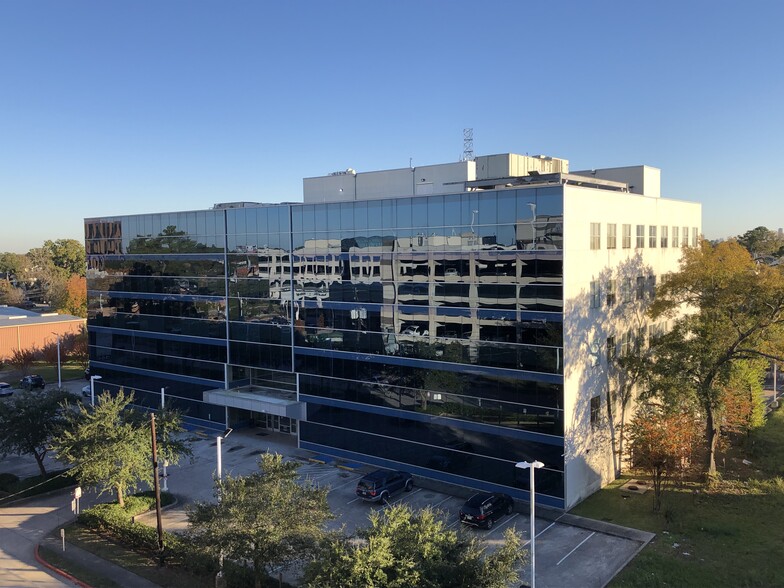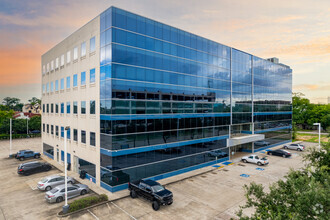
This feature is unavailable at the moment.
We apologize, but the feature you are trying to access is currently unavailable. We are aware of this issue and our team is working hard to resolve the matter.
Please check back in a few minutes. We apologize for the inconvenience.
- LoopNet Team
thank you

Your email has been sent!
1800 W 26th St
2,012 - 74,309 SF of Office/Medical Space Available in Houston, TX 77008



Highlights
- 67 Inpatient Beds (10 ICU Rooms) and X-Ray and CT Imaging Rooms
- Administrative Offices, Fully-Furnished Commercial Kitchen
- Back-Up Generator, Ambulance Drop-Off Area
- Physical Therapy Space, Nursing Stations
- Secondary Gurney Elevators and Med Gas Farm
all available spaces(6)
Display Rent as
- Space
- Size
- Term
- Rent
- Space Use
- Condition
- Available
The building is a 99,548 SF Class A medical office facility ideally located in a thriving community along one of Houston’s highest trafficked corridors
- Lease rate does not include utilities, property expenses or building services
- Mostly Open Floor Plan Layout
- Partially Built-Out as Health Care Space
Vacant Medical Office- The building is a 99,548 SF Class A medical office facility ideally located in a thriving community along one of Houston’s highest trafficked corridors
- Lease rate does not include utilities, property expenses or building services
- Mostly Open Floor Plan Layout
- Partially Built-Out as Standard Office
Vacant Medical Office- The building is a 99,548 SF Class A medical office facility ideally located in a thriving community along one of Houston’s highest trafficked corridors
- Lease rate does not include utilities, property expenses or building services
- Mostly Open Floor Plan Layout
- Partially Built-Out as Standard Office
Vacant Inpatient Space- The building is a 99,548 SF Class A medical office facility ideally located in a thriving community along one of Houston’s highest trafficked corridors
- Lease rate does not include utilities, property expenses or building services
- Mostly Open Floor Plan Layout
- Commercial Kitchen & Cafe
- Partially Built-Out as Standard Office
- Can be combined with additional space(s) for up to 64,276 SF of adjacent space
Vacant Inpatient Space- The building is a 99,548 SF Class A medical office facility ideally located in a thriving community along one of Houston’s highest trafficked corridors
- Lease rate does not include utilities, property expenses or building services
- Mostly Open Floor Plan Layout
- Partially Built-Out as Standard Office
- Can be combined with additional space(s) for up to 64,276 SF of adjacent space
Vacant Inpatient Space- The building is a 99,548 SF Class A medical office facility ideally located in a thriving community along one of Houston’s highest trafficked corridors
- Lease rate does not include utilities, property expenses or building services
- Mostly Open Floor Plan Layout
- Administrative offices
- Imaging Rooms
- Partially Built-Out as Standard Office
- Can be combined with additional space(s) for up to 64,276 SF of adjacent space
- Pharmacy
| Space | Size | Term | Rent | Space Use | Condition | Available |
| 2nd Floor, Ste 200 | 2,012 SF | Negotiable | £19.56 /SF/PA £1.63 /SF/MO £210.56 /m²/PA £17.55 /m²/MO £39,357 /PA £3,280 /MO | Office/Medical | Partial Build-Out | Now |
| 2nd Floor, Ste 210 | 4,198 SF | Negotiable | £19.56 /SF/PA £1.63 /SF/MO £210.56 /m²/PA £17.55 /m²/MO £82,118 /PA £6,843 /MO | Office/Medical | Partial Build-Out | Now |
| 2nd Floor, Ste 215 | 3,823 SF | Negotiable | £19.56 /SF/PA £1.63 /SF/MO £210.56 /m²/PA £17.55 /m²/MO £74,783 /PA £6,232 /MO | Office/Medical | Partial Build-Out | Now |
| 3rd Floor, Ste 300 | 21,138 SF | Negotiable | £19.56 /SF/PA £1.63 /SF/MO £210.56 /m²/PA £17.55 /m²/MO £413,486 /PA £34,457 /MO | Office/Medical | Partial Build-Out | Now |
| 4th Floor, Ste 400 | 21,138 SF | Negotiable | £19.56 /SF/PA £1.63 /SF/MO £210.56 /m²/PA £17.55 /m²/MO £413,486 /PA £34,457 /MO | Office/Medical | Partial Build-Out | Now |
| 5th Floor, Ste 500 | 22,000 SF | Negotiable | £19.56 /SF/PA £1.63 /SF/MO £210.56 /m²/PA £17.55 /m²/MO £430,348 /PA £35,862 /MO | Office/Medical | Partial Build-Out | Now |
2nd Floor, Ste 200
| Size |
| 2,012 SF |
| Term |
| Negotiable |
| Rent |
| £19.56 /SF/PA £1.63 /SF/MO £210.56 /m²/PA £17.55 /m²/MO £39,357 /PA £3,280 /MO |
| Space Use |
| Office/Medical |
| Condition |
| Partial Build-Out |
| Available |
| Now |
2nd Floor, Ste 210
| Size |
| 4,198 SF |
| Term |
| Negotiable |
| Rent |
| £19.56 /SF/PA £1.63 /SF/MO £210.56 /m²/PA £17.55 /m²/MO £82,118 /PA £6,843 /MO |
| Space Use |
| Office/Medical |
| Condition |
| Partial Build-Out |
| Available |
| Now |
2nd Floor, Ste 215
| Size |
| 3,823 SF |
| Term |
| Negotiable |
| Rent |
| £19.56 /SF/PA £1.63 /SF/MO £210.56 /m²/PA £17.55 /m²/MO £74,783 /PA £6,232 /MO |
| Space Use |
| Office/Medical |
| Condition |
| Partial Build-Out |
| Available |
| Now |
3rd Floor, Ste 300
| Size |
| 21,138 SF |
| Term |
| Negotiable |
| Rent |
| £19.56 /SF/PA £1.63 /SF/MO £210.56 /m²/PA £17.55 /m²/MO £413,486 /PA £34,457 /MO |
| Space Use |
| Office/Medical |
| Condition |
| Partial Build-Out |
| Available |
| Now |
4th Floor, Ste 400
| Size |
| 21,138 SF |
| Term |
| Negotiable |
| Rent |
| £19.56 /SF/PA £1.63 /SF/MO £210.56 /m²/PA £17.55 /m²/MO £413,486 /PA £34,457 /MO |
| Space Use |
| Office/Medical |
| Condition |
| Partial Build-Out |
| Available |
| Now |
5th Floor, Ste 500
| Size |
| 22,000 SF |
| Term |
| Negotiable |
| Rent |
| £19.56 /SF/PA £1.63 /SF/MO £210.56 /m²/PA £17.55 /m²/MO £430,348 /PA £35,862 /MO |
| Space Use |
| Office/Medical |
| Condition |
| Partial Build-Out |
| Available |
| Now |
2nd Floor, Ste 200
| Size | 2,012 SF |
| Term | Negotiable |
| Rent | £19.56 /SF/PA |
| Space Use | Office/Medical |
| Condition | Partial Build-Out |
| Available | Now |
The building is a 99,548 SF Class A medical office facility ideally located in a thriving community along one of Houston’s highest trafficked corridors
- Lease rate does not include utilities, property expenses or building services
- Partially Built-Out as Health Care Space
- Mostly Open Floor Plan Layout
2nd Floor, Ste 210
| Size | 4,198 SF |
| Term | Negotiable |
| Rent | £19.56 /SF/PA |
| Space Use | Office/Medical |
| Condition | Partial Build-Out |
| Available | Now |
Vacant Medical Office- The building is a 99,548 SF Class A medical office facility ideally located in a thriving community along one of Houston’s highest trafficked corridors
- Lease rate does not include utilities, property expenses or building services
- Partially Built-Out as Standard Office
- Mostly Open Floor Plan Layout
2nd Floor, Ste 215
| Size | 3,823 SF |
| Term | Negotiable |
| Rent | £19.56 /SF/PA |
| Space Use | Office/Medical |
| Condition | Partial Build-Out |
| Available | Now |
Vacant Medical Office- The building is a 99,548 SF Class A medical office facility ideally located in a thriving community along one of Houston’s highest trafficked corridors
- Lease rate does not include utilities, property expenses or building services
- Partially Built-Out as Standard Office
- Mostly Open Floor Plan Layout
3rd Floor, Ste 300
| Size | 21,138 SF |
| Term | Negotiable |
| Rent | £19.56 /SF/PA |
| Space Use | Office/Medical |
| Condition | Partial Build-Out |
| Available | Now |
Vacant Inpatient Space- The building is a 99,548 SF Class A medical office facility ideally located in a thriving community along one of Houston’s highest trafficked corridors
- Lease rate does not include utilities, property expenses or building services
- Partially Built-Out as Standard Office
- Mostly Open Floor Plan Layout
- Can be combined with additional space(s) for up to 64,276 SF of adjacent space
- Commercial Kitchen & Cafe
4th Floor, Ste 400
| Size | 21,138 SF |
| Term | Negotiable |
| Rent | £19.56 /SF/PA |
| Space Use | Office/Medical |
| Condition | Partial Build-Out |
| Available | Now |
Vacant Inpatient Space- The building is a 99,548 SF Class A medical office facility ideally located in a thriving community along one of Houston’s highest trafficked corridors
- Lease rate does not include utilities, property expenses or building services
- Partially Built-Out as Standard Office
- Mostly Open Floor Plan Layout
- Can be combined with additional space(s) for up to 64,276 SF of adjacent space
5th Floor, Ste 500
| Size | 22,000 SF |
| Term | Negotiable |
| Rent | £19.56 /SF/PA |
| Space Use | Office/Medical |
| Condition | Partial Build-Out |
| Available | Now |
Vacant Inpatient Space- The building is a 99,548 SF Class A medical office facility ideally located in a thriving community along one of Houston’s highest trafficked corridors
- Lease rate does not include utilities, property expenses or building services
- Partially Built-Out as Standard Office
- Mostly Open Floor Plan Layout
- Can be combined with additional space(s) for up to 64,276 SF of adjacent space
- Administrative offices
- Pharmacy
- Imaging Rooms
About the Property
The building is a 99,548 SF Class A medical office facility ideally located in a thriving community along one of Houston’s highest trafficked corridors. The building and mechanical components are in excellent condition. The inpatient floors can serve a variety of uses outside of long-term acute care such as inpatient rehab, assisted living and/or memory care, behavioral health facility. Excellent location, ±1/4-mile inside the 610 Loop in the Heights and directly adjacent to Memorial Hermann Greater Heights hospital. Building layout is excellent for a variety of medical uses. High-income demographic location and close proximity to Houston’s fastest growing submarkets.
PROPERTY FACTS FOR 1800 W 26th St , Houston, TX 77008
| Total Space Available | 74,309 SF | Building Class | B |
| Max. Contiguous | 64,276 SF | Building Size | 99,480 SF |
| Property Type | Health Care | Year Built | 2007 |
| Property Subtype | Hospital |
| Total Space Available | 74,309 SF |
| Max. Contiguous | 64,276 SF |
| Property Type | Health Care |
| Property Subtype | Hospital |
| Building Class | B |
| Building Size | 99,480 SF |
| Year Built | 2007 |
Features and Amenities
- Wheelchair Accessible
Presented by

1800 W 26th St
Hmm, there seems to have been an error sending your message. Please try again.
Thanks! Your message was sent.








