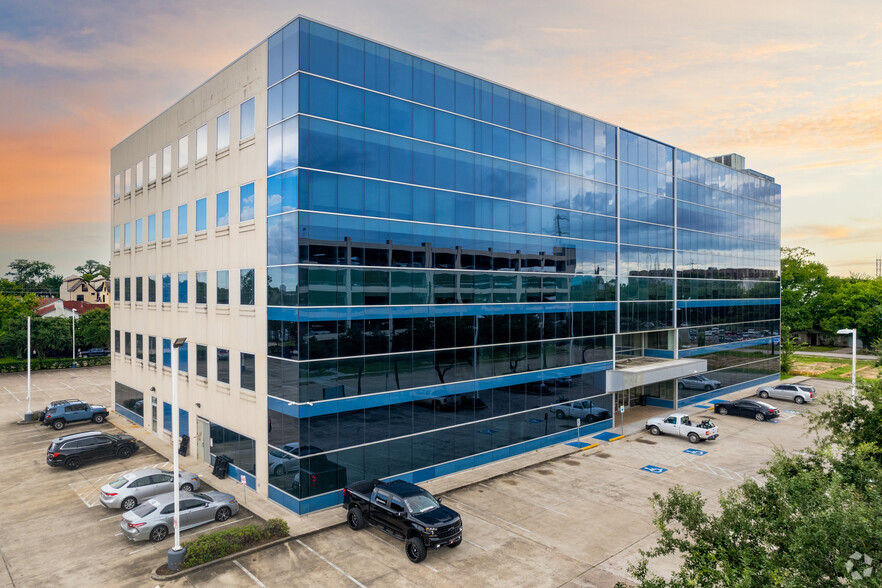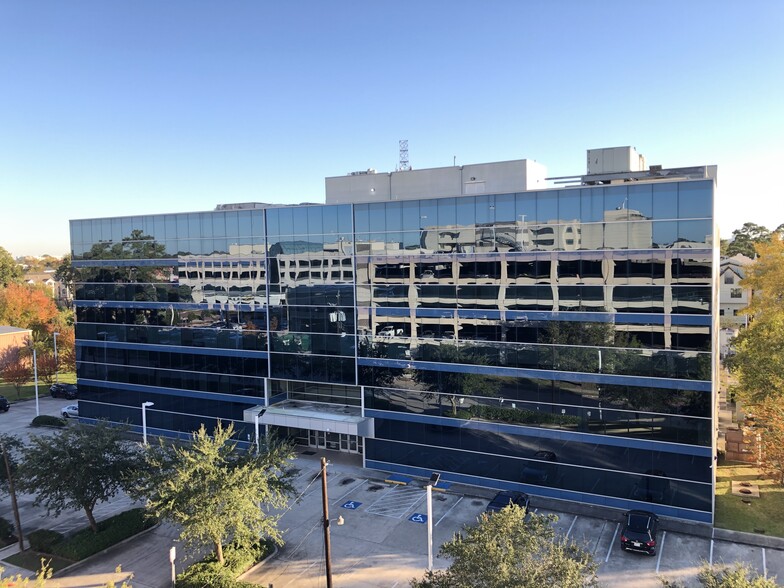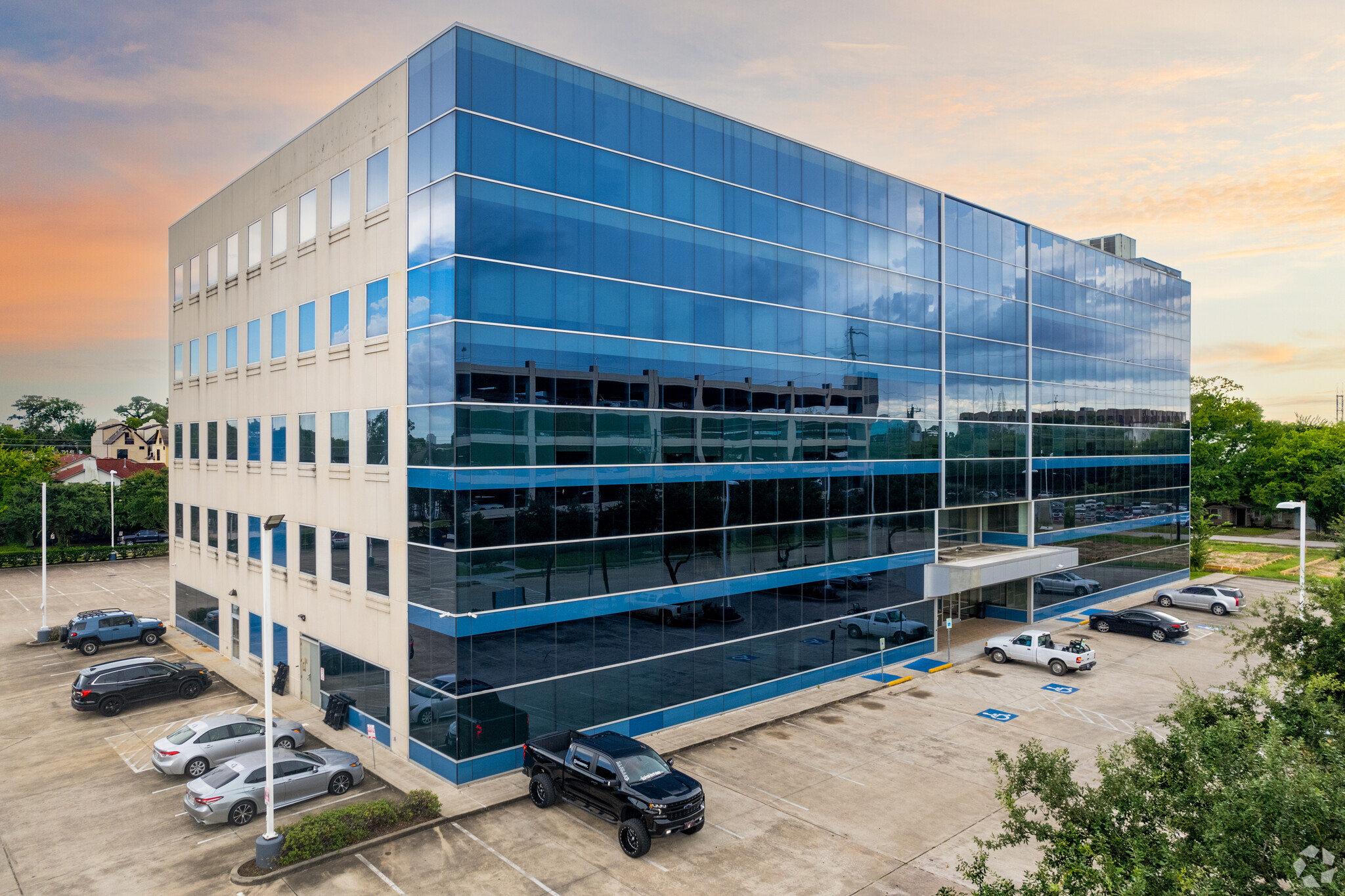1800 W 26th St
Houston, TX 77008
Office Property For Sale


INVESTMENT HIGHLIGHTS
- Located inside Loop 610
- Easy access to the Texas Medical Center
- Directly adjacent to Memorial Hermann Greater Heights Hospital
EXECUTIVE SUMMARY
Prime investment property with excellent location, located adjacent to the Memorial Hermann Greater Heights Hospital, with easy access to IH-610 and US Hwy 290.
The building is a 5-story medical facility built in 2007. Floors 1 and 2 are approximately 20,000 square feet consisting of traditional multi-tenant medical office. Floors 3 through 5 are comprised of an inpatient hospital facility averaging approximately 21,400 square feet per floor. The hospital facility has 67 inpatient rooms of which 10 are ICU rooms, x-ray and CT imaging rooms, dedicated physical therapy space, multiple nurses' stations, pharmacy, and administrative offices. The facility has a fully equipped commercial grade kitchen and cafe, secondary gurney elevators, a med gas farm, back-up generator, and a dedicated ambulance drop-off area.
The building is a 5-story medical facility built in 2007. Floors 1 and 2 are approximately 20,000 square feet consisting of traditional multi-tenant medical office. Floors 3 through 5 are comprised of an inpatient hospital facility averaging approximately 21,400 square feet per floor. The hospital facility has 67 inpatient rooms of which 10 are ICU rooms, x-ray and CT imaging rooms, dedicated physical therapy space, multiple nurses' stations, pharmacy, and administrative offices. The facility has a fully equipped commercial grade kitchen and cafe, secondary gurney elevators, a med gas farm, back-up generator, and a dedicated ambulance drop-off area.
PROPERTY FACTS
Sale Type
Investment
Property Type
Office
Property Subtype
Building Size
87,542 SF
Building Class
B
Year Built
2007
Percent Leased
15%
Number of Floors
5
Typical Floor Size
19,930 SF
Building FAR
0.90
Lot Size
2.24 AC
Zoning
n/a - N/A
Parking
225 Spaces (2.26 Spaces per 1,000 SF Leased)
AMENITIES
- Wheelchair Accessible
PROPERTY TAXES
| Parcel Number | 1262140010001 | Improvements Assessment | £12,839,451 |
| Land Assessment | £4,260,893 | Total Assessment | £17,100,344 |



