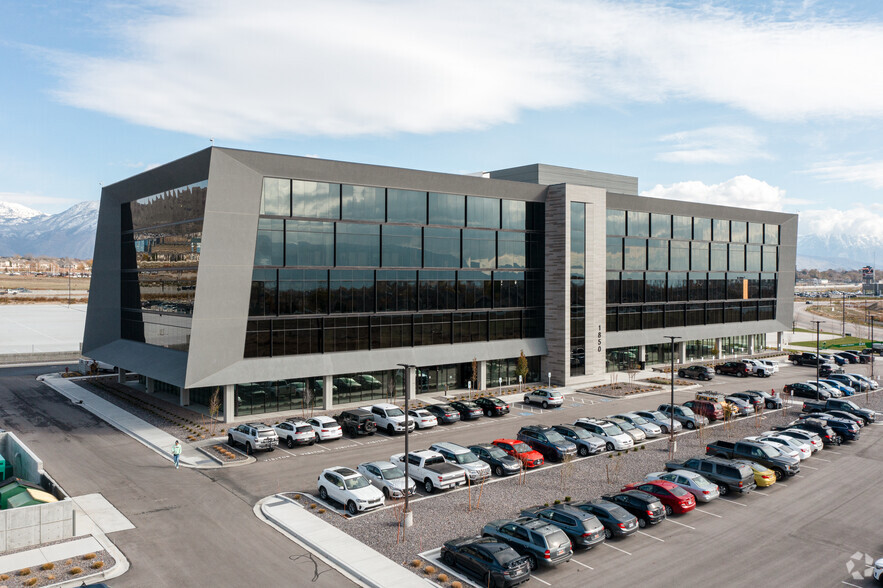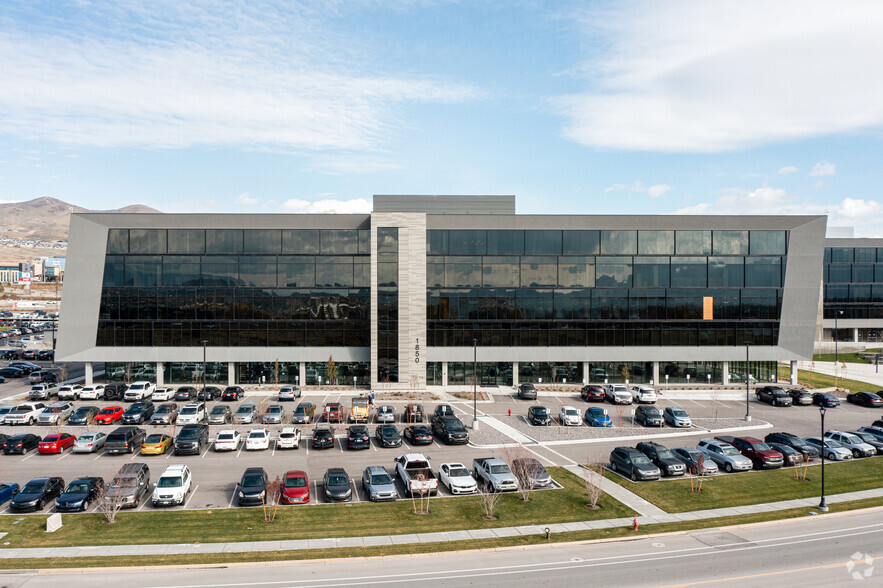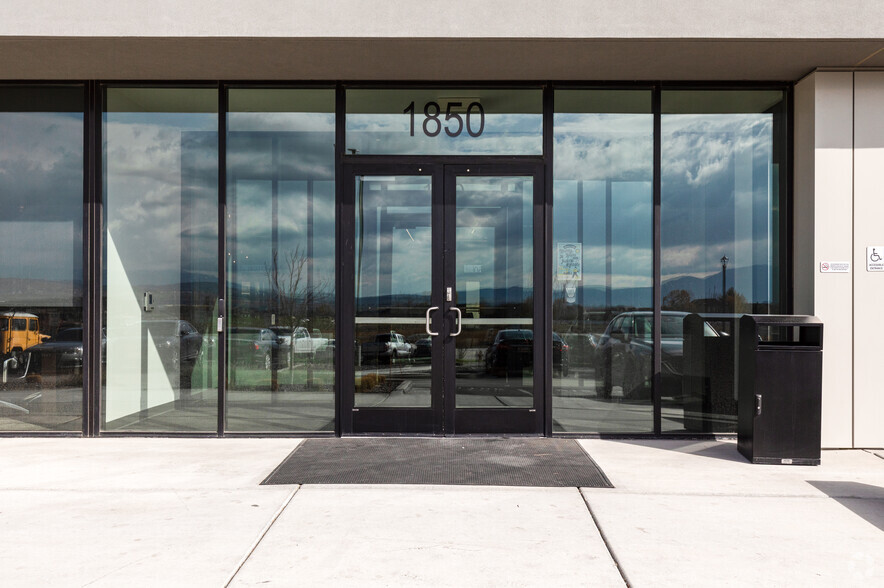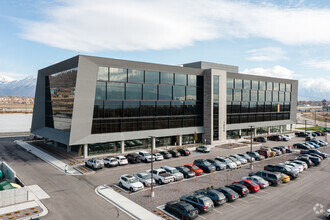
This feature is unavailable at the moment.
We apologize, but the feature you are trying to access is currently unavailable. We are aware of this issue and our team is working hard to resolve the matter.
Please check back in a few minutes. We apologize for the inconvenience.
- LoopNet Team
thank you

Your email has been sent!
Thanksgiving Station Lehi, UT 84043
2,076 - 38,847 SF of Office Space Available



Park Highlights
- Floor-to-ceiling glass
- Bus route to and from Lehi FrontRunner Station every 15 minutes
- Front row I-15 visibility
- Incredible views with floor to ceiling glass
- This is a top floor, incredible tech build-out with lots of open space
- 4.5/1,000 SF parking
- Covered Structure Parking
- Connecting Staircase between floors 1 and 2
- Planned restaurant retail
- Sustainable and efficient design
- TRU by Hilton Hotel at south end of Thanksgiving Station
- Build out includes unmatched employee break area, glass, glass and more glass
- Building signage is available
- On Site Gym, Lockers, Bike Storage, Back Up Generation
- Open High Tech Buildout
PARK FACTS
| Park Type | Office Park |
| Park Type | Office Park |
all available spaces(6)
Display Rent as
- Space
- Size
- Term
- Rent
- Space Use
- Condition
- Available
Shell Space ready to be built out.
- Rate includes utilities, building services and property expenses
- Partitioned Offices
- Space is in Excellent Condition
- Reception Area
- Wi-Fi Connectivity
- Natural Light
- Open Floor Plan Layout
- Conference Rooms
- Central Air Conditioning
- Kitchen
- Private Restrooms
- Shower Facilities
| Space | Size | Term | Rent | Space Use | Condition | Available |
| 1st Floor | 2,076 SF | 3-10 Years | £24.49 /SF/PA £2.04 /SF/MO £263.61 /m²/PA £21.97 /m²/MO £50,842 /PA £4,237 /MO | Office | Shell Space | Now |
1850 W Ashton Blvd - 1st Floor
- Space
- Size
- Term
- Rent
- Space Use
- Condition
- Available
Trophy space with both private offices and room for cubicles. This space is designer quality with every upgrade.
- Rate includes utilities, building services and property expenses
- 14 Private Offices
- 12 Workstations
- Central Air and Heating
- Kitchen
- After Hours HVAC Available
- Wooden Floors
- Fully Built-Out as Professional Services Office
- 2 Conference Rooms
- Finished Ceilings: 13 ft 4 in
- Reception Area
- Exposed Ceiling
- Bicycle Storage
Incredible space, very modern and ready for occupancy
- Rate includes utilities, building services and property expenses
- Mostly Open Floor Plan Layout
- 3 Conference Rooms
- Space is in Excellent Condition
- High Ceilings
- Fully Built-Out as Professional Services Office
- 3 Private Offices
- Finished Ceilings: 13 ft 4 in
- Kitchen
- Bicycle Storage
Perfect for cubicles and private offices. Built in Phone Rooms add privacy and work areas for employees. This space is ready for additional offices and or conference rooms. Perfect unobstructed views of the East mountains.
- Rate includes utilities, building services and property expenses
- Open Floor Plan Layout
- 1 Conference Room
- Space is in Excellent Condition
- Kitchen
- High Ceilings
- Natural Light
- Bicycle Storage
- Fully Built-Out as Standard Office
- 2 Private Offices
- Finished Ceilings: 13 ft 4 in
- Central Heating System
- Elevator Access
- Exposed Ceiling
- After Hours HVAC Available
- Open-Plan
| Space | Size | Term | Rent | Space Use | Condition | Available |
| 1st Floor, Ste 100 | 7,259 SF | 3-10 Years | £23.50 /SF/PA £1.96 /SF/MO £252.98 /m²/PA £21.08 /m²/MO £170,607 /PA £14,217 /MO | Office | Full Build-Out | Now |
| 1st Floor, Ste 120 | 4,365 SF | 3 Years | £23.50 /SF/PA £1.96 /SF/MO £252.98 /m²/PA £21.08 /m²/MO £102,590 /PA £8,549 /MO | Office | Full Build-Out | Now |
| 2nd Floor | 11,245 SF | 3-10 Years | £23.50 /SF/PA £1.96 /SF/MO £252.98 /m²/PA £21.08 /m²/MO £264,289 /PA £22,024 /MO | Office | Full Build-Out | Now |
2801 N Thanksgiving Way - 1st Floor - Ste 100
2801 N Thanksgiving Way - 1st Floor - Ste 120
2801 N Thanksgiving Way - 2nd Floor
- Space
- Size
- Term
- Rent
- Space Use
- Condition
- Available
Trophy Space with separate exterior entrance, private offices, open space for cubicles, high ceilings to deck, polished concrete, glass front offices/conference and direct lobby entrance access.
- Rate includes utilities, building services and property expenses
- Open Floor Plan Layout
- 25 Workstations
- High End Trophy Space
- Reception Area
- Corner Space
- Exposed Ceiling
- After Hours HVAC Available
- Shower Facilities
- Fully Built-Out as Live/Work Space
- 5 Private Offices
- Finished Ceilings: 13 ft 4 in
- Central Heating System
- Kitchen
- High Ceilings
- Natural Light
- Bicycle Storage
Trophy space with tons of natural light, open plan for cubicles and private offices. Executive lounge area in the office corner of the building. Fantastic views of the East Mountains.
- Rate includes utilities, building services and property expenses
- Mostly Open Floor Plan Layout
- 1 Conference Room
- Finished Ceilings: 13 ft 4 in
- Central Heating System
- Corner Space
- Exposed Ceiling
- After Hours HVAC Available
- Shower Facilities
- Fully Built-Out as Live/Work Space
- 6 Private Offices
- 25 Workstations
- Space is in Excellent Condition
- Elevator Access
- High Ceilings
- Natural Light
- Bicycle Storage
- Open-Plan
| Space | Size | Term | Rent | Space Use | Condition | Available |
| 1st Floor, Ste 170 | 7,392 SF | 3-10 Years | £23.50 /SF/PA £1.96 /SF/MO £252.98 /m²/PA £21.08 /m²/MO £173,733 /PA £14,478 /MO | Office | Full Build-Out | Now |
| 3rd Floor | 6,510 SF | 3-10 Years | £23.50 /SF/PA £1.96 /SF/MO £252.98 /m²/PA £21.08 /m²/MO £153,003 /PA £12,750 /MO | Office | Full Build-Out | Now |
2000 W Ashton Blvd - 1st Floor - Ste 170
2000 W Ashton Blvd - 3rd Floor
1850 W Ashton Blvd - 1st Floor
| Size | 2,076 SF |
| Term | 3-10 Years |
| Rent | £24.49 /SF/PA |
| Space Use | Office |
| Condition | Shell Space |
| Available | Now |
Shell Space ready to be built out.
- Rate includes utilities, building services and property expenses
- Open Floor Plan Layout
- Partitioned Offices
- Conference Rooms
- Space is in Excellent Condition
- Central Air Conditioning
- Reception Area
- Kitchen
- Wi-Fi Connectivity
- Private Restrooms
- Natural Light
- Shower Facilities
2801 N Thanksgiving Way - 1st Floor - Ste 100
| Size | 7,259 SF |
| Term | 3-10 Years |
| Rent | £23.50 /SF/PA |
| Space Use | Office |
| Condition | Full Build-Out |
| Available | Now |
Trophy space with both private offices and room for cubicles. This space is designer quality with every upgrade.
- Rate includes utilities, building services and property expenses
- Fully Built-Out as Professional Services Office
- 14 Private Offices
- 2 Conference Rooms
- 12 Workstations
- Finished Ceilings: 13 ft 4 in
- Central Air and Heating
- Reception Area
- Kitchen
- Exposed Ceiling
- After Hours HVAC Available
- Bicycle Storage
- Wooden Floors
2801 N Thanksgiving Way - 1st Floor - Ste 120
| Size | 4,365 SF |
| Term | 3 Years |
| Rent | £23.50 /SF/PA |
| Space Use | Office |
| Condition | Full Build-Out |
| Available | Now |
Incredible space, very modern and ready for occupancy
- Rate includes utilities, building services and property expenses
- Fully Built-Out as Professional Services Office
- Mostly Open Floor Plan Layout
- 3 Private Offices
- 3 Conference Rooms
- Finished Ceilings: 13 ft 4 in
- Space is in Excellent Condition
- Kitchen
- High Ceilings
- Bicycle Storage
2801 N Thanksgiving Way - 2nd Floor
| Size | 11,245 SF |
| Term | 3-10 Years |
| Rent | £23.50 /SF/PA |
| Space Use | Office |
| Condition | Full Build-Out |
| Available | Now |
Perfect for cubicles and private offices. Built in Phone Rooms add privacy and work areas for employees. This space is ready for additional offices and or conference rooms. Perfect unobstructed views of the East mountains.
- Rate includes utilities, building services and property expenses
- Fully Built-Out as Standard Office
- Open Floor Plan Layout
- 2 Private Offices
- 1 Conference Room
- Finished Ceilings: 13 ft 4 in
- Space is in Excellent Condition
- Central Heating System
- Kitchen
- Elevator Access
- High Ceilings
- Exposed Ceiling
- Natural Light
- After Hours HVAC Available
- Bicycle Storage
- Open-Plan
2000 W Ashton Blvd - 1st Floor - Ste 170
| Size | 7,392 SF |
| Term | 3-10 Years |
| Rent | £23.50 /SF/PA |
| Space Use | Office |
| Condition | Full Build-Out |
| Available | Now |
Trophy Space with separate exterior entrance, private offices, open space for cubicles, high ceilings to deck, polished concrete, glass front offices/conference and direct lobby entrance access.
- Rate includes utilities, building services and property expenses
- Fully Built-Out as Live/Work Space
- Open Floor Plan Layout
- 5 Private Offices
- 25 Workstations
- Finished Ceilings: 13 ft 4 in
- High End Trophy Space
- Central Heating System
- Reception Area
- Kitchen
- Corner Space
- High Ceilings
- Exposed Ceiling
- Natural Light
- After Hours HVAC Available
- Bicycle Storage
- Shower Facilities
2000 W Ashton Blvd - 3rd Floor
| Size | 6,510 SF |
| Term | 3-10 Years |
| Rent | £23.50 /SF/PA |
| Space Use | Office |
| Condition | Full Build-Out |
| Available | Now |
Trophy space with tons of natural light, open plan for cubicles and private offices. Executive lounge area in the office corner of the building. Fantastic views of the East Mountains.
- Rate includes utilities, building services and property expenses
- Fully Built-Out as Live/Work Space
- Mostly Open Floor Plan Layout
- 6 Private Offices
- 1 Conference Room
- 25 Workstations
- Finished Ceilings: 13 ft 4 in
- Space is in Excellent Condition
- Central Heating System
- Elevator Access
- Corner Space
- High Ceilings
- Exposed Ceiling
- Natural Light
- After Hours HVAC Available
- Bicycle Storage
- Shower Facilities
- Open-Plan
SELECT TENANTS AT THIS PROPERTY
- Floor
- Tenant Name
- Industry
- 3rd
- Bodyguardz
- Retailer
- 1st
- Cadence Homes
- Real Estate
- Multiple
- Digicert
- Service type
- 1st
- Drive Wealth Advisors
- Finance and Insurance
- 3rd
- Jump Software
- Professional, Scientific, and Technical Services
- 4th
- Lamda
- Professional, Scientific, and Technical Services
- Multiple
- Nuvi
- Professional, Scientific, and Technical Services
- 3rd
- PuppySpot
- Construction
- 1st
- Talkdesk
- Professional, Scientific, and Technical Services
- 3rd
- Weave
- Information
Park Overview
With floor-to-ceiling glass, planned restaurant retail, a bus route to and from Lehi FrontRunner Station every 15 minutes, a sustainable and efficient design, Front row I-15 visibility, the TRU by Hilton Hotel at the south end of Thanksgiving Station, common areas with pavilion, BBQ grill, basketball, pickleball, and children's playground, convenient freeway access, covered parking with structure, and corporate exercise facility with lockers, Thanksgiving Station 2 truly is an incredible space in the Heart of Silicon Slopes.
Presented by

Thanksgiving Station | Lehi, UT 84043
Hmm, there seems to have been an error sending your message. Please try again.
Thanks! Your message was sent.









