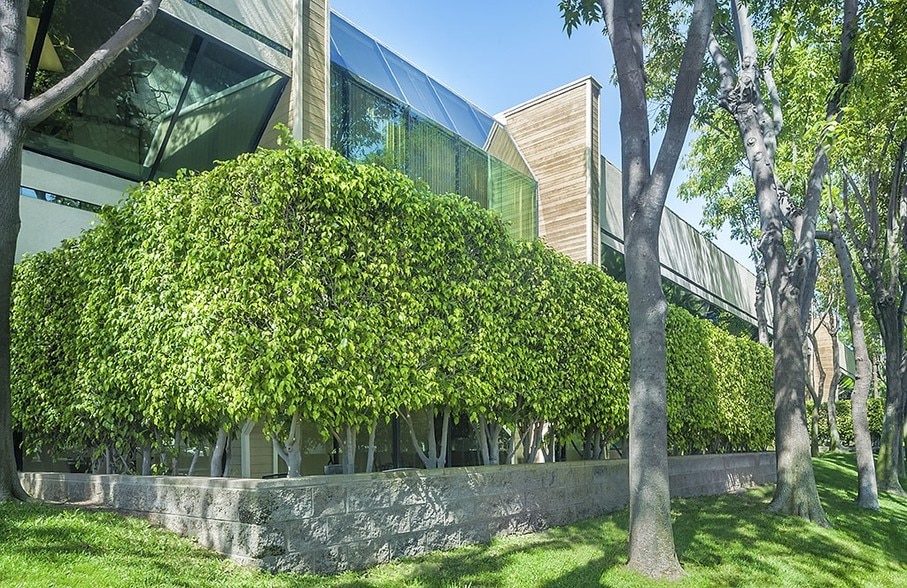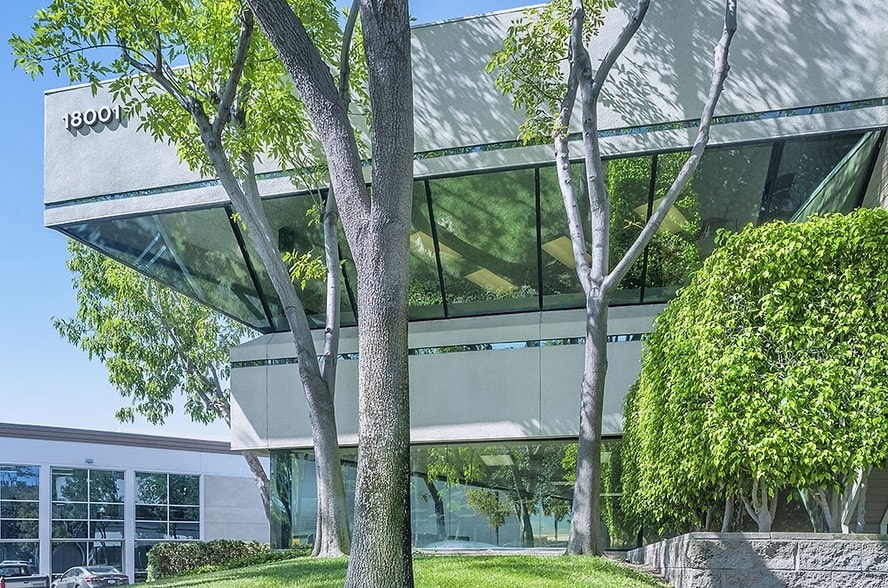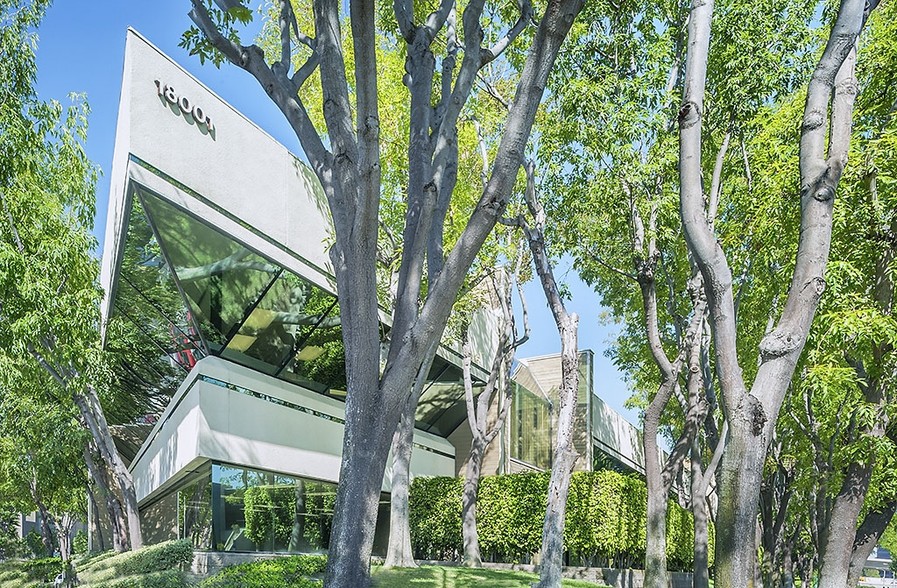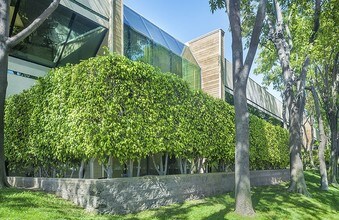
This feature is unavailable at the moment.
We apologize, but the feature you are trying to access is currently unavailable. We are aware of this issue and our team is working hard to resolve the matter.
Please check back in a few minutes. We apologize for the inconvenience.
- LoopNet Team
thank you

Your email has been sent!
Cowan Corporate Center 18001 Cowan
878 - 7,761 SF of Office Space Available in Irvine, CA 92614



Highlights
- Easy access with proximity to the 55 and 405 Fwys
- Minutes to South Coast Plaza and John Wayne Airport
- At the crossroads of Redhill and MacArthur Blvd
all available spaces(4)
Display Rent as
- Space
- Size
- Term
- Rent
- Space Use
- Condition
- Available
Reception - 3 Window Offices - Conference Rooms - 2 Restrooms - Coffee Bar - Large Open Work Area - Part of a Professionally Managed Business Park
- Rate includes utilities, building services and property expenses
- Mostly Open Floor Plan Layout
- 1 Conference Room
- Private Restrooms
- 3 Window Offices
- Fully Built-Out as Standard Office
- 3 Private Offices
- Reception Area
- Secure Storage
Reception - 4 Window Offices - Conference Room - Coffee Bar - Storage Room - Open Work Area - Part of a Professionally Managed Business Park
- Rate includes utilities, building services and property expenses
- Mostly Open Floor Plan Layout
- 1 Conference Room
- Secure Storage
- Coffee Bar
- Fully Built-Out as Standard Office
- 4 Private Offices
- Reception Area
- 4 Window Offices
2 Window Offices - Coffee Bar - Open Work Area - Part of a Professionally Managed Business Park
- Rate includes utilities, building services and property expenses
- Mostly Open Floor Plan Layout
- Open-Plan
- 2 Window Offices
- Open Work Area
- Fully Built-Out as Standard Office
- 2 Private Offices
- Professional Lease
- Coffee Bar
Reception - Window Office - Storage Room - Part of a Professionally Managed Business Park
- Rate includes utilities, building services and property expenses
- Mostly Open Floor Plan Layout
- Reception Area
- Window Office
- Fully Built-Out as Standard Office
- 1 Private Office
- Secure Storage
| Space | Size | Term | Rent | Space Use | Condition | Available |
| 2nd Floor, Ste E | 3,660 SF | Negotiable | £17.41 /SF/PA £1.45 /SF/MO £187.44 /m²/PA £15.62 /m²/MO £63,735 /PA £5,311 /MO | Office | Full Build-Out | Now |
| 2nd Floor, Ste F & G | 2,064 SF | Negotiable | £17.41 /SF/PA £1.45 /SF/MO £187.44 /m²/PA £15.62 /m²/MO £35,942 /PA £2,995 /MO | Office | Full Build-Out | Now |
| 2nd Floor, Ste H | 1,159 SF | Negotiable | £17.41 /SF/PA £1.45 /SF/MO £187.44 /m²/PA £15.62 /m²/MO £20,183 /PA £1,682 /MO | Office | Full Build-Out | Now |
| 2nd Floor, Ste K | 878 SF | Negotiable | £17.41 /SF/PA £1.45 /SF/MO £187.44 /m²/PA £15.62 /m²/MO £15,289 /PA £1,274 /MO | Office | Full Build-Out | Now |
2nd Floor, Ste E
| Size |
| 3,660 SF |
| Term |
| Negotiable |
| Rent |
| £17.41 /SF/PA £1.45 /SF/MO £187.44 /m²/PA £15.62 /m²/MO £63,735 /PA £5,311 /MO |
| Space Use |
| Office |
| Condition |
| Full Build-Out |
| Available |
| Now |
2nd Floor, Ste F & G
| Size |
| 2,064 SF |
| Term |
| Negotiable |
| Rent |
| £17.41 /SF/PA £1.45 /SF/MO £187.44 /m²/PA £15.62 /m²/MO £35,942 /PA £2,995 /MO |
| Space Use |
| Office |
| Condition |
| Full Build-Out |
| Available |
| Now |
2nd Floor, Ste H
| Size |
| 1,159 SF |
| Term |
| Negotiable |
| Rent |
| £17.41 /SF/PA £1.45 /SF/MO £187.44 /m²/PA £15.62 /m²/MO £20,183 /PA £1,682 /MO |
| Space Use |
| Office |
| Condition |
| Full Build-Out |
| Available |
| Now |
2nd Floor, Ste K
| Size |
| 878 SF |
| Term |
| Negotiable |
| Rent |
| £17.41 /SF/PA £1.45 /SF/MO £187.44 /m²/PA £15.62 /m²/MO £15,289 /PA £1,274 /MO |
| Space Use |
| Office |
| Condition |
| Full Build-Out |
| Available |
| Now |
2nd Floor, Ste E
| Size | 3,660 SF |
| Term | Negotiable |
| Rent | £17.41 /SF/PA |
| Space Use | Office |
| Condition | Full Build-Out |
| Available | Now |
Reception - 3 Window Offices - Conference Rooms - 2 Restrooms - Coffee Bar - Large Open Work Area - Part of a Professionally Managed Business Park
- Rate includes utilities, building services and property expenses
- Fully Built-Out as Standard Office
- Mostly Open Floor Plan Layout
- 3 Private Offices
- 1 Conference Room
- Reception Area
- Private Restrooms
- Secure Storage
- 3 Window Offices
2nd Floor, Ste F & G
| Size | 2,064 SF |
| Term | Negotiable |
| Rent | £17.41 /SF/PA |
| Space Use | Office |
| Condition | Full Build-Out |
| Available | Now |
Reception - 4 Window Offices - Conference Room - Coffee Bar - Storage Room - Open Work Area - Part of a Professionally Managed Business Park
- Rate includes utilities, building services and property expenses
- Fully Built-Out as Standard Office
- Mostly Open Floor Plan Layout
- 4 Private Offices
- 1 Conference Room
- Reception Area
- Secure Storage
- 4 Window Offices
- Coffee Bar
2nd Floor, Ste H
| Size | 1,159 SF |
| Term | Negotiable |
| Rent | £17.41 /SF/PA |
| Space Use | Office |
| Condition | Full Build-Out |
| Available | Now |
2 Window Offices - Coffee Bar - Open Work Area - Part of a Professionally Managed Business Park
- Rate includes utilities, building services and property expenses
- Fully Built-Out as Standard Office
- Mostly Open Floor Plan Layout
- 2 Private Offices
- Open-Plan
- Professional Lease
- 2 Window Offices
- Coffee Bar
- Open Work Area
2nd Floor, Ste K
| Size | 878 SF |
| Term | Negotiable |
| Rent | £17.41 /SF/PA |
| Space Use | Office |
| Condition | Full Build-Out |
| Available | Now |
Reception - Window Office - Storage Room - Part of a Professionally Managed Business Park
- Rate includes utilities, building services and property expenses
- Fully Built-Out as Standard Office
- Mostly Open Floor Plan Layout
- 1 Private Office
- Reception Area
- Secure Storage
- Window Office
Property Overview
Cowan Corporate Center is a two story office building totaling 21,793 square feet. The property offers monument signage, extensive window line, high ceilings, and plenty of parking. Cowan Corporate Center is conveniently located near the 55 Freeway, shopping, dining and John Wayne Airport.
PROPERTY FACTS
Presented by

Cowan Corporate Center | 18001 Cowan
Hmm, there seems to have been an error sending your message. Please try again.
Thanks! Your message was sent.






