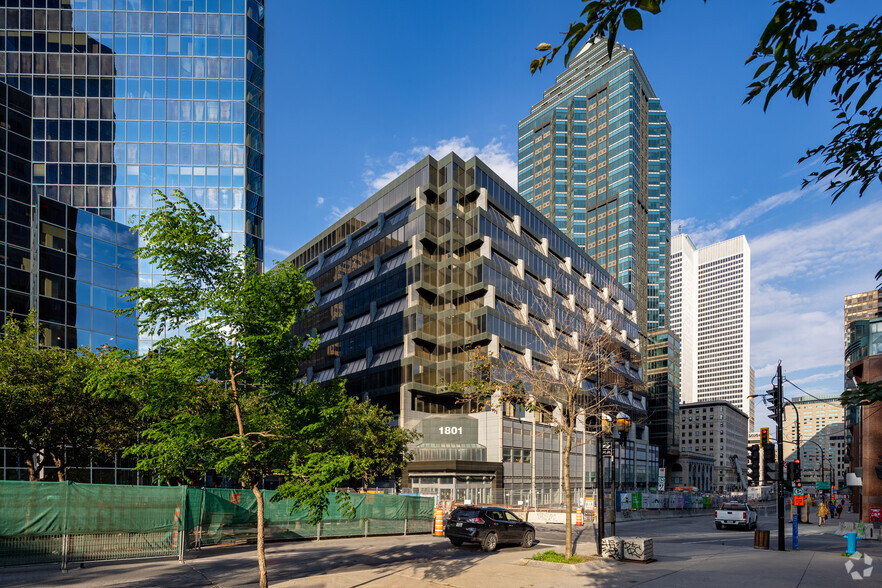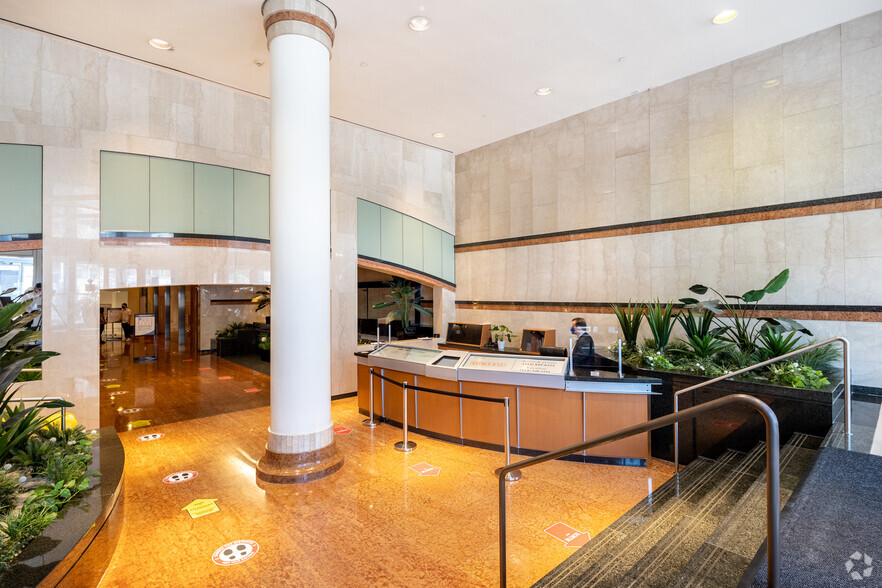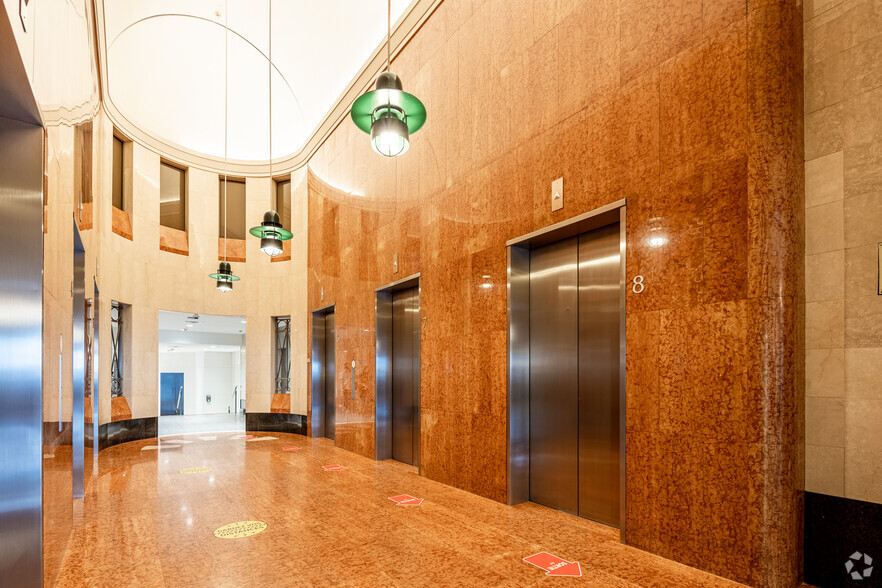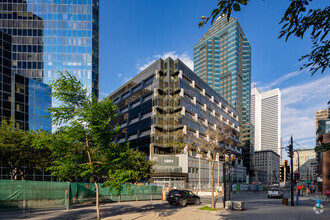
This feature is unavailable at the moment.
We apologize, but the feature you are trying to access is currently unavailable. We are aware of this issue and our team is working hard to resolve the matter.
Please check back in a few minutes. We apologize for the inconvenience.
- LoopNet Team
thank you

Your email has been sent!
1801 Av McGill College
1,180 - 111,513 SF of Office Space Available in Montréal, QC H3A 1Z4



Highlights
- Find well-maintained suites, ranging from 2,284 square feet to full floors at 32,426 square feet, offering exceptional opportunities for large users.
- Take advantage of the in-building connection to the recently renovated Centre Eaton de Montréal with an expansive food court and endless shops.
- Steps to Sainte-Catherine Street, Montréal's thriving shopping hub, home to international retailers, popular boutiques, and trendy restaurants.
- Experience unmatched connectivity with direct on-site access to the McGill metro/subway station and the future McGill REM station.
all available spaces(11)
Display Rent as
- Space
- Size
- Term
- Rent
- Space Use
- Condition
- Available
Great space for office needs.
- Lease rate does not include utilities, property expenses or building services
- Mostly Open Floor Plan Layout
- Central Air Conditioning
- Fully Built-Out as Standard Office
- 34 Private Offices
Great space for office needs.
- Lease rate does not include utilities, property expenses or building services
- Mostly Open Floor Plan Layout
- Can be combined with additional space(s) for up to 25,942 SF of adjacent space
- Fully Built-Out as Standard Office
- 34 Private Offices
- Central Air Conditioning
Great space for office needs.
- Lease rate does not include utilities, property expenses or building services
- Mostly Open Floor Plan Layout
- Can be combined with additional space(s) for up to 25,942 SF of adjacent space
- Fully Built-Out as Standard Office
- 34 Private Offices
- Central Air Conditioning
Great space for office needs.
- Lease rate does not include utilities, property expenses or building services
- Mostly Open Floor Plan Layout
- Central Air Conditioning
- Fully Built-Out as Standard Office
- 34 Private Offices
Great office space
- Lease rate does not include utilities, property expenses or building services
- Mostly Open Floor Plan Layout
- Central Air Conditioning
- Fully Built-Out as Standard Office
- 23 Private Offices
Great space for office needs.
- Lease rate does not include utilities, property expenses or building services
- Mostly Open Floor Plan Layout
- Fully Built-Out as Standard Office
- Central Air Conditioning
Great space for office needs.
- Lease rate does not include utilities, property expenses or building services
- Mostly Open Floor Plan Layout
- Partially Built-Out as Standard Office
- Central Air Conditioning
fully furnished plug and play.
- Lease rate does not include utilities, property expenses or building services
- Mostly Open Floor Plan Layout
- Central Air Conditioning
- Partially Built-Out as Standard Office
- Can be combined with additional space(s) for up to 11,060 SF of adjacent space
- Fully furnished
Great space for office needs.
- Lease rate does not include utilities, property expenses or building services
- Can be combined with additional space(s) for up to 11,060 SF of adjacent space
- Mostly Open Floor Plan Layout
- Central Air Conditioning
Great space for office needs.
- Lease rate does not include utilities, property expenses or building services
- Mostly Open Floor Plan Layout
- 8 Conference Rooms
- Partially Built-Out as Standard Office
- 65 Private Offices
- Central Air Conditioning
Great space for office needs.
- Lease rate does not include utilities, property expenses or building services
- Mostly Open Floor Plan Layout
- 8 Conference Rooms
- Partially Built-Out as Standard Office
- 65 Private Offices
- Central Air Conditioning
| Space | Size | Term | Rent | Space Use | Condition | Available |
| 5th Floor, Ste 525 | 12,569-12,659 SF | 5-10 Years | Upon Application Upon Application Upon Application Upon Application Upon Application Upon Application | Office | Full Build-Out | Now |
| 7th Floor, Ste 700 | 13,494 SF | 5-10 Years | Upon Application Upon Application Upon Application Upon Application Upon Application Upon Application | Office | Full Build-Out | Now |
| 7th Floor, Ste 750 | 12,448 SF | 5-10 Years | Upon Application Upon Application Upon Application Upon Application Upon Application Upon Application | Office | Full Build-Out | Now |
| 8th Floor, Ste 820 | 5,289 SF | 5-10 Years | Upon Application Upon Application Upon Application Upon Application Upon Application Upon Application | Office | Full Build-Out | Now |
| 9th Floor, Ste 920 | 1,180 SF | 5-10 Years | Upon Application Upon Application Upon Application Upon Application Upon Application Upon Application | Office | Full Build-Out | Now |
| 9th Floor, Ste 930 | 17,914-17,985 SF | 5-10 Years | Upon Application Upon Application Upon Application Upon Application Upon Application Upon Application | Office | Full Build-Out | Now |
| 10th Floor, Ste 1005 | 1,900 SF | 5-10 Years | Upon Application Upon Application Upon Application Upon Application Upon Application Upon Application | Office | Partial Build-Out | Now |
| 11th Floor, Ste 1125 | 8,264 SF | 5-10 Years | Upon Application Upon Application Upon Application Upon Application Upon Application Upon Application | Office | Partial Build-Out | Now |
| 11th Floor, Ste 1175 | 2,796 SF | 5-10 Years | Upon Application Upon Application Upon Application Upon Application Upon Application Upon Application | Office | Shell Space | Now |
| 12th Floor, Ste 1200 | 32,743 SF | 5-10 Years | Upon Application Upon Application Upon Application Upon Application Upon Application Upon Application | Office | Partial Build-Out | Now |
| 14th Floor, Ste 1410 | 2,755 SF | 5-10 Years | Upon Application Upon Application Upon Application Upon Application Upon Application Upon Application | Office | Partial Build-Out | Now |
5th Floor, Ste 525
| Size |
| 12,569-12,659 SF |
| Term |
| 5-10 Years |
| Rent |
| Upon Application Upon Application Upon Application Upon Application Upon Application Upon Application |
| Space Use |
| Office |
| Condition |
| Full Build-Out |
| Available |
| Now |
7th Floor, Ste 700
| Size |
| 13,494 SF |
| Term |
| 5-10 Years |
| Rent |
| Upon Application Upon Application Upon Application Upon Application Upon Application Upon Application |
| Space Use |
| Office |
| Condition |
| Full Build-Out |
| Available |
| Now |
7th Floor, Ste 750
| Size |
| 12,448 SF |
| Term |
| 5-10 Years |
| Rent |
| Upon Application Upon Application Upon Application Upon Application Upon Application Upon Application |
| Space Use |
| Office |
| Condition |
| Full Build-Out |
| Available |
| Now |
8th Floor, Ste 820
| Size |
| 5,289 SF |
| Term |
| 5-10 Years |
| Rent |
| Upon Application Upon Application Upon Application Upon Application Upon Application Upon Application |
| Space Use |
| Office |
| Condition |
| Full Build-Out |
| Available |
| Now |
9th Floor, Ste 920
| Size |
| 1,180 SF |
| Term |
| 5-10 Years |
| Rent |
| Upon Application Upon Application Upon Application Upon Application Upon Application Upon Application |
| Space Use |
| Office |
| Condition |
| Full Build-Out |
| Available |
| Now |
9th Floor, Ste 930
| Size |
| 17,914-17,985 SF |
| Term |
| 5-10 Years |
| Rent |
| Upon Application Upon Application Upon Application Upon Application Upon Application Upon Application |
| Space Use |
| Office |
| Condition |
| Full Build-Out |
| Available |
| Now |
10th Floor, Ste 1005
| Size |
| 1,900 SF |
| Term |
| 5-10 Years |
| Rent |
| Upon Application Upon Application Upon Application Upon Application Upon Application Upon Application |
| Space Use |
| Office |
| Condition |
| Partial Build-Out |
| Available |
| Now |
11th Floor, Ste 1125
| Size |
| 8,264 SF |
| Term |
| 5-10 Years |
| Rent |
| Upon Application Upon Application Upon Application Upon Application Upon Application Upon Application |
| Space Use |
| Office |
| Condition |
| Partial Build-Out |
| Available |
| Now |
11th Floor, Ste 1175
| Size |
| 2,796 SF |
| Term |
| 5-10 Years |
| Rent |
| Upon Application Upon Application Upon Application Upon Application Upon Application Upon Application |
| Space Use |
| Office |
| Condition |
| Shell Space |
| Available |
| Now |
12th Floor, Ste 1200
| Size |
| 32,743 SF |
| Term |
| 5-10 Years |
| Rent |
| Upon Application Upon Application Upon Application Upon Application Upon Application Upon Application |
| Space Use |
| Office |
| Condition |
| Partial Build-Out |
| Available |
| Now |
14th Floor, Ste 1410
| Size |
| 2,755 SF |
| Term |
| 5-10 Years |
| Rent |
| Upon Application Upon Application Upon Application Upon Application Upon Application Upon Application |
| Space Use |
| Office |
| Condition |
| Partial Build-Out |
| Available |
| Now |
5th Floor, Ste 525
| Size | 12,569-12,659 SF |
| Term | 5-10 Years |
| Rent | Upon Application |
| Space Use | Office |
| Condition | Full Build-Out |
| Available | Now |
Great space for office needs.
- Lease rate does not include utilities, property expenses or building services
- Fully Built-Out as Standard Office
- Mostly Open Floor Plan Layout
- 34 Private Offices
- Central Air Conditioning
7th Floor, Ste 700
| Size | 13,494 SF |
| Term | 5-10 Years |
| Rent | Upon Application |
| Space Use | Office |
| Condition | Full Build-Out |
| Available | Now |
Great space for office needs.
- Lease rate does not include utilities, property expenses or building services
- Fully Built-Out as Standard Office
- Mostly Open Floor Plan Layout
- 34 Private Offices
- Can be combined with additional space(s) for up to 25,942 SF of adjacent space
- Central Air Conditioning
7th Floor, Ste 750
| Size | 12,448 SF |
| Term | 5-10 Years |
| Rent | Upon Application |
| Space Use | Office |
| Condition | Full Build-Out |
| Available | Now |
Great space for office needs.
- Lease rate does not include utilities, property expenses or building services
- Fully Built-Out as Standard Office
- Mostly Open Floor Plan Layout
- 34 Private Offices
- Can be combined with additional space(s) for up to 25,942 SF of adjacent space
- Central Air Conditioning
8th Floor, Ste 820
| Size | 5,289 SF |
| Term | 5-10 Years |
| Rent | Upon Application |
| Space Use | Office |
| Condition | Full Build-Out |
| Available | Now |
Great space for office needs.
- Lease rate does not include utilities, property expenses or building services
- Fully Built-Out as Standard Office
- Mostly Open Floor Plan Layout
- 34 Private Offices
- Central Air Conditioning
9th Floor, Ste 920
| Size | 1,180 SF |
| Term | 5-10 Years |
| Rent | Upon Application |
| Space Use | Office |
| Condition | Full Build-Out |
| Available | Now |
Great office space
- Lease rate does not include utilities, property expenses or building services
- Fully Built-Out as Standard Office
- Mostly Open Floor Plan Layout
- 23 Private Offices
- Central Air Conditioning
9th Floor, Ste 930
| Size | 17,914-17,985 SF |
| Term | 5-10 Years |
| Rent | Upon Application |
| Space Use | Office |
| Condition | Full Build-Out |
| Available | Now |
Great space for office needs.
- Lease rate does not include utilities, property expenses or building services
- Fully Built-Out as Standard Office
- Mostly Open Floor Plan Layout
- Central Air Conditioning
10th Floor, Ste 1005
| Size | 1,900 SF |
| Term | 5-10 Years |
| Rent | Upon Application |
| Space Use | Office |
| Condition | Partial Build-Out |
| Available | Now |
Great space for office needs.
- Lease rate does not include utilities, property expenses or building services
- Partially Built-Out as Standard Office
- Mostly Open Floor Plan Layout
- Central Air Conditioning
11th Floor, Ste 1125
| Size | 8,264 SF |
| Term | 5-10 Years |
| Rent | Upon Application |
| Space Use | Office |
| Condition | Partial Build-Out |
| Available | Now |
fully furnished plug and play.
- Lease rate does not include utilities, property expenses or building services
- Partially Built-Out as Standard Office
- Mostly Open Floor Plan Layout
- Can be combined with additional space(s) for up to 11,060 SF of adjacent space
- Central Air Conditioning
- Fully furnished
11th Floor, Ste 1175
| Size | 2,796 SF |
| Term | 5-10 Years |
| Rent | Upon Application |
| Space Use | Office |
| Condition | Shell Space |
| Available | Now |
Great space for office needs.
- Lease rate does not include utilities, property expenses or building services
- Mostly Open Floor Plan Layout
- Can be combined with additional space(s) for up to 11,060 SF of adjacent space
- Central Air Conditioning
12th Floor, Ste 1200
| Size | 32,743 SF |
| Term | 5-10 Years |
| Rent | Upon Application |
| Space Use | Office |
| Condition | Partial Build-Out |
| Available | Now |
Great space for office needs.
- Lease rate does not include utilities, property expenses or building services
- Partially Built-Out as Standard Office
- Mostly Open Floor Plan Layout
- 65 Private Offices
- 8 Conference Rooms
- Central Air Conditioning
14th Floor, Ste 1410
| Size | 2,755 SF |
| Term | 5-10 Years |
| Rent | Upon Application |
| Space Use | Office |
| Condition | Partial Build-Out |
| Available | Now |
Great space for office needs.
- Lease rate does not include utilities, property expenses or building services
- Partially Built-Out as Standard Office
- Mostly Open Floor Plan Layout
- 65 Private Offices
- 8 Conference Rooms
- Central Air Conditioning
Property Overview
Located in the heart of Montréal's Business District, 1801 McGill College Avenue is a striking 10-storey office building at the corner of Boulevard de Maisonneuve W and McGill College Avenue. 1801 McGill College Avenue provides suites for businesses of all sizes and excellent opportunities for large users with full floors available, offering up to 33,271-square feet. 1801 McGill College Avenue features a private, picturesque outdoor terrace with patio seating and thoughtful landscaping, perfect for enjoying a meal or hosting an event. Ideally connected to the Montréal underground city and the newly renovated Centre Eaton de Montréal, 1801 McGill College Avenue offers in-building access to the city's largest underground shopping mall and food court with nearly 125 stores and restaurants. The well-located building is also connected to the McGill metro and subway station and the future McGill REM station, making 1801 McGill College Avenue a sought-after business destination. Perfectly positioned in the heart of Montréal, in one of the most vibrant areas of the downtown core, 1801 McGill College Avenue is steps to the hottest restaurants, bars, and boutiques, including one block to Sainte-Catherine Street, Montréal's lively shopping corridor.
- Bus Route
- Food Court
- Public Transport
- Security System
- Bicycle Storage
- Air Conditioning
PROPERTY FACTS
SELECT TENANTS
- Floor
- Tenant Name
- Industry
- 5th
- Avison Young
- Real Estate
- Multiple
- Fondation de l'Ordre des Ingenieurs du Quebec
- Service type
- 14th
- Made by Gather
- Wholesaler
- 8th
- OVH Hosting
- Information
- 13th
- Valero
- Mining, Quarrying, and Oil and Gas Extraction
Presented by

1801 Av McGill College
Hmm, there seems to have been an error sending your message. Please try again.
Thanks! Your message was sent.













