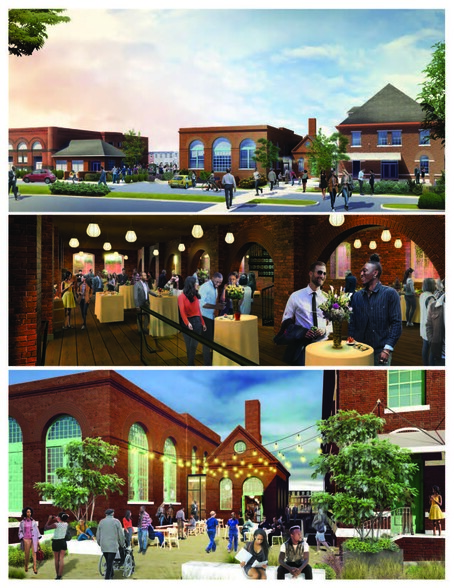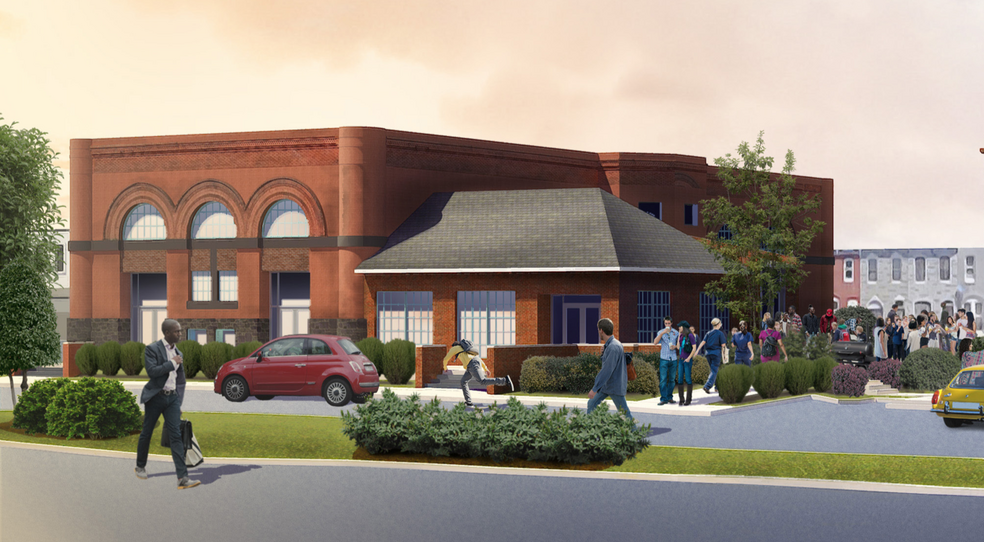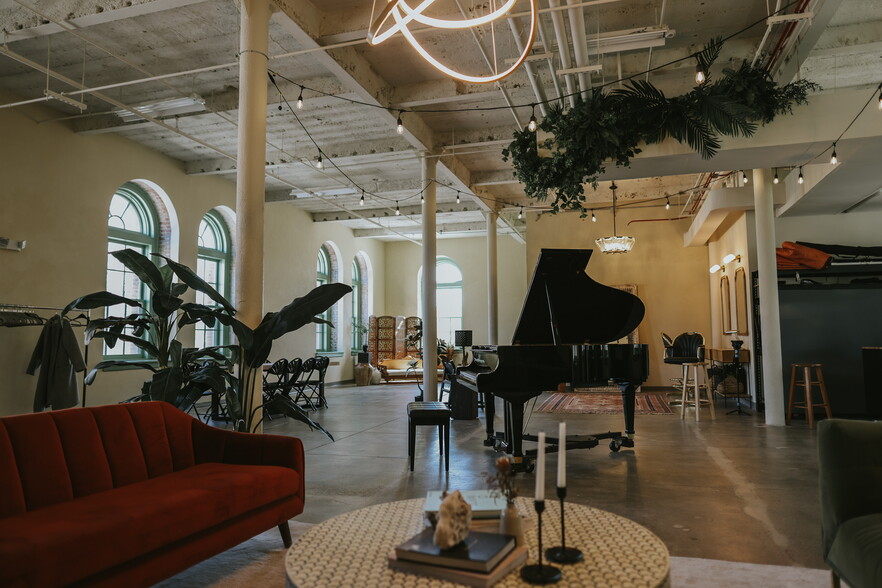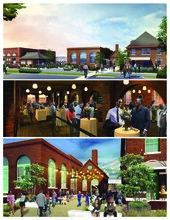
This feature is unavailable at the moment.
We apologize, but the feature you are trying to access is currently unavailable. We are aware of this issue and our team is working hard to resolve the matter.
Please check back in a few minutes. We apologize for the inconvenience.
- LoopNet Team
thank you

Your email has been sent!
Baltimore Pumphouse Baltimore, MD 21213
717 - 16,532 SF of Light Industrial Space Available



Park Highlights
- Loads of natural light
- Plentiful parking
- High ceilings
- Elevator
- Adjacent to planned community plazas
- Verizon Fios for Internet and excellent views of city
PARK FACTS
all available spaces(5)
Display Rent as
- Space
- Size
- Term
- Rent
- Space Use
- Condition
- Available
This space is under construction and will be ready to lease in Spring 2025. It is a brick and timber building with high ceilings, tin ceilings, a gorgeous mezzanine that is open to the main floor, and a garden level that has beautiful brick arches that can make partitioning the space easy or the space may be left open as a flex or event space. A commercial kitchen may be added to the space upon request with adjustments to the lease rate accordingly. Landlord looks to pre-lease space so that construction can account for specific tenant needs and uses. Space is subsidized with federal funding. VERIZON FIOS fiber optic cable for fast, reliable internet.
- Lease rate does not include utilities, property expenses or building services
- Space is in Excellent Condition
- 1 Level Access Door
- Central Air and Heating
- Private Restrooms
- Security System
- Emergency Lighting
- High Ceilings
- After Hours HVAC Available
- Wheelchair Accessible
- Marquis building -- gorgeous historic detail
- Auxillary building included
- Plentiful parking
- Includes 12,500 SF of dedicated office space
- Can be combined with additional space(s) for up to 12,500 SF of adjacent space
- 1 Loading Dock
- Reception Area
- Wi-Fi Connectivity
- Secure Storage
- Fits 32 - 100 People
- Yard
- Smoke Detector
- Light, light, light!
- Wood mezzanine
- Mini courtyard to be developed in front
This space is under construction and will be ready to lease in Spring 2025. It is a brick and timber building with high ceilings, tin ceilings, a gorgeous mezzanine that is open to the main floor, and a garden level that has beautiful brick arches that can make partitioning the space easy or the space may be left open as a flex or event space. A commercial kitchen may be added to the space upon request with adjustments to the lease rate accordingly. Landlord looks to pre-lease space so that construction can account for specific tenant needs and uses. Space is subsidized with federal funding. VERIZON FIOS fiber optic cable for fast, reliable internet.
- Lease rate does not include utilities, property expenses or building services
- Space is in Excellent Condition
- Includes 12,500 SF of dedicated office space
- Can be combined with additional space(s) for up to 12,500 SF of adjacent space
This space is under construction and will be ready to lease in Spring 2025. It is a brick and timber building with high ceilings, tin ceilings, a gorgeous mezzanine that is open to the main floor, and a garden level that has beautiful brick arches that can make partitioning the space easy or the space may be left open as a flex or event space. A commercial kitchen may be added to the space upon request with adjustments to the lease rate accordingly. Landlord looks to pre-lease space so that construction can account for specific tenant needs and uses. Space is subsidized with federal funding. VERIZON FIOS fiber optic cable for fast, reliable internet.
- Lease rate does not include utilities, property expenses or building services
- Space is in Excellent Condition
- Includes 12,500 SF of dedicated office space
- Can be combined with additional space(s) for up to 12,500 SF of adjacent space
| Space | Size | Term | Rent | Space Use | Condition | Available |
| 1st Floor | 4,167 SF | 7-10 Years | £12.23 /SF/PA £1.02 /SF/MO £131.64 /m²/PA £10.97 /m²/MO £50,960 /PA £4,247 /MO | Light Industrial | Partial Build-Out | 31/12/2026 |
| 2nd Floor | 4,167 SF | 7-10 Years | £12.23 /SF/PA £1.02 /SF/MO £131.64 /m²/PA £10.97 /m²/MO £50,960 /PA £4,247 /MO | Light Industrial | Partial Build-Out | 31/12/2026 |
| 3rd Floor | 4,166 SF | 7-10 Years | £12.23 /SF/PA £1.02 /SF/MO £131.64 /m²/PA £10.97 /m²/MO £50,948 /PA £4,246 /MO | Light Industrial | Partial Build-Out | 31/12/2026 |
1416 N Wolfe St - 1st Floor
1416 N Wolfe St - 2nd Floor
1416 N Wolfe St - 3rd Floor
- Space
- Size
- Term
- Rent
- Space Use
- Condition
- Available
This space is under construction and will be ready to lease in Spring 2025. It is a brick and steel building with high ceilings, gorgeous arc windows, and a perfect open square shape with no beams or obstruction that can make partitioning the space easy or the space may be left open as for flex uses. The space is a beautiful light box. Landlord looks to pre-lease space so that construction can account for specific tenant needs and uses. Space is subsidized with federal funding. VERIZON FIOS fiber optic cable for fast, reliable internet.
- Lease rate does not include utilities, property expenses or building services
- 1 Level Access Door
- Emergency Lighting
- Finished Ceilings: 27 ft
- High Ceilings
- Exposed Ceiling
- Light, light, light!
- Ideal for flex, maker, creative!
- Plentiful parking
- Space is in Excellent Condition
- Wi-Fi Connectivity
- Fits 9 - 27 People
- Private Restrooms
- After Hours HVAC Available
- 27' high ceilings!
- Adjacent to planned community plaza
- Exposed brick and concrete floors
| Space | Size | Term | Rent | Space Use | Condition | Available |
| 1st Floor | 3,315 SF | 7-10 Years | £11.83 /SF/PA £0.99 /SF/MO £127.39 /m²/PA £10.62 /m²/MO £39,233 /PA £3,269 /MO | Light Industrial | Full Build-Out | 31/12/2024 |
1414 N Wolfe St - 1st Floor
- Space
- Size
- Term
- Rent
- Space Use
- Condition
- Available
- Revenue Opportunity! Access to open studio for shows and events - This space is for artists and includes access to performance space (Open Studio) for small shows and events. - Loads of natural light - Camera Security - Shared Kitchenette Access - Reliable, High-Speed Internet - On-Site Parking - Outdoor Plazas, including seating and staging areas will be built - Dedicated Studio Times: up to 12 reserved hours and costs an additional $400 per month ($33 per hour). For example, if you teach a two hour class every Saturday from 10am- 12pm and you cant risk the time slot not being available, then you can pay for dedicated fixed hours.
- Rate includes utilities, building services and property expenses
- Central Air and Heating
- Wi-Fi Connectivity
- Fits 2 - 6 People
- DDA Compliant
- After Hours HVAC Available
- Smoke Detector
- Revenue Opportunity! See Above
- High-Speed Internet with Verizon FIOS-Fiber Optic
- Camera Security
- Space is in Excellent Condition
- Kitchen
- Emergency Lighting
- Common Parts WC Facilities
- High Ceilings
- Exposed Ceiling
- Wheelchair Accessible
- On-site Parking
- Shared Kitchenette
- Loads of Natural Light
| Space | Size | Term | Rent | Space Use | Condition | Available |
| 1st Floor - Open Studio | 717 SF | 2-10 Years | Upon Application Upon Application Upon Application Upon Application Upon Application Upon Application | Light Industrial | Full Build-Out | 120 Days |
1801 E Oliver St - 1st Floor - Open Studio
1416 N Wolfe St - 1st Floor
| Size | 4,167 SF |
| Term | 7-10 Years |
| Rent | £12.23 /SF/PA |
| Space Use | Light Industrial |
| Condition | Partial Build-Out |
| Available | 31/12/2026 |
This space is under construction and will be ready to lease in Spring 2025. It is a brick and timber building with high ceilings, tin ceilings, a gorgeous mezzanine that is open to the main floor, and a garden level that has beautiful brick arches that can make partitioning the space easy or the space may be left open as a flex or event space. A commercial kitchen may be added to the space upon request with adjustments to the lease rate accordingly. Landlord looks to pre-lease space so that construction can account for specific tenant needs and uses. Space is subsidized with federal funding. VERIZON FIOS fiber optic cable for fast, reliable internet.
- Lease rate does not include utilities, property expenses or building services
- Includes 12,500 SF of dedicated office space
- Space is in Excellent Condition
- Can be combined with additional space(s) for up to 12,500 SF of adjacent space
- 1 Level Access Door
- 1 Loading Dock
- Central Air and Heating
- Reception Area
- Private Restrooms
- Wi-Fi Connectivity
- Security System
- Secure Storage
- Emergency Lighting
- Fits 32 - 100 People
- High Ceilings
- Yard
- After Hours HVAC Available
- Smoke Detector
- Wheelchair Accessible
- Light, light, light!
- Marquis building -- gorgeous historic detail
- Wood mezzanine
- Auxillary building included
- Mini courtyard to be developed in front
- Plentiful parking
1416 N Wolfe St - 2nd Floor
| Size | 4,167 SF |
| Term | 7-10 Years |
| Rent | £12.23 /SF/PA |
| Space Use | Light Industrial |
| Condition | Partial Build-Out |
| Available | 31/12/2026 |
This space is under construction and will be ready to lease in Spring 2025. It is a brick and timber building with high ceilings, tin ceilings, a gorgeous mezzanine that is open to the main floor, and a garden level that has beautiful brick arches that can make partitioning the space easy or the space may be left open as a flex or event space. A commercial kitchen may be added to the space upon request with adjustments to the lease rate accordingly. Landlord looks to pre-lease space so that construction can account for specific tenant needs and uses. Space is subsidized with federal funding. VERIZON FIOS fiber optic cable for fast, reliable internet.
- Lease rate does not include utilities, property expenses or building services
- Includes 12,500 SF of dedicated office space
- Space is in Excellent Condition
- Can be combined with additional space(s) for up to 12,500 SF of adjacent space
1416 N Wolfe St - 3rd Floor
| Size | 4,166 SF |
| Term | 7-10 Years |
| Rent | £12.23 /SF/PA |
| Space Use | Light Industrial |
| Condition | Partial Build-Out |
| Available | 31/12/2026 |
This space is under construction and will be ready to lease in Spring 2025. It is a brick and timber building with high ceilings, tin ceilings, a gorgeous mezzanine that is open to the main floor, and a garden level that has beautiful brick arches that can make partitioning the space easy or the space may be left open as a flex or event space. A commercial kitchen may be added to the space upon request with adjustments to the lease rate accordingly. Landlord looks to pre-lease space so that construction can account for specific tenant needs and uses. Space is subsidized with federal funding. VERIZON FIOS fiber optic cable for fast, reliable internet.
- Lease rate does not include utilities, property expenses or building services
- Includes 12,500 SF of dedicated office space
- Space is in Excellent Condition
- Can be combined with additional space(s) for up to 12,500 SF of adjacent space
1414 N Wolfe St - 1st Floor
| Size | 3,315 SF |
| Term | 7-10 Years |
| Rent | £11.83 /SF/PA |
| Space Use | Light Industrial |
| Condition | Full Build-Out |
| Available | 31/12/2024 |
This space is under construction and will be ready to lease in Spring 2025. It is a brick and steel building with high ceilings, gorgeous arc windows, and a perfect open square shape with no beams or obstruction that can make partitioning the space easy or the space may be left open as for flex uses. The space is a beautiful light box. Landlord looks to pre-lease space so that construction can account for specific tenant needs and uses. Space is subsidized with federal funding. VERIZON FIOS fiber optic cable for fast, reliable internet.
- Lease rate does not include utilities, property expenses or building services
- Space is in Excellent Condition
- 1 Level Access Door
- Wi-Fi Connectivity
- Emergency Lighting
- Fits 9 - 27 People
- Finished Ceilings: 27 ft
- Private Restrooms
- High Ceilings
- After Hours HVAC Available
- Exposed Ceiling
- 27' high ceilings!
- Light, light, light!
- Adjacent to planned community plaza
- Ideal for flex, maker, creative!
- Exposed brick and concrete floors
- Plentiful parking
1801 E Oliver St - 1st Floor - Open Studio
| Size | 717 SF |
| Term | 2-10 Years |
| Rent | Upon Application |
| Space Use | Light Industrial |
| Condition | Full Build-Out |
| Available | 120 Days |
- Revenue Opportunity! Access to open studio for shows and events - This space is for artists and includes access to performance space (Open Studio) for small shows and events. - Loads of natural light - Camera Security - Shared Kitchenette Access - Reliable, High-Speed Internet - On-Site Parking - Outdoor Plazas, including seating and staging areas will be built - Dedicated Studio Times: up to 12 reserved hours and costs an additional $400 per month ($33 per hour). For example, if you teach a two hour class every Saturday from 10am- 12pm and you cant risk the time slot not being available, then you can pay for dedicated fixed hours.
- Rate includes utilities, building services and property expenses
- Space is in Excellent Condition
- Central Air and Heating
- Kitchen
- Wi-Fi Connectivity
- Emergency Lighting
- Fits 2 - 6 People
- Common Parts WC Facilities
- DDA Compliant
- High Ceilings
- After Hours HVAC Available
- Exposed Ceiling
- Smoke Detector
- Wheelchair Accessible
- Revenue Opportunity! See Above
- On-site Parking
- High-Speed Internet with Verizon FIOS-Fiber Optic
- Shared Kitchenette
- Camera Security
- Loads of Natural Light
SITE PLAN
SELECT TENANTS AT THIS PROPERTY
- Floor
- Tenant Name
- Industry
- 2nd
- Blue Water Baltimore
- Agriculture, Forestry, Fishing and Hunting
- 1st
- Kap2ure Film Studios
- Arts, Entertainment, and Recreation
- 2nd
- Sol Ari Collection
- Arts, Entertainment, and Recreation
Park Overview
The Baltimore Pumphouse is a large-scale, multi-phase, $27 million historic renovation and adaptive reuse project. This old municipal pumping station is being built as a 47,000 square foot destination where Baltimore's creative community can gather, dine and discover. Leases include caterers using the teaching and production kitchen, clean water advocates, first-class event space, a film studio, and more. Located in the heart of the city, this transformed collection of industrial buildings provides impactful, accessible, and affordable space for all entrepreneurs to grow their businesses. It also serves as a vibrant cultural and community anchor for all Baltimore residents. The campus is comprised of five amazing historic buildings, including Historic Stables, (6,830 SF), Historic Garage (10,000 SF), Historic Machine Shop (12, 500 SF) and Historic Storehouse (9,890 SF). The buildings are well suited for general office, flex, biotech or lab, small manufacturing or production, and program. Each historic building features a unique floor plan showcasing the time-honored architectural aesthetics of the masonry structure. The campus will soon have two and a half community plazas as civic engagement spaces. Any lessee of the Baltimore campus would enjoy a host of nearby amenities associate with the 88-acre, $1.8 billion newly developed Eager Park located only one block south of the Baltimore Pumphouse. Additionally, the Baltimore Pumphouse is highly visible from Amtrak's northeast corridor and provides excellent branding and signage opportunities. The Baltimore Pumphouse also offers numerous investment opportunities and income tax credits. These include: --Opportunity Zone (Federal) --One Maryland Tax Credit (MD Dept of Commerce) --More Jobs for Marylanders (MD Dept of Commerce) --Maryland Job Creation Tax Credit (MD Dept of Commerce) --Maryland Historic Tax Credits (Maryland Historic Trust) --Incentives associated with Priority Funding Areas (Maryland Department of Planning) --Enterprise Zone (Baltimore City) We look forward to working with you to help ensure that as many of these incentives as possible are benefiting your business.
- 24 Hour Access
- Atrium
- Bus Route
- Mezzanine
- Property Manager on Site
- Tenant Controlled HVAC
- Wheelchair Accessible
- Storage Space
- Air Conditioning
- Fiber Optic Internet
- Smoke Detector
Presented by
American Communities Trust, Inc.
Baltimore Pumphouse | Baltimore, MD 21213
Hmm, there seems to have been an error sending your message. Please try again.
Thanks! Your message was sent.








