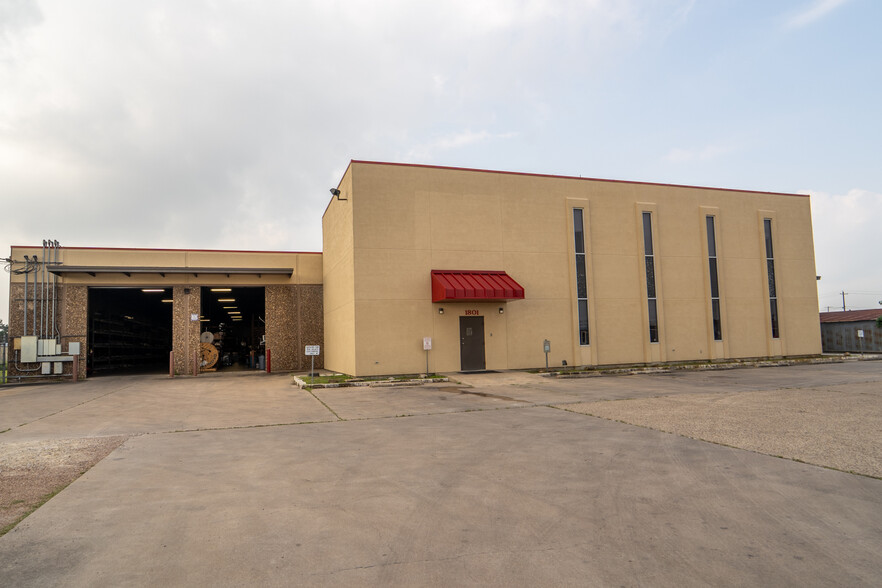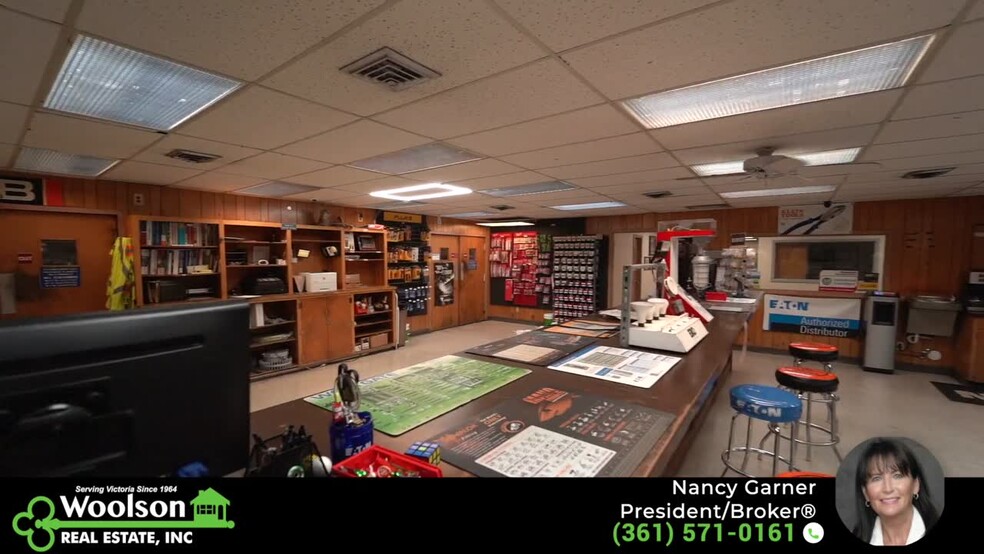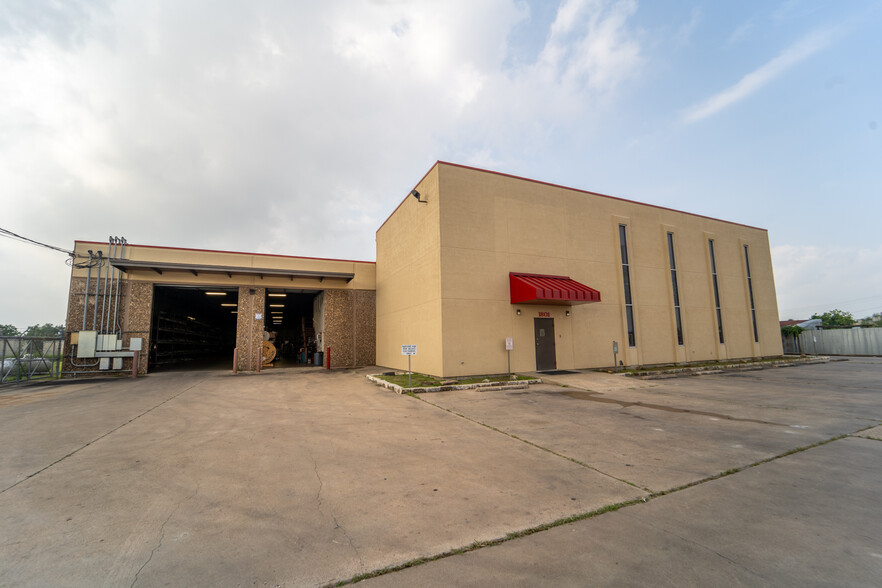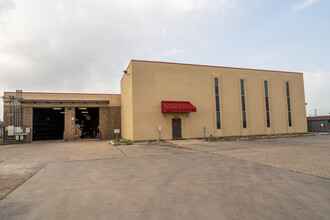
This feature is unavailable at the moment.
We apologize, but the feature you are trying to access is currently unavailable. We are aware of this issue and our team is working hard to resolve the matter.
Please check back in a few minutes. We apologize for the inconvenience.
- LoopNet Team
thank you

Your email has been sent!
1801 Stolz St
33,097 SF of Industrial Space Available in Victoria, TX 77901



Features
all available space(1)
Display Rent as
- Space
- Size
- Term
- Rent
- Space Use
- Condition
- Available
Located in the 3.6 miles from Hwy 59/Future I 69 in Victoria, TX. Close to Hwy 185,, Hwy 77 intersections and 4.9 miles from Caterpillar Victoria. This location is approx. 33,097 sq. ft, with 25,418 in warehouse space, a retail entrance with 1800 sq, ft and 2,700 sq. ft of offices on the ground level. OFFICE AREA is two story within the main structure and has a large training room, kitchen, IT room, 2 offices, two restrooms and storage. The ground level office area has two sections, the first has 2 cubicles, work table area, conference room and two restrooms. The other portion has three cubicles and two offices. SHOWROOM has a public entrance and doors to the warehouse and is connected to the offices. SITE is approx. 2.5003 acres. The site has a gated fenced area approx 60 x 100. Concrete and gravel parking. WAREHOUSE has 3 grade level doors grade approx 11' x 15" and 1 dock high door that is 9' x 16" with a leveler. All doors are manual. The shop has approx. 15'6" clearance, reinforced concrete, 4 wall exhaust fans and ample overhead lighting.
- Lease rate does not include utilities, property expenses or building services
- Central Heating System
- Kitchen
- Secure Storage
- Yard
- Includes 2,700 SF of dedicated office space
- Partitioned Offices
- Private Restrooms
- Drop Ceilings
- Located in the 3.6 miles from Hwy 59/Future I 69
| Space | Size | Term | Rent | Space Use | Condition | Available |
| 1st Floor | 33,097 SF | 2-10 Years | £6.26 /SF/PA £0.52 /SF/MO £67.38 /m²/PA £5.61 /m²/MO £207,174 /PA £17,264 /MO | Industrial | - | Now |
1st Floor
| Size |
| 33,097 SF |
| Term |
| 2-10 Years |
| Rent |
| £6.26 /SF/PA £0.52 /SF/MO £67.38 /m²/PA £5.61 /m²/MO £207,174 /PA £17,264 /MO |
| Space Use |
| Industrial |
| Condition |
| - |
| Available |
| Now |
1st Floor
| Size | 33,097 SF |
| Term | 2-10 Years |
| Rent | £6.26 /SF/PA |
| Space Use | Industrial |
| Condition | - |
| Available | Now |
Located in the 3.6 miles from Hwy 59/Future I 69 in Victoria, TX. Close to Hwy 185,, Hwy 77 intersections and 4.9 miles from Caterpillar Victoria. This location is approx. 33,097 sq. ft, with 25,418 in warehouse space, a retail entrance with 1800 sq, ft and 2,700 sq. ft of offices on the ground level. OFFICE AREA is two story within the main structure and has a large training room, kitchen, IT room, 2 offices, two restrooms and storage. The ground level office area has two sections, the first has 2 cubicles, work table area, conference room and two restrooms. The other portion has three cubicles and two offices. SHOWROOM has a public entrance and doors to the warehouse and is connected to the offices. SITE is approx. 2.5003 acres. The site has a gated fenced area approx 60 x 100. Concrete and gravel parking. WAREHOUSE has 3 grade level doors grade approx 11' x 15" and 1 dock high door that is 9' x 16" with a leveler. All doors are manual. The shop has approx. 15'6" clearance, reinforced concrete, 4 wall exhaust fans and ample overhead lighting.
- Lease rate does not include utilities, property expenses or building services
- Includes 2,700 SF of dedicated office space
- Central Heating System
- Partitioned Offices
- Kitchen
- Private Restrooms
- Secure Storage
- Drop Ceilings
- Yard
- Located in the 3.6 miles from Hwy 59/Future I 69
Property Overview
Located in the 3.6 miles from Hwy 59/Future I 69 in Victoria, TX. Close to Hwy 185,, Hwy 77 intersections and 4.9 miles from Caterpillar Victoria. This location is approx. 33,097 sq. ft, with 25,418 in warehouse space, a retail entrance with 1800 sq, ft and 2,700 sq. ft of offices on the ground level. OFFICE AREA is two story within the main structure and has a large training room, kitchen, IT room, 2 offices, two restrooms and storage. The ground level office area has two sections, the first has 2 cubicles, work table area, conference room and two restrooms. The other portion has three cubicles and two offices. SHOWROOM has a public entrance and doors to the warehouse and is connected to the offices. SITE is approx. 2.5003 acres. The site has a gated fenced area approx 60 x 100. Concrete and gravel parking. WAREHOUSE has 3 grade level doors grade approx 11' x 15" and 1 dock high door that is 9' x 16" with a leveler. All doors are manual. The shop has approx. 15'6" clearance, reinforced concrete, 4 wall exhaust fans and ample overhead lighting.
Warehouse FACILITY FACTS
Presented by

1801 Stolz St
Hmm, there seems to have been an error sending your message. Please try again.
Thanks! Your message was sent.


