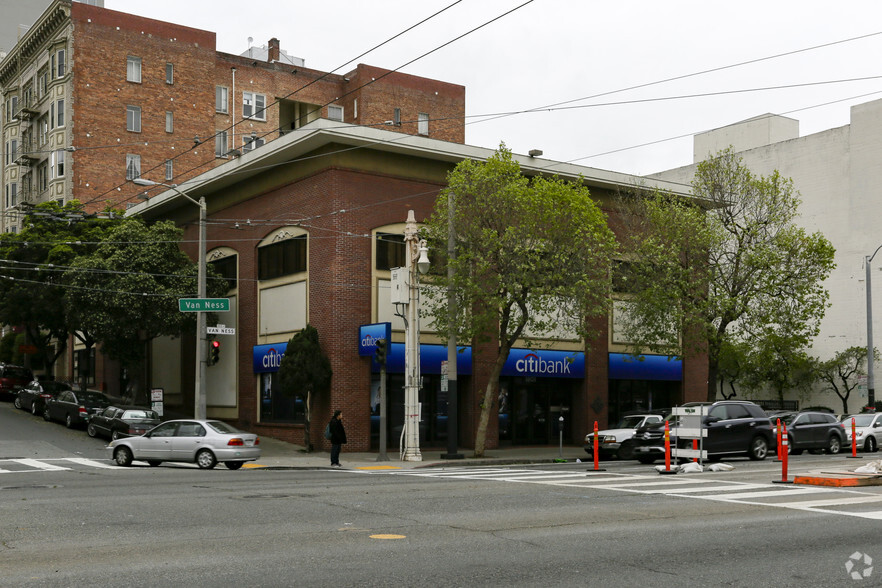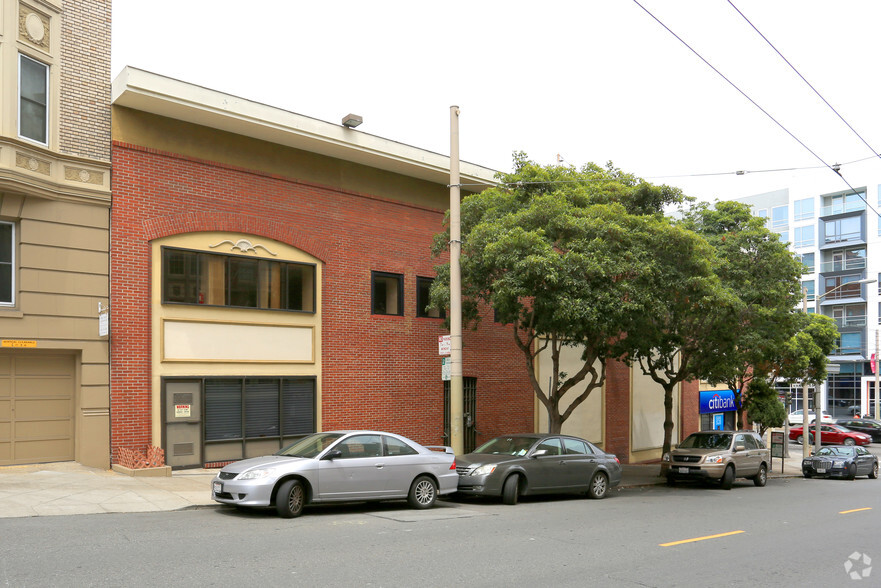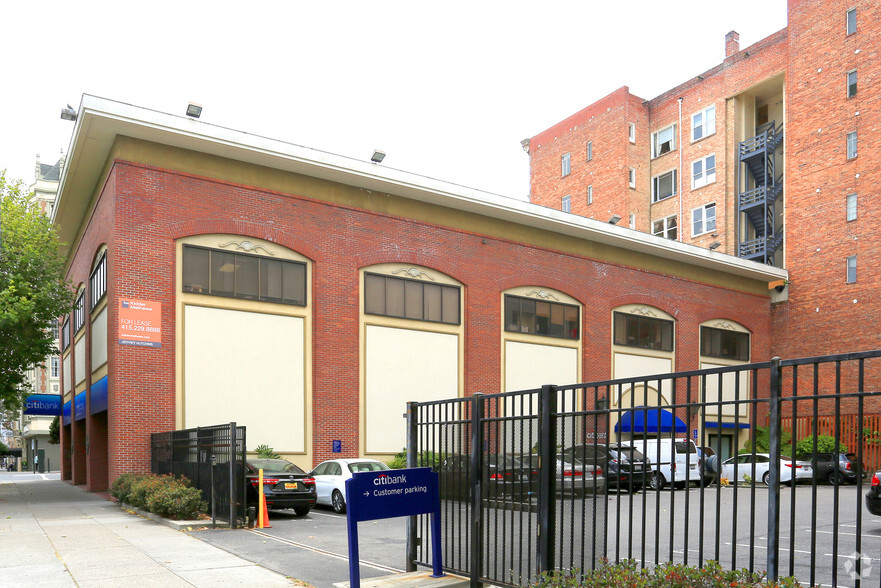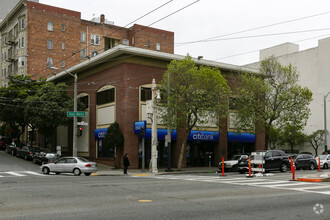
1801 Van Ness Ave
This feature is unavailable at the moment.
We apologize, but the feature you are trying to access is currently unavailable. We are aware of this issue and our team is working hard to resolve the matter.
Please check back in a few minutes. We apologize for the inconvenience.
- LoopNet Team
thank you

Your email has been sent!
1801 Van Ness Ave
1,624 SF of Office Space Available in San Francisco, CA 94109



Highlights
- Two window-line offices
- Elevator and stair access
- Large reception/open area
- Building surface parking lot
all available space(1)
Display Rent as
- Space
- Size
- Term
- Rent
- Space Use
- Condition
- Available
3 privates offices, conference room, reception, open area, kitchen.
- Rate includes utilities, building services and property expenses
- Fits 3 - 10 People
- 1 Conference Room
- Reception Area
- 3 window lined offices.
- Fully Built-Out as Standard Office
- 3 Private Offices
- Central Air Conditioning
- Kitchen
| Space | Size | Term | Rent | Space Use | Condition | Available |
| 3rd Floor, Ste 330 | 1,624 SF | 2-7 Years | £28.20 /SF/PA £2.35 /SF/MO £303.53 /m²/PA £25.29 /m²/MO £45,795 /PA £3,816 /MO | Office | Full Build-Out | Now |
3rd Floor, Ste 330
| Size |
| 1,624 SF |
| Term |
| 2-7 Years |
| Rent |
| £28.20 /SF/PA £2.35 /SF/MO £303.53 /m²/PA £25.29 /m²/MO £45,795 /PA £3,816 /MO |
| Space Use |
| Office |
| Condition |
| Full Build-Out |
| Available |
| Now |
1 of 4
VIDEOS
3D TOUR
PHOTOS
STREET VIEW
STREET
MAP
3rd Floor, Ste 330
| Size | 1,624 SF |
| Term | 2-7 Years |
| Rent | £28.20 /SF/PA |
| Space Use | Office |
| Condition | Full Build-Out |
| Available | Now |
3 privates offices, conference room, reception, open area, kitchen.
- Rate includes utilities, building services and property expenses
- Fully Built-Out as Standard Office
- Fits 3 - 10 People
- 3 Private Offices
- 1 Conference Room
- Central Air Conditioning
- Reception Area
- Kitchen
- 3 window lined offices.
Property Overview
3-Story renovated building. 20,000 SF of office/retail space. Excellent MUNI and Golden Gate Transit access.
- Bus Route
- Conferencing Facility
PROPERTY FACTS
Building Type
Office
Year Built/Renovated
1920/1975
Number of Floors
3
Building Size
11,992 SF
Building Class
C
Typical Floor Size
3,997 SF
Unfinished Ceiling Height
10 ft
Parking
14 Surface Parking Spaces
SELECT TENANTS
- Floor
- Tenant Name
- Industry
- 1st
- Citibank
- Finance and Insurance
- 3rd
- Haig G Mardikian Enterprises
- -
- 3rd
- James F. Barbic
- Professional, Scientific, and Technical Services
- 3rd
- S M Accounting Service Inc
- Professional, Scientific, and Technical Services
- Unknown
- San Francisco Auto Investment Group Inc
- Finance and Insurance
- 3rd
- Teamsters Local 665
- Service type
1 of 1
Walk Score ®
Walker's Paradise (99)
Transit Score ®
Excellent Transit (87)
Bike Score ®
Very Bikeable (85)
1 of 8
VIDEOS
3D TOUR
PHOTOS
STREET VIEW
STREET
MAP
1 of 1
Presented by

1801 Van Ness Ave
Already a member? Log In
Hmm, there seems to have been an error sending your message. Please try again.
Thanks! Your message was sent.




