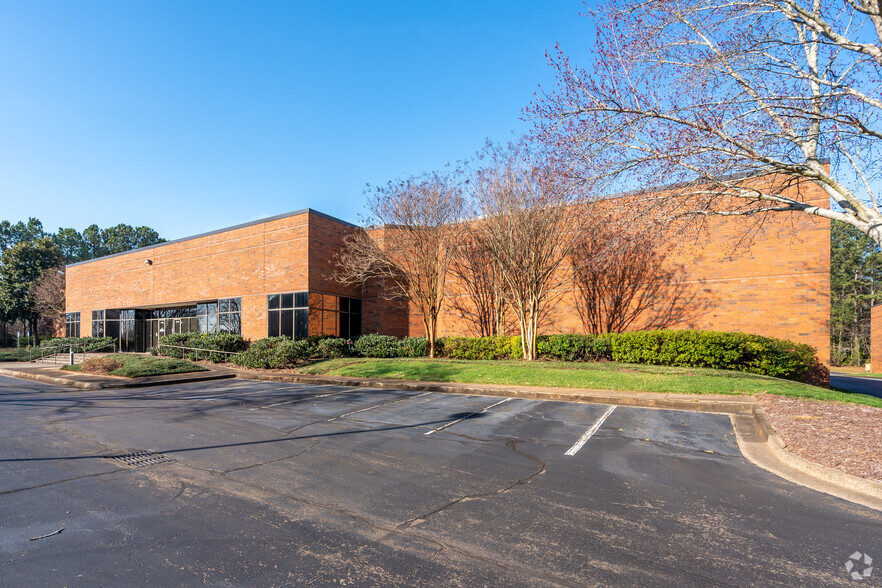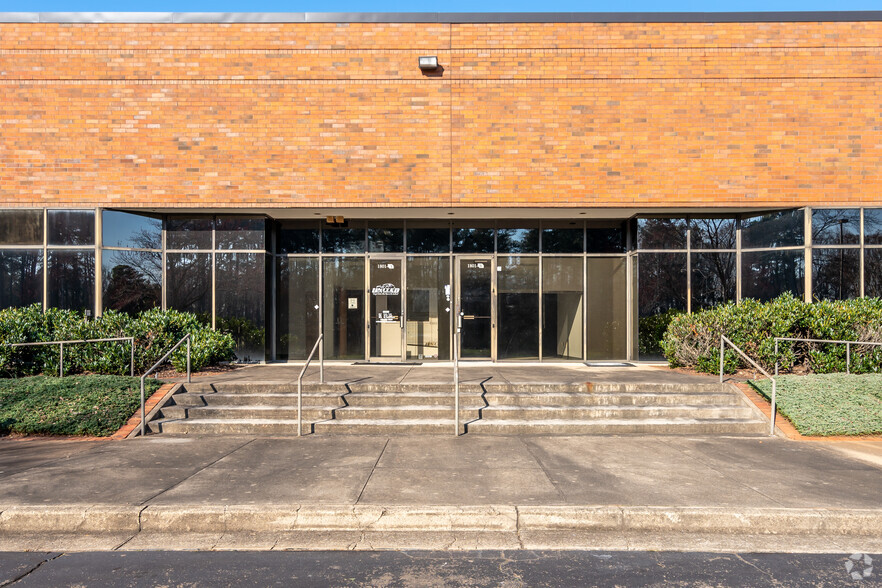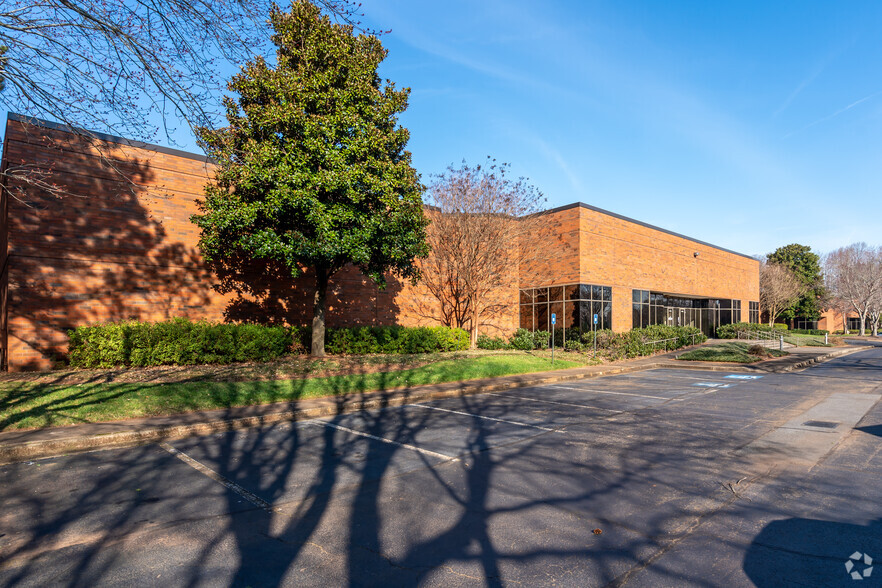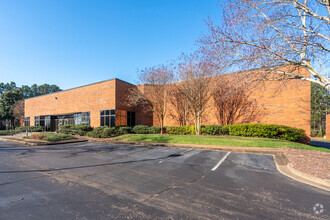
This feature is unavailable at the moment.
We apologize, but the feature you are trying to access is currently unavailable. We are aware of this issue and our team is working hard to resolve the matter.
Please check back in a few minutes. We apologize for the inconvenience.
- LoopNet Team
thank you

Your email has been sent!
Bldg 400 1801 W Oak Pky
25,282 - 50,564 SF of Industrial Space Available in Marietta, GA 30062



Features
all available spaces(2)
Display Rent as
- Space
- Size
- Term
- Rent
- Space Use
- Condition
- Available
3,752 SF office ? 50,564 SF building ? 21’ – 24’ clear height ? 2 dock high doors ? 1 drive in door ? Rear load configuration ? Interior warehouse walls painted white ? 200’ building depth ? Fully sprinklered ? Brick & block construction
- Includes 3,752 SF of dedicated office space
- Can be combined with additional space(s) for up to 50,564 SF of adjacent space
- 1 Level Access Door
- 2 Loading Docks
- Includes 4,058 SF of dedicated office space
- Can be combined with additional space(s) for up to 50,564 SF of adjacent space
- 1 Level Access Door
- 2 Loading Docks
| Space | Size | Term | Rent | Space Use | Condition | Available |
| 1st Floor - A | 25,282 SF | Negotiable | Upon Application Upon Application Upon Application Upon Application Upon Application Upon Application | Industrial | - | Now |
| 1st Floor - B | 25,282 SF | Negotiable | Upon Application Upon Application Upon Application Upon Application Upon Application Upon Application | Industrial | - | Now |
1st Floor - A
| Size |
| 25,282 SF |
| Term |
| Negotiable |
| Rent |
| Upon Application Upon Application Upon Application Upon Application Upon Application Upon Application |
| Space Use |
| Industrial |
| Condition |
| - |
| Available |
| Now |
1st Floor - B
| Size |
| 25,282 SF |
| Term |
| Negotiable |
| Rent |
| Upon Application Upon Application Upon Application Upon Application Upon Application Upon Application |
| Space Use |
| Industrial |
| Condition |
| - |
| Available |
| Now |
1st Floor - A
| Size | 25,282 SF |
| Term | Negotiable |
| Rent | Upon Application |
| Space Use | Industrial |
| Condition | - |
| Available | Now |
3,752 SF office ? 50,564 SF building ? 21’ – 24’ clear height ? 2 dock high doors ? 1 drive in door ? Rear load configuration ? Interior warehouse walls painted white ? 200’ building depth ? Fully sprinklered ? Brick & block construction
- Includes 3,752 SF of dedicated office space
- 1 Level Access Door
- Can be combined with additional space(s) for up to 50,564 SF of adjacent space
- 2 Loading Docks
1st Floor - B
| Size | 25,282 SF |
| Term | Negotiable |
| Rent | Upon Application |
| Space Use | Industrial |
| Condition | - |
| Available | Now |
- Includes 4,058 SF of dedicated office space
- 1 Level Access Door
- Can be combined with additional space(s) for up to 50,564 SF of adjacent space
- 2 Loading Docks
Property Overview
The West Oak Business Center buildings are infill industrial facilities ideal for “Last Mile” tenants looking to serve a large number of rooftops or other businesses in the area. A corporate park setting boasting numerous Fortune 500 neighbors, top notch landscaping, and low traffic counts, West Oak is ideal for image conscious tenants looking to secure quality labor.
Warehouse FACILITY FACTS
Presented by

Bldg 400 | 1801 W Oak Pky
Hmm, there seems to have been an error sending your message. Please try again.
Thanks! Your message was sent.





