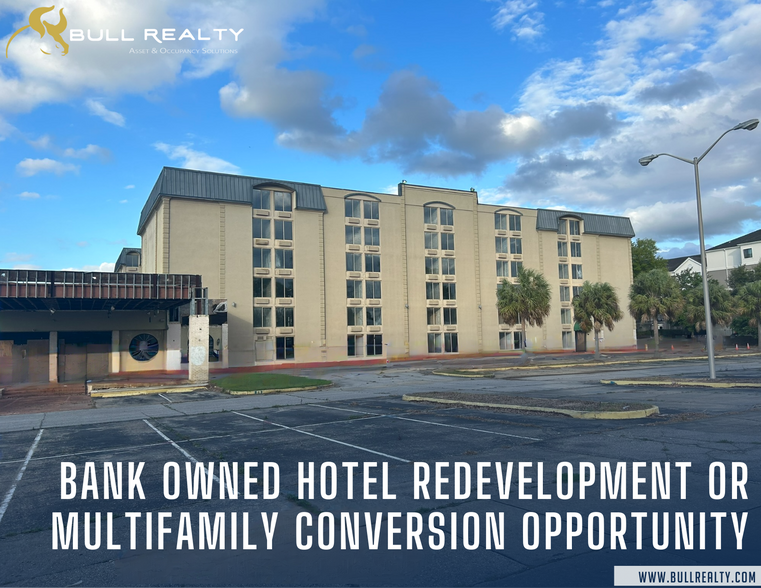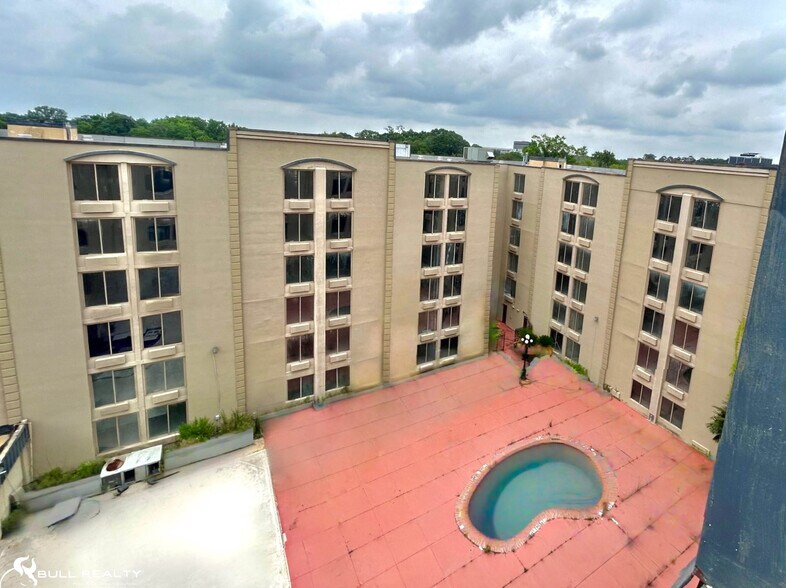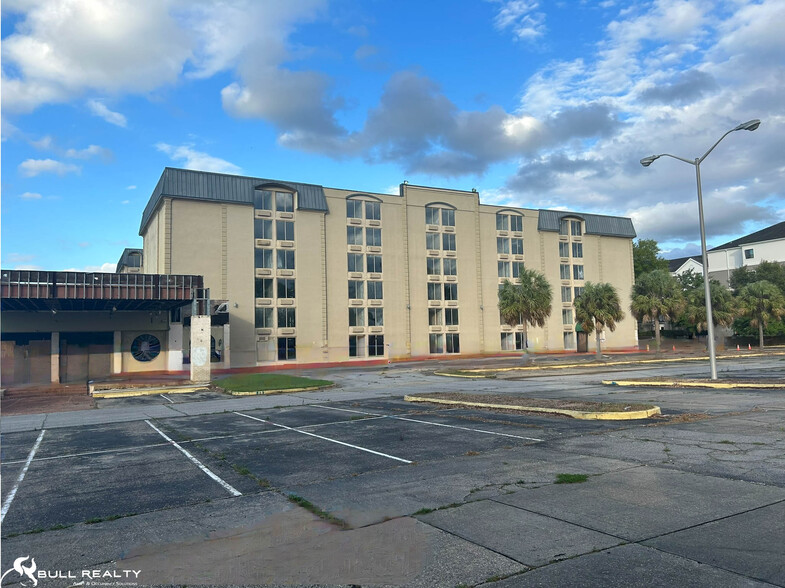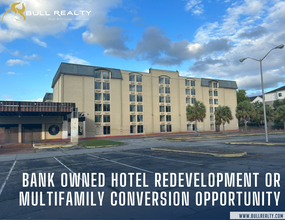
Bank Owned Hotel Redevelopment or Multifamily | 1801 W Pinhook Rd
This feature is unavailable at the moment.
We apologize, but the feature you are trying to access is currently unavailable. We are aware of this issue and our team is working hard to resolve the matter.
Please check back in a few minutes. We apologize for the inconvenience.
- LoopNet Team
thank you

Your email has been sent!
Bank Owned Hotel Redevelopment or Multifamily 1801 W Pinhook Rd
290 Room Hotel Lafayette, LA 70508 £5,868,375 (£20,236/Room)



Investment Highlights
- 290-key six-story concrete and steel frame building, in a U-shaped courtyard
- CM (Commercial Heavy) is a comprehensive and broad zoning and favorable to multifamily conversions
- Potential seller financing available for qualified purchaser for purchase and renovation
- Currently gutted with systems in place. Strong labor market.
- Architectural plans for a multifamily conversion may be available upon request
- Branding flexibility presenting a potential redevelopment opportunity Priced well below replacement. Bull Realty LA License #0995682852
Executive Summary
Bull Realty is pleased to offer the opportunity to acquire a fee simple interest in the bank owned former 290-key Wyndham Garden hotel in Lafayette, LA. Located off Hwy 90, the property is surrounded by diverse demand generators, including the Lafayette Regional Airport, University of Louisiana Lafayette, and downtown Lafayette. The former hotel underwent a multi-million-dollar interior demolition in 2021 leaving the systems and support walls intact. Current zoning (CM – commercial heavy) allows for a wide range of multiple or mixed uses. If a buyer decides to reopen as a hotel, there is preliminary interest from three hotel franchisers (Hilton, Wyndham, and Choice) in this redevelopment project with each determining brand availability and corresponding PIP’s. If a developer moves forward with the multifamily option, the larger than average room sizes of the property (~350 sq ft) provide them the flexibility for a workforce housing conversion or market rate apartment conversion. The property’s location 1.5 miles from the University of Louisiana Lafayette makes it a suitable student housing conversion as well. The University is under supplied on student housing, as there is 2.9 students to every student housing bed, well above the 1.34 average amongst the 20 largest college markets. While the property is offered unencumbered of management or debt, developers have an option to bridge finance the purchase and renovations through the lender.
The property has a large amount of indoor public space and parking lot space. The current configuration of the indoor public space has two retail spaces (±2,600 SF and ±3,500 SF) with parking lot entrances. While the property was an operational hotel, 13,000 SF was used for meeting space. The hotel has enough parking spaces (350) to convert some of the parking at the front of the lot near the street entrance into a retail pad.
Lafayette continues to experience a modest 1% population annual growth post COVID. The city’s growth is fueled by an increasing set of colleges, a unique culture – named the happiest city in the US by the Bureau of Economic Research – attracting work from home employees, and a business-friendly environment which continues to attract new businesses, such as First Solar’s $1.1 billion Broussard Solar Plant and other tech-related businesses.
Construction in Lafayette allows developers to capitalize on inexpensive labor rates. Per the May 2023 National Occupational Employment and Wage Estimates released in April of 2024 by the Bureau of Labor Statistics construction laborers have a median pay 7% less than the statewide average and 19% less than the US average.
With the building’s diverse zoning, varied demand generators, solid economic outlook, current blank slate state, and available financing from the seller, developers have a wide array of financially, technically, and legally feasible uses to pursue in a strong real estate market.
The property has a large amount of indoor public space and parking lot space. The current configuration of the indoor public space has two retail spaces (±2,600 SF and ±3,500 SF) with parking lot entrances. While the property was an operational hotel, 13,000 SF was used for meeting space. The hotel has enough parking spaces (350) to convert some of the parking at the front of the lot near the street entrance into a retail pad.
Lafayette continues to experience a modest 1% population annual growth post COVID. The city’s growth is fueled by an increasing set of colleges, a unique culture – named the happiest city in the US by the Bureau of Economic Research – attracting work from home employees, and a business-friendly environment which continues to attract new businesses, such as First Solar’s $1.1 billion Broussard Solar Plant and other tech-related businesses.
Construction in Lafayette allows developers to capitalize on inexpensive labor rates. Per the May 2023 National Occupational Employment and Wage Estimates released in April of 2024 by the Bureau of Labor Statistics construction laborers have a median pay 7% less than the statewide average and 19% less than the US average.
With the building’s diverse zoning, varied demand generators, solid economic outlook, current blank slate state, and available financing from the seller, developers have a wide array of financially, technically, and legally feasible uses to pursue in a strong real estate market.
Property Facts
| Price | £5,868,375 | Building Size | 80,325 SF |
| Price Per Room | £20,236 | No. Rooms | 290 |
| Sale Type | Investment | Number of Floors | 6 |
| Property Type | Hospitality | Year Built/Renovated | 1981/2015 |
| Property Subtype | Hotel | Parking Ratio | 4.36/1,000 SF |
| Building Class | B | Corridor | Interior |
| Lot Size | 6.14 AC |
| Price | £5,868,375 |
| Price Per Room | £20,236 |
| Sale Type | Investment |
| Property Type | Hospitality |
| Property Subtype | Hotel |
| Building Class | B |
| Lot Size | 6.14 AC |
| Building Size | 80,325 SF |
| No. Rooms | 290 |
| Number of Floors | 6 |
| Year Built/Renovated | 1981/2015 |
| Parking Ratio | 4.36/1,000 SF |
| Corridor | Interior |
Amenities
- Fitness Centre
- Pool
Room Mix Information
| Description | No. Rooms | Daily Rate | SF |
|---|---|---|---|
| Suite | 5 | £93.11 | - |
| Guest Room | 285 | £73.55 | - |
1 of 1
PROPERTY TAXES
| Parcel Number | 6010037 | Improvements Assessment | £335,522 |
| Land Assessment | £135,916 | Total Assessment | £471,439 |
PROPERTY TAXES
Parcel Number
6010037
Land Assessment
£135,916
Improvements Assessment
£335,522
Total Assessment
£471,439
zoning
| Zoning Code | CM |
| CM |
1 of 20
VIDEOS
3D TOUR
PHOTOS
STREET VIEW
STREET
MAP
1 of 1
Presented by

Bank Owned Hotel Redevelopment or Multifamily | 1801 W Pinhook Rd
Already a member? Log In
Hmm, there seems to have been an error sending your message. Please try again.
Thanks! Your message was sent.




