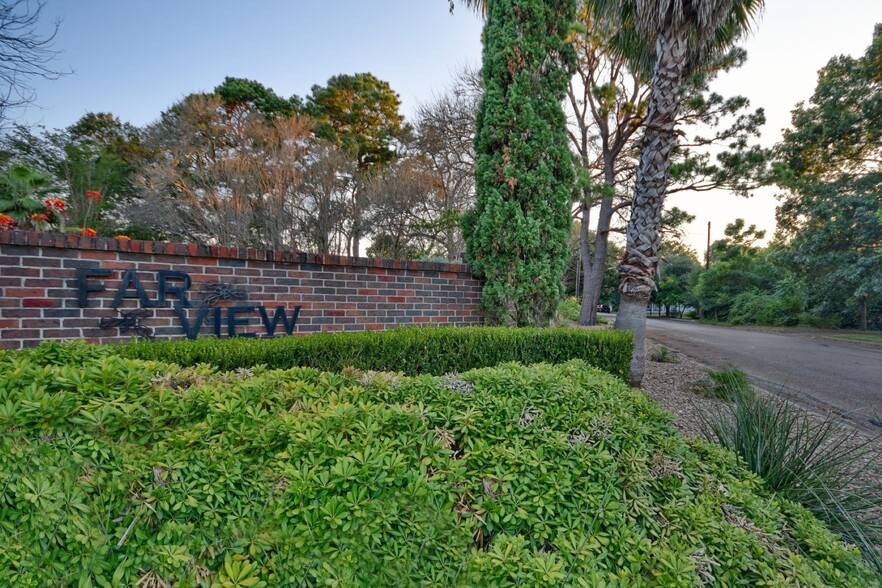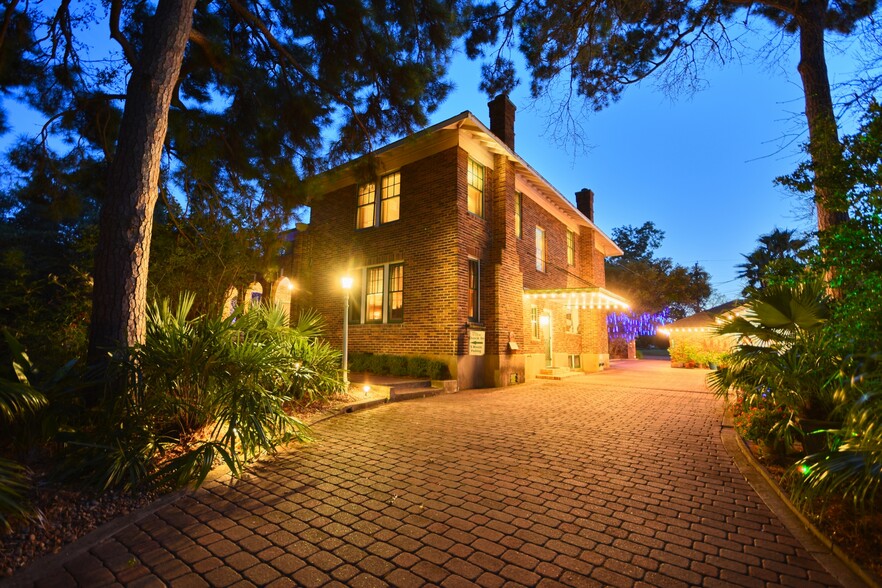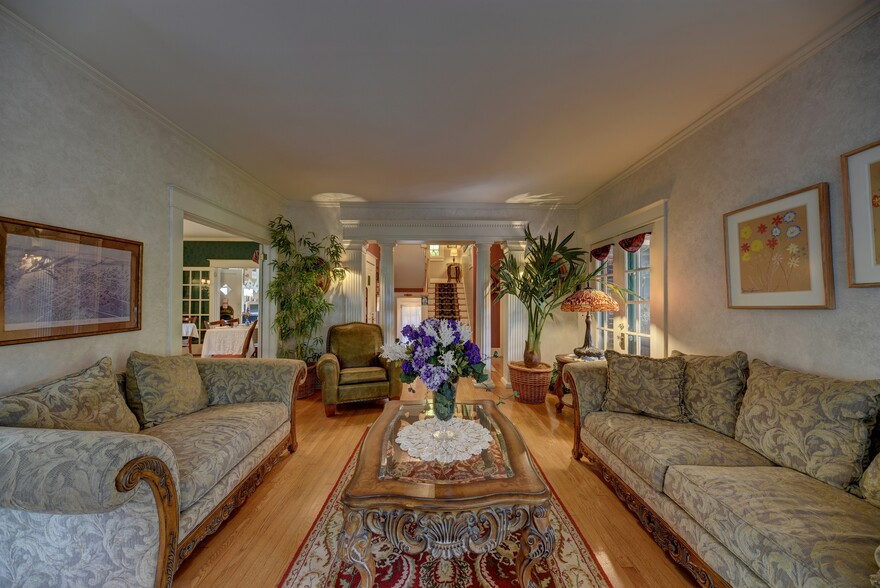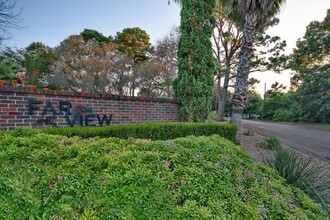
Far View Bed & Breakfast Inn | 1804 S Park St
This feature is unavailable at the moment.
We apologize, but the feature you are trying to access is currently unavailable. We are aware of this issue and our team is working hard to resolve the matter.
Please check back in a few minutes. We apologize for the inconvenience.
- LoopNet Team
thank you

Your email has been sent!
Far View Bed & Breakfast Inn 1804 S Park St
9 Room Bed and Breakfast Brenham, TX 77833 £1,228,112 (£136,457/Room)



Investment Highlights
- Thriving Bed & Breakfast business
- Property covers a full block
- Located in the Heart or Brenham & Washington County
Executive Summary
THE FAR VIEW BED AND BREAKFAST ESTATE OFFERED AS-IS & TURNKEY!
This historic piece of Washington County is nestled on 1.7 landscaped acres that encompass an entire block conveniently located to offer all the benefits of a secluded retreat yet still a short distance to Downtown Brenham. The property is home to a long-standing Bed and Breakfast surrounded by stately trees and manicured grounds and is approaching its 100th Birthday!
Grounds and Structures include the Historic Hasskarl House, Carriage House, Poolside Suites, Pool, Hot Tub Building, Outdoor Kitchen/Pavilion, Outdoor Covered Sitting Area, Owners Residence, a Shop/Garage and lush Gardens that combine for a total of 9 Guest Suites with a variety of common areas plus an Owners Residence. Whether you are looking for a place for the entire family or a thriving 25+ year Bed & Breakfast business, this is truly a rare opportunity in the heart of Brenham, TX!
HASSKARL HOUSE:
Local physician Dr. W.F. Hasskarl was the property’s original owner who in 1925 had the home Designed by Houston architect Albert C. Finn and built by local contractor J.R. Nix with a blend of Prairie School influence and classical style. The property remained in the Hasskarl family until 1992; then in 1994 The Hasskarl House- “Farview” was recorded as a Texas Historic Landmark.
This 2-Story historic home features the original Brick Exterior and Slate Roof and is bursting with charm. The approximately 3,222 square feet includes 6 Guest Suites & en suite Bathrooms, Kitchen, Living and Dining Areas. The main floor is beautifully furnished with equipment, linens, etc. and consists of the Kitchen (3 ovens, one is convection oven, steam cleaning dishwasher, side-by-side refrigerator, gas cook top, griddle), two Dining Areas and Living Area, Shared Half Bath as well as the former Library/Dr. Hasskarl’s office which is now a Guest Suite with Full Bath. There is plenty of space for all guests with seating for 18 in the Dining & Living Rooms. Upstairs are the remaining 5 Bedroom suites each with private Bathrooms, some with tubs and balcony access overlooking the grounds. There is also a Basement used for Storage. Zoned heating and air conditioning, one upstairs and one downstairs. Most recent renovations done in 2017 by current owners.
Hasskarl House Suites Breakdown- Main Floor: Library Room Second Floor: Garden Room, Blue Room, Hasskarl Room (tub), Balcony Room (balcony access), Star Room (tub & balcony access)
POOLSIDE SUITES:
The Pool House is situated adjacent to the pool and consists of 2 private Bedroom Suites with En Suite Full Bathrooms (one ADA compliant) plus separate Bathroom for pool guests. Each Pool Suite features stained glass windows, gas fireplaces, 2-person Whirlpool Jacuzzi Tub, shower, a microwave and refrigerator. Pool House Suite 2 is totally ADA compliant with one dedicated parking space per suite and a paved walkway to your room.
CARRIAGE HOUSE:
Built in 1925, the Carriage House boasts the original bead board ceilings and Saltillo tile floors giving the feel of a Mexican casita. The space consists of an open-concept Studio Living/Kitchen/Dining Area/Open Bedroom with King Bed and gas fireplace, a Bedroom with 2 Twin Beds, 2 Full Bathrooms, one with claw-foot soaking tub. Outside courtyard sitting area. Kitchen has a full-sized refrigerator, cooktop.
POOL AREA & OUTDOOR PAVILLION:
Refreshing pool surrounded by greenery and fenced for safety with lounge chairs. Adjacent to the pool is the fully equipped outdoor entertainment area! This brick building with archways, high ceilings and fans is a great shaded poolside escape for those hot Texas Days. The Pavilion offers plenty of seating, bar openings to the pool area, a Fireplace, TV and Outdoor Kitchen with grills, sink, double oven, ice maker, microwave and refrigerator.
SPA / HOT TUB AREA:
Enclosed by brick archways and lush greenery for privacy and relaxation with Outdoor Bathroom.
LAUNDRY BUILDING:
2 washers, 2 dryers
GROUNDS:
Meander the private Garden Walkways with Fountains and paver Footpaths to multiple sitting areas and Natural Gas Fire Pit lined with lush greenery.
OWNERS COTTAGE:
Two-story Owners’ Residence with Kitchen, Living Area, Sunroom and 1 Bathroom downstairs; Upstairs Bedroom & Bathroom. Private Courtyard and Parking.
MAINTENANCE GARAGE/SHOP:
Mowers, maintenance equipment, tools, etc. with Covered Sitting Area.
Business is included at Buyer's Option. Details below:
-Website: farviewbedandbreakfast.com
-Facebook: @FarviewBnB
-Years as B&B: 25+
-Advertising sites: Expedia.com, Hotels.com, Farview Website, WCO Chamber
-Guest Rooms: 9 Guest Bathrooms: 14 Full, 1 Half
-Amenities: Wireless Internet, TVs and HVAC in all rooms, Hair Dryers, Luxury Linens
-Parking Spots: 16
-Daily Average Rate: $150
Call The Lindi/Camaron Team for all of your Real Estate needs!
Lindi Braddock & Camaron Pruiett, Brokers
This historic piece of Washington County is nestled on 1.7 landscaped acres that encompass an entire block conveniently located to offer all the benefits of a secluded retreat yet still a short distance to Downtown Brenham. The property is home to a long-standing Bed and Breakfast surrounded by stately trees and manicured grounds and is approaching its 100th Birthday!
Grounds and Structures include the Historic Hasskarl House, Carriage House, Poolside Suites, Pool, Hot Tub Building, Outdoor Kitchen/Pavilion, Outdoor Covered Sitting Area, Owners Residence, a Shop/Garage and lush Gardens that combine for a total of 9 Guest Suites with a variety of common areas plus an Owners Residence. Whether you are looking for a place for the entire family or a thriving 25+ year Bed & Breakfast business, this is truly a rare opportunity in the heart of Brenham, TX!
HASSKARL HOUSE:
Local physician Dr. W.F. Hasskarl was the property’s original owner who in 1925 had the home Designed by Houston architect Albert C. Finn and built by local contractor J.R. Nix with a blend of Prairie School influence and classical style. The property remained in the Hasskarl family until 1992; then in 1994 The Hasskarl House- “Farview” was recorded as a Texas Historic Landmark.
This 2-Story historic home features the original Brick Exterior and Slate Roof and is bursting with charm. The approximately 3,222 square feet includes 6 Guest Suites & en suite Bathrooms, Kitchen, Living and Dining Areas. The main floor is beautifully furnished with equipment, linens, etc. and consists of the Kitchen (3 ovens, one is convection oven, steam cleaning dishwasher, side-by-side refrigerator, gas cook top, griddle), two Dining Areas and Living Area, Shared Half Bath as well as the former Library/Dr. Hasskarl’s office which is now a Guest Suite with Full Bath. There is plenty of space for all guests with seating for 18 in the Dining & Living Rooms. Upstairs are the remaining 5 Bedroom suites each with private Bathrooms, some with tubs and balcony access overlooking the grounds. There is also a Basement used for Storage. Zoned heating and air conditioning, one upstairs and one downstairs. Most recent renovations done in 2017 by current owners.
Hasskarl House Suites Breakdown- Main Floor: Library Room Second Floor: Garden Room, Blue Room, Hasskarl Room (tub), Balcony Room (balcony access), Star Room (tub & balcony access)
POOLSIDE SUITES:
The Pool House is situated adjacent to the pool and consists of 2 private Bedroom Suites with En Suite Full Bathrooms (one ADA compliant) plus separate Bathroom for pool guests. Each Pool Suite features stained glass windows, gas fireplaces, 2-person Whirlpool Jacuzzi Tub, shower, a microwave and refrigerator. Pool House Suite 2 is totally ADA compliant with one dedicated parking space per suite and a paved walkway to your room.
CARRIAGE HOUSE:
Built in 1925, the Carriage House boasts the original bead board ceilings and Saltillo tile floors giving the feel of a Mexican casita. The space consists of an open-concept Studio Living/Kitchen/Dining Area/Open Bedroom with King Bed and gas fireplace, a Bedroom with 2 Twin Beds, 2 Full Bathrooms, one with claw-foot soaking tub. Outside courtyard sitting area. Kitchen has a full-sized refrigerator, cooktop.
POOL AREA & OUTDOOR PAVILLION:
Refreshing pool surrounded by greenery and fenced for safety with lounge chairs. Adjacent to the pool is the fully equipped outdoor entertainment area! This brick building with archways, high ceilings and fans is a great shaded poolside escape for those hot Texas Days. The Pavilion offers plenty of seating, bar openings to the pool area, a Fireplace, TV and Outdoor Kitchen with grills, sink, double oven, ice maker, microwave and refrigerator.
SPA / HOT TUB AREA:
Enclosed by brick archways and lush greenery for privacy and relaxation with Outdoor Bathroom.
LAUNDRY BUILDING:
2 washers, 2 dryers
GROUNDS:
Meander the private Garden Walkways with Fountains and paver Footpaths to multiple sitting areas and Natural Gas Fire Pit lined with lush greenery.
OWNERS COTTAGE:
Two-story Owners’ Residence with Kitchen, Living Area, Sunroom and 1 Bathroom downstairs; Upstairs Bedroom & Bathroom. Private Courtyard and Parking.
MAINTENANCE GARAGE/SHOP:
Mowers, maintenance equipment, tools, etc. with Covered Sitting Area.
Business is included at Buyer's Option. Details below:
-Website: farviewbedandbreakfast.com
-Facebook: @FarviewBnB
-Years as B&B: 25+
-Advertising sites: Expedia.com, Hotels.com, Farview Website, WCO Chamber
-Guest Rooms: 9 Guest Bathrooms: 14 Full, 1 Half
-Amenities: Wireless Internet, TVs and HVAC in all rooms, Hair Dryers, Luxury Linens
-Parking Spots: 16
-Daily Average Rate: $150
Call The Lindi/Camaron Team for all of your Real Estate needs!
Lindi Braddock & Camaron Pruiett, Brokers
Property Facts
| Price | £1,228,112 | Lot Size | 1.62 AC |
| Price Per Room | £136,457 | Building Size | 6,396 SF |
| Sale Type | Investment | No. Rooms | 9 |
| Property Type | Hospitality | Number of Floors | 2 |
| Property Subtype | Bed and Breakfast | Year Built | 1925 |
| Building Class | B | Parking Ratio | 1/1,000 SF |
| Price | £1,228,112 |
| Price Per Room | £136,457 |
| Sale Type | Investment |
| Property Type | Hospitality |
| Property Subtype | Bed and Breakfast |
| Building Class | B |
| Lot Size | 1.62 AC |
| Building Size | 6,396 SF |
| No. Rooms | 9 |
| Number of Floors | 2 |
| Year Built | 1925 |
| Parking Ratio | 1/1,000 SF |
Amenities
- Balcony
- Pool
- High Speed Internet Access
- Patio
- Bed & Breakfast
- Public Access Wi-Fi
- Hot Tub
Room Mix Information
| Description | No. Rooms | Daily Rate | SF |
|---|---|---|---|
| Suite | 3 | £138.66 | - |
| Guest Room | 6 | £98.25 | - |
1 of 1
PROPERTY TAXES
| Parcel Number | R26342 | Improvements Assessment | £678,393 |
| Land Assessment | £88,234 | Total Assessment | £766,627 |
PROPERTY TAXES
Parcel Number
R26342
Land Assessment
£88,234
Improvements Assessment
£678,393
Total Assessment
£766,627
1 of 51
VIDEOS
3D TOUR
PHOTOS
STREET VIEW
STREET
MAP
1 of 1
Presented by

Far View Bed & Breakfast Inn | 1804 S Park St
Already a member? Log In
Hmm, there seems to have been an error sending your message. Please try again.
Thanks! Your message was sent.


