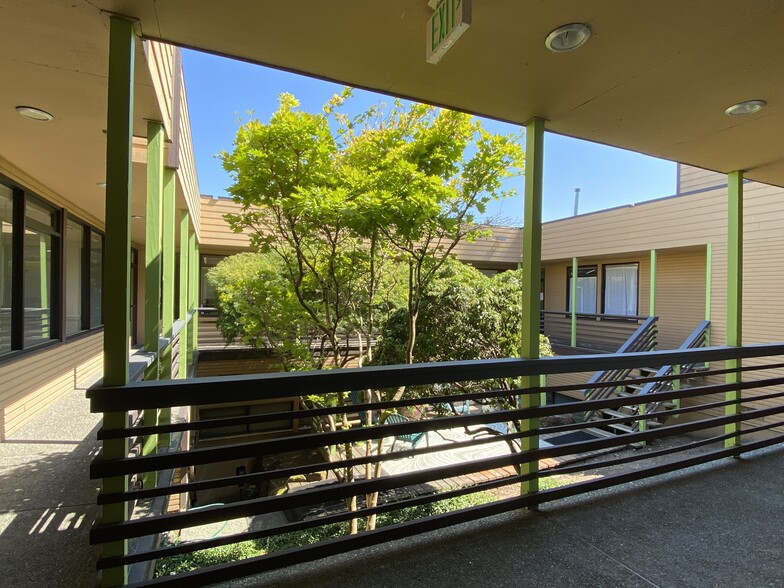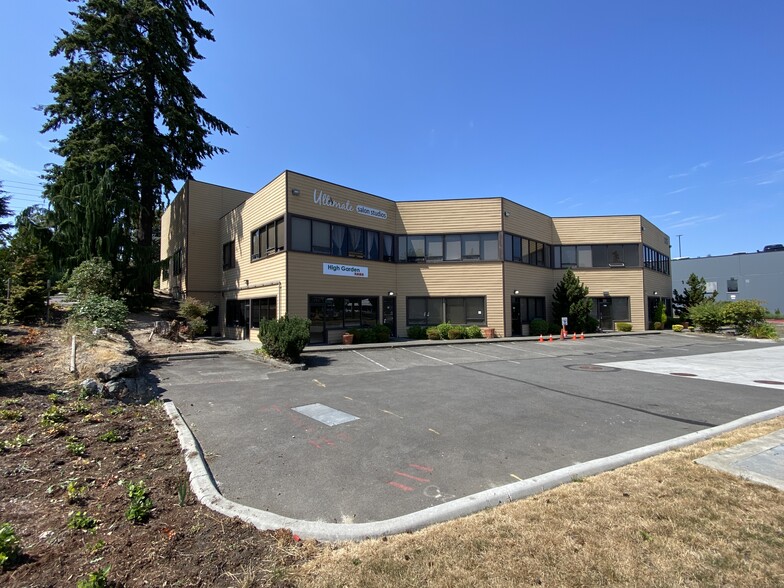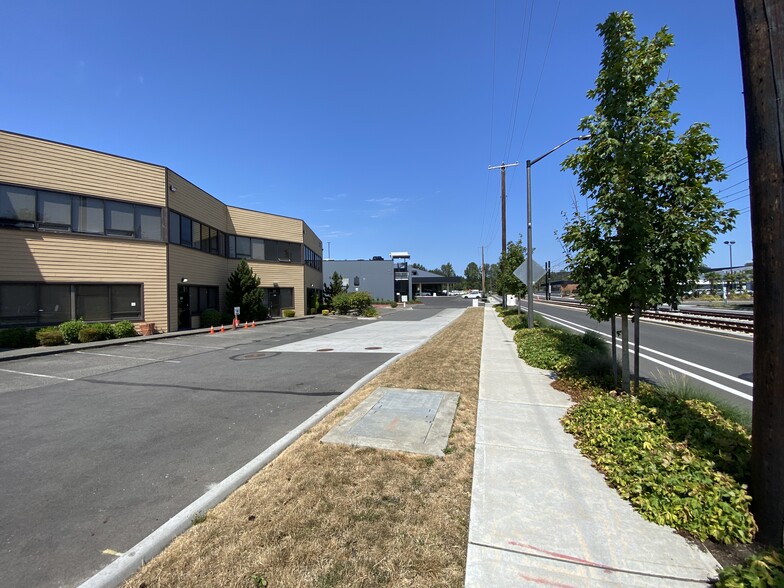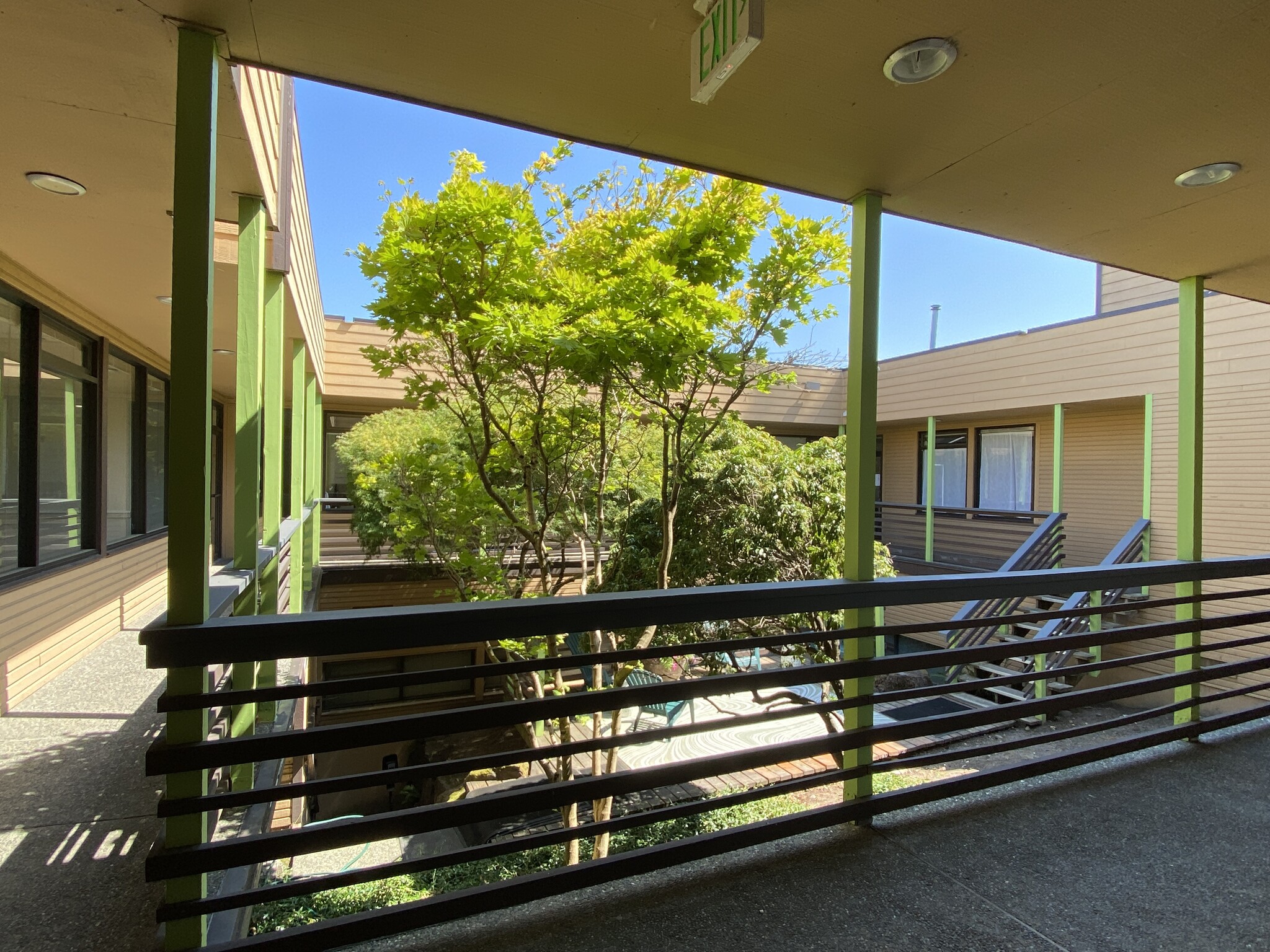The Earth Bldg 1805 136th Pl NE 870 - 7,000 SF of Office Space Available in Bellevue, WA 98005



HIGHLIGHTS
- lots of natural light
- close to light rail station
- belred station
- lots of private offices
- light rail visibility
- high traffic area
ALL AVAILABLE SPACES(5)
Display Rent as
- SPACE
- SIZE
- TERM
- RENT
- SPACE USE
- CONDITION
- AVAILABLE
- Lease rate does not include utilities, property expenses or building services
- Mostly Open Floor Plan Layout
- 2 Private Offices
- Central Air and Heating
- Drop Ceilings
- shared restrooms
- breakroom water faucets
- built in cabinetry
- Fully Built-Out as Standard Office
- Fits 1 - 12 People
- Finished Ceilings: 9 ft - 10 ft
- Reception Area
- entrance lobby counter desk
- private office
- First floor light rail visibility
Long-term lease available. Individual offices and a conference room. Located next to the Sound Transit Light Rail. Great marketing potential with the light rail running every 7-10 minutes along the building frontage.
- Lease rate does not include utilities, property expenses or building services
- Fits 5 - 15 People
- 1 Conference Room
- Space is in Excellent Condition
- Corner Space
- Newly renovated
- Easy access to SR 520
- Mixed use tenants
- Fully Built-Out as Standard Office
- 5 Private Offices
- Finished Ceilings: 9 ft
- Kitchen
- After Hours HVAC Available
- Light rail visibility for marketing
- Inner courtyard with trees
Long-term lease available, can combined space with Suite 204 for 915 SF. Individual offices and a conference room. Located next to the Sound Transit Light Rail. Great marketing potential with the light rail running every 7-10 minutes along the building frontage.
- Lease rate does not include utilities, property expenses or building services
- Office intensive layout
- Conference Rooms
- Space is in Excellent Condition
- Corner Space
- Newly renovated
- Easy access to SR 520
- Mixed use tenants
- Fully Built-Out as Standard Office
- Fits 6 - 20 People
- Finished Ceilings: 9 ft
- Kitchen
- After Hours HVAC Available
- Light rail visibility for marketing
- Inner courtyard with trees
Open floor plan with private office facing the lightrail and conference room!
- Lease rate does not include utilities, property expenses or building services
- Mostly Open Floor Plan Layout
- 2 Private Offices
- Finished Ceilings: 9 ft - 10 ft
- Drop Ceilings
- Open-Plan
- Open floor plan
- Fully Built-Out as Law Office
- Fits 3 - 8 People
- 1 Conference Room
- Central Heating System
- Natural Light
- Professional Lease
- private offices
- Lease rate does not include utilities, property expenses or building services
- Fits 3 - 7 People
| Space | Size | Term | Rent | Space Use | Condition | Available |
| 1st Floor, Ste 103 | 1,058 SF | 3-5 Years | £19.60 /SF/PA | Office | Full Build-Out | Now |
| 2nd Floor, Ste 201 | 1,752 SF | Negotiable | £18.84 /SF/PA | Office | Full Build-Out | Now |
| 2nd Floor, Ste 202 | 2,385 SF | Negotiable | £17.34 /SF/PA | Office | Full Build-Out | Now |
| 2nd Floor, Ste 203 | 935 SF | Negotiable | £18.84 /SF/PA | Office | Full Build-Out | 01/07/2025 |
| 2nd Floor, Ste 205 | 870 SF | Negotiable | £18.84 /SF/PA | Office | - | 01/07/2025 |
1st Floor, Ste 103
| Size |
| 1,058 SF |
| Term |
| 3-5 Years |
| Rent |
| £19.60 /SF/PA |
| Space Use |
| Office |
| Condition |
| Full Build-Out |
| Available |
| Now |
2nd Floor, Ste 201
| Size |
| 1,752 SF |
| Term |
| Negotiable |
| Rent |
| £18.84 /SF/PA |
| Space Use |
| Office |
| Condition |
| Full Build-Out |
| Available |
| Now |
2nd Floor, Ste 202
| Size |
| 2,385 SF |
| Term |
| Negotiable |
| Rent |
| £17.34 /SF/PA |
| Space Use |
| Office |
| Condition |
| Full Build-Out |
| Available |
| Now |
2nd Floor, Ste 203
| Size |
| 935 SF |
| Term |
| Negotiable |
| Rent |
| £18.84 /SF/PA |
| Space Use |
| Office |
| Condition |
| Full Build-Out |
| Available |
| 01/07/2025 |
2nd Floor, Ste 205
| Size |
| 870 SF |
| Term |
| Negotiable |
| Rent |
| £18.84 /SF/PA |
| Space Use |
| Office |
| Condition |
| - |
| Available |
| 01/07/2025 |
PROPERTY OVERVIEW
Prime commercial space available in Bellevue’s vibrant BelRed Arts District, offering excellent visibility along the Sound Transit light rail route between Bellevue and Redmond. This high-traffic location is surrounded by rapid residential and commercial development, including new apartment communities, making it ideal for businesses seeking growth and exposure. A standout feature is the inviting courtyard seating, nestled under mature trees, creating a unique and welcoming ambiance for customers. Perfect for a retail shop or creative space, this property offers both charm and convenience. With easy access to major highways, strong foot traffic, and proximity to a dynamic arts and tech community, this location presents a rare opportunity to establish your business in a fast-growing district. Don’t miss out on this exceptional leasing opportunity! Schedule a tour today.
- 24 Hour Access
- Bus Route
- Courtyard
- Signage
- Storage Space
PROPERTY FACTS
SELECT TENANTS
- FLOOR
- TENANT NAME
- INDUSTRY
- 1st
- HoneyMe Bakery
- Accommodation and Food Services
- 2nd
- Ultimate Salon Studios
- Service type




















