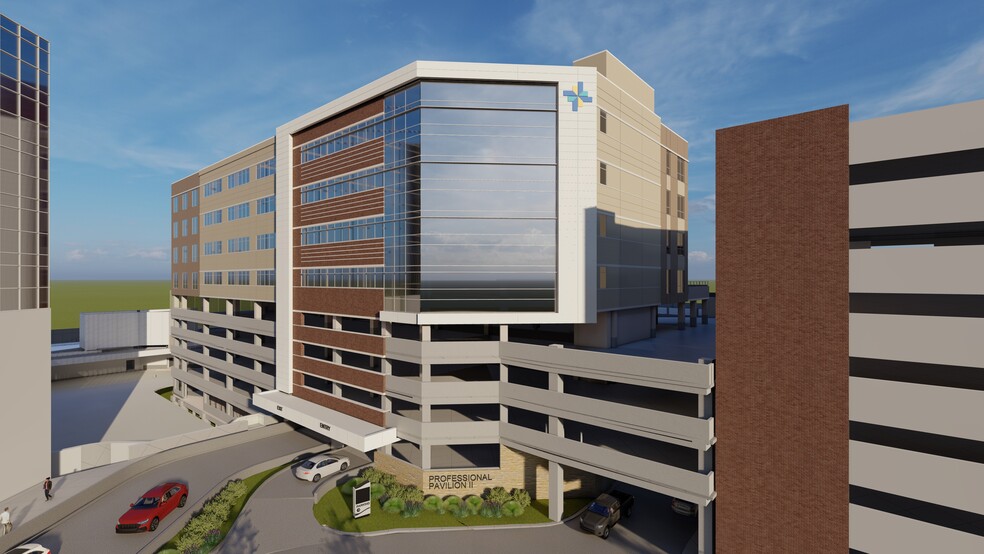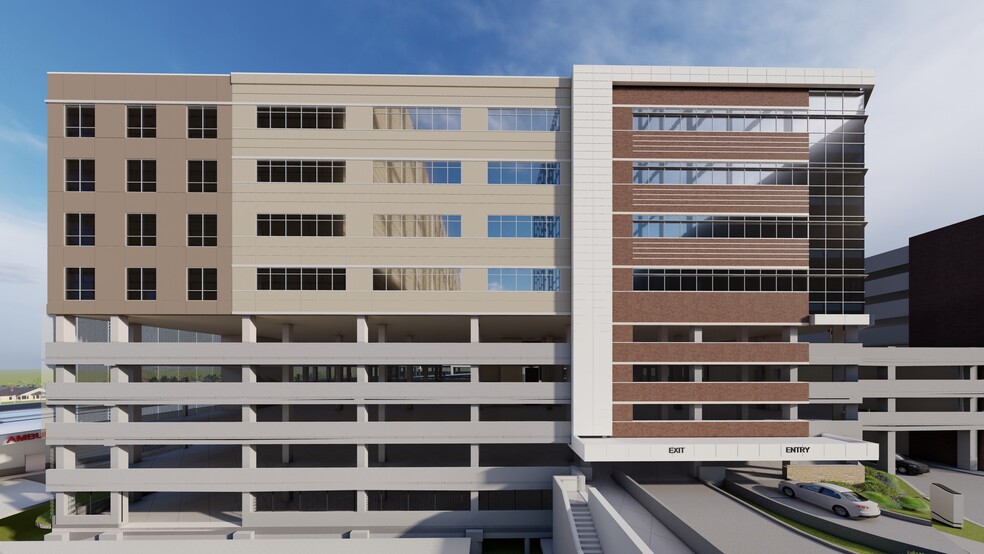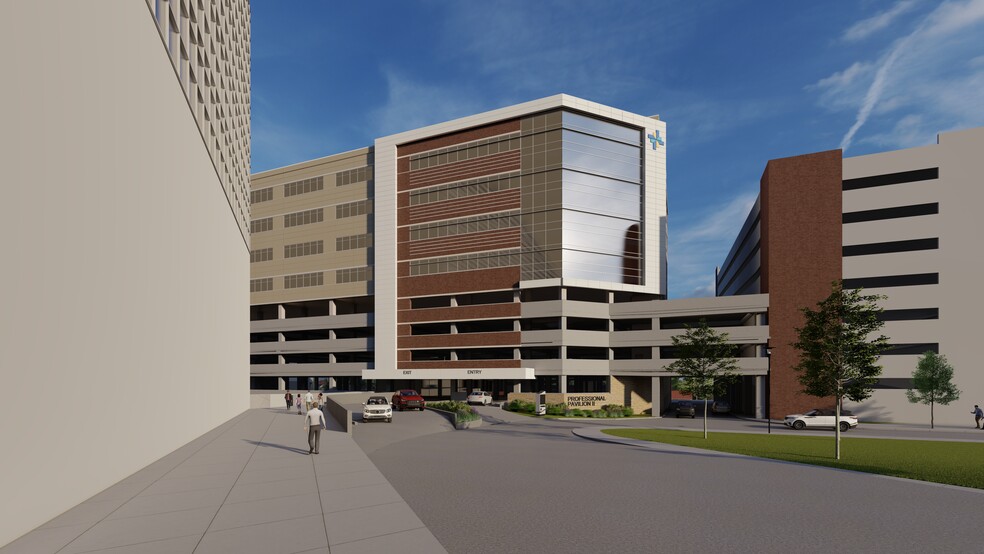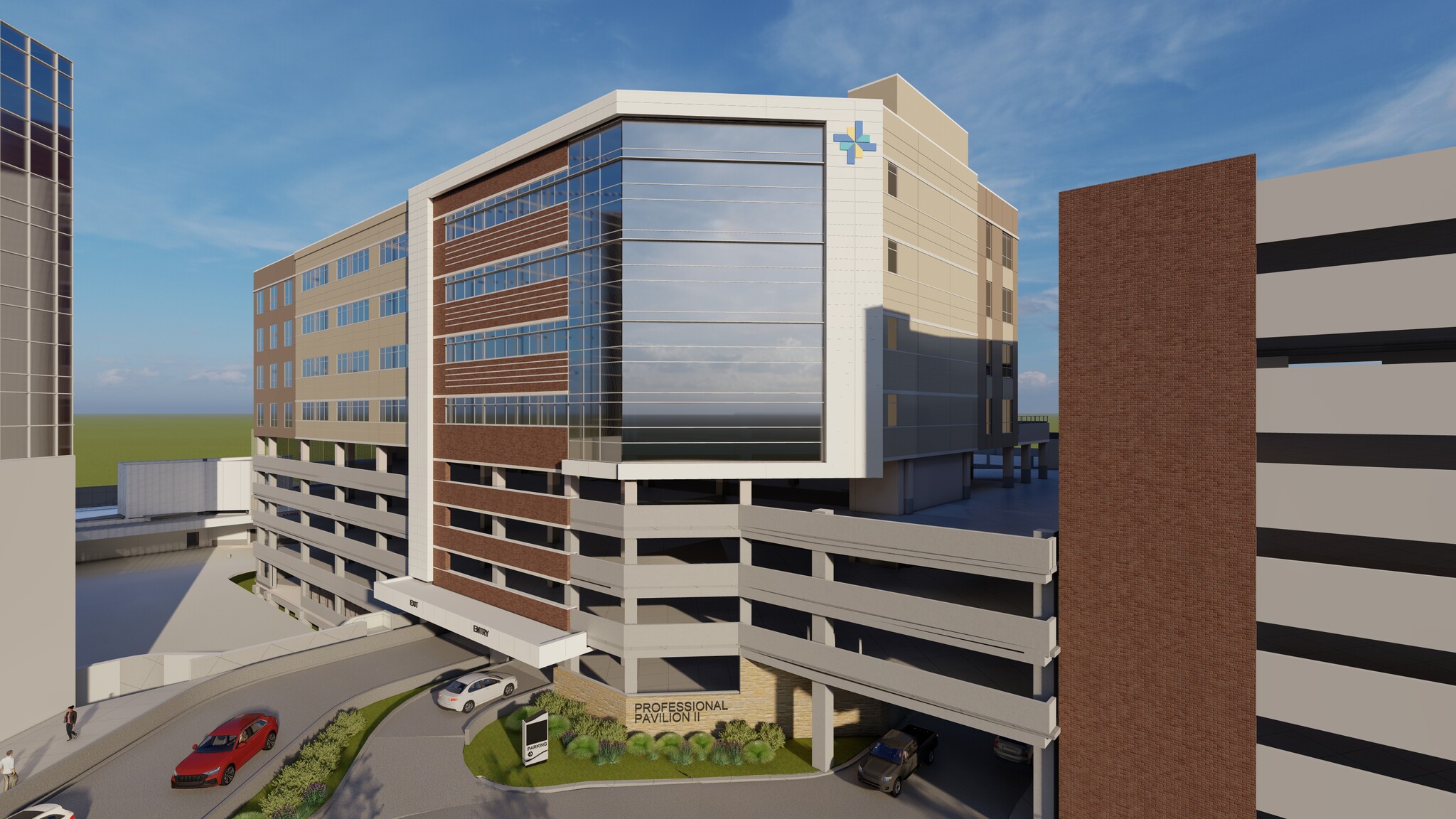Baylor All Saints Professional Pavilion II 1805 Mistletoe Blvd 2,500 - 40,797 SF of 4-Star Office/Medical Space Available in Fort Worth, TX 76104



HIGHLIGHTS
- Ample Parking
- Tenant Amenity Deck overlooking Downtown Fort Worth
- Covered Parking Garage
- Generous Tenant Improvement Allowance
- Located on the campus of Baylor Scott & White All Saints
- Delivering 1Q 2025
ALL AVAILABLE SPACES(3)
Display Rent as
- SPACE
- SIZE
- TERM
- RENT
- SPACE USE
- CONDITION
- AVAILABLE
Adjacent to Baylor Scott & White All Saints Medical Center in the Heart of the Fort Worth Medical District. The new MOB will sit on top of a new 5-story garage and will connect to the existing 10-story garage.
- Generous tenant improvement allowances
Adjacent to Baylor Scott & White All Saints Medical Center in the Heart of the Fort Worth Medical District. The new MOB will sit on top of a new 5-story garage and will connect to the existing 10-story garage.
- Generous tenant improvement allowances
Adjacent to Baylor Scott & White All Saints Medical Center in the Heart of the Fort Worth Medical District. The new MOB will sit on top of a new 5-story garage and will connect to the existing 10-story garage.
- Generous tenant improvement allowances
| Space | Size | Term | Rent | Space Use | Condition | Available |
| 1st Floor, Ste 100 | 2,500-25,000 SF | Negotiable | Upon Application | Office/Medical | Shell Space | Now |
| 2nd Floor, Ste 200 | 5,997 SF | Negotiable | Upon Application | Office/Medical | Shell Space | Now |
| 4th Floor, Ste 400 | 2,500-9,800 SF | Negotiable | Upon Application | Office/Medical | Shell Space | Now |
1st Floor, Ste 100
| Size |
| 2,500-25,000 SF |
| Term |
| Negotiable |
| Rent |
| Upon Application |
| Space Use |
| Office/Medical |
| Condition |
| Shell Space |
| Available |
| Now |
2nd Floor, Ste 200
| Size |
| 5,997 SF |
| Term |
| Negotiable |
| Rent |
| Upon Application |
| Space Use |
| Office/Medical |
| Condition |
| Shell Space |
| Available |
| Now |
4th Floor, Ste 400
| Size |
| 2,500-9,800 SF |
| Term |
| Negotiable |
| Rent |
| Upon Application |
| Space Use |
| Office/Medical |
| Condition |
| Shell Space |
| Available |
| Now |
PROPERTY OVERVIEW
Baylor All Saints Professional Pavilion II will be a 100,000 RSF, Class A, Medical Office Building with Institutional Ownership located on the campus of Baylor Scott & White All Saints Medical Center. The building is conveniently located near the intersection of Mistletoe Blvd. and All Saints Ave. with excellent interstate access and ample parking. The building has efficient floorplates where we can offer generous tenant improvement packages.










