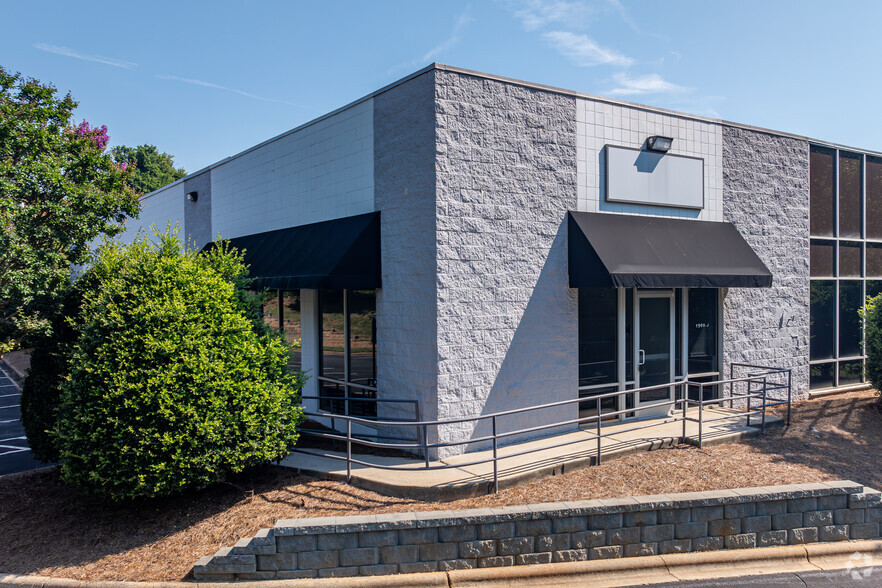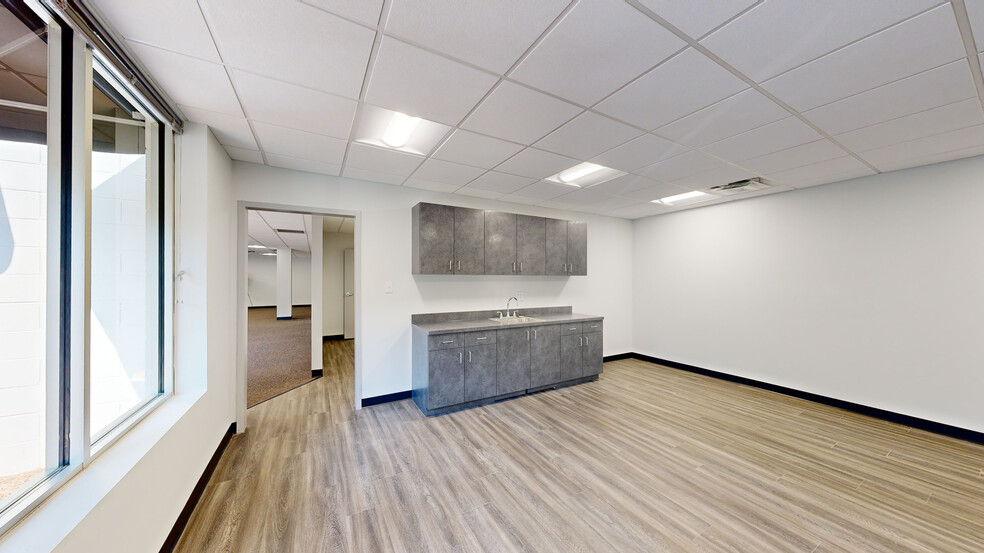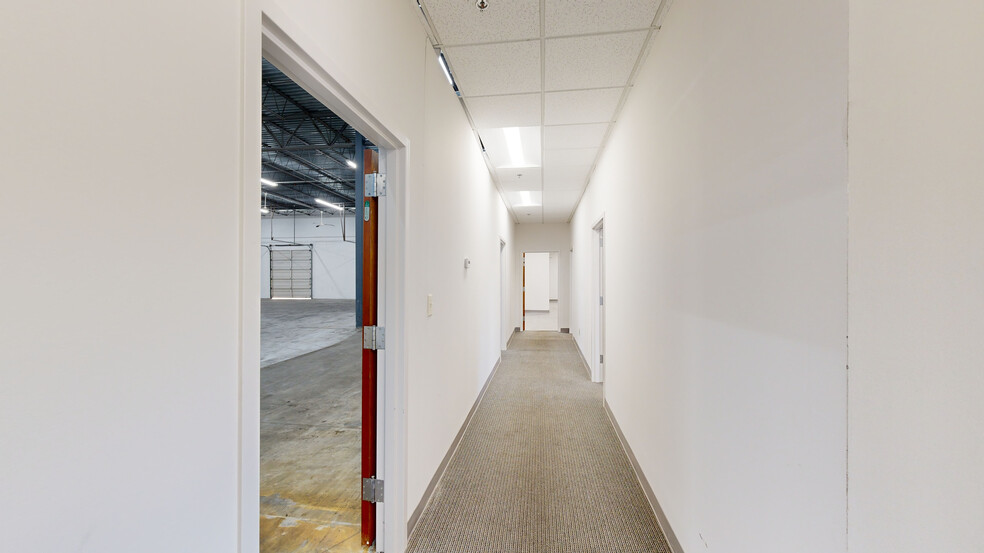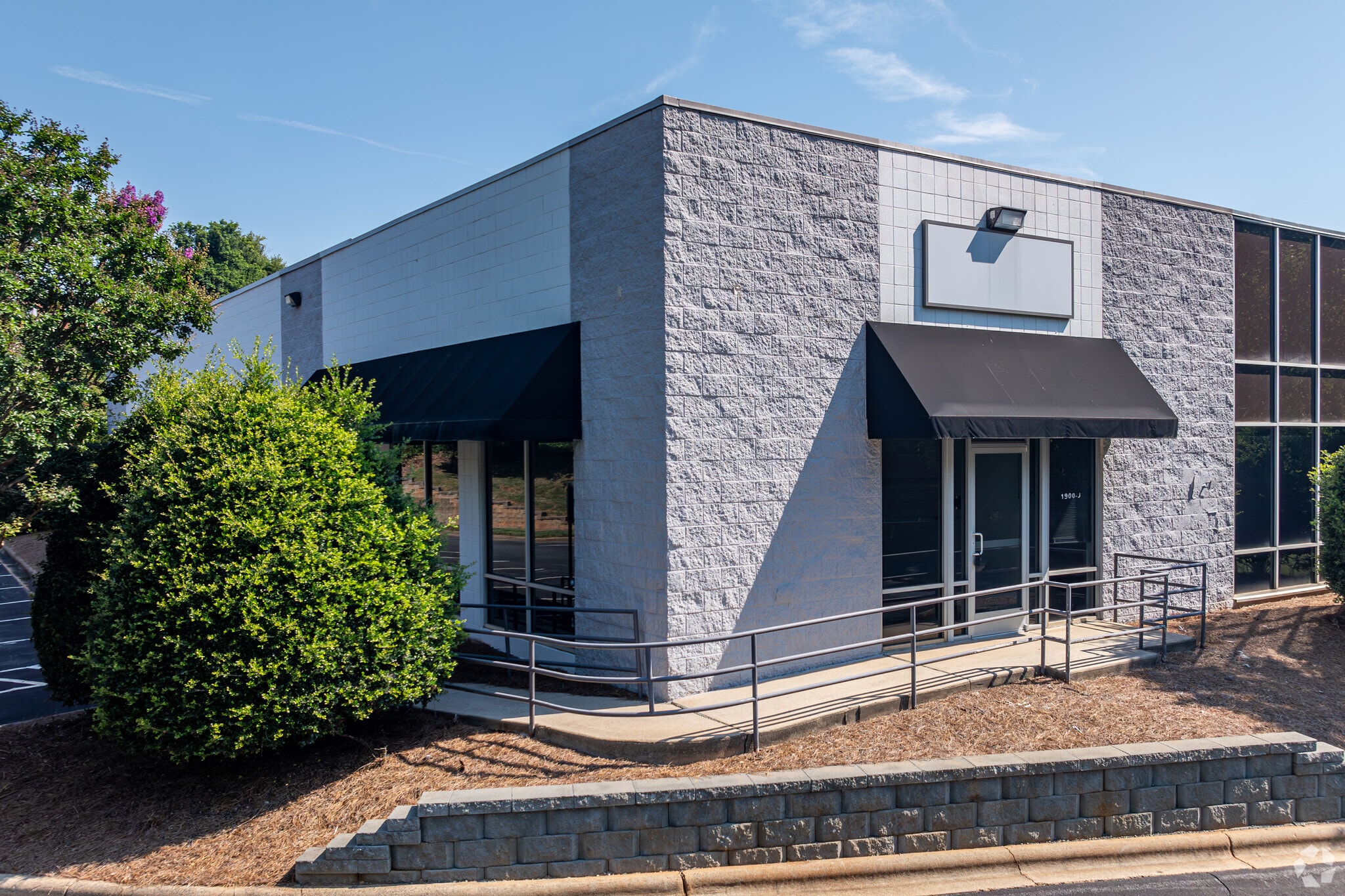PARK HIGHLIGHTS
- Coffey Creek Business Park offers efficient units in great condition with several types of layouts ranging in proportion to office-to-warehouse space.
- 6 minutes to I-485, 7 minutes to I-77, 8 minutes to I-85, 8 minutes to Charlotte Int’l Airport, 11 minutes to I-277, & 13 minutes to Uptown Charlotte.
- Suites boasting an array of features, such as coolers, full kitchens, 12' to 16’ clear heights, loading docks, grade-level doors, and dock levelers.
- Tap into an optimal industrial labor pool as over 125,000 workers within a 10-mile radius are employed in blue-collar industries.
PARK FACTS
FEATURES AND AMENITIES
- Storage Space
- Monument Signage
- Air Conditioning
ALL AVAILABLE SPACES(12)
Display Rent as
- SPACE
- SIZE
- TERM
- RENT
- SPACE USE
- CONDITION
- AVAILABLE
1,282 SF 12-14’ CLEAR HEIGHT 777 SF Office 1 DOCK HIGH DOOR
- Includes 777 SF of dedicated office space
- Strategic Location
- 1 Loading Dock
- Ample Parking Available
| Space | Size | Term | Rent | Space Use | Condition | Available |
| 1st Floor | 1,282 SF | Negotiable | Upon Application | Light Industrial | Full Build-Out | Now |
1901 Associates Ln - 1st Floor
- SPACE
- SIZE
- TERM
- RENT
- SPACE USE
- CONDITION
- AVAILABLE
- ±2,969 Sf Office - 12'-14' Clear Height -1 Dock High Door -1 Drive In Door
- Includes 2,969 SF of dedicated office space
- 2 Loading Docks
| Space | Size | Term | Rent | Space Use | Condition | Available |
| 1st Floor - 1809-C | 4,099 SF | Negotiable | Upon Application | Light Industrial | - | Now |
1809 Cross Beam Dr - 1st Floor - 1809-C
- SPACE
- SIZE
- TERM
- RENT
- SPACE USE
- CONDITION
- AVAILABLE
- ±3,278 SF Office - 12'-14' Clear Height - 2 Dock High Doors - 1 Drive-In Door
- Includes 3,278 SF of dedicated office space
- 2 Loading Docks
- 1 Level Access Door
| Space | Size | Term | Rent | Space Use | Condition | Available |
| 1st Floor - 1825-A | 5,981 SF | Negotiable | Upon Application | Light Industrial | - | Now |
1825-1833 Cross Beam Dr - 1st Floor - 1825-A
- SPACE
- SIZE
- TERM
- RENT
- SPACE USE
- CONDITION
- AVAILABLE
- ±3,000 SF Office - 12'-14' Clear Height - 5 Dock High Doors - 4 Dock Levelers - 1 Drive-In Door
- Includes 3,000 SF of dedicated office space
- 5 Loading Docks
- 1 Level Access Door
| Space | Size | Term | Rent | Space Use | Condition | Available |
| 1st Floor - 1900-J | 10,764 SF | Negotiable | Upon Application | Industrial | - | Now |
1900 Center Park Dr - 1st Floor - 1900-J
- SPACE
- SIZE
- TERM
- RENT
- SPACE USE
- CONDITION
- AVAILABLE
- ± 1,327 Sf Office - 14' Clear Height - 2 Dock High Doors - 2 Drive-In Doors
- Includes 1,327 SF of dedicated office space
- 2 Loading Docks
- 2 Level Access Doors
| Space | Size | Term | Rent | Space Use | Condition | Available |
| 1st Floor - 1930-A | 9,940 SF | Negotiable | Upon Application | Light Industrial | - | Now |
1930 Center Park Dr - 1st Floor - 1930-A
- SPACE
- SIZE
- TERM
- RENT
- SPACE USE
- CONDITION
- AVAILABLE
8,009 SF, 3 DOCK HIGH DOORS, 14’ CLEAR HEIGHT, ±3,023 SF OFFICE SPACE
- Includes 3,023 SF of dedicated office space
- Strategic Location
- 3 Loading Docks
This 1,960 SF property is a compact and efficient space, fully dedicated to office use. Its prime location on Beam Road makes it ideal for businesses looking for a small, well-located office in a professional setting.
- Fully Built-Out as Standard Office
- ±1,960 SF OFFICE
- Ample Parking Available
- Office intensive layout
- Strategic Location
| Space | Size | Term | Rent | Space Use | Condition | Available |
| 1st Floor - A | 8,009 SF | Negotiable | Upon Application | Light Industrial | Full Build-Out | Now |
| 1st Floor, Ste E | 1,960 SF | Negotiable | Upon Application | Office | Full Build-Out | Now |
1911 Associates Ln - 1st Floor - A
1911 Associates Ln - 1st Floor - Ste E
- SPACE
- SIZE
- TERM
- RENT
- SPACE USE
- CONDITION
- AVAILABLE
This 3,193 SF facility offers 2,400 SF of office space and 2 dock-high doors. With 12’-14’ clear heights, the property is designed to accommodate a wide range of industrial operations while maintaining proximity to key logistics routes in Charlotte.
- Includes 2,400 SF of dedicated office space
- 12’-14’ clear height
- 2 Loading Docks
2,400 SF Flex 1,957 SF Office
- Includes 1,957 SF of dedicated office space
- 2 DOCK HIGH DOORS
- 12’-14’ CLEAR HEIGHT
±5,711 SF OFFICE SPACE
- Fully Built-Out as Standard Office
- Strategic Location
- Mostly Open Floor Plan Layout
| Space | Size | Term | Rent | Space Use | Condition | Available |
| 1st Floor - C | 3,193 SF | Negotiable | Upon Application | Industrial | - | Now |
| 1st Floor - D | 2,400 SF | Negotiable | Upon Application | Light Industrial | Full Build-Out | Now |
| 1st Floor, Ste F | 6,123 SF | Negotiable | Upon Application | Office | Full Build-Out | Now |
3801 Beam Rd - 1st Floor - C
3801 Beam Rd - 1st Floor - D
3801 Beam Rd - 1st Floor - Ste F
- SPACE
- SIZE
- TERM
- RENT
- SPACE USE
- CONDITION
- AVAILABLE
1,256 SF Flex 756 SF Office 1 Dock High Door
- Strategic Location
| Space | Size | Term | Rent | Space Use | Condition | Available |
| 1st Floor - F | 1,256 SF | Negotiable | Upon Application | Light Industrial | Full Build-Out | Now |
3809 Beam Rd - 1st Floor - F
- SPACE
- SIZE
- TERM
- RENT
- SPACE USE
- CONDITION
- AVAILABLE
With 4,838 SF, this industrial space includes 900 SF of office space and 4 dock-high doors. Featuring 12’-14’ clear heights, this facility offers efficient loading and unloading capabilities, making it a great option for businesses seeking a compact yet functional warehouse space in Charlotte.
- Includes 900 SF of dedicated office space
- 12’-14’ Clear Height
- 4 Loading Docks
| Space | Size | Term | Rent | Space Use | Condition | Available |
| 1st Floor - J | 4,838 SF | Negotiable | Upon Application | Industrial | - | Now |
1801 Cross Beam Dr - 1st Floor - J
SELECT TENANTS AT THIS PROPERTY
- FLOOR
- TENANT NAME
- INDUSTRY
- 1st
- Acosta
- Professional, Scientific, and Technical Services
- 1st
- Audio Video Specialties
- Manufacturing
- 1st
- BTX Air Express
- Professional, Scientific, and Technical Services
- 1st
- Distribution By Air
- Transportation and Warehousing
- 1st
- MadPark Designs
- Manufacturing
- 1st
- Terminix
- Service type
PARK OVERVIEW
Coffey Creek Business Park presents a broad selection of high-quality spaces in southwest Charlotte. Many different businesses can find a place here, as the park offers office-intensive units, some with over 75% office space, and primarily warehouse units for tenants with heavy industrial requirements. Features vary by unit but include 14-foot to 16-foot clear heights, kitchens, coolers, break rooms, loading docks, grade-level drive-in doors, and dock levelers. Roadways like Beam Road, Shopton Road, Tyron Street, Tyvola Road, and Interstate 485 empower tenants of Coffey Creek Business Park with metro-wide connectivity. Important hubs and labor pools are never too far out of reach, and regional destinations are easily accessible as transporters can reach virtually every major city in the Carolinas within three hours or less. Charlotte’s immense growth and popularity bodes well for local client-based tenants as the population within a 10-mile radius grew by nearly 150,000 people from 2010 to 2023. Much of the migration comes from affluent professionals, as the average household income within that area is over $100,000 per year.
PARK BROCHURE
ABOUT TYVOLA ROAD
The Tyvola Road area of Charlotte is conveniently located for last-mile logistics operations and data centers, among other industrial uses. Offering easy access to interstates 77 and 485, distribution centers in the area can reach both the booming retail operations along the South Boulevard corridor and the upscale SouthPark neighborhood, as well as large distribution and manufacturing operations near Charlotte Douglas International Airport.
Its central location just south of Charlotte’s Uptown allows businesses to draw from a broad talent pool of skilled trades, industrial, and professional talent. The LYNX Blue Line also offers commuting workers reliable public transit options for accessing the broader region.
Major manufacturers and retailers such as Sealed Air, Belk, and Circle K, have their headquarters in the Tyvola Road area. The area hosts several data centers, and Carolina Beverage, CLT Freight Brokers, and Niagra Machine all distribute goods from the area. Most recently, Amazon announced plans to open a new delivery station—its midsized, last-mile distribution centers—on Beam Road.
DEMOGRAPHICS
REGIONAL ACCESSIBILITY
NEARBY AMENITIES
RESTAURANTS |
|||
|---|---|---|---|
| Blue Barn Bistro | - | - | 2 min walk |
| Coffey Creek Cafe | Cafe | £ | 9 min walk |
RETAIL |
||
|---|---|---|
| Columbia | Sporting Goods | 8 min walk |
| Sunbelt Rentals | Rental Shop | 15 min walk |
HOTELS |
|
|---|---|
| Hyatt Place |
127 rooms
5 min drive
|
| SpringHill Suites |
126 rooms
6 min drive
|
LEASING TEAM
Frances Crisler, Senior Associate
Frances's expertise is particularly invaluable to industrial occupiers and investors with multi-market presence and diverse portfolio service requirements. Her skill set is dedicated to creating substantial value for clients operating in the dynamic realm of industrial real estate, making her a trusted and results-driven partner in their real estate endeavors.
Fermin Deoca, Executive Managing Director
Prior to joining Cushman & Wakefield, Fermin was a part of the Industrial Services team with Foundry Commercial, Cushman & Wakefield | Thalhimer and CNL Commercial Real Estate.
Before joining Cushman & Wakefield | Thalhimer, Fermin began his career at Cassidy Turley, where he focused the majority of his efforts on providing landlord clients leasing results that added significant value to their assets. He earned an MBA with a concentration in Real Estate Finance and Development for UNC Charlotte and a Bachelor of Arts from Furman University.
ABOUT THE OWNER




















