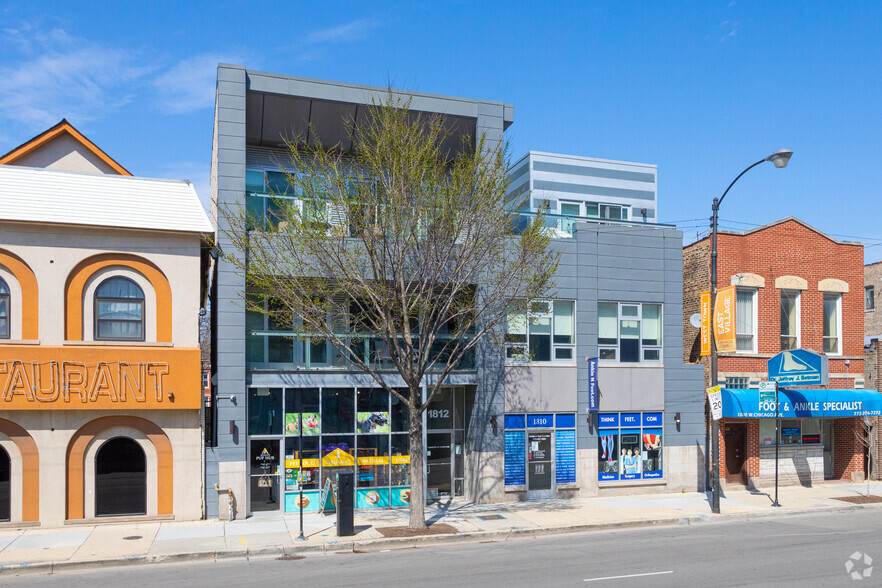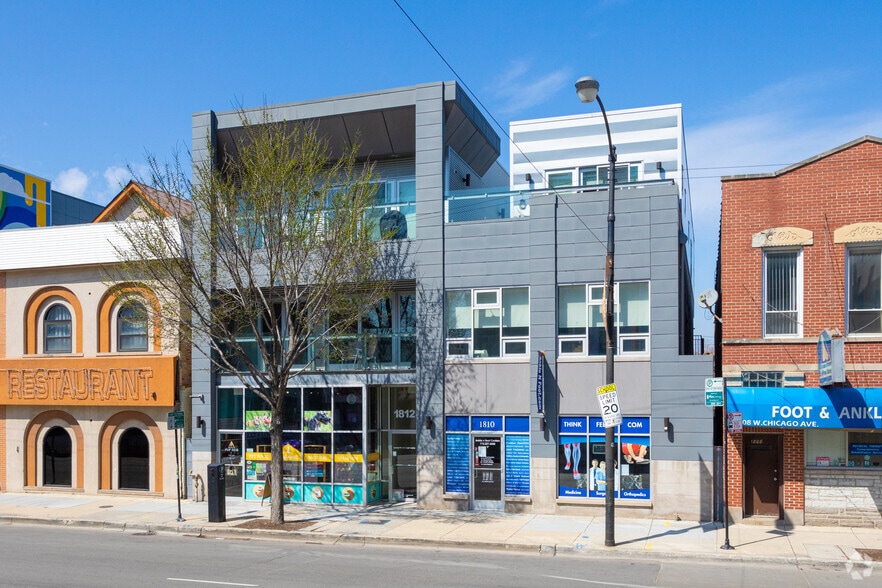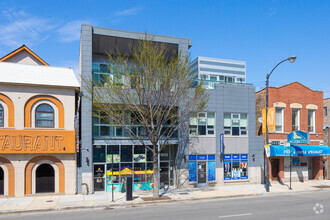
This feature is unavailable at the moment.
We apologize, but the feature you are trying to access is currently unavailable. We are aware of this issue and our team is working hard to resolve the matter.
Please check back in a few minutes. We apologize for the inconvenience.
- LoopNet Team
thank you

Your email has been sent!
1810-1812 W Chicago Ave
1,232 - 3,032 SF of Space Available in Chicago, IL 60622


Highlights
- Great Area Co-Tenancy
- Favorable B3 Zoning
- Mixed-Use Building Classification
all available spaces(2)
Display Rent as
- Space
- Size
- Term
- Rent
- Space Use
- Condition
- Available
1810 W Chicago Avenue is a former medical office encompassing approximately 1,800 square feet. It includes 8 exam rooms, a business office, a reception area, and two washrooms. All exam rooms are equipped with plumbing stubs, and the entire space is handicap accessible. The property is zoned B3. While off-street parking is not required for medical use since the space is under 4,000 square feet, limited rear surface parking is available.
- Lease rate does not include utilities, property expenses or building services
- Fits 5 - 15 People
- Partially Built-Out as Standard Medical Space
- 8 Private Offices
Lease Rate Negotiable. 1812 W Chicago Avenue is an ideally configured 1,232 SF small shop retail/service space. This handicap-accessible space includes a 200 amp electrical service, a handicapped washroom, an electric hot water heater, forced air HVAC, and two small offices. The space can easily be reconfigured to accommodate a range of retail or service uses. The property is zoned B3 allowing for a wide range of uses.
- Partially Built-Out as Standard Retail Space
- Small Versatile Commercial Space
- Fits 4 - 10 People
| Space | Size | Term | Rent | Space Use | Condition | Available |
| 1st Floor, Ste 1812 | 1,800 SF | Negotiable | £23.70 /SF/PA £1.98 /SF/MO £255.11 /m²/PA £21.26 /m²/MO £42,661 /PA £3,555 /MO | Office/Medical | Partial Build-Out | Now |
| 1st Floor, Ste 1812 | 1,232 SF | Negotiable | Upon Application Upon Application Upon Application Upon Application Upon Application Upon Application | Office/Retail | Partial Build-Out | Now |
1st Floor, Ste 1812
| Size |
| 1,800 SF |
| Term |
| Negotiable |
| Rent |
| £23.70 /SF/PA £1.98 /SF/MO £255.11 /m²/PA £21.26 /m²/MO £42,661 /PA £3,555 /MO |
| Space Use |
| Office/Medical |
| Condition |
| Partial Build-Out |
| Available |
| Now |
1st Floor, Ste 1812
| Size |
| 1,232 SF |
| Term |
| Negotiable |
| Rent |
| Upon Application Upon Application Upon Application Upon Application Upon Application Upon Application |
| Space Use |
| Office/Retail |
| Condition |
| Partial Build-Out |
| Available |
| Now |
1st Floor, Ste 1812
| Size | 1,800 SF |
| Term | Negotiable |
| Rent | £23.70 /SF/PA |
| Space Use | Office/Medical |
| Condition | Partial Build-Out |
| Available | Now |
1810 W Chicago Avenue is a former medical office encompassing approximately 1,800 square feet. It includes 8 exam rooms, a business office, a reception area, and two washrooms. All exam rooms are equipped with plumbing stubs, and the entire space is handicap accessible. The property is zoned B3. While off-street parking is not required for medical use since the space is under 4,000 square feet, limited rear surface parking is available.
- Lease rate does not include utilities, property expenses or building services
- Partially Built-Out as Standard Medical Space
- Fits 5 - 15 People
- 8 Private Offices
1st Floor, Ste 1812
| Size | 1,232 SF |
| Term | Negotiable |
| Rent | Upon Application |
| Space Use | Office/Retail |
| Condition | Partial Build-Out |
| Available | Now |
Lease Rate Negotiable. 1812 W Chicago Avenue is an ideally configured 1,232 SF small shop retail/service space. This handicap-accessible space includes a 200 amp electrical service, a handicapped washroom, an electric hot water heater, forced air HVAC, and two small offices. The space can easily be reconfigured to accommodate a range of retail or service uses. The property is zoned B3 allowing for a wide range of uses.
- Partially Built-Out as Standard Retail Space
- Fits 4 - 10 People
- Small Versatile Commercial Space
About the Property
1810-12 W Chicago Avenue is located in the heart of Chicago’s West Town neighborhood. The location benefits from a surrounding population of more than 57,000 people with an average household income exceeding $174,000. Excellent retail options, including restaurants, grocery stores, and various services, are all located within a couple of blocks.
PROPERTY FACTS FOR 1810-1812 W Chicago Ave , Chicago, IL 60622
| No. Units | 6 | Apartment Style | Low Rise |
| Property Type | Residential | Building Size | 12,000 SF |
| Property Subtype | Apartment | Year Built/Renovated | 1914/2011 |
| No. Units | 6 |
| Property Type | Residential |
| Property Subtype | Apartment |
| Apartment Style | Low Rise |
| Building Size | 12,000 SF |
| Year Built/Renovated | 1914/2011 |
Presented by

1810-1812 W Chicago Ave
Hmm, there seems to have been an error sending your message. Please try again.
Thanks! Your message was sent.







