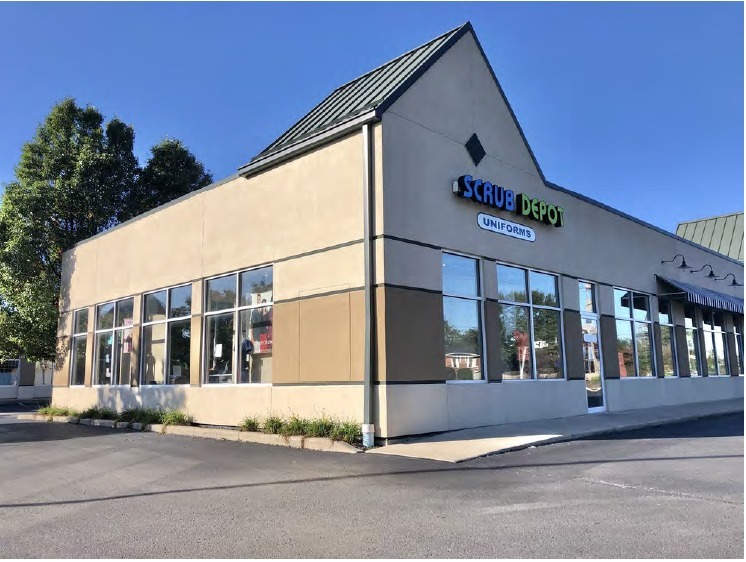The Pavilion on 45th St. 1810-1868 45th St 1,000 - 17,394 SF of Space Available in Munster, IN 46321
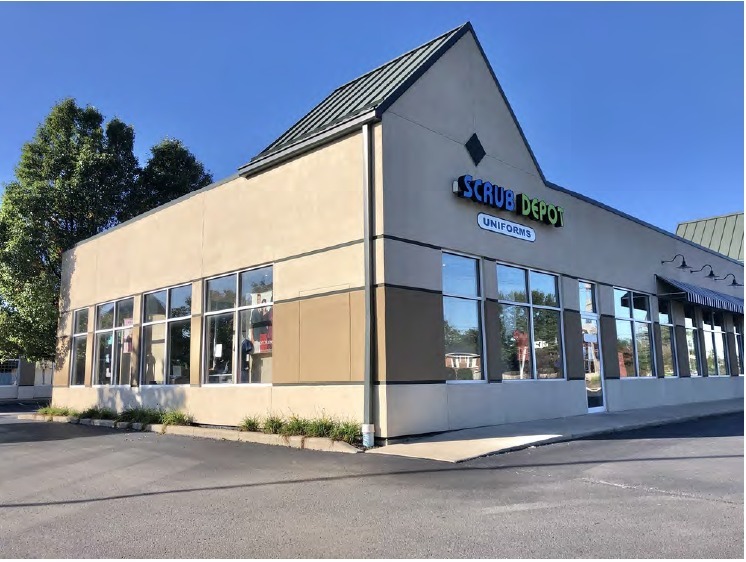
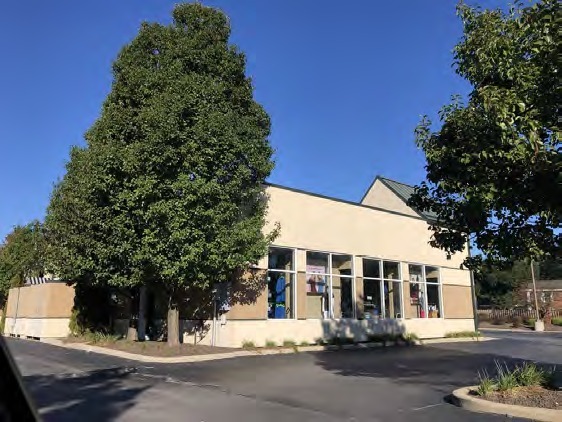
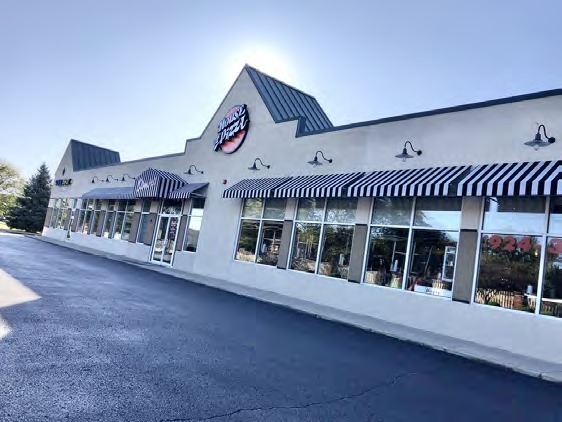
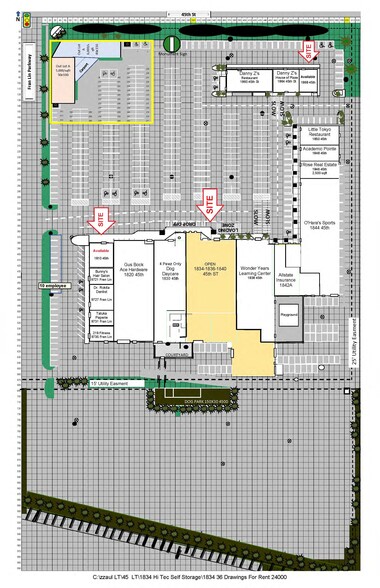
Display Rent as
- SPACE
- SIZE
- CEILING
- TERM
- RENT
- SERVICE TYPE
| Space | Size | Ceiling | Term | Rent | Service Type | |
| 1st Floor | 12,156 SF | - | Negotiable | £8.67 /SF/PA | Modified Gross | |
| 1st Floor, Ste 1842 | 4,238 SF | 11 ft | Negotiable | £9.05 /SF/PA | Modified Gross |
1810-1850 45th St - 1st Floor
12,156 sq.f.t multi-use space consist of Office, Retail and Warehouse. Open-concept layout with roughly 2,500 sq.ft. of warehouse (w/ drive-in door), office/retail area, Kitchen, private offices storages areas & 3 bathrooms. Other tenants in the center are Ace Hardware, Allstate Insurance, Wonder Years Learning Center, Danny Z's Bar & Grill and many more. Pylon signage available for new tenant.
- Listed rate may not include certain utilities, building services and property expenses
- Fits 31 - 98 People
- Conference Rooms
- Central Air and Heating
- Kitchen
- Private Restrooms
- Open-Plan
1810-1850 45th St - 1st Floor - Ste 1842
4,238 sq.ft. of Open-Concept Office/Retail space with additional storage space. Tall 11' ceilings throughout. This is available March 2, 2025.
- Listed rate may not include certain utilities, building services and property expenses
- Fits 11 - 34 People
- Finished Ceilings: 11 ft
- SPACE
- SIZE
- CEILING
- TERM
- RENT
- SERVICE TYPE
| Space | Size | Ceiling | Term | Rent | Service Type | |
| 1st Floor | 12,156 SF | - | Negotiable | £8.67 /SF/PA | Modified Gross | |
| 1st Floor, Ste 1842 | 4,238 SF | 11 ft | Negotiable | £9.05 /SF/PA | Modified Gross | |
| 1st Floor, Ste 9727 | 1,000 SF | - | Negotiable | £11.31 /SF/PA | Modified Gross |
1810-1850 45th St - 1st Floor
12,156 sq.f.t multi-use space consist of Office, Retail and Warehouse. Open-concept layout with roughly 2,500 sq.ft. of warehouse (w/ drive-in door), office/retail area, Kitchen, private offices storages areas & 3 bathrooms. Other tenants in the center are Ace Hardware, Allstate Insurance, Wonder Years Learning Center, Danny Z's Bar & Grill and many more. Pylon signage available for new tenant.
- Listed rate may not include certain utilities, building services and property expenses
- Fits 31 - 98 People
- Conference Rooms
- Central Air and Heating
- Kitchen
- Private Restrooms
- Open-Plan
1810-1850 45th St - 1st Floor - Ste 1842
4,238 sq.ft. of Open-Concept Office/Retail space with additional storage space. Tall 11' ceilings throughout. This is available March 2, 2025.
- Listed rate may not include certain utilities, building services and property expenses
- Fits 11 - 34 People
- Finished Ceilings: 11 ft
1810-1850 45th St - 1st Floor - Ste 9727
Former dental space consisting of 5-exam rooms, reception area, customer waiting area, storage room and 1-bathroom. Excellent Parking. Signage on 45th Street Available. Great Multi-Tenant mix of businesses including (Ace Hardware, Allstate, Salon 9, 4 Pawz, Rose Real Estate, Danny Z's and more).
- Listed rate may not include certain utilities, building services and property expenses
- Located in-line with other retail
SITE PLAN
PROPERTY FACTS
FEATURES AND AMENITIES
- Pylon Sign
- Signalised Junction
NEARBY MAJOR RETAILERS




















