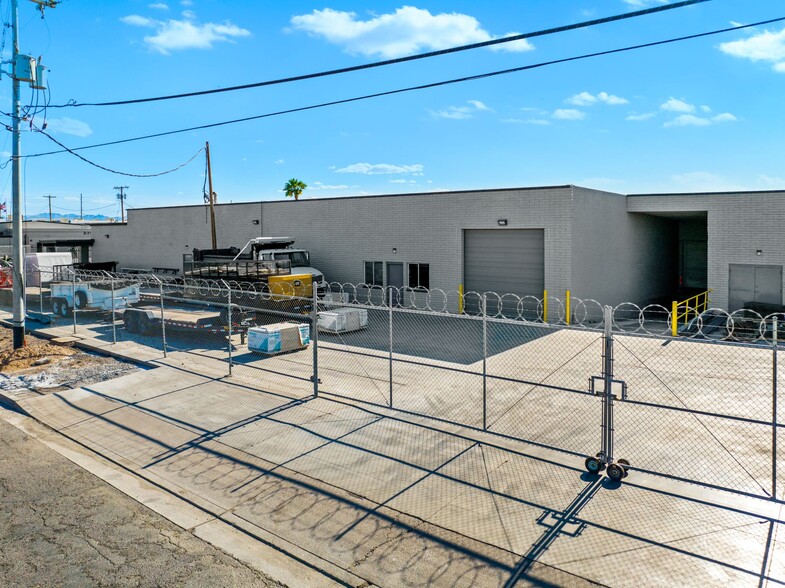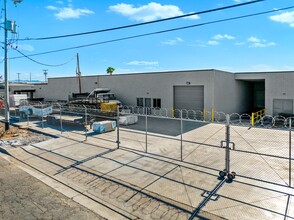
1814 N 25th Dr | Phoenix, AZ 85009
This feature is unavailable at the moment.
We apologize, but the feature you are trying to access is currently unavailable. We are aware of this issue and our team is working hard to resolve the matter.
Please check back in a few minutes. We apologize for the inconvenience.
- LoopNet Team
This Property is no longer advertised on LoopNet.co.uk.
1814 N 25th Dr
Phoenix, AZ 85009
Property For Rent

Highlights
- ±15,651 SF
- 2 Grade Level Doors / 1 Truckwell
- Concrete Paved Parking Lot
- Flexible A-1 Zoning
- 13-14' Clear Height
- Centrally Located Near the Stack Interchange
Property Overview
±15,561 SF industrial warehouse suite with flexible A-1 zoning available for lease. The property is centrally located near the Stack Interchange and includes two (2) grade level doors, one (1) truckwell, 13-14' clear height, and a concrete paved parking lot.
PROPERTY FACTS
| Property Type | Industrial | Rentable Building Area | 17,502 SF |
| Property Subtype | Warehouse | Year Built | 1970 |
| Property Type | Industrial |
| Property Subtype | Warehouse |
| Rentable Building Area | 17,502 SF |
| Year Built | 1970 |
Features and Amenities
- 24 Hour Access
Attachments
| 1810N25thDr_Flyer |
Listing ID: 31941816
Date on Market: 28/05/2024
Last Updated:
Address: 1814 N 25th Dr, Phoenix, AZ 85009
The Property at 1814 N 25th Dr, Phoenix, AZ 85009 is no longer being advertised on LoopNet.co.uk. Contact the broker for information on availability.
Industrial PROPERTIES IN NEARBY NEIGHBOURHOODS
- Downtown Phoenix Commercial Property
- South West Valley Commercial Property
- Camelback Commercial Property
- South Mountain Commercial Property
- Westside Commercial Property
- North Mountain Commercial Property
- Midtown Phoenix Commercial Property
- Estrella Commercial Property
- Encanto Commercial Property
- Central City Commercial Property
- Biltmore Commercial Property
- Maryvale Commercial Property
- Metrocenter Commercial Property
- East Phoenix Commercial Property
- Roosevelt Row Commercial Property
Nearby Listings
- 200 E Van Buren St, Phoenix AZ
- 1801 E Camelback Rd, Phoenix AZ
- 3110 N Central Ave, Phoenix AZ
- 1315 E Gibson Ln, Phoenix AZ
- 720 W Highland Ave, Phoenix AZ
- 2 N Central Ave, Phoenix AZ
- 910 W Jackson St, Phoenix AZ
- 3101-3111 N Central Ave, Phoenix AZ
- 2400 N Central Ave, Phoenix AZ
- 3101-3111 N Central Ave, Phoenix AZ
- Thomas Rd, Phoenix AZ
- 323-331 W McDowell Rd, Phoenix AZ
- 2829-2847 W McDowell Rd, Phoenix AZ
- 601 N 2nd Ave, Phoenix AZ
- 5750 W Roosevelt St, Phoenix AZ
1 of 1
VIDEOS
3D TOUR
PHOTOS
STREET VIEW
STREET
MAP

Thank you for your feedback.
Please Share Your Feedback
We welcome any feedback on how we can improve LoopNet to better serve your needs.X
{{ getErrorText(feedbackForm.starRating, 'rating') }}
255 character limit ({{ remainingChars() }} characters remainingover)
{{ getErrorText(feedbackForm.msg, 'rating') }}
{{ getErrorText(feedbackForm.fname, 'first name') }}
{{ getErrorText(feedbackForm.lname, 'last name') }}
{{ getErrorText(feedbackForm.phone, 'phone number') }}
{{ getErrorText(feedbackForm.phonex, 'phone extension') }}
{{ getErrorText(feedbackForm.email, 'email address') }}
You can provide feedback any time using the Help button at the top of the page.
