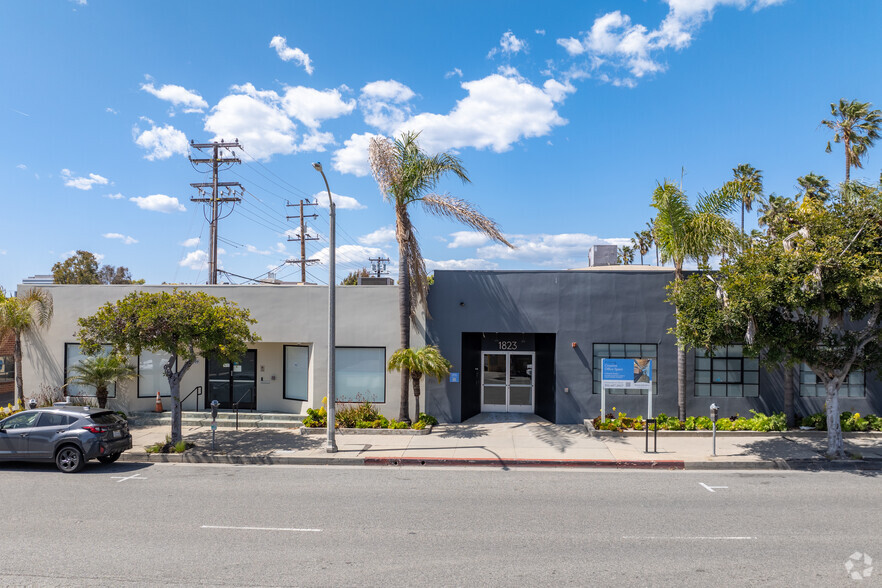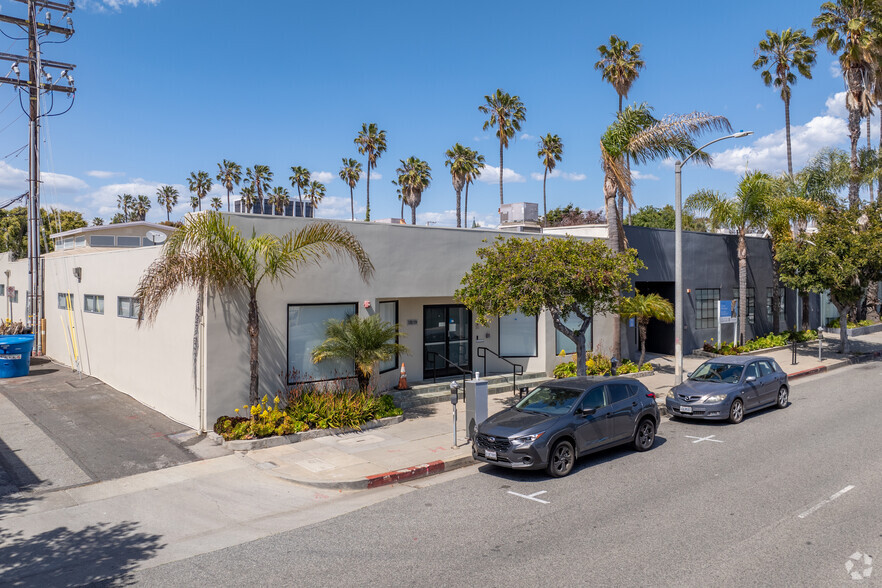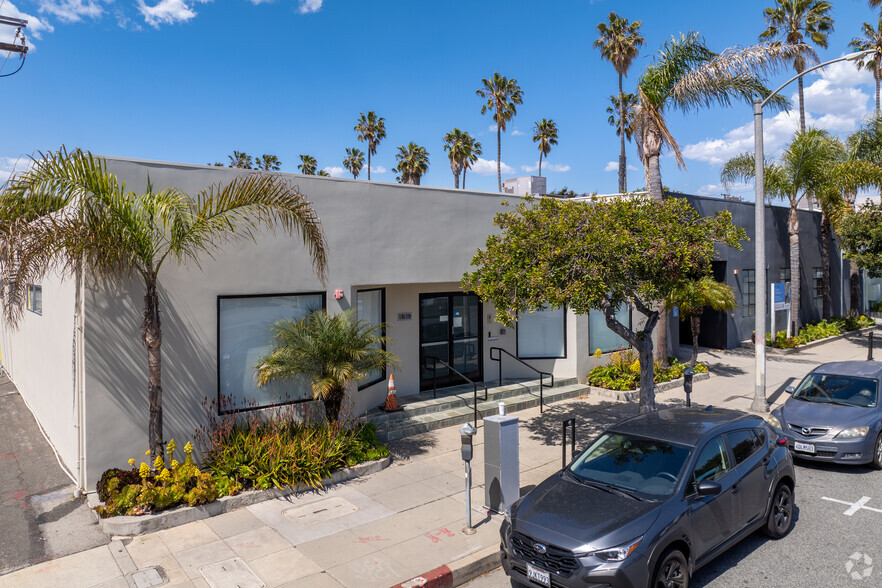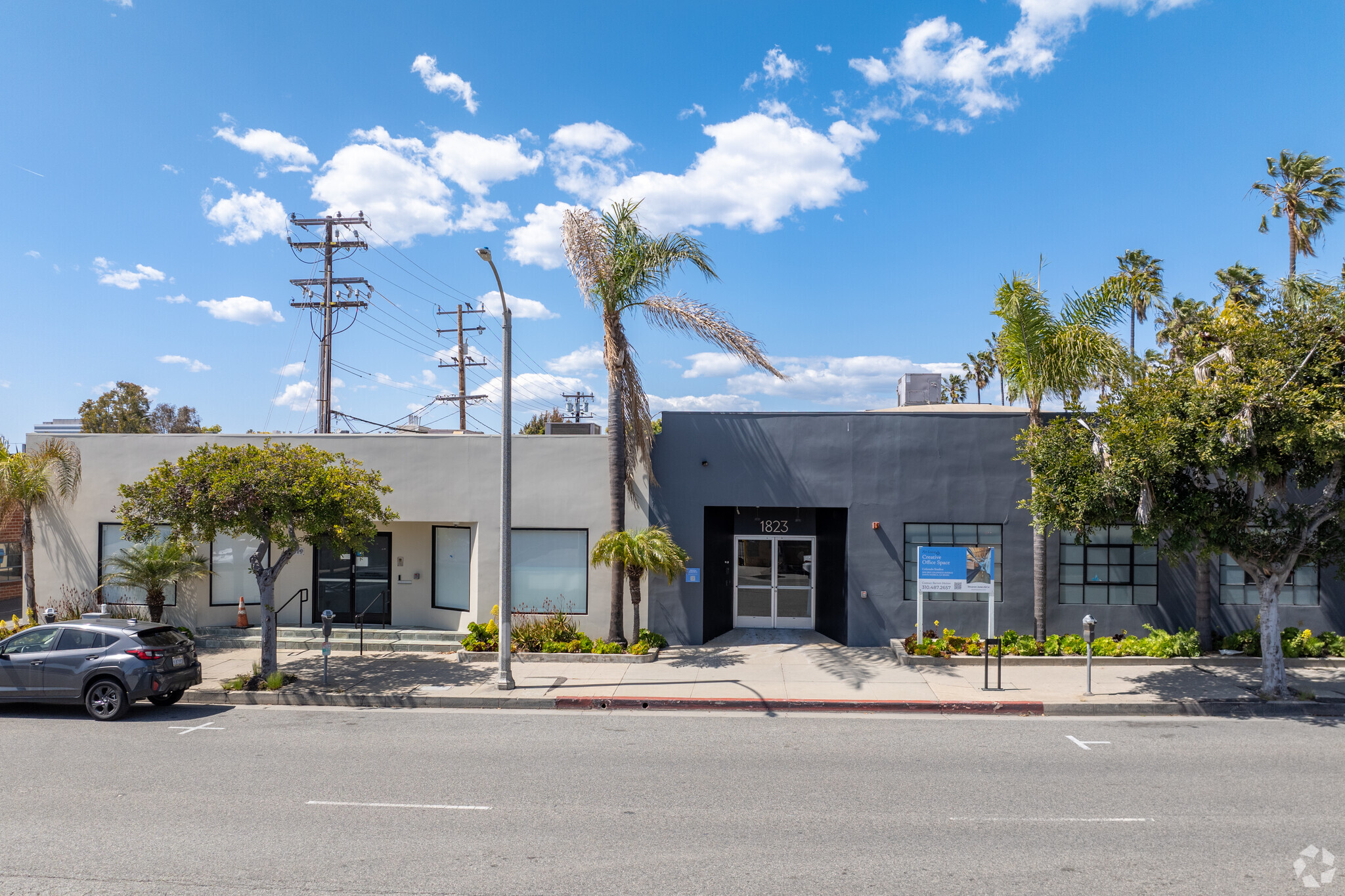HIGHLIGHTS
- Exposed wood ceilings giving attention to acoustics & aesthetics
- Built-in kitchen with high-end finishes
- Operable windows, skylights, polished concrete floors, and high ceilings
- Space features offices with glass doors and sidelites
ALL AVAILABLE SPACE(1)
Display Rent as
- SPACE
- SIZE
- TERM
- RENT
- SPACE USE
- CONDITION
- AVAILABLE
Colorado Studios at 1823 Colorado Ave offers 7,500 RSF of creative workspace, available now. Located in Santa Monica’s media and tech hub, it features polished concrete floors, open layouts, private offices, conference rooms, and a high-end kitchen. Exposed bow-truss ceilings add industrial charm, with direct parking access for convenience. Offered at $4.75 NNN. Matterport: https://my.matterport.com/show/?m=Myb7LJDWc7e
- Lease rate does not include utilities, property expenses or building services
- Mostly Open Floor Plan Layout
- 11 Private Offices
- Space is in Excellent Condition
- Central Air and Heating
- Kitchen
- High Ceilings
- Secure Storage
- After Hours HVAC Available
- Open-Plan
- Polished concrete floors
- Offices with glass doors and sidelites
- Tenant controlled HVAC
- Fully Built-Out as Standard Office
- Fits 19 - 60 People
- 1 Conference Room
- Plug & Play
- Reception Area
- Private Restrooms
- Exposed Ceiling
- Natural Light
- Private Restrooms
- Exposed wood ceilings
- Operable windows, skylights, and high ceilings
- Built-in kitchen with high-end finishes
| Space | Size | Term | Rent | Space Use | Condition | Available |
| 1st Floor, Ste 1823 | 7,500 SF | Negotiable | £43.57 /SF/PA | Office | Full Build-Out | Now |
1st Floor, Ste 1823
| Size |
| 7,500 SF |
| Term |
| Negotiable |
| Rent |
| £43.57 /SF/PA |
| Space Use |
| Office |
| Condition |
| Full Build-Out |
| Available |
| Now |
PROPERTY OVERVIEW
Colorado Studios offers creative workspaces with a perfect blend of modern design and industrial character. Located in a prime Santa Monica location, the property is surrounded by industry leaders in entertainment, technology, and media, providing businesses with unparalleled networking opportunities. Featuring polished concrete floors, open layouts, and spacious conference rooms, the space is designed for flexibility and collaboration. Private offices provide quiet focus areas, while a built-in kitchen with high-end finishes adds both convenience and style. Exposed bow-truss wood beam ceilings enhance the atmosphere, creating a unique and inspiring setting for businesses looking to thrive in a dynamic environment.
- 24 Hour Access
- Bus Route












