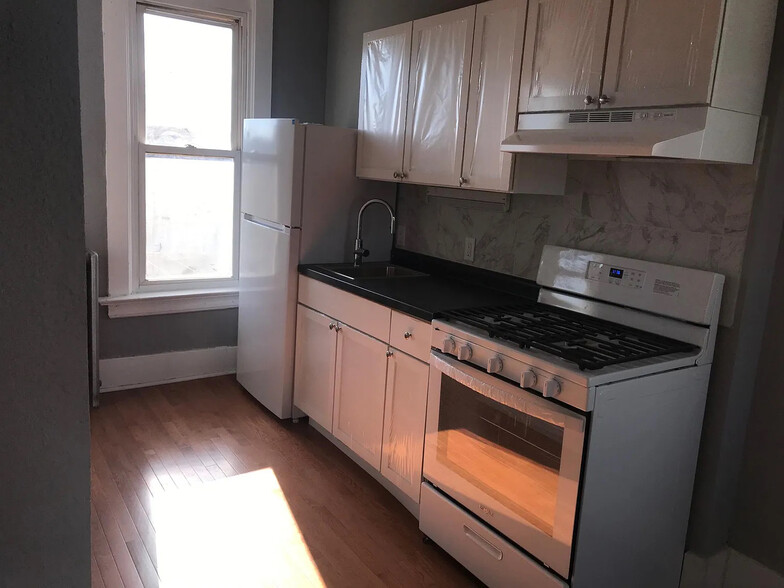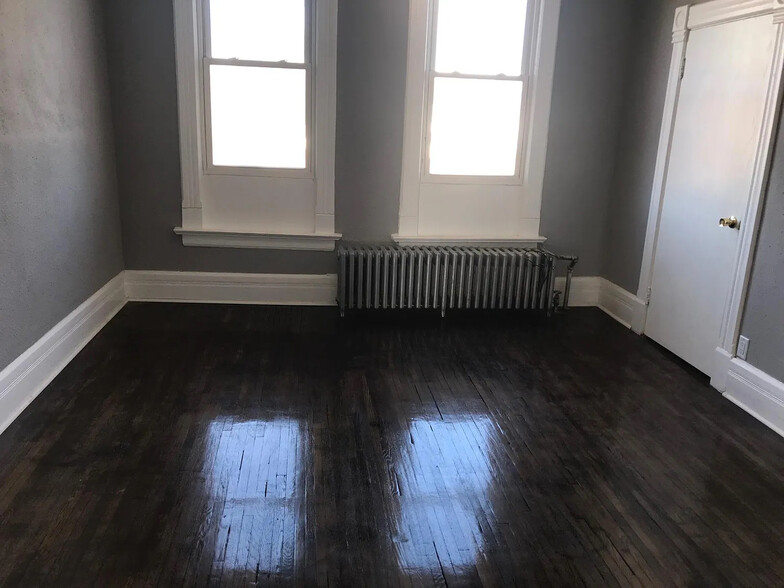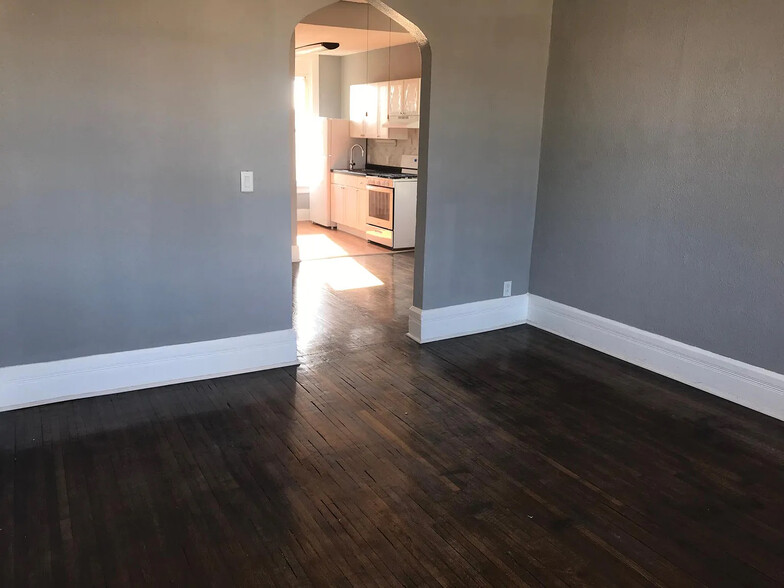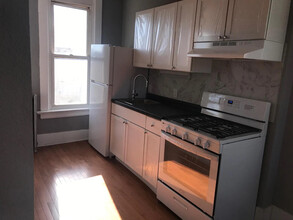
1819 W 3rd St
This feature is unavailable at the moment.
We apologize, but the feature you are trying to access is currently unavailable. We are aware of this issue and our team is working hard to resolve the matter.
Please check back in a few minutes. We apologize for the inconvenience.
- LoopNet Team
thank you

Your email has been sent!
1819 W 3rd St
4 Unit Block of Flats £155,708 (£38,927/Unit) 10.68% Net Initial Yield Davenport, IA 52802



Investment Highlights
- Situated in Davenport's West End, known for its historic charm and community atmosphere
- Easy access to public transit and major roadways, facilitating convenient commutes
- Schools: Close to Monroe Elementary School, Frank L. Smart Intermediate School, and West High School
- Nightlife and Entertainment: A short drive to downtown Davenport, offering a variety of dining, entertainment, and cultural venues
Executive Summary
Charming 4-Unit Property in Davenport's West End
Located at 1819 W 3rd St, Davenport, IA 52802, this well-maintained property offers four comfortable 1-bedroom units, each featuring a full bath. Residents will appreciate the backyard space and off-street parking.
Neighborhood: Situated in Davenport's West End, known for its historic charm and community atmosphere.
Proximity to Amenities:
Schools: Close to Monroe Elementary School, Frank L. Smart Intermediate School, and West High School.
ZILLOW
Transportation: Easy access to public transit and major roadways, facilitating convenient commutes.
Nightlife and Entertainment: A short drive to downtown Davenport, offering a variety of dining, entertainment, and cultural venues.
This property combines comfortable living with a prime location, making it an excellent choice for tenants seeking convenience and community.
Located at 1819 W 3rd St, Davenport, IA 52802, this well-maintained property offers four comfortable 1-bedroom units, each featuring a full bath. Residents will appreciate the backyard space and off-street parking.
Neighborhood: Situated in Davenport's West End, known for its historic charm and community atmosphere.
Proximity to Amenities:
Schools: Close to Monroe Elementary School, Frank L. Smart Intermediate School, and West High School.
ZILLOW
Transportation: Easy access to public transit and major roadways, facilitating convenient commutes.
Nightlife and Entertainment: A short drive to downtown Davenport, offering a variety of dining, entertainment, and cultural venues.
This property combines comfortable living with a prime location, making it an excellent choice for tenants seeking convenience and community.
Data Room Click Here to Access
Financial Summary (Actual - 2023) |
Annual | Annual Per SF |
|---|---|---|
| Gross Rental Income |
£21,830

|
£4.55

|
| Other Income |
-

|
-

|
| Vacancy Loss |
-

|
-

|
| Effective Gross Income |
£21,830

|
£4.55

|
| Taxes |
£1,305

|
£0.27

|
| Operating Expenses |
£3,901

|
£0.81

|
| Total Expenses |
£5,206

|
£1.09

|
| Net Operating Income |
£16,624

|
£3.47

|
Financial Summary (Actual - 2023)
| Gross Rental Income | |
|---|---|
| Annual | £21,830 |
| Annual Per SF | £4.55 |
| Other Income | |
|---|---|
| Annual | - |
| Annual Per SF | - |
| Vacancy Loss | |
|---|---|
| Annual | - |
| Annual Per SF | - |
| Effective Gross Income | |
|---|---|
| Annual | £21,830 |
| Annual Per SF | £4.55 |
| Taxes | |
|---|---|
| Annual | £1,305 |
| Annual Per SF | £0.27 |
| Operating Expenses | |
|---|---|
| Annual | £3,901 |
| Annual Per SF | £0.81 |
| Total Expenses | |
|---|---|
| Annual | £5,206 |
| Annual Per SF | £1.09 |
| Net Operating Income | |
|---|---|
| Annual | £16,624 |
| Annual Per SF | £3.47 |
Property Facts
| Price | £155,708 | Apartment Style | Low Rise |
| Price Per Unit | £38,927 | Building Class | C |
| Sale Type | Investment | Lot Size | 0.16 AC |
| Net Initial Yield | 10.68% | Building Size | 4,796 SF |
| Gross Rent Multiplier | 7.13 | Average Occupancy | 100% |
| No. Units | 4 | Number of Floors | 2 |
| Property Type | Residential | Year Built | 1940 |
| Property Subtype | Apartment |
| Price | £155,708 |
| Price Per Unit | £38,927 |
| Sale Type | Investment |
| Net Initial Yield | 10.68% |
| Gross Rent Multiplier | 7.13 |
| No. Units | 4 |
| Property Type | Residential |
| Property Subtype | Apartment |
| Apartment Style | Low Rise |
| Building Class | C |
| Lot Size | 0.16 AC |
| Building Size | 4,796 SF |
| Average Occupancy | 100% |
| Number of Floors | 2 |
| Year Built | 1940 |
Unit Amenities
- Cable Ready
- Ceiling Fans
- Kitchen
- Refrigerator
- Oven
- Deck
- Lawn
Unit Mix Information
| Description | No. Units | Avg. Rent.Mo | SF |
|---|---|---|---|
| 1+1 | 4 | £469.47 | 500 |
1 of 1
PROPERTY TAXES
| Parcel Number | K0003-12 | Total Assessment | £86,007 (2024) |
| Land Assessment | £15,845 (2024) | Annual Taxes | £1,305 (£0.27/sf) |
| Improvements Assessment | £70,162 (2024) | Tax Year | 2023 |
PROPERTY TAXES
Parcel Number
K0003-12
Land Assessment
£15,845 (2024)
Improvements Assessment
£70,162 (2024)
Total Assessment
£86,007 (2024)
Annual Taxes
£1,305 (£0.27/sf)
Tax Year
2023
1 of 9
VIDEOS
3D TOUR
PHOTOS
STREET VIEW
STREET
MAP
1 of 1
Presented by
GTA Old Town LLC
1819 W 3rd St
Already a member? Log In
Hmm, there seems to have been an error sending your message. Please try again.
Thanks! Your message was sent.


