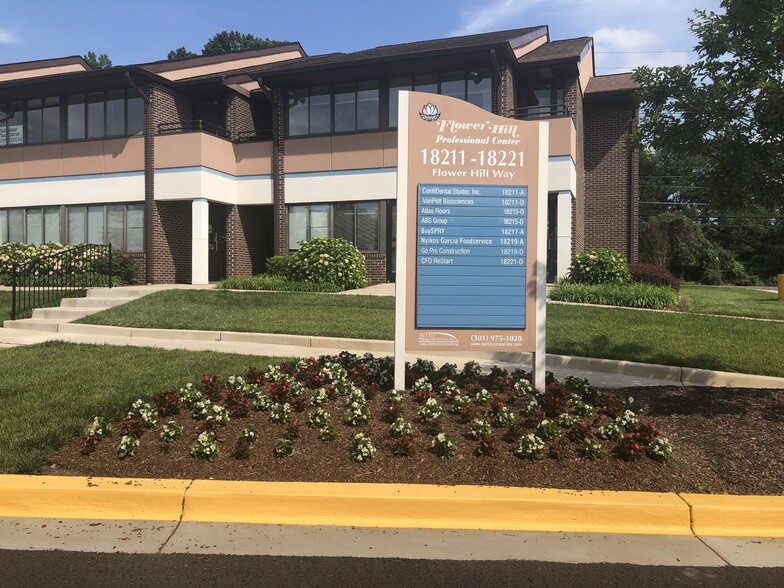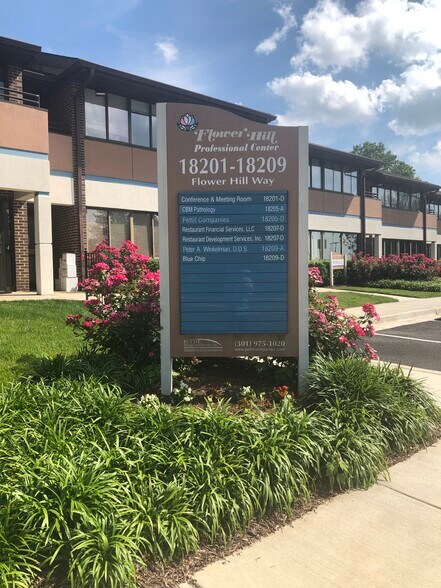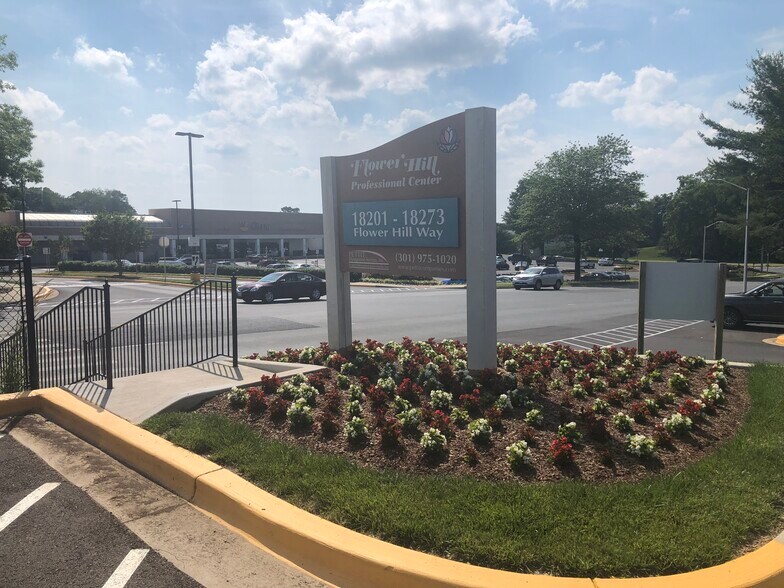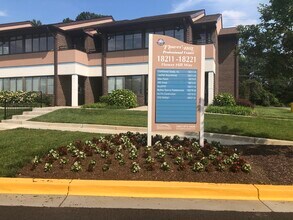
This feature is unavailable at the moment.
We apologize, but the feature you are trying to access is currently unavailable. We are aware of this issue and our team is working hard to resolve the matter.
Please check back in a few minutes. We apologize for the inconvenience.
- LoopNet Team
thank you

Your email has been sent!
Flower Hill Professional Center 18211-18221 Flower Hill Way
1,575 - 4,750 SF of Office Space Available in Gaithersburg, MD 20879



Highlights
- Tenants Types: Construction, Engineering, Pathologist, Dental, Marketing, Insurance, Real Estate, Life Science, Daycare, Non-Profit and Financial
- Flower Hill Shopping Center Retail Tenants includes Giant, Subway, Starbucks, Dominio's, WingStop, Advance Auto, Truist Bank & Wells Fargo
- Future 16,000 SF Retail Shopping Center to be built at Route 124 & Muncaster Mill Road
- Office Features Include: Fully Renovated Interiors, LED Lighting, HVAC Systems, Low-E Windows, New Carpet, Ceiling Tiles & Fresh Paint
- Exterior Features Include: LED Lighting, Directory & Door Signage, Free Parking, Colorful Landscaping,and Renovated Exteriors
- Access to MD-200 (ICC), I-270, I-370, I-495 within minutes and several bus stops(#57) surrounding the property line departing every 20 minutes
all available spaces(3)
Display Rent as
- Space
- Size
- Term
- Rent
- Space Use
- Condition
- Available
This fully renovated ground level interior office space offers a mostly open floor plan with two (2) private offices, large kitchenette and unisex bathroom.
- Listed rate may not include certain utilities, building services and property expenses
- Mostly Open Floor Plan Layout
- 2 Private Offices
- Space is in Excellent Condition
- Drop Ceilings
- Emergency Lighting
- Fully Built-Out as Professional Services Office
- Fits 4 - 13 People
- Finished Ceilings: 8 ft
- Central Air Conditioning
- After Hours HVAC Available
2nd floor interior office space with dedicated stairwell. Comes fully renovated with two private offices and the ability to add more. In addition the space offers plenty of natural lighting with windows front and back. There is a unisex bathroom and kitchenette. This 1575 SF office includes LED lighting, Low-E Windows, Fresh Carpet, Paint and Flooring. This is perfect for a small business that has between 2 and 8 employees and needs a open floor plan with a semi-private portion to it.
- Listed rate may not include certain utilities, building services and property expenses
- Fits 4 - 8 People
- Conference Rooms
- Space is in Excellent Condition
- Reception Area
- Balcony
- Fully Carpeted
- After Hours HVAC Available
- Mostly Open Floor Plan Layout
- 2 Private Offices
- Finished Ceilings: 8 ft
- Central Air Conditioning
- Kitchen
- Private Restrooms
- Drop Ceilings
- Listed rate may not include certain utilities, building services and property expenses
- Fits 4 - 7 People
- Conference Rooms
- Space is in Excellent Condition
- Reception Area
- Private Restrooms
- Corner Space
- Natural Light
- Emergency Lighting
- Fully Built-Out as Professional Services Office
- 7 Private Offices
- Finished Ceilings: 8 ft - 8 ft 1 in
- Central Air and Heating
- Balcony
- Fully Carpeted
- Drop Ceilings
- After Hours HVAC Available
| Space | Size | Term | Rent | Space Use | Condition | Available |
| 1st Floor, Ste 18215-A | 1,575 SF | 3 Years | £15.30 /SF/PA £1.27 /SF/MO £164.64 /m²/PA £13.72 /m²/MO £24,091 /PA £2,008 /MO | Office | Full Build-Out | Now |
| 2nd Floor, Ste 18213-D | 1,575 SF | Negotiable | £14.32 /SF/PA £1.19 /SF/MO £154.09 /m²/PA £12.84 /m²/MO £22,547 /PA £1,879 /MO | Office | Full Build-Out | Now |
| 2nd Floor, Ste 18221-D | 1,600 SF | 3-5 Years | Upon Application Upon Application Upon Application Upon Application Upon Application Upon Application | Office | Full Build-Out | 01/03/2025 |
1st Floor, Ste 18215-A
| Size |
| 1,575 SF |
| Term |
| 3 Years |
| Rent |
| £15.30 /SF/PA £1.27 /SF/MO £164.64 /m²/PA £13.72 /m²/MO £24,091 /PA £2,008 /MO |
| Space Use |
| Office |
| Condition |
| Full Build-Out |
| Available |
| Now |
2nd Floor, Ste 18213-D
| Size |
| 1,575 SF |
| Term |
| Negotiable |
| Rent |
| £14.32 /SF/PA £1.19 /SF/MO £154.09 /m²/PA £12.84 /m²/MO £22,547 /PA £1,879 /MO |
| Space Use |
| Office |
| Condition |
| Full Build-Out |
| Available |
| Now |
2nd Floor, Ste 18221-D
| Size |
| 1,600 SF |
| Term |
| 3-5 Years |
| Rent |
| Upon Application Upon Application Upon Application Upon Application Upon Application Upon Application |
| Space Use |
| Office |
| Condition |
| Full Build-Out |
| Available |
| 01/03/2025 |
1st Floor, Ste 18215-A
| Size | 1,575 SF |
| Term | 3 Years |
| Rent | £15.30 /SF/PA |
| Space Use | Office |
| Condition | Full Build-Out |
| Available | Now |
This fully renovated ground level interior office space offers a mostly open floor plan with two (2) private offices, large kitchenette and unisex bathroom.
- Listed rate may not include certain utilities, building services and property expenses
- Fully Built-Out as Professional Services Office
- Mostly Open Floor Plan Layout
- Fits 4 - 13 People
- 2 Private Offices
- Finished Ceilings: 8 ft
- Space is in Excellent Condition
- Central Air Conditioning
- Drop Ceilings
- After Hours HVAC Available
- Emergency Lighting
2nd Floor, Ste 18213-D
| Size | 1,575 SF |
| Term | Negotiable |
| Rent | £14.32 /SF/PA |
| Space Use | Office |
| Condition | Full Build-Out |
| Available | Now |
2nd floor interior office space with dedicated stairwell. Comes fully renovated with two private offices and the ability to add more. In addition the space offers plenty of natural lighting with windows front and back. There is a unisex bathroom and kitchenette. This 1575 SF office includes LED lighting, Low-E Windows, Fresh Carpet, Paint and Flooring. This is perfect for a small business that has between 2 and 8 employees and needs a open floor plan with a semi-private portion to it.
- Listed rate may not include certain utilities, building services and property expenses
- Mostly Open Floor Plan Layout
- Fits 4 - 8 People
- 2 Private Offices
- Conference Rooms
- Finished Ceilings: 8 ft
- Space is in Excellent Condition
- Central Air Conditioning
- Reception Area
- Kitchen
- Balcony
- Private Restrooms
- Fully Carpeted
- Drop Ceilings
- After Hours HVAC Available
2nd Floor, Ste 18221-D
| Size | 1,600 SF |
| Term | 3-5 Years |
| Rent | Upon Application |
| Space Use | Office |
| Condition | Full Build-Out |
| Available | 01/03/2025 |
- Listed rate may not include certain utilities, building services and property expenses
- Fully Built-Out as Professional Services Office
- Fits 4 - 7 People
- 7 Private Offices
- Conference Rooms
- Finished Ceilings: 8 ft - 8 ft 1 in
- Space is in Excellent Condition
- Central Air and Heating
- Reception Area
- Balcony
- Private Restrooms
- Fully Carpeted
- Corner Space
- Drop Ceilings
- Natural Light
- After Hours HVAC Available
- Emergency Lighting
Property Overview
Flower Hill Professional Center is a dynamic addition to the area's existing amenities. Across Flower Hill Way is the Flower Hill Shopping Center anchored by Giant Food, Advance Auto Parts, and Truist Bank. Within the Professional Center, a free standing M&T Bank, Gentleman Jim's Restaurant & Flower Hill Beer & Wine, McDonald's, and Liberty Gas Station. With its proximity to these businesses, the established shopping center, the Flower Hill Professional Center is part of an attractive complex offering a full range of services from banking to dining. This innovative office townhouse office and medical complex was built by Pettit & Griffin Builders and Developers of the Flower Hill community and the award winning Flower Hill Shopping Center. Flower Hill Professional Center is located in the heart of Flower Hill at the intersection of MD Route 124 - Woodfield Road in-between Flower Hill Way and Muncaster Mill Road in Gaithersburg, MD. Only 1.5 miles to Montgomery County Airpark Airport. Located less than 4 miles from I-370 with route to ICC-MD 200 and 4 miles from the Shady Grove Metro Station (Red Line). Additionally, there are multiple county bus stops (#57) around the property that connect to the metro and other county attractions every 20 minutes. These are just a few reasons to make Flower Hill Professional Center the site of your next office.
- Conferencing Facility
- Day Care
- Food Service
- Property Manager on Site
- Restaurant
- Security System
- Signage
PROPERTY FACTS
SELECT TENANTS
- Floor
- Tenant Name
- Industry
- 2nd
- Atlas Floors
- Construction
- Multiple
- BuySPRY
- Service type
- 2nd
- CFO ReStart
- Finance and Insurance
- 2nd
- Go Pro Construction, LLC
- Construction
- 2nd
- VanPelt Biosciences, LLC
- Professional, Scientific, and Technical Services
Presented by

Flower Hill Professional Center | 18211-18221 Flower Hill Way
Hmm, there seems to have been an error sending your message. Please try again.
Thanks! Your message was sent.


