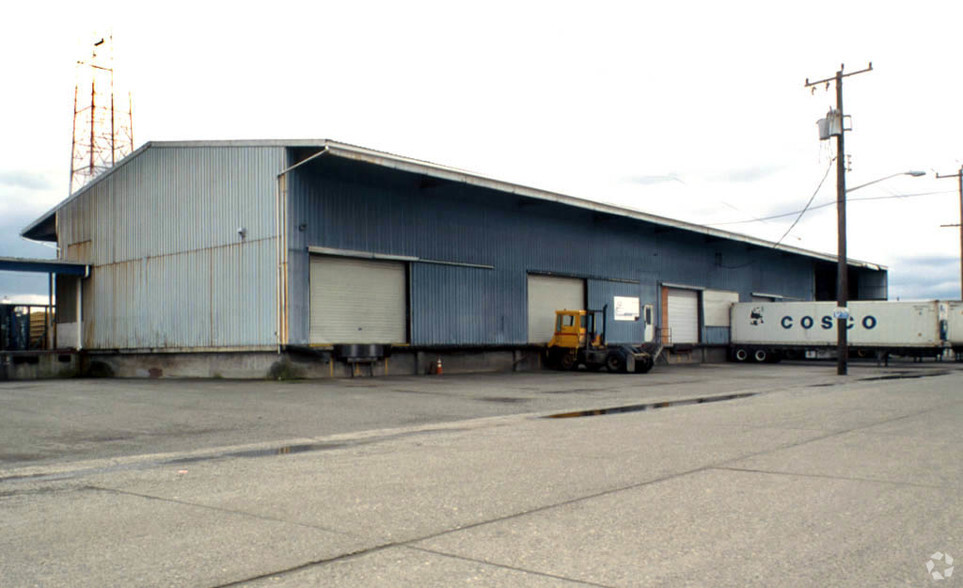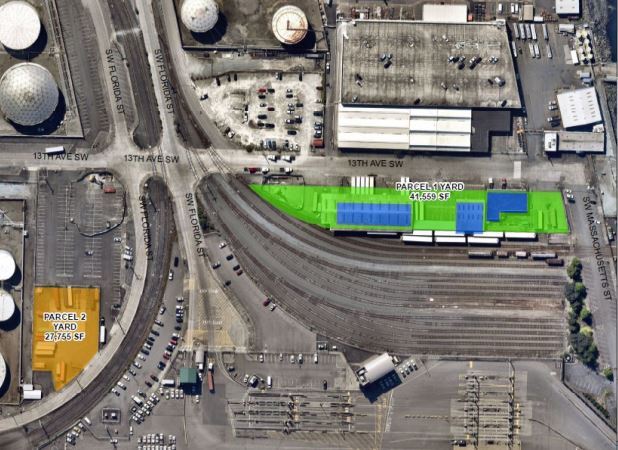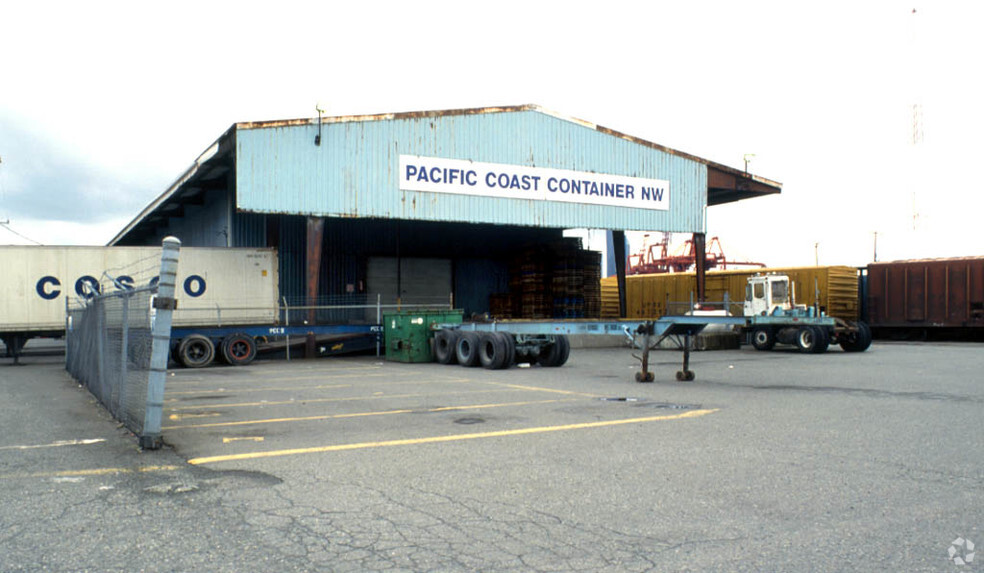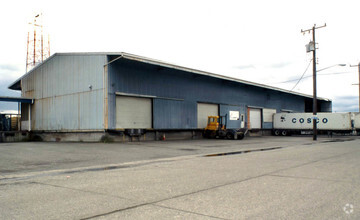
This feature is unavailable at the moment.
We apologize, but the feature you are trying to access is currently unavailable. We are aware of this issue and our team is working hard to resolve the matter.
Please check back in a few minutes. We apologize for the inconvenience.
- LoopNet Team
thank you

Your email has been sent!
T-18 North Star Bldg 1830 13th Ave SW
3,125 - 17,055 SF of Industrial Space Available in Seattle, WA 98134



Features
all available spaces(3)
Display Rent as
- Space
- Size
- Term
- Rent
- Space Use
- Condition
- Available
• Located on north side of primary parcel • Concrete block building • Small reception and breakroom • Mezzanine area with potential for office space • Primarily usable for warehouse space
- Small reception and breakroom
• Located in middle of primary parcel • Metal building with steel frame • Warehouse space • Four double 12’ roll up doors
- Small reception and breakroom
• Located on south side of primary parcel • 900 square feet of office area • Metal building with steel truss frame • Upstairs mezzanine • Warehouse contains eight 12’ roll up doors
- Small reception and breakroom
| Space | Size | Term | Rent | Space Use | Condition | Available |
| 1st Floor | 4,650 SF | Negotiable | Upon Application Upon Application Upon Application Upon Application Upon Application Upon Application | Industrial | - | 17/12/2024 |
| 1st Floor | 3,125 SF | Negotiable | Upon Application Upon Application Upon Application Upon Application Upon Application Upon Application | Industrial | - | 17/12/2024 |
| 1st Floor | 9,280 SF | Negotiable | Upon Application Upon Application Upon Application Upon Application Upon Application Upon Application | Industrial | - | 17/12/2024 |
1st Floor
| Size |
| 4,650 SF |
| Term |
| Negotiable |
| Rent |
| Upon Application Upon Application Upon Application Upon Application Upon Application Upon Application |
| Space Use |
| Industrial |
| Condition |
| - |
| Available |
| 17/12/2024 |
1st Floor
| Size |
| 3,125 SF |
| Term |
| Negotiable |
| Rent |
| Upon Application Upon Application Upon Application Upon Application Upon Application Upon Application |
| Space Use |
| Industrial |
| Condition |
| - |
| Available |
| 17/12/2024 |
1st Floor
| Size |
| 9,280 SF |
| Term |
| Negotiable |
| Rent |
| Upon Application Upon Application Upon Application Upon Application Upon Application Upon Application |
| Space Use |
| Industrial |
| Condition |
| - |
| Available |
| 17/12/2024 |
1st Floor
| Size | 4,650 SF |
| Term | Negotiable |
| Rent | Upon Application |
| Space Use | Industrial |
| Condition | - |
| Available | 17/12/2024 |
• Located on north side of primary parcel • Concrete block building • Small reception and breakroom • Mezzanine area with potential for office space • Primarily usable for warehouse space
- Small reception and breakroom
1st Floor
| Size | 3,125 SF |
| Term | Negotiable |
| Rent | Upon Application |
| Space Use | Industrial |
| Condition | - |
| Available | 17/12/2024 |
• Located in middle of primary parcel • Metal building with steel frame • Warehouse space • Four double 12’ roll up doors
- Small reception and breakroom
1st Floor
| Size | 9,280 SF |
| Term | Negotiable |
| Rent | Upon Application |
| Space Use | Industrial |
| Condition | - |
| Available | 17/12/2024 |
• Located on south side of primary parcel • 900 square feet of office area • Metal building with steel truss frame • Upstairs mezzanine • Warehouse contains eight 12’ roll up doors
- Small reception and breakroom
Property Overview
This is a Request for Proposals to lease Terminal 18 as a maritime support yard and/or other marine industrial business in support of the NWSA. The long-term vision for Terminal 18 is to support water-borne marine cargo and/or other marine industrial business in support of the NWSA gateway. As part of its 10-year strategic business plan, the NWSA seeks to diversify its business portfolio through a long-term lease with a business partner in good financial standing, experience with water-borne and/or marine industrial businesses and a commitment to strengthening and growing the Pacific Northwest economy. SITE CHARACTERISTICS YARD • Asphalt pavement. • Fencing perimeter on off-site yard and north side of primary site. • Yard lighting. • Approximately 36 parking stalls adjacent to buildings. • Generally level and at street grade. • Approximately 41,559 square feet of yard at primary site and 27,775 square feet of off-site yard at secondary site as a potential expansion area. BUILDINGS The site has three buildings totaling 17,055 square feet as detailed in listing.
Truck Terminal FACILITY FACTS
Presented by

T-18 North Star Bldg | 1830 13th Ave SW
Hmm, there seems to have been an error sending your message. Please try again.
Thanks! Your message was sent.



