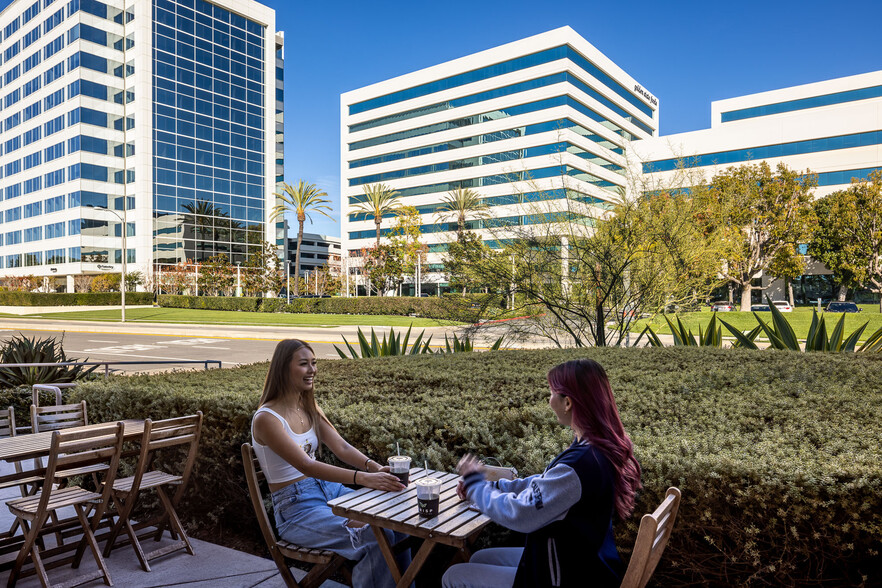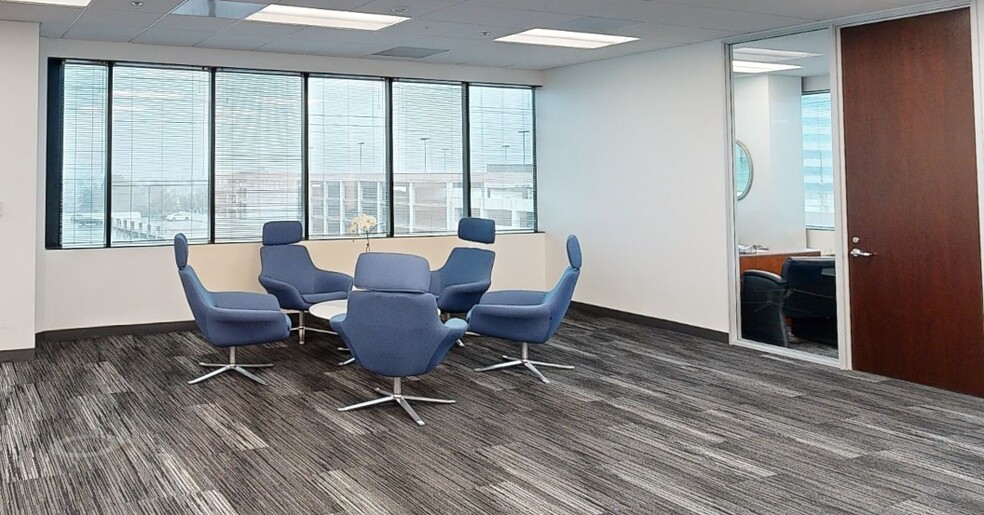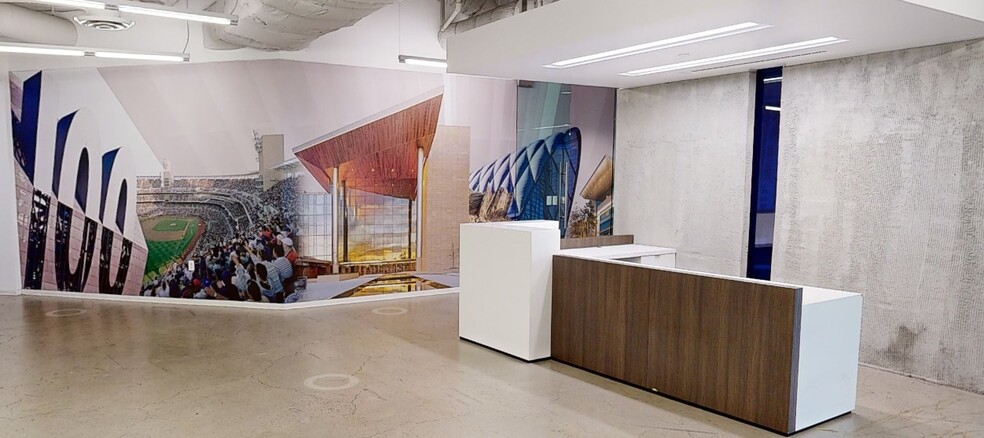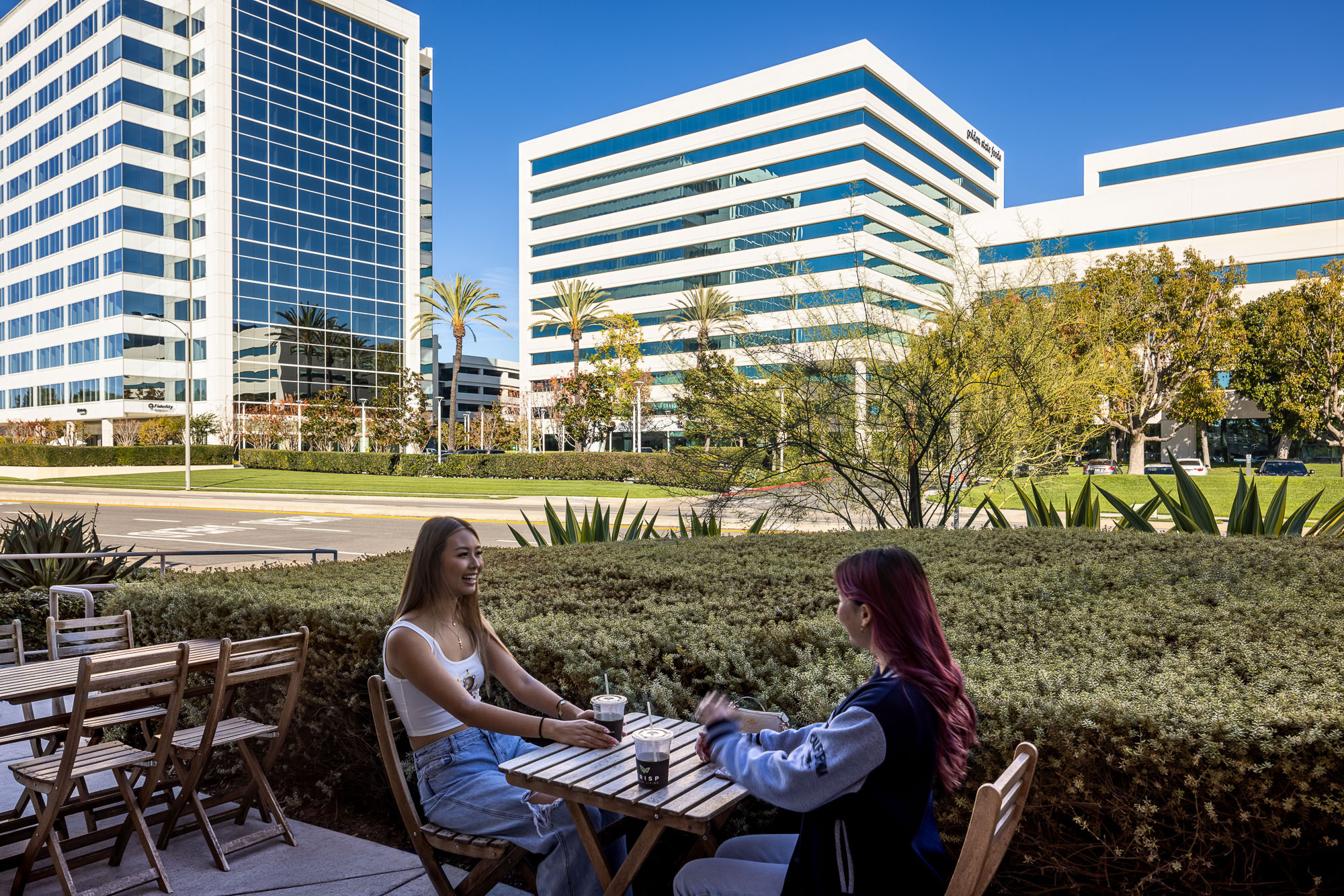Von Karman Towers Irvine, CA 92612 867 - 237,970 SF of Office Space Available



PARK HIGHLIGHTS
- Von Karman Towers offers best-in-class office buildings with LEED Gold and Silver Certifications and BOMA awards, surrounded by attractive amenities.
- Embrace a master-planned campus encompassing lush landscaping, a tranquil stream, a reflecting pond, and signature water sculptures.
- Nearby amenities include Life Time Gym, Bosscat Kitchen, Ten Sushi, Il Fornaio, Trade Market Place & Food Hall, and the Irvine Marriott.
- Tenants at Von Karman Towers experience excellent visibility and a premier location within the Orange County Airport area.
- Immediate access to San Diego, Los Angeles, and neighboring beach communities via the 55, 73, and 405 Freeways.
PARK FACTS
| Total Space Available | 237,970 SF |
| Min. Divisible | 867 SF |
| Max. Contiguous | 80,792 SF |
| Park Type | Office Park |
ALL AVAILABLE SPACES(30)
Display Rent as
- SPACE
- SIZE
- TERM
- RENT
- SPACE USE
- CONDITION
- AVAILABLE
2 offices, open space and conference room.
- Fits 7 - 21 People
4 offices, conference room, and kitchen/break room.
- Fits 8 - 24 People
Prominent corner location with double door entry, reception area, conference room, 1 perimeter office, kitchen/copy area, IT/Storage and open area for workstations.
- Fits 6 - 19 People
- Reception Area
- Print/Copy Room
- 1 Conference Room
- Kitchen
4 offices, 1 conference room, break room and storage area.
- Fits 9 - 29 People
Full floor with building top sign opportunity. Former coworking space, will build to suit. Call to show.
- Fits 60 - 191 People
| Space | Size | Term | Rent | Space Use | Condition | Available |
| 1st Floor, Ste 150 | 2,504 SF | Negotiable | Upon Application | Office | - | Now |
| 3rd Floor, Ste 330 | 2,927 SF | Negotiable | Upon Application | Office | - | Now |
| 5th Floor, Ste 550 | 2,292 SF | Negotiable | Upon Application | Office | - | Now |
| 6th Floor, Ste 670 | 3,576 SF | Negotiable | Upon Application | Office | - | Now |
| 10th Floor, Ste 1000 | 23,830 SF | Negotiable | Upon Application | Office | - | Now |
2211 Michelson Dr - 1st Floor - Ste 150
2211 Michelson Dr - 3rd Floor - Ste 330
2211 Michelson Dr - 5th Floor - Ste 550
2211 Michelson Dr - 6th Floor - Ste 670
2211 Michelson Dr - 10th Floor - Ste 1000
- SPACE
- SIZE
- TERM
- RENT
- SPACE USE
- CONDITION
- AVAILABLE
- Rate includes utilities, building services and property expenses
- Fits 32 - 102 People
- Fits 22 - 71 People
- Fully Built-Out as Standard Office
- Fits 42 - 132 People
- Can be combined with additional space(s) for up to 80,792 SF of adjacent space
- Mostly Open Floor Plan Layout
- Conference Rooms
- Kitchen
- Fully Built-Out as Standard Office
- Fits 54 - 171 People
- Can be combined with additional space(s) for up to 80,792 SF of adjacent space
- Office intensive layout
- Conference Rooms
- Kitchen
- Fully Built-Out as Standard Office
- 16 Private Offices
- Can be combined with additional space(s) for up to 80,792 SF of adjacent space
- Print/Copy Room
- Fits 54 - 172 People
- 1 Conference Room
- Kitchen
- Secure Storage
- Fits 54 - 172 People
- Can be combined with additional space(s) for up to 80,792 SF of adjacent space
- Fully Built-Out as Law Office
- 2 Private Offices
- Space is in Excellent Condition
- Kitchen
- Fits 4 - 13 People
- 1 Conference Room
- Can be combined with additional space(s) for up to 10,517 SF of adjacent space
- Fully Built-Out as Standard Office
- 17 Private Offices
- Can be combined with additional space(s) for up to 10,517 SF of adjacent space
- Print/Copy Room
- Fits 23 - 72 People
- 2 Conference Rooms
- Kitchen
- Fully Built-Out as Standard Office
- 5 Conference Rooms
- Print/Copy Room
- Fits 23 - 74 People
- Kitchen
- Secure Storage
| Space | Size | Term | Rent | Space Use | Condition | Available |
| 2nd Floor, Ste 200 | 12,740 SF | Negotiable | Upon Application | Office | - | 01/06/2025 |
| 3rd Floor, Ste 350 | 8,759 SF | Negotiable | Upon Application | Office | - | Now |
| 5th Floor, Ste 500 | 16,456 SF | Negotiable | Upon Application | Office | Full Build-Out | Now |
| 6th Floor, Ste 600 | 21,365 SF | Negotiable | Upon Application | Office | Full Build-Out | Now |
| 7th Floor, Ste 700 | 21,477 SF | Negotiable | Upon Application | Office | Full Build-Out | Now |
| 8th Floor, Ste 800 | 21,494 SF | Negotiable | Upon Application | Office | - | Now |
| 10th Floor, Ste 1030 | 1,534 SF | Negotiable | Upon Application | Office | Full Build-Out | Now |
| 10th Floor, Ste 1050 | 8,983 SF | Negotiable | Upon Application | Office | Full Build-Out | Now |
| 11th Floor, Ste 1170 | 9,177 SF | Negotiable | Upon Application | Office | Full Build-Out | Now |
18201 Von Karman Ave - 2nd Floor - Ste 200
18201 Von Karman Ave - 3rd Floor - Ste 350
18201 Von Karman Ave - 5th Floor - Ste 500
18201 Von Karman Ave - 6th Floor - Ste 600
18201 Von Karman Ave - 7th Floor - Ste 700
18201 Von Karman Ave - 8th Floor - Ste 800
18201 Von Karman Ave - 10th Floor - Ste 1030
18201 Von Karman Ave - 10th Floor - Ste 1050
18201 Von Karman Ave - 11th Floor - Ste 1170
- SPACE
- SIZE
- TERM
- RENT
- SPACE USE
- CONDITION
- AVAILABLE
8 window offices, conference room and open area.
- Fits 9 - 28 People
Shell Space.
- Fits 16 - 51 People
5 offices, 2 conference rooms, kitchen and break area, reception, open space.
- Fits 14 - 45 People
| Space | Size | Term | Rent | Space Use | Condition | Available |
| 2nd Floor, Ste 230 | 3,445 SF | Negotiable | Upon Application | Office | Full Build-Out | Now |
| 3rd Floor, Ste 350 | 6,273 SF | Negotiable | Upon Application | Office | - | Now |
| 3rd Floor, Ste 370 | 5,504 SF | Negotiable | Upon Application | Office | Spec Suite | 01/06/2025 |
18401 Von Karman Ave - 2nd Floor - Ste 230
18401 Von Karman Ave - 3rd Floor - Ste 350
18401 Von Karman Ave - 3rd Floor - Ste 370
- SPACE
- SIZE
- TERM
- RENT
- SPACE USE
- CONDITION
- AVAILABLE
8 offices, 1 conference room, storage/IT room.
- Listed rate may not include certain utilities, building services and property expenses
- 3 Private Offices
- Fits 12 - 38 People
2 offices and a conference room with a closed break room.
- Fits 6 - 18 People
- 5 Private Offices
New Spec Suite. 5 window offices, double door entry, conference room, open area, kitchen, storage.
- Listed rate may not include certain utilities, building services and property expenses
- 5 Private Offices
- Fits 12 - 38 People
5 offices, conference room, storage room, reception and open area.
- Fits 14 - 42 People
2 offices, kitchenette, reception and open area.
- Fits 5 - 15 People
2 offices and a conference room.
- Fits 3 - 7 People
2 offices, conference room, open kitchenette and open area.
- Fits 5 - 16 People
Creative full floor build-out, fully furnished.
- Listed rate may not include certain utilities, building services and property expenses
- Fits 55 - 173 People
Located in the heart of the airport area adjacent to the TRADE retail center, Boss Cat, Ten Sushi, Il Fornaio, and Life Time fitness.
- Listed rate may not include certain utilities, building services and property expenses
- Fits 6 - 17 People
- Mostly Open Floor Plan Layout
2 offices, conference room and open space.
- Fits 7 - 46 People
3 offices, and open space for a bullpen.
- Fits 8 - 46 People
3 offices, 1 meeting room and open space.
- Fits 5 - 16 People
- Fits 18 - 58 People
| Space | Size | Term | Rent | Space Use | Condition | Available |
| 3rd Floor, Ste 330 | 4,747 SF | Negotiable | Upon Application | Office | - | 01/07/2025 |
| 4th Floor, Ste 430 | 2,128 SF | Negotiable | Upon Application | Office | Spec Suite | Now |
| 4th Floor, Ste 450 | 4,668 SF | Negotiable | Upon Application | Office | Spec Suite | Now |
| 5th Floor, Ste 500 | 5,249 SF | Negotiable | Upon Application | Office | Spec Suite | 01/07/2025 |
| 5th Floor, Ste 550 | 1,822 SF | Negotiable | Upon Application | Office | Spec Suite | 01/07/2025 |
| 5th Floor, Ste 560 | 867 SF | Negotiable | Upon Application | Office | Spec Suite | Now |
| 5th Floor, Ste 580 | 1,944 SF | Negotiable | Upon Application | Office | Spec Suite | 01/07/2025 |
| 6th Floor, Ste 600 | 21,602 SF | Negotiable | Upon Application | Office | - | 01/06/2025 |
| 7th Floor, Ste 770 | 2,058 SF | Negotiable | Upon Application | Office | Spec Suite | Now |
| 8th Floor, Ste 810 | 2,770-5,706 SF | Negotiable | Upon Application | Office | Spec Suite | Now |
| 8th Floor, Ste 820 | 2,936-5,706 SF | Negotiable | Upon Application | Office | Spec Suite | Now |
| 8th Floor, Ste 830 | 1,964 SF | Negotiable | Upon Application | Office | Spec Suite | Now |
| 9th Floor, Ste 900 | 7,173 SF | Negotiable | Upon Application | Office | - | Now |
18301 Von Karman Ave - 3rd Floor - Ste 330
18301 Von Karman Ave - 4th Floor - Ste 430
18301 Von Karman Ave - 4th Floor - Ste 450
18301 Von Karman Ave - 5th Floor - Ste 500
18301 Von Karman Ave - 5th Floor - Ste 550
18301 Von Karman Ave - 5th Floor - Ste 560
18301 Von Karman Ave - 5th Floor - Ste 580
18301 Von Karman Ave - 6th Floor - Ste 600
18301 Von Karman Ave - 7th Floor - Ste 770
18301 Von Karman Ave - 8th Floor - Ste 810
18301 Von Karman Ave - 8th Floor - Ste 820
18301 Von Karman Ave - 8th Floor - Ste 830
18301 Von Karman Ave - 9th Floor - Ste 900
PARK OVERVIEW
Von Karman Towers is a sprawling 75-acre master-planned business campus with award-winning landscaping, a tranquil stream, a reflecting pond, and signature water sculptures. Recent renovations include a redesigned lobby with imported Italian Carrera marble, upgraded elevators, vibrant corridors, and new restrooms. Von Karman Towers has unmatched amenities, including food services, lavish courtyards, on-site property management, and a new conference center. Von Karman Towers comprises four Class A buildings at 18201 Von Karman Avenue, 18301 Von Karman Avenue, 18401 Von Karman Avenue, and 2211 Michelson Drive. 18201 Von Karman Avenue is an 11-story, Class A office tower totaling 234,400 square feet of LEED Gold Certified, Energy Star Certified space. 18301 Von Karman is a BOMA award-winning, 11-story, 227,842-square-foot office building. 18401 Von Karman Avenue is a five-story, LEED Gold Certified, Energy Star Certified, Class A office building. 2211 Michelson is a 12-story, LEED Silver Certified, Energy Star Certified, Class A office building sheathed in architectural white metal panels and high-performance silver vision glass, expressing sophistication on the skyline. Von Karman Towers is a premier location within the Orange County Airport area, with immediate access to the John Wayne Airport and the 55, 73, and 405 Freeways. Many fitness facilities, hotel accommodations, and dining and drink options surround the campus for employees to enjoy before and after work hours. The business park is less than 8 miles from popular shopping and entertainment districts like South Coast Plaza, Irvine Spectrum, and Fashion Island. The offices are convenient to Southern California's beach communities, including Newport Beach and Costa Mesa via the 55 Freeway and San Joaquin Hills via the 73 Freeway. Elevate to a Class A work environment with a quality fit and finish at Von Karman Towers, giving companies an edge for recruitment, culture, and retention.
PARK BROCHURE
ABOUT IRVINE
Irvine’s population is growing faster than any other city in Orange County, and around two-thirds of residents have a bachelor’s degree or higher. People are attracted to the area’s amenities, including countless restaurants, high-end shopping, bars, hiking, and beach activities. With the ease of access via several arterial freeways, proximity to John Wayne Airport, a 10-minute drive to the beach, and a pool of talent graduating from nearby universities, Irvine is one of the cultural centers of Orange County.
A number of Fortune 500 companies have a footprint in Irvine, which has helped diversify the tenant base. With firms such as Edwards Lifesciences, Google and St. Joseph Health System, the city has a diverse employment base. Irvine has also received a wave of new apartment inventory in the past few years to help accommodate employees looking for high-end apartment living.
The airport area has some of the county’s newest inventory and accounts for almost 30% of the county’s total high-end inventory. As a whole, Irvine typically sees the most office leasing activity of any part of the county. The prominence of the city, along with the built-in labor pool, means that companies will continue to seek out space in the central city.
NEARBY AMENITIES
RESTAURANTS |
|||
|---|---|---|---|
| Duck Donuts | Donuts | - | 4 min walk |
| Subway | - | - | 4 min walk |
| Domino’s | - | - | 4 min walk |
| Ootoro Sushi | Sushi | £££ | 4 min walk |
| Starbucks | Cafe | £ | 8 min walk |
| El Torito | - | - | 10 min walk |
| Wahoo's | - | £ | 12 min walk |
| Checkers | - | - | 13 min walk |
RETAIL |
||
|---|---|---|
| Truist | Bank | 6 min walk |
| Verizon | Wireless Communications | 12 min walk |
| Massage Envy | Massage | 12 min walk |
| Bright Horizons | Day-care | 16 min walk |
| CorePower Yoga | Fitness | 16 min walk |
| Equinox | Fitness | 19 min walk |
| Office Depot | Office Supply | 20 min walk |
| Club Pilates | Fitness | 21 min walk |
| Yoga Six | Fitness | 21 min walk |
HOTELS |
|
|---|---|
| Hampton by Hilton |
164 rooms
2 min drive
|
| Hyatt House |
149 rooms
3 min drive
|
| Hyatt Regency |
343 rooms
4 min drive
|
LEASING TEAM
LEASING TEAM

David Kennedy, Asset / Leasing Management
ABOUT THE OWNER


ABOUT THE ARCHITECT















































































