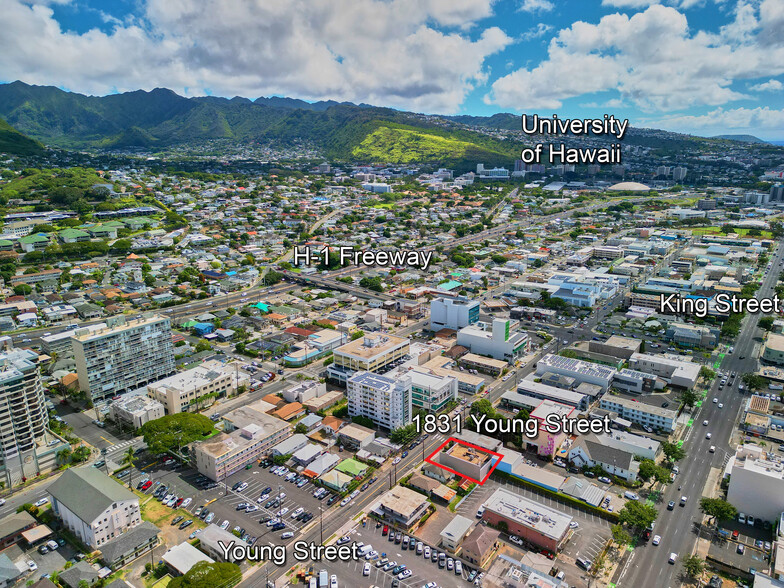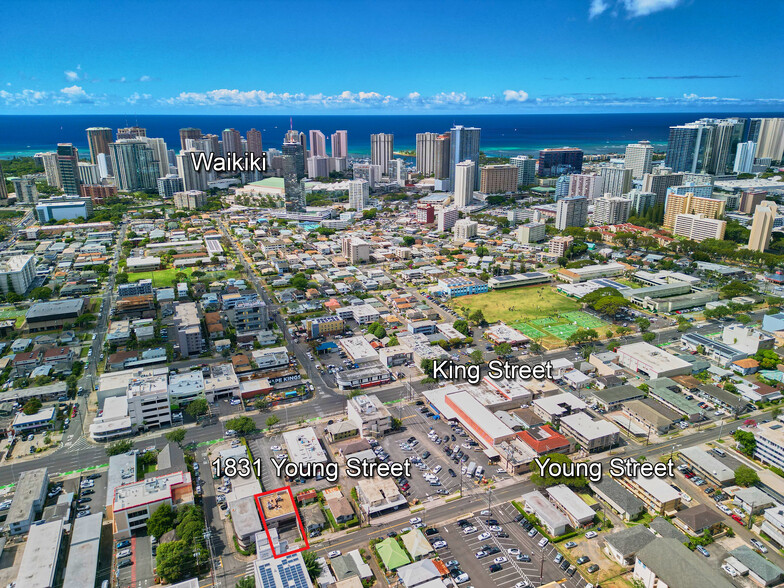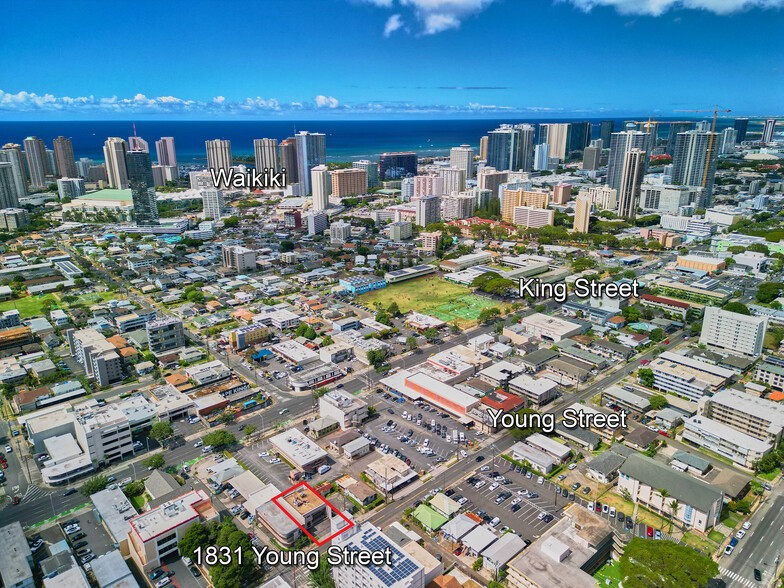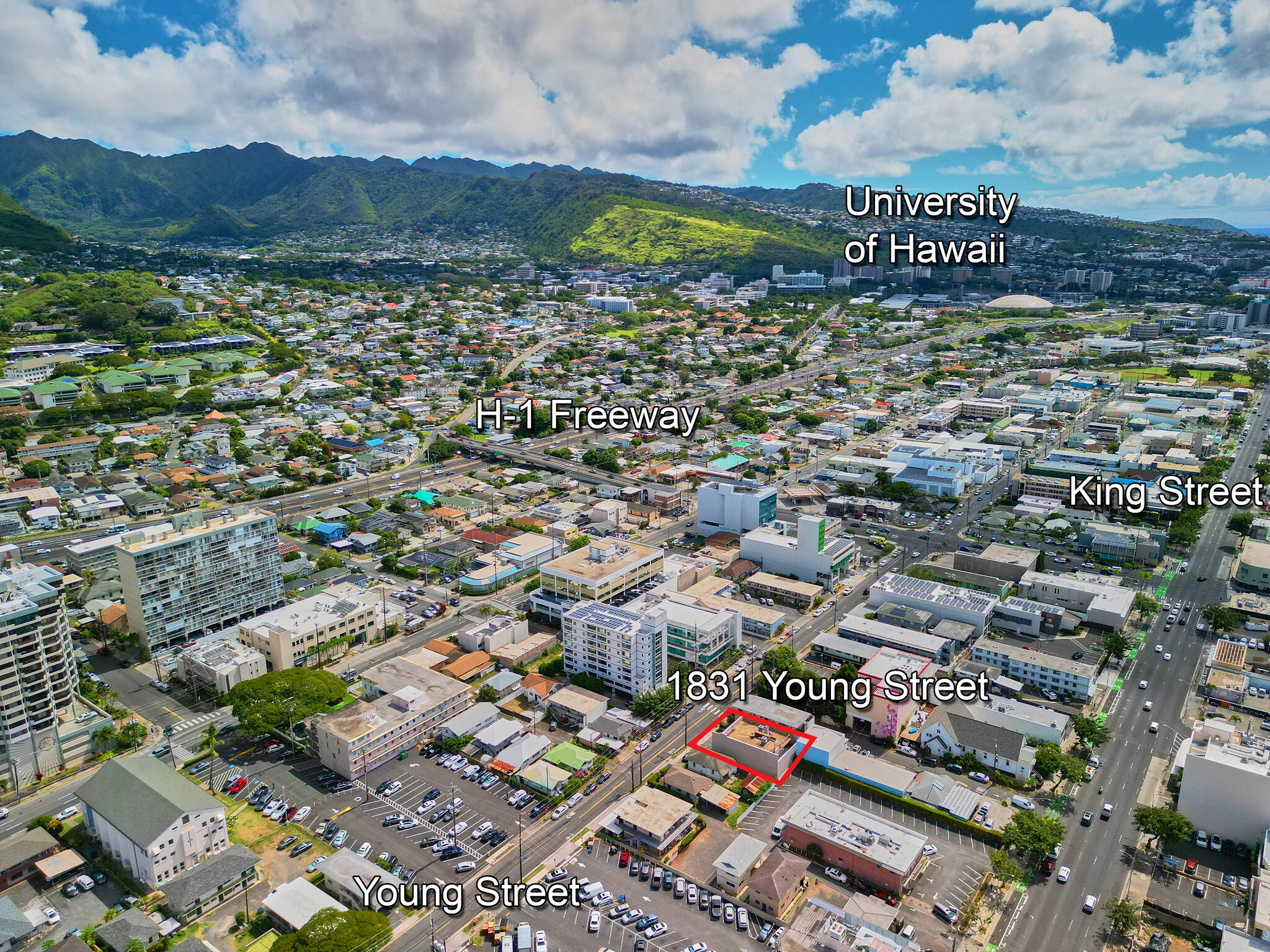1831 Young St 800 - 2,400 SF of Office Space Available in Honolulu, HI 96826



ALL AVAILABLE SPACES(2)
Display Rent as
- SPACE
- SIZE
- TERM
- RENT
- SPACE USE
- CONDITION
- AVAILABLE
Ground floor office space.
- Listed lease rate plus proportional share of utilities
- Mostly Open Floor Plan Layout
- Space is in Excellent Condition
- Private Restrooms
- Fully Built-Out as Standard Office
- Fits 2 - 7 People
- Central Air Conditioning
- Fully Carpeted
Nice, clean, and well maintained 2nd floor office. This unit features an outdoor space, reception area, full bathroom with a shower and sauna, multiple private offices, and more!
- Listed lease rate plus proportional share of utilities
- Office intensive layout
- Space is in Excellent Condition
- Reception Area
- Private Restrooms
- Corner Space
- Shower Facilities
- Fully Built-Out as Standard Office
- Fits 4 - 13 People
- Central Air Conditioning
- Balcony
- Fully Carpeted
- Natural Light
| Space | Size | Term | Rent | Space Use | Condition | Available |
| 1st Floor, Ste Downstairs | 800 SF | Negotiable | £26.68 /SF/PA | Office | Full Build-Out | Now |
| 2nd Floor, Ste Upstairs | 1,600 SF | Negotiable | £26.68 /SF/PA | Office | Full Build-Out | Now |
1st Floor, Ste Downstairs
| Size |
| 800 SF |
| Term |
| Negotiable |
| Rent |
| £26.68 /SF/PA |
| Space Use |
| Office |
| Condition |
| Full Build-Out |
| Available |
| Now |
2nd Floor, Ste Upstairs
| Size |
| 1,600 SF |
| Term |
| Negotiable |
| Rent |
| £26.68 /SF/PA |
| Space Use |
| Office |
| Condition |
| Full Build-Out |
| Available |
| Now |
PROPERTY OVERVIEW
Located in the heart of Honolulu, this premier office building offers an exceptional opportunity for businesses looking to establish a strong presence in one of Hawaii’s most vibrant and sought-after locations. With its intricate design, unbeatable location, and well maintained building, this commercial space is perfect for a variety of professional uses, including corporate offices, tech startups, law firms, and creative agencies. Leasing upstairs and downstairs separately or together. The upstairs unit features approx. 1,600 sqft of space, an outdoor space, reception area, full bathroom with a shower and sauna, multiple private offices, and more. Downstairs is approx. 800 sqft of space offering a mostly open floor plan, private bathroom, and reception area. Additional 400 sqft of garage space can be rented as well.











