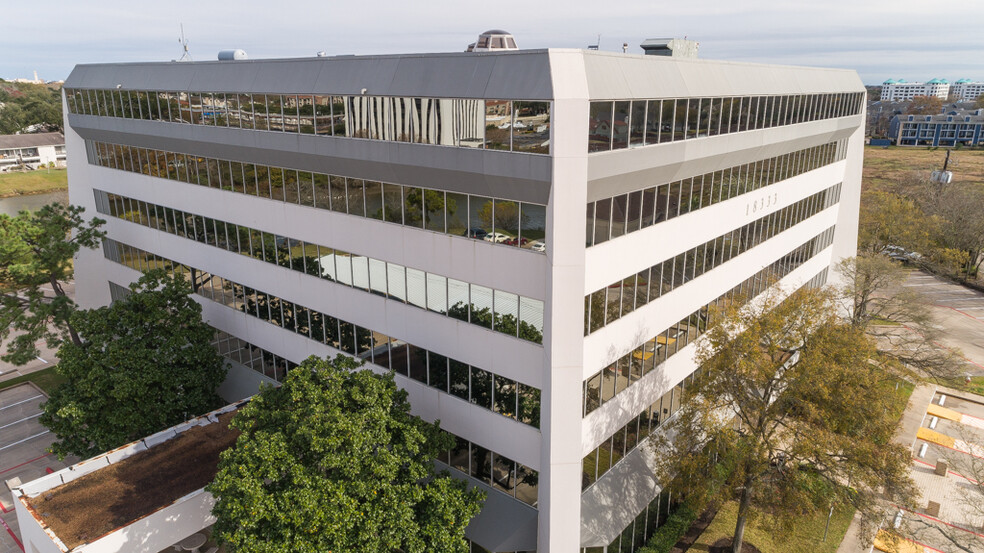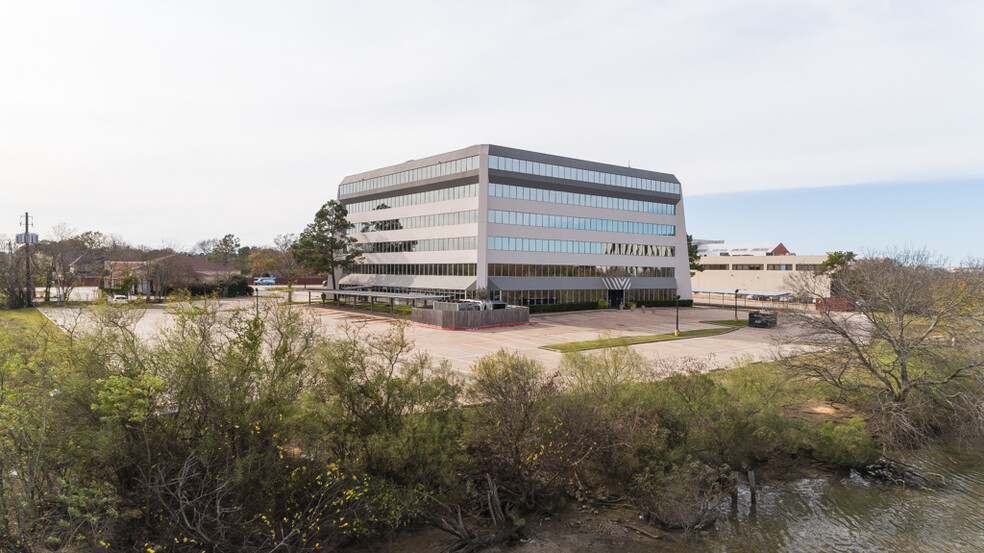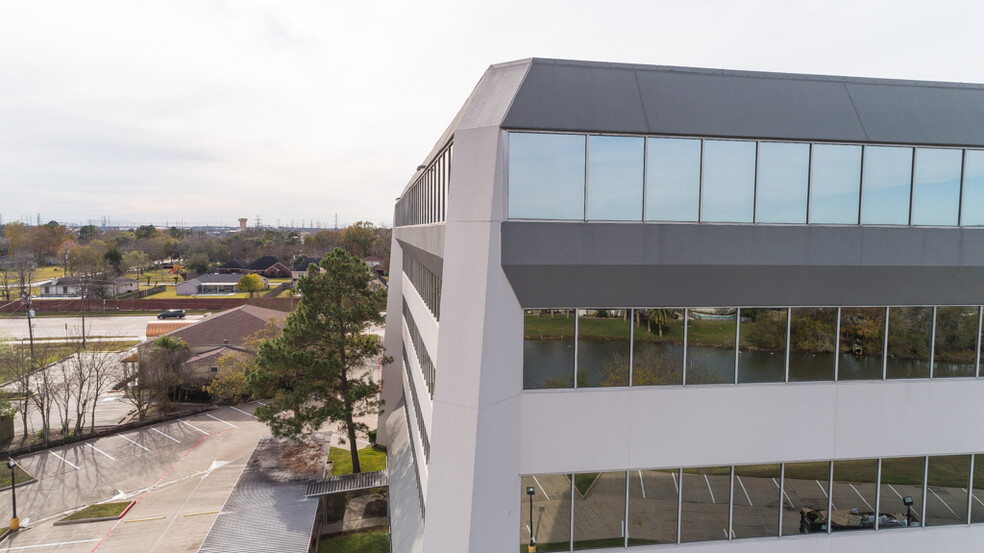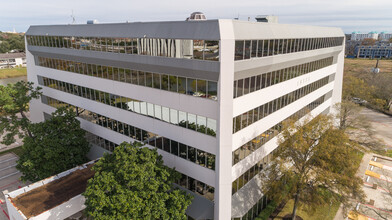
This feature is unavailable at the moment.
We apologize, but the feature you are trying to access is currently unavailable. We are aware of this issue and our team is working hard to resolve the matter.
Please check back in a few minutes. We apologize for the inconvenience.
- LoopNet Team
thank you

Your email has been sent!
Atrium Crest 18333 Egret Bay Blvd
189 - 18,573 SF of Office Space Available in Houston, TX 77058



Highlights
- Upgraded Common Area
- Pylon Signage
- Key Card Access
- Covered parking
- Water View
all available spaces(8)
Display Rent as
- Space
- Size
- Term
- Rent
- Space Use
- Condition
- Available
Suite 190 is a first floor suite with two entry points. Prime location in the building.
- Rate includes utilities, building services and property expenses
- 1 Private Office
- Open-Plan
- Open Floor Plan Layout
- Space In Need of Renovation
Suite 210 offers great visibility from the elevators and offers a large reception/ bullpen with 3 private offices.
- Rate includes utilities, building services and property expenses
- 3 Private Offices
- Fully Built-Out as Standard Office
- 1 Workstation
Suite 270 offers various sized private executive suites with a private room and shared conference room along with breakroom and vending area.
- Rate includes utilities, building services and property expenses
- 1 Private Office
- Space is in Excellent Condition
- Fully Built-Out as Standard Office
- 1 Conference Room
Suite 425 offers a small reception leading into a large bullpen, large private office, a pass through office and storage.
- Rate includes utilities, building services and property expenses
- Mostly Open Floor Plan Layout
- 1 Workstation
- Fully Built-Out as Standard Office
- 2 Private Offices
- Open-Plan
Suite 544 offers a large open bullpen with water hook ups, the outside perimeter is lined with 7 private offices.
- Rate includes utilities, building services and property expenses
- Mostly Open Floor Plan Layout
- Corner Space
- Partially Built-Out as Call Center
- 7 Private Offices
- Open-Plan
Suite 550 offers a large open bullpen, the outside perimeter is lined with 5 private offices and breakroom.
- Rate includes utilities, building services and property expenses
- Mostly Open Floor Plan Layout
- 1 Workstation
- Kitchen
- Fully Built-Out as Call Center
- 5 Private Offices
- Space is in Excellent Condition
- Open-Plan
- Rate includes utilities, building services and property expenses
Suite 660 offers 6 private offices, large bullpen, conference/training room, storage, and break area.
- Rate includes utilities, building services and property expenses
- Mostly Open Floor Plan Layout
- 1 Conference Room
- Reception Area
- Corner Space
- Fully Built-Out as Standard Office
- 6 Private Offices
- 2 Workstations
- Kitchen
| Space | Size | Term | Rent | Space Use | Condition | Available |
| 1st Floor, Ste 190 | 4,174 SF | Negotiable | £14.22 /SF/PA £1.19 /SF/MO £153.06 /m²/PA £12.76 /m²/MO £59,355 /PA £4,946 /MO | Office | Shell Space | Now |
| 2nd Floor, Ste 210 | 1,396 SF | Negotiable | £14.22 /SF/PA £1.19 /SF/MO £153.06 /m²/PA £12.76 /m²/MO £19,851 /PA £1,654 /MO | Office | Full Build-Out | Now |
| 2nd Floor, Ste 270-L | 189 SF | Negotiable | £15.80 /SF/PA £1.32 /SF/MO £170.07 /m²/PA £14.17 /m²/MO £2,986 /PA £248.85 /MO | Office | Full Build-Out | Now |
| 4th Floor, Ste 425 | 1,408 SF | Negotiable | £14.22 /SF/PA £1.19 /SF/MO £153.06 /m²/PA £12.76 /m²/MO £20,022 /PA £1,669 /MO | Office | Full Build-Out | Now |
| 5th Floor, Ste 544 | 3,265 SF | Negotiable | £14.22 /SF/PA £1.19 /SF/MO £153.06 /m²/PA £12.76 /m²/MO £46,429 /PA £3,869 /MO | Office | Partial Build-Out | Now |
| 5th Floor, Ste 550 | 1,725 SF | Negotiable | £14.22 /SF/PA £1.19 /SF/MO £153.06 /m²/PA £12.76 /m²/MO £24,530 /PA £2,044 /MO | Office | Full Build-Out | 60 Days |
| 6th Floor, Ste 635 | 2,387 SF | Negotiable | £14.22 /SF/PA £1.19 /SF/MO £153.06 /m²/PA £12.76 /m²/MO £33,944 /PA £2,829 /MO | Office | - | Now |
| 6th Floor, Ste 660 | 4,029 SF | Negotiable | £14.22 /SF/PA £1.19 /SF/MO £153.06 /m²/PA £12.76 /m²/MO £57,293 /PA £4,774 /MO | Office | Full Build-Out | Now |
1st Floor, Ste 190
| Size |
| 4,174 SF |
| Term |
| Negotiable |
| Rent |
| £14.22 /SF/PA £1.19 /SF/MO £153.06 /m²/PA £12.76 /m²/MO £59,355 /PA £4,946 /MO |
| Space Use |
| Office |
| Condition |
| Shell Space |
| Available |
| Now |
2nd Floor, Ste 210
| Size |
| 1,396 SF |
| Term |
| Negotiable |
| Rent |
| £14.22 /SF/PA £1.19 /SF/MO £153.06 /m²/PA £12.76 /m²/MO £19,851 /PA £1,654 /MO |
| Space Use |
| Office |
| Condition |
| Full Build-Out |
| Available |
| Now |
2nd Floor, Ste 270-L
| Size |
| 189 SF |
| Term |
| Negotiable |
| Rent |
| £15.80 /SF/PA £1.32 /SF/MO £170.07 /m²/PA £14.17 /m²/MO £2,986 /PA £248.85 /MO |
| Space Use |
| Office |
| Condition |
| Full Build-Out |
| Available |
| Now |
4th Floor, Ste 425
| Size |
| 1,408 SF |
| Term |
| Negotiable |
| Rent |
| £14.22 /SF/PA £1.19 /SF/MO £153.06 /m²/PA £12.76 /m²/MO £20,022 /PA £1,669 /MO |
| Space Use |
| Office |
| Condition |
| Full Build-Out |
| Available |
| Now |
5th Floor, Ste 544
| Size |
| 3,265 SF |
| Term |
| Negotiable |
| Rent |
| £14.22 /SF/PA £1.19 /SF/MO £153.06 /m²/PA £12.76 /m²/MO £46,429 /PA £3,869 /MO |
| Space Use |
| Office |
| Condition |
| Partial Build-Out |
| Available |
| Now |
5th Floor, Ste 550
| Size |
| 1,725 SF |
| Term |
| Negotiable |
| Rent |
| £14.22 /SF/PA £1.19 /SF/MO £153.06 /m²/PA £12.76 /m²/MO £24,530 /PA £2,044 /MO |
| Space Use |
| Office |
| Condition |
| Full Build-Out |
| Available |
| 60 Days |
6th Floor, Ste 635
| Size |
| 2,387 SF |
| Term |
| Negotiable |
| Rent |
| £14.22 /SF/PA £1.19 /SF/MO £153.06 /m²/PA £12.76 /m²/MO £33,944 /PA £2,829 /MO |
| Space Use |
| Office |
| Condition |
| - |
| Available |
| Now |
6th Floor, Ste 660
| Size |
| 4,029 SF |
| Term |
| Negotiable |
| Rent |
| £14.22 /SF/PA £1.19 /SF/MO £153.06 /m²/PA £12.76 /m²/MO £57,293 /PA £4,774 /MO |
| Space Use |
| Office |
| Condition |
| Full Build-Out |
| Available |
| Now |
1st Floor, Ste 190
| Size | 4,174 SF |
| Term | Negotiable |
| Rent | £14.22 /SF/PA |
| Space Use | Office |
| Condition | Shell Space |
| Available | Now |
Suite 190 is a first floor suite with two entry points. Prime location in the building.
- Rate includes utilities, building services and property expenses
- Open Floor Plan Layout
- 1 Private Office
- Space In Need of Renovation
- Open-Plan
2nd Floor, Ste 210
| Size | 1,396 SF |
| Term | Negotiable |
| Rent | £14.22 /SF/PA |
| Space Use | Office |
| Condition | Full Build-Out |
| Available | Now |
Suite 210 offers great visibility from the elevators and offers a large reception/ bullpen with 3 private offices.
- Rate includes utilities, building services and property expenses
- Fully Built-Out as Standard Office
- 3 Private Offices
- 1 Workstation
2nd Floor, Ste 270-L
| Size | 189 SF |
| Term | Negotiable |
| Rent | £15.80 /SF/PA |
| Space Use | Office |
| Condition | Full Build-Out |
| Available | Now |
Suite 270 offers various sized private executive suites with a private room and shared conference room along with breakroom and vending area.
- Rate includes utilities, building services and property expenses
- Fully Built-Out as Standard Office
- 1 Private Office
- 1 Conference Room
- Space is in Excellent Condition
4th Floor, Ste 425
| Size | 1,408 SF |
| Term | Negotiable |
| Rent | £14.22 /SF/PA |
| Space Use | Office |
| Condition | Full Build-Out |
| Available | Now |
Suite 425 offers a small reception leading into a large bullpen, large private office, a pass through office and storage.
- Rate includes utilities, building services and property expenses
- Fully Built-Out as Standard Office
- Mostly Open Floor Plan Layout
- 2 Private Offices
- 1 Workstation
- Open-Plan
5th Floor, Ste 544
| Size | 3,265 SF |
| Term | Negotiable |
| Rent | £14.22 /SF/PA |
| Space Use | Office |
| Condition | Partial Build-Out |
| Available | Now |
Suite 544 offers a large open bullpen with water hook ups, the outside perimeter is lined with 7 private offices.
- Rate includes utilities, building services and property expenses
- Partially Built-Out as Call Center
- Mostly Open Floor Plan Layout
- 7 Private Offices
- Corner Space
- Open-Plan
5th Floor, Ste 550
| Size | 1,725 SF |
| Term | Negotiable |
| Rent | £14.22 /SF/PA |
| Space Use | Office |
| Condition | Full Build-Out |
| Available | 60 Days |
Suite 550 offers a large open bullpen, the outside perimeter is lined with 5 private offices and breakroom.
- Rate includes utilities, building services and property expenses
- Fully Built-Out as Call Center
- Mostly Open Floor Plan Layout
- 5 Private Offices
- 1 Workstation
- Space is in Excellent Condition
- Kitchen
- Open-Plan
6th Floor, Ste 635
| Size | 2,387 SF |
| Term | Negotiable |
| Rent | £14.22 /SF/PA |
| Space Use | Office |
| Condition | - |
| Available | Now |
- Rate includes utilities, building services and property expenses
6th Floor, Ste 660
| Size | 4,029 SF |
| Term | Negotiable |
| Rent | £14.22 /SF/PA |
| Space Use | Office |
| Condition | Full Build-Out |
| Available | Now |
Suite 660 offers 6 private offices, large bullpen, conference/training room, storage, and break area.
- Rate includes utilities, building services and property expenses
- Fully Built-Out as Standard Office
- Mostly Open Floor Plan Layout
- 6 Private Offices
- 1 Conference Room
- 2 Workstations
- Reception Area
- Kitchen
- Corner Space
Property Overview
Atrium Crest is a six story building located near the corner of the NASA Bypass and Egret Bay Boulevard providing excellent access to the Gulf Freeway, NASA Parkway, and all of the area's most heavily traveled roadways. The property offers abundant parking including covered spaces, front and rear entrances with ramps and pylon signage options. Several available spaces are ready for immediate move-in. With the proper lease terms Landlord will provide space planning and improvement assistance for creditworthy tenants. Please contact listing brokers for more information, or to schedule a tour of the property.
- Atrium
- Controlled Access
- Roof Lights
- Waterfront
- Plug & Play
PROPERTY FACTS
SELECT TENANTS
- Floor
- Tenant Name
- Industry
- 1st
- Brazil N Drops
- Arts, Entertainment, and Recreation
- 1st
- Dr. Daniel K . Sanders
- Health Care and Social Assistance
- 2nd
- Dr. Mavis Fuji
- Health Care and Social Assistance
- 1st
- Dr. Newman & Assoc.
- Health Care and Social Assistance
- 1st
- Heritage Health & Hospice Care
- Health Care and Social Assistance
- 2nd
- Houston Spine and Neurosurgery
- Health Care and Social Assistance
- 1st
- Schwab, Radcliffe & Boney & Assoc.
- Administrative and Support Services
- 1st
- Twenty 20 Professional PLLC
- Health Care and Social Assistance
Presented by

Atrium Crest | 18333 Egret Bay Blvd
Hmm, there seems to have been an error sending your message. Please try again.
Thanks! Your message was sent.











