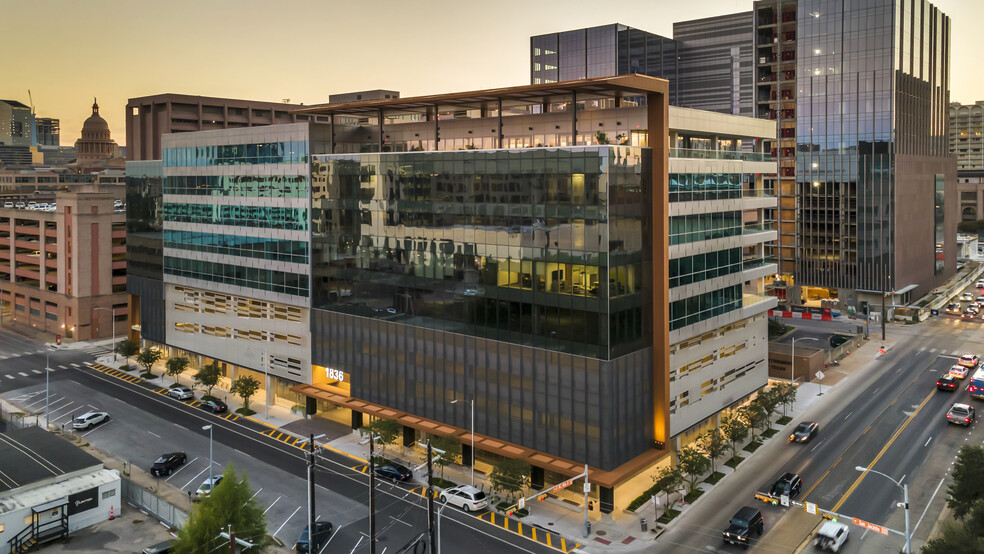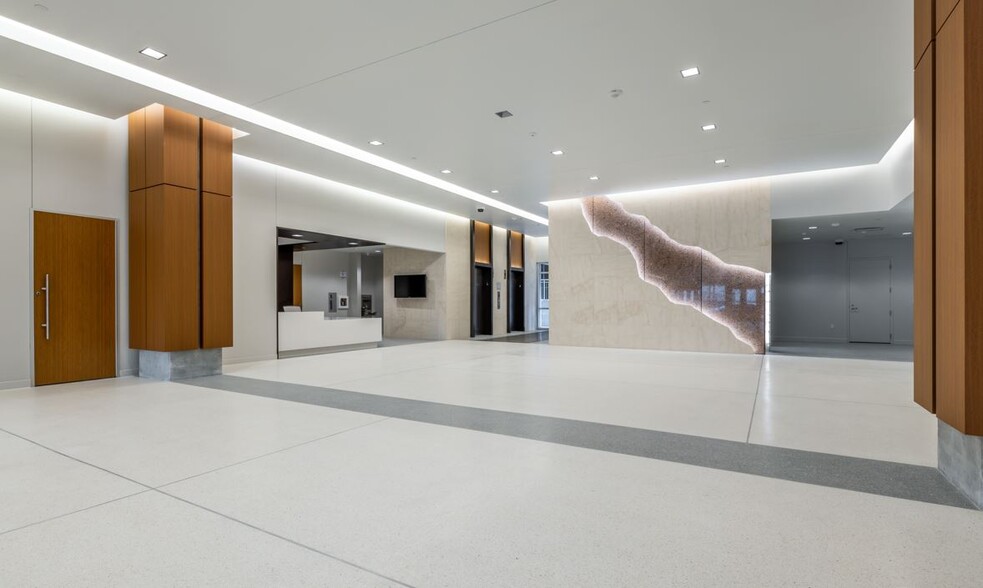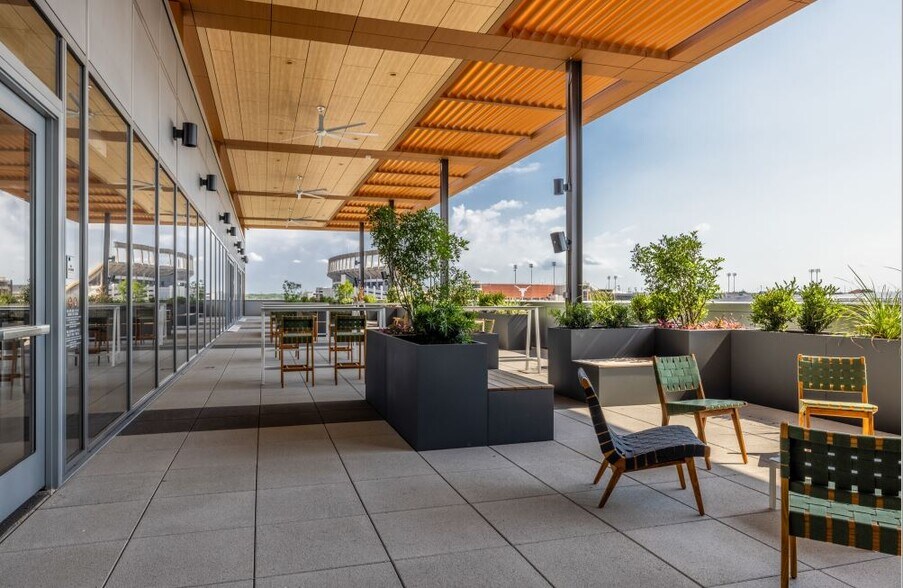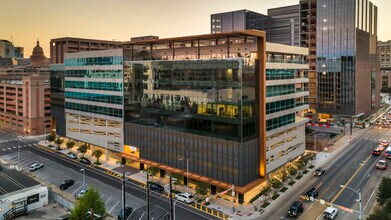
This feature is unavailable at the moment.
We apologize, but the feature you are trying to access is currently unavailable. We are aware of this issue and our team is working hard to resolve the matter.
Please check back in a few minutes. We apologize for the inconvenience.
- LoopNet Team
thank you

Your email has been sent!
1836 San Jacinto 1836 San Jacinto Blvd
2,911 - 114,535 SF of 4-Star Space Available in Austin, TX 78701



Highlights
- Excellent location in the Austin CBD.
- 17 minute drive to the Domain.
- 13 minute drive to the Austin-Bergstrom International Airport.
- Convenient to Interstate 35, Highway 290, and Highway 183.
all available spaces(4)
Display Rent as
- Space
- Size
- Term
- Rent
- Space Use
- Condition
- Available
Ground floor showers Bike Storage Direct access off Lobby
- Space is in Excellent Condition
- Private Restrooms
- Central Air Conditioning
- High Ceilings
- Lease rate does not include utilities, property expenses or building services
- Fits 20 - 343 People
- Can be combined with additional space(s) for up to 106,706 SF of adjacent space
- Private Restrooms
- City Views
- Open, collaborative floor plan
- Mostly Open Floor Plan Layout
- Space is in Excellent Condition
- Central Air Conditioning
- Natural Light
- Private Balcony
- Floor to ceiling glass
- Mostly Open Floor Plan Layout
- Space is in Excellent Condition
- Central Air Conditioning
- Natural Light
- Private Balcony
- Floor to ceiling glass
- Fits 107 - 343 People
- Can be combined with additional space(s) for up to 106,706 SF of adjacent space
- Private Restrooms
- City Views
- Open, collaborative floor plan
- Mostly Open Floor Plan Layout
- Conference Rooms
- Can be combined with additional space(s) for up to 106,706 SF of adjacent space
- Private Restrooms
- City Views
- Open, collaborative floor plan
- Fits 53 - 169 People
- Space is in Excellent Condition
- Central Air Conditioning
- Natural Light
- Private Balcony
- Floor to ceiling glass
| Space | Size | Term | Rent | Space Use | Condition | Available |
| 1st Floor | 2,911-7,829 SF | 5-10 Years | Upon Application Upon Application Upon Application Upon Application Upon Application Upon Application | Retail | Shell Space | Now |
| 7th Floor | 8,000-42,800 SF | 5-10 Years | £30.12 /SF/PA £2.51 /SF/MO £324.26 /m²/PA £27.02 /m²/MO £1,289,321 /PA £107,443 /MO | Office | Shell Space | Now |
| 8th Floor | 42,800 SF | 5-10 Years | Upon Application Upon Application Upon Application Upon Application Upon Application Upon Application | Office | Shell Space | Now |
| 9th Floor | 21,106 SF | 5-10 Years | Upon Application Upon Application Upon Application Upon Application Upon Application Upon Application | Office | Shell Space | Now |
1st Floor
| Size |
| 2,911-7,829 SF |
| Term |
| 5-10 Years |
| Rent |
| Upon Application Upon Application Upon Application Upon Application Upon Application Upon Application |
| Space Use |
| Retail |
| Condition |
| Shell Space |
| Available |
| Now |
7th Floor
| Size |
| 8,000-42,800 SF |
| Term |
| 5-10 Years |
| Rent |
| £30.12 /SF/PA £2.51 /SF/MO £324.26 /m²/PA £27.02 /m²/MO £1,289,321 /PA £107,443 /MO |
| Space Use |
| Office |
| Condition |
| Shell Space |
| Available |
| Now |
8th Floor
| Size |
| 42,800 SF |
| Term |
| 5-10 Years |
| Rent |
| Upon Application Upon Application Upon Application Upon Application Upon Application Upon Application |
| Space Use |
| Office |
| Condition |
| Shell Space |
| Available |
| Now |
9th Floor
| Size |
| 21,106 SF |
| Term |
| 5-10 Years |
| Rent |
| Upon Application Upon Application Upon Application Upon Application Upon Application Upon Application |
| Space Use |
| Office |
| Condition |
| Shell Space |
| Available |
| Now |
1st Floor
| Size | 2,911-7,829 SF |
| Term | 5-10 Years |
| Rent | Upon Application |
| Space Use | Retail |
| Condition | Shell Space |
| Available | Now |
Ground floor showers Bike Storage Direct access off Lobby
- Space is in Excellent Condition
- Central Air Conditioning
- Private Restrooms
- High Ceilings
7th Floor
| Size | 8,000-42,800 SF |
| Term | 5-10 Years |
| Rent | £30.12 /SF/PA |
| Space Use | Office |
| Condition | Shell Space |
| Available | Now |
- Lease rate does not include utilities, property expenses or building services
- Mostly Open Floor Plan Layout
- Fits 20 - 343 People
- Space is in Excellent Condition
- Can be combined with additional space(s) for up to 106,706 SF of adjacent space
- Central Air Conditioning
- Private Restrooms
- Natural Light
- City Views
- Private Balcony
- Open, collaborative floor plan
- Floor to ceiling glass
8th Floor
| Size | 42,800 SF |
| Term | 5-10 Years |
| Rent | Upon Application |
| Space Use | Office |
| Condition | Shell Space |
| Available | Now |
- Mostly Open Floor Plan Layout
- Fits 107 - 343 People
- Space is in Excellent Condition
- Can be combined with additional space(s) for up to 106,706 SF of adjacent space
- Central Air Conditioning
- Private Restrooms
- Natural Light
- City Views
- Private Balcony
- Open, collaborative floor plan
- Floor to ceiling glass
9th Floor
| Size | 21,106 SF |
| Term | 5-10 Years |
| Rent | Upon Application |
| Space Use | Office |
| Condition | Shell Space |
| Available | Now |
- Mostly Open Floor Plan Layout
- Fits 53 - 169 People
- Conference Rooms
- Space is in Excellent Condition
- Can be combined with additional space(s) for up to 106,706 SF of adjacent space
- Central Air Conditioning
- Private Restrooms
- Natural Light
- City Views
- Private Balcony
- Open, collaborative floor plan
- Floor to ceiling glass
Property Overview
Off-set core design allows for large efficient open floor plates - 42,800 SF. In-building amenities planned with ground floor retail, outdoor plaza and rooftop viewing terrace. Opportunity for building signage and branding along San Jacinto and MLK Boulevard. LEED Silver Certified Exclusive outdoor tenant balconies on each floor.
- Conferencing Facility
- Courtyard
- Roof Terrace
- Bicycle Storage
- Air Conditioning
- On-Site Security Staff
PROPERTY FACTS
Presented by

1836 San Jacinto | 1836 San Jacinto Blvd
Hmm, there seems to have been an error sending your message. Please try again.
Thanks! Your message was sent.









