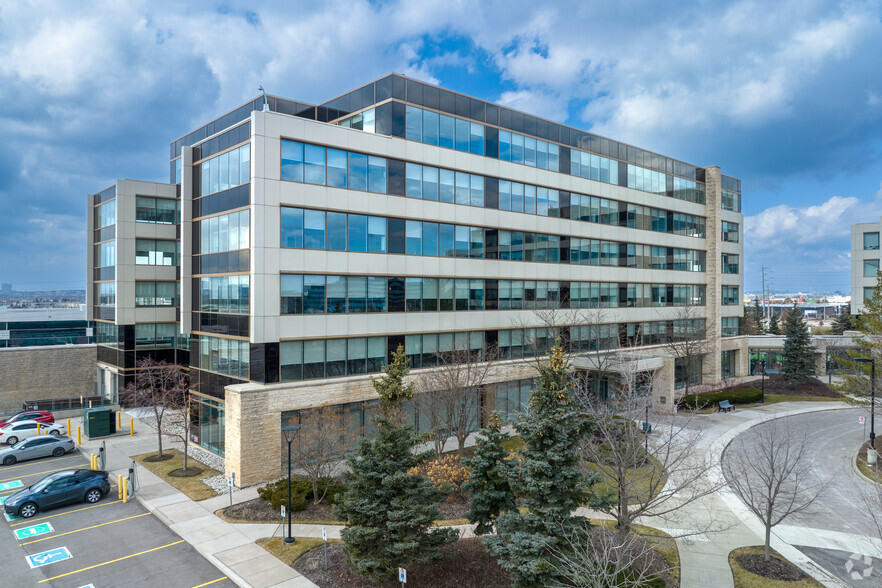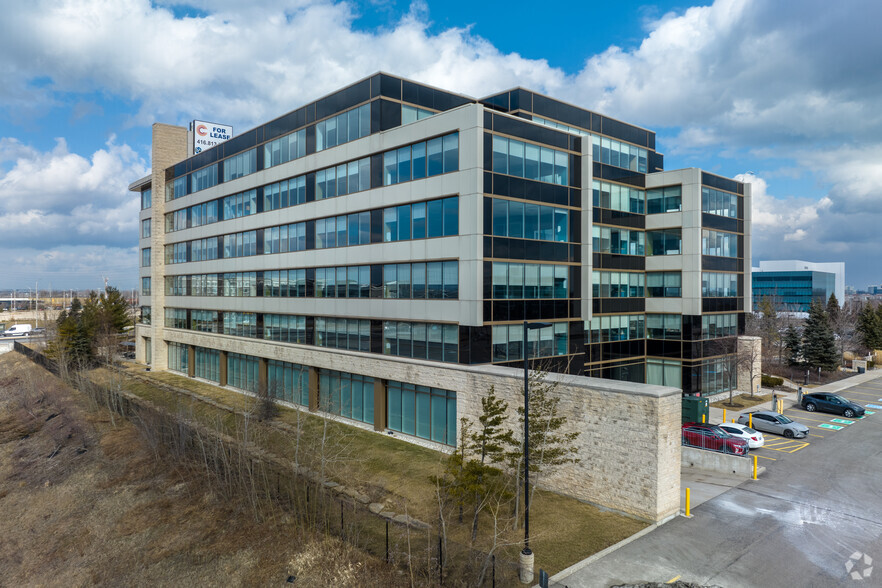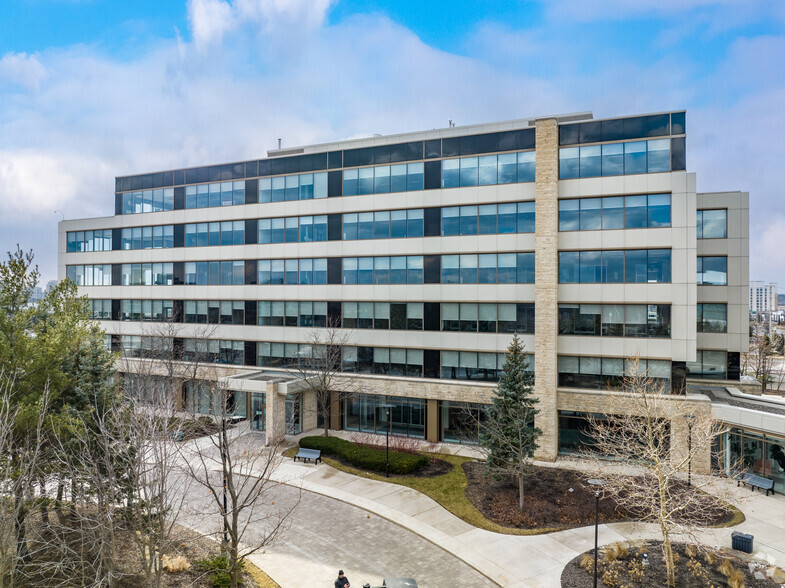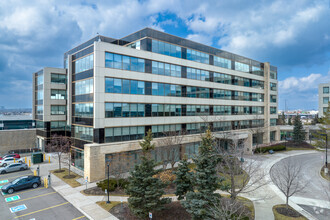
This feature is unavailable at the moment.
We apologize, but the feature you are trying to access is currently unavailable. We are aware of this issue and our team is working hard to resolve the matter.
Please check back in a few minutes. We apologize for the inconvenience.
- LoopNet Team
thank you

Your email has been sent!
1855 Buckhorn Gate
18,620 - 153,665 SF of Office Space Available in Mississauga, ON L4W 5P1



Highlights
- Great Location
- Ample Parking
- Close to Highway & Transit
all available spaces(6)
Display Rent as
- Space
- Size
- Term
- Rent
- Space Use
- Condition
- Available
Floor will be delivered in base building condition.
- Fits 31 - 97 People
- Space is in Excellent Condition
- Central Air Conditioning
- Security System
- High Ceilings
- Security System
- Finished Ceilings: 15 ft 4 in
- Can be combined with additional space(s) for up to 153,665 SF of adjacent space
- Elevator Access
- Basement
- Parking
Floor will be delivered in base building condition.
- Fits 69 - 221 People
- Space is in Excellent Condition
- Central Air Conditioning
- Security System
- High Ceilings
- Security System
- Finished Ceilings: 15 ft 4 in
- Can be combined with additional space(s) for up to 153,665 SF of adjacent space
- Elevator Access
- Basement
- Parking
Floor will be delivered in base building condition.
- Fits 69 - 221 People
- Space is in Excellent Condition
- Central Air Conditioning
- Security System
- High Ceilings
- Security System
- Finished Ceilings: 15 ft 4 in
- Can be combined with additional space(s) for up to 153,665 SF of adjacent space
- Elevator Access
- Basement
- Parking
Floor will be delivered in base building condition.
- Fits 69 - 221 People
- Space is in Excellent Condition
- Central Air Conditioning
- Security System
- High Ceilings
- Security System
- Finished Ceilings: 15 ft 4 in
- Can be combined with additional space(s) for up to 153,665 SF of adjacent space
- Elevator Access
- Basement
- Parking
Floor will be delivered in base building condition.
- Fits 69 - 221 People
- Space is in Excellent Condition
- Central Air Conditioning
- Security System
- High Ceilings
- Security System
- Finished Ceilings: 15 ft 4 in
- Can be combined with additional space(s) for up to 153,665 SF of adjacent space
- Elevator Access
- Basement
- Parking
Floor will be delivered in base building condition.
- Fits 69 - 221 People
- Space is in Excellent Condition
- Central Air Conditioning
- Security System
- High Ceilings
- Security System
- Finished Ceilings: 15 ft 4 in
- Can be combined with additional space(s) for up to 153,665 SF of adjacent space
- Elevator Access
- Basement
- Parking
| Space | Size | Term | Rent | Space Use | Condition | Available |
| 1st Floor, Ste 100 | 18,620 SF | 1-10 Years | Upon Application Upon Application Upon Application Upon Application Upon Application Upon Application | Office | Shell Space | Now |
| 2nd Floor, Ste 200 | 27,817 SF | 1-10 Years | Upon Application Upon Application Upon Application Upon Application Upon Application Upon Application | Office | Shell Space | Now |
| 3rd Floor, Ste 300 | 27,817 SF | 1-10 Years | Upon Application Upon Application Upon Application Upon Application Upon Application Upon Application | Office | Shell Space | Now |
| 4th Floor, Ste 400 | 27,817 SF | 1-10 Years | Upon Application Upon Application Upon Application Upon Application Upon Application Upon Application | Office | Shell Space | Now |
| 5th Floor, Ste 500 | 27,817 SF | 1-10 Years | Upon Application Upon Application Upon Application Upon Application Upon Application Upon Application | Office | Shell Space | Now |
| 6th Floor, Ste 600 | 23,777 SF | 1-10 Years | Upon Application Upon Application Upon Application Upon Application Upon Application Upon Application | Office | Shell Space | Now |
1st Floor, Ste 100
| Size |
| 18,620 SF |
| Term |
| 1-10 Years |
| Rent |
| Upon Application Upon Application Upon Application Upon Application Upon Application Upon Application |
| Space Use |
| Office |
| Condition |
| Shell Space |
| Available |
| Now |
2nd Floor, Ste 200
| Size |
| 27,817 SF |
| Term |
| 1-10 Years |
| Rent |
| Upon Application Upon Application Upon Application Upon Application Upon Application Upon Application |
| Space Use |
| Office |
| Condition |
| Shell Space |
| Available |
| Now |
3rd Floor, Ste 300
| Size |
| 27,817 SF |
| Term |
| 1-10 Years |
| Rent |
| Upon Application Upon Application Upon Application Upon Application Upon Application Upon Application |
| Space Use |
| Office |
| Condition |
| Shell Space |
| Available |
| Now |
4th Floor, Ste 400
| Size |
| 27,817 SF |
| Term |
| 1-10 Years |
| Rent |
| Upon Application Upon Application Upon Application Upon Application Upon Application Upon Application |
| Space Use |
| Office |
| Condition |
| Shell Space |
| Available |
| Now |
5th Floor, Ste 500
| Size |
| 27,817 SF |
| Term |
| 1-10 Years |
| Rent |
| Upon Application Upon Application Upon Application Upon Application Upon Application Upon Application |
| Space Use |
| Office |
| Condition |
| Shell Space |
| Available |
| Now |
6th Floor, Ste 600
| Size |
| 23,777 SF |
| Term |
| 1-10 Years |
| Rent |
| Upon Application Upon Application Upon Application Upon Application Upon Application Upon Application |
| Space Use |
| Office |
| Condition |
| Shell Space |
| Available |
| Now |
1st Floor, Ste 100
| Size | 18,620 SF |
| Term | 1-10 Years |
| Rent | Upon Application |
| Space Use | Office |
| Condition | Shell Space |
| Available | Now |
Floor will be delivered in base building condition.
- Fits 31 - 97 People
- Finished Ceilings: 15 ft 4 in
- Space is in Excellent Condition
- Can be combined with additional space(s) for up to 153,665 SF of adjacent space
- Central Air Conditioning
- Elevator Access
- Security System
- Basement
- High Ceilings
- Parking
- Security System
2nd Floor, Ste 200
| Size | 27,817 SF |
| Term | 1-10 Years |
| Rent | Upon Application |
| Space Use | Office |
| Condition | Shell Space |
| Available | Now |
Floor will be delivered in base building condition.
- Fits 69 - 221 People
- Finished Ceilings: 15 ft 4 in
- Space is in Excellent Condition
- Can be combined with additional space(s) for up to 153,665 SF of adjacent space
- Central Air Conditioning
- Elevator Access
- Security System
- Basement
- High Ceilings
- Parking
- Security System
3rd Floor, Ste 300
| Size | 27,817 SF |
| Term | 1-10 Years |
| Rent | Upon Application |
| Space Use | Office |
| Condition | Shell Space |
| Available | Now |
Floor will be delivered in base building condition.
- Fits 69 - 221 People
- Finished Ceilings: 15 ft 4 in
- Space is in Excellent Condition
- Can be combined with additional space(s) for up to 153,665 SF of adjacent space
- Central Air Conditioning
- Elevator Access
- Security System
- Basement
- High Ceilings
- Parking
- Security System
4th Floor, Ste 400
| Size | 27,817 SF |
| Term | 1-10 Years |
| Rent | Upon Application |
| Space Use | Office |
| Condition | Shell Space |
| Available | Now |
Floor will be delivered in base building condition.
- Fits 69 - 221 People
- Finished Ceilings: 15 ft 4 in
- Space is in Excellent Condition
- Can be combined with additional space(s) for up to 153,665 SF of adjacent space
- Central Air Conditioning
- Elevator Access
- Security System
- Basement
- High Ceilings
- Parking
- Security System
5th Floor, Ste 500
| Size | 27,817 SF |
| Term | 1-10 Years |
| Rent | Upon Application |
| Space Use | Office |
| Condition | Shell Space |
| Available | Now |
Floor will be delivered in base building condition.
- Fits 69 - 221 People
- Finished Ceilings: 15 ft 4 in
- Space is in Excellent Condition
- Can be combined with additional space(s) for up to 153,665 SF of adjacent space
- Central Air Conditioning
- Elevator Access
- Security System
- Basement
- High Ceilings
- Parking
- Security System
6th Floor, Ste 600
| Size | 23,777 SF |
| Term | 1-10 Years |
| Rent | Upon Application |
| Space Use | Office |
| Condition | Shell Space |
| Available | Now |
Floor will be delivered in base building condition.
- Fits 69 - 221 People
- Finished Ceilings: 15 ft 4 in
- Space is in Excellent Condition
- Can be combined with additional space(s) for up to 153,665 SF of adjacent space
- Central Air Conditioning
- Elevator Access
- Security System
- Basement
- High Ceilings
- Parking
- Security System
Property Overview
Creekside Corporate Centre is a modern workplace community built for your business to thrive. Located in one of the most desirable and access friendly locations in the GTA. Surrounded by parklands, endless amenities and equipped with flexible and efficient office space options, Creekside Corporate Centre provides businesses and their people with a high performing workplace and true work/life balance. With its accessible location and numerous transit option, getting to and from Creekside Corporate Centre is fast, easy and efficient. Serviced regularly by Mississauga MiWay buses with an LRT coming in the near future, and with fast access to 400-series highways, there are plenty of commuter options at Creekside Corporate Centre.
- Security System
- Signage
PROPERTY FACTS
Presented by

1855 Buckhorn Gate
Hmm, there seems to have been an error sending your message. Please try again.
Thanks! Your message was sent.







