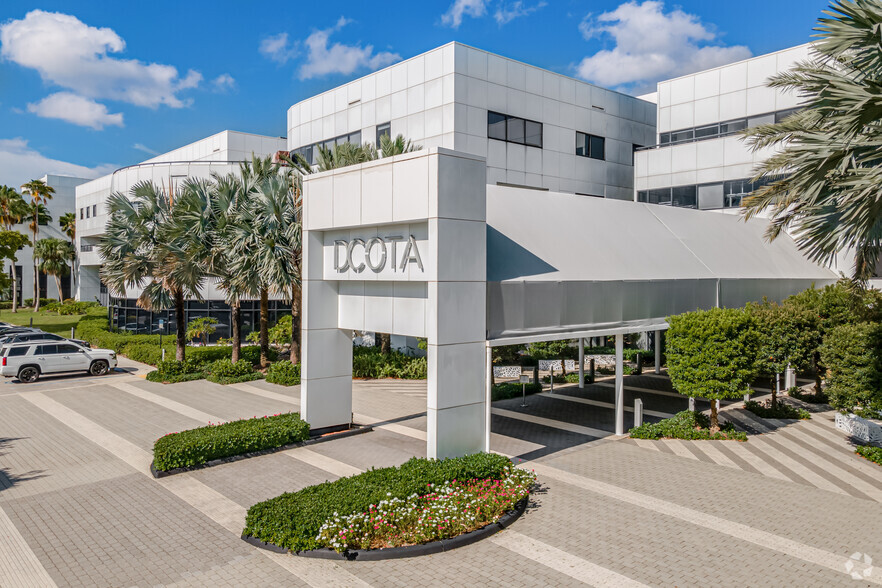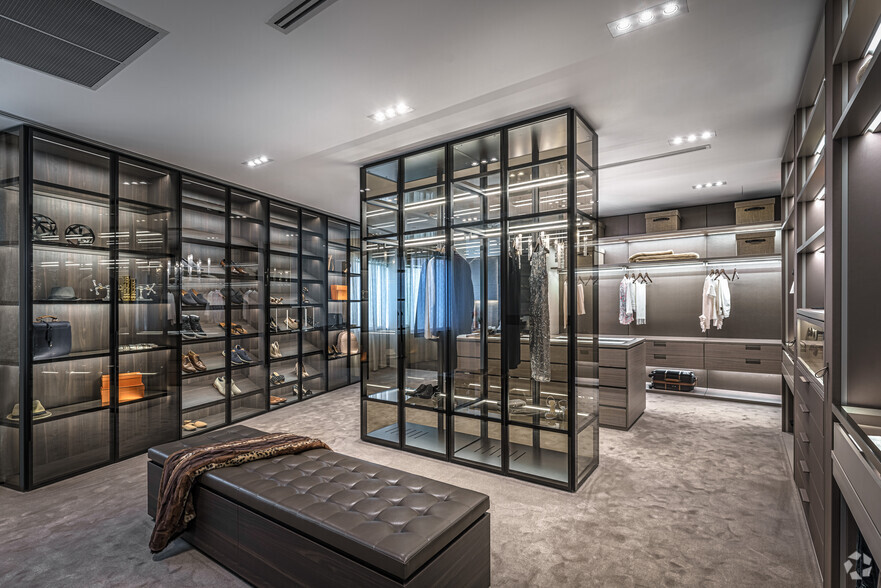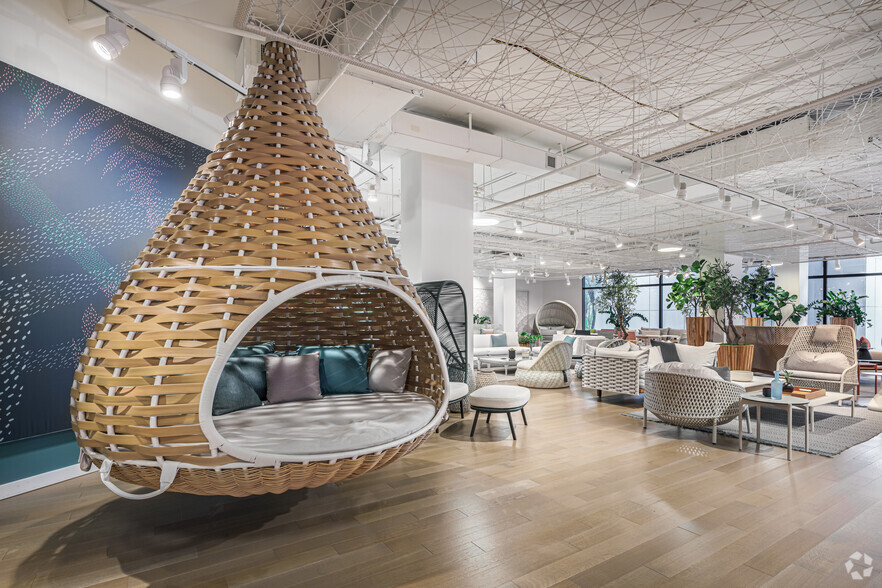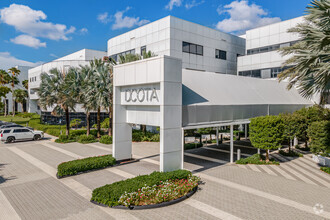
This feature is unavailable at the moment.
We apologize, but the feature you are trying to access is currently unavailable. We are aware of this issue and our team is working hard to resolve the matter.
Please check back in a few minutes. We apologize for the inconvenience.
- LoopNet Team
thank you

Your email has been sent!
Design Center of The Americas 1855 Griffin Rd
1,000 - 48,824 SF of 4-Star Space Available in Dania Beach, FL 33004



Highlights
- 40,000 annual guest traffic
- Home to 100+ flagship brands
- Hotel on-site for conventions and corporate events
- Digital billboard on I-95 for tenants provides visibility to 200k cars per day.
- Premier Design center for Southeast United States
- Restaurants, Cafe & Valet on-site.
all available spaces(9)
Display Rent as
- Space
- Size
- Term
- Rent
- Space Use
- Condition
- Available
- Fully Built-Out as Standard Office
- Mostly Open Floor Plan Layout
- Fully Built-Out as Standard Office
- Mostly Open Floor Plan Layout
- Fully Built-Out as Standard Office
- Mostly Open Floor Plan Layout
- Fully Built-Out as Standard Office
- Mostly Open Floor Plan Layout
- Fully Built-Out as Standard Office
- Mostly Open Floor Plan Layout
- Fully Built-Out as Standard Retail Space
- Located in-line with other retail
- Fully Built-Out as Standard Retail Space
- Central Air Conditioning
- Plug & Play
- Located in-line with other retail
- Security System
- Finished Ceilings: 12 ft
- Fully Built-Out as Standard Office
- Mostly Open Floor Plan Layout
- Fully Built-Out as Standard Retail Space
- Located in-line with other retail
| Space | Size | Term | Rent | Space Use | Condition | Available |
| 1st Floor, Ste 150 | 2,704 SF | Negotiable | Upon Application Upon Application Upon Application Upon Application | Office | Full Build-Out | Now |
| 1st Floor, Ste 1855 Griffin Rd. | 1,000-15,174 SF | Negotiable | Upon Application Upon Application Upon Application Upon Application | Office/Retail | Full Build-Out | Now |
| 1st Floor, Ste A-117 | 1,213 SF | Negotiable | Upon Application Upon Application Upon Application Upon Application | Office/Retail | Full Build-Out | Now |
| 1st Floor, Ste A-128 | 6,465 SF | Negotiable | Upon Application Upon Application Upon Application Upon Application | Office/Retail | Full Build-Out | Now |
| 1st Floor, Ste A-154 | 4,239 SF | Negotiable | Upon Application Upon Application Upon Application Upon Application | Office/Retail | Full Build-Out | Now |
| 1st Floor, Ste B-102 | 9,438 SF | Negotiable | Upon Application Upon Application Upon Application Upon Application | Retail | Full Build-Out | 30 Days |
| 2nd Floor, Ste B-212 | 3,920 SF | Negotiable | Upon Application Upon Application Upon Application Upon Application | Retail | Full Build-Out | Now |
| 2nd Floor, Ste C-202 | 3,131 SF | Negotiable | Upon Application Upon Application Upon Application Upon Application | Office/Retail | Full Build-Out | Now |
| 2nd Floor, Ste C-210 | 2,540 SF | Negotiable | Upon Application Upon Application Upon Application Upon Application | Retail | Full Build-Out | 30 Days |
1st Floor, Ste 150
| Size |
| 2,704 SF |
| Term |
| Negotiable |
| Rent |
| Upon Application Upon Application Upon Application Upon Application |
| Space Use |
| Office |
| Condition |
| Full Build-Out |
| Available |
| Now |
1st Floor, Ste 1855 Griffin Rd.
| Size |
| 1,000-15,174 SF |
| Term |
| Negotiable |
| Rent |
| Upon Application Upon Application Upon Application Upon Application |
| Space Use |
| Office/Retail |
| Condition |
| Full Build-Out |
| Available |
| Now |
1st Floor, Ste A-117
| Size |
| 1,213 SF |
| Term |
| Negotiable |
| Rent |
| Upon Application Upon Application Upon Application Upon Application |
| Space Use |
| Office/Retail |
| Condition |
| Full Build-Out |
| Available |
| Now |
1st Floor, Ste A-128
| Size |
| 6,465 SF |
| Term |
| Negotiable |
| Rent |
| Upon Application Upon Application Upon Application Upon Application |
| Space Use |
| Office/Retail |
| Condition |
| Full Build-Out |
| Available |
| Now |
1st Floor, Ste A-154
| Size |
| 4,239 SF |
| Term |
| Negotiable |
| Rent |
| Upon Application Upon Application Upon Application Upon Application |
| Space Use |
| Office/Retail |
| Condition |
| Full Build-Out |
| Available |
| Now |
1st Floor, Ste B-102
| Size |
| 9,438 SF |
| Term |
| Negotiable |
| Rent |
| Upon Application Upon Application Upon Application Upon Application |
| Space Use |
| Retail |
| Condition |
| Full Build-Out |
| Available |
| 30 Days |
2nd Floor, Ste B-212
| Size |
| 3,920 SF |
| Term |
| Negotiable |
| Rent |
| Upon Application Upon Application Upon Application Upon Application |
| Space Use |
| Retail |
| Condition |
| Full Build-Out |
| Available |
| Now |
2nd Floor, Ste C-202
| Size |
| 3,131 SF |
| Term |
| Negotiable |
| Rent |
| Upon Application Upon Application Upon Application Upon Application |
| Space Use |
| Office/Retail |
| Condition |
| Full Build-Out |
| Available |
| Now |
2nd Floor, Ste C-210
| Size |
| 2,540 SF |
| Term |
| Negotiable |
| Rent |
| Upon Application Upon Application Upon Application Upon Application |
| Space Use |
| Retail |
| Condition |
| Full Build-Out |
| Available |
| 30 Days |
1st Floor, Ste 150
| Size | 2,704 SF |
| Term | Negotiable |
| Rent | Upon Application |
| Space Use | Office |
| Condition | Full Build-Out |
| Available | Now |
- Fully Built-Out as Standard Office
- Mostly Open Floor Plan Layout
1st Floor, Ste 1855 Griffin Rd.
| Size | 1,000-15,174 SF |
| Term | Negotiable |
| Rent | Upon Application |
| Space Use | Office/Retail |
| Condition | Full Build-Out |
| Available | Now |
- Fully Built-Out as Standard Office
- Mostly Open Floor Plan Layout
1st Floor, Ste A-117
| Size | 1,213 SF |
| Term | Negotiable |
| Rent | Upon Application |
| Space Use | Office/Retail |
| Condition | Full Build-Out |
| Available | Now |
- Fully Built-Out as Standard Office
- Mostly Open Floor Plan Layout
1st Floor, Ste A-128
| Size | 6,465 SF |
| Term | Negotiable |
| Rent | Upon Application |
| Space Use | Office/Retail |
| Condition | Full Build-Out |
| Available | Now |
- Fully Built-Out as Standard Office
- Mostly Open Floor Plan Layout
1st Floor, Ste A-154
| Size | 4,239 SF |
| Term | Negotiable |
| Rent | Upon Application |
| Space Use | Office/Retail |
| Condition | Full Build-Out |
| Available | Now |
- Fully Built-Out as Standard Office
- Mostly Open Floor Plan Layout
1st Floor, Ste B-102
| Size | 9,438 SF |
| Term | Negotiable |
| Rent | Upon Application |
| Space Use | Retail |
| Condition | Full Build-Out |
| Available | 30 Days |
- Fully Built-Out as Standard Retail Space
- Located in-line with other retail
2nd Floor, Ste B-212
| Size | 3,920 SF |
| Term | Negotiable |
| Rent | Upon Application |
| Space Use | Retail |
| Condition | Full Build-Out |
| Available | Now |
- Fully Built-Out as Standard Retail Space
- Located in-line with other retail
- Central Air Conditioning
- Security System
- Plug & Play
- Finished Ceilings: 12 ft
2nd Floor, Ste C-202
| Size | 3,131 SF |
| Term | Negotiable |
| Rent | Upon Application |
| Space Use | Office/Retail |
| Condition | Full Build-Out |
| Available | Now |
- Fully Built-Out as Standard Office
- Mostly Open Floor Plan Layout
2nd Floor, Ste C-210
| Size | 2,540 SF |
| Term | Negotiable |
| Rent | Upon Application |
| Space Use | Retail |
| Condition | Full Build-Out |
| Available | 30 Days |
- Fully Built-Out as Standard Retail Space
- Located in-line with other retail
Property Overview
Native Realty is proud to present spaces at the highly reputable DCOTA (Design Centers of the Americas). As the largest design campus of its kind, it showcases over 775,000 sq.ft and is home to more than 35 luxury interior and design showrooms. DCOTA caters to luxury clientele and is the ideal headquarters for any business involved in high end home furnishing, fixtures, or services as well as the private yacht industry, private aviation service, and upscale office headquarters. The current tenant mix represents 2,000+ product lines and is the industry standard for luxury services in South Florida. The renovated Atrium C completes the reinventing of a modern, 21st Century resource center catering to the design professional and enthusiast. Attracting more than 40,000 visitors a year, and offering visibility to 243,000 vehicles per day to DCOTA sets the bar for luxury in the South Florida market combining a unique resource for the design industry as well as hub for artistic, cultural and city-social events for the community. DCOTA offers an ever expanding selection of luxury showrooms, unique meeting/event space, full service restaurant and café, and a class A hotel on campus with a world class food and beverage selection. Conveniently located five minutes from Fort Lauderdale International Airport the campus presents the perfect opportunity to serve as a South East or even international hub for established clientele.
- Atrium
- Bus Route
- Controlled Access
- Commuter Rail
- Concierge
- Conferencing Facility
- Food Service
- Property Manager on Site
- Restaurant
- Accent Lighting
- High Ceilings
- Food Service
- Reception
- Wi-Fi
- Air Conditioning
- Balcony
PROPERTY FACTS
SELECT TENANTS
- Floor
- Tenant Name
- Industry
- Unknown
- David Sutherland
- Retailer
- 1st
- Gloster Furniture
- Retailer
- Unknown
- Romo
- Retailer
- Unknown
- The Rug Company
- Retailer
Presented by

Design Center of The Americas | 1855 Griffin Rd
Hmm, there seems to have been an error sending your message. Please try again.
Thanks! Your message was sent.






