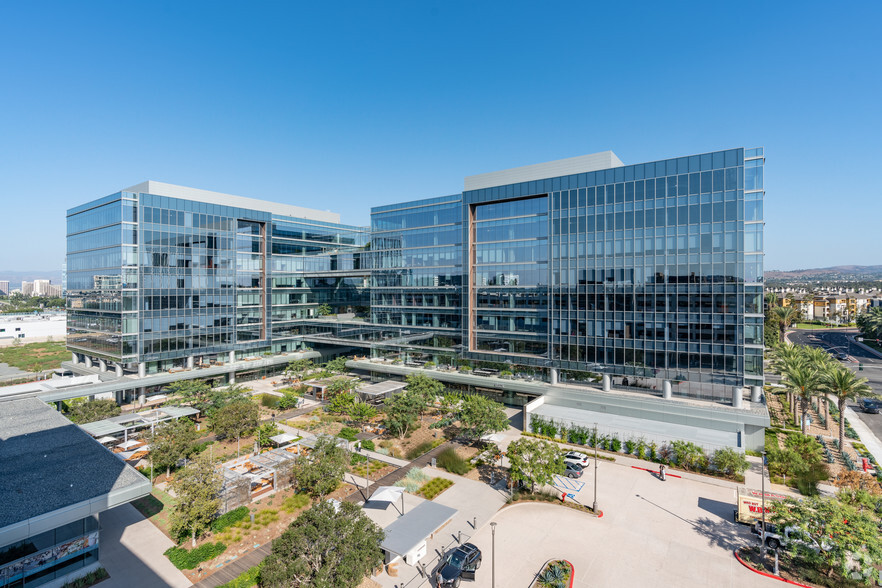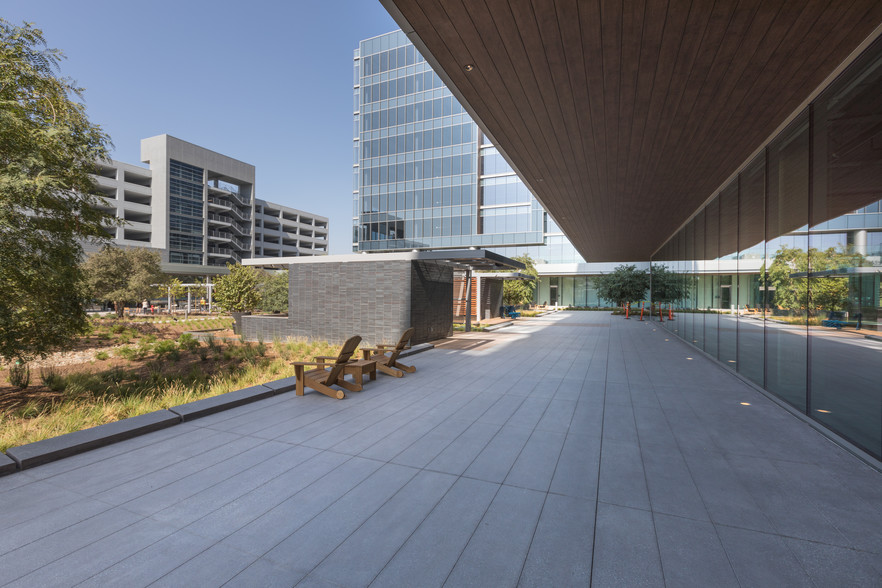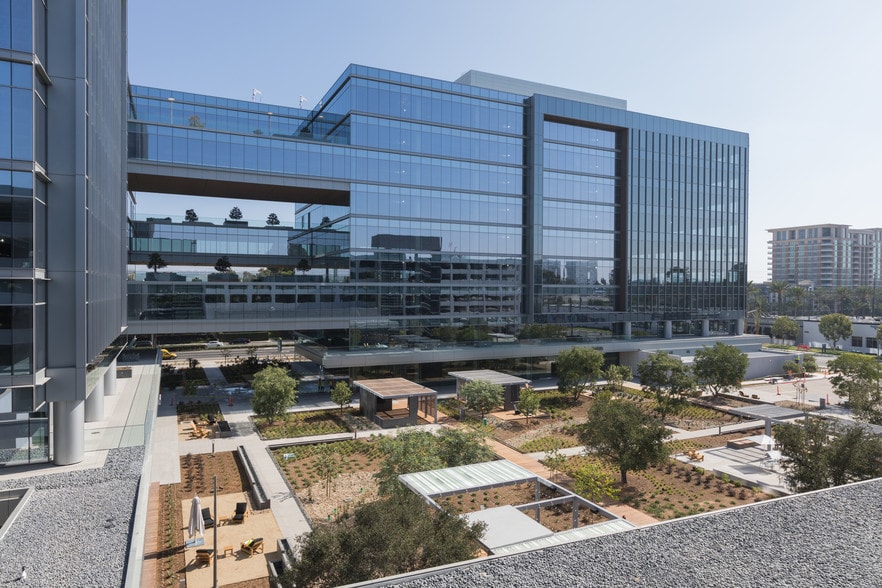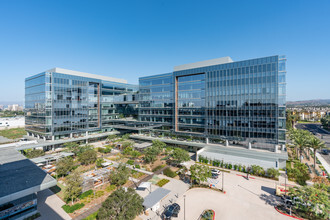
This feature is unavailable at the moment.
We apologize, but the feature you are trying to access is currently unavailable. We are aware of this issue and our team is working hard to resolve the matter.
Please check back in a few minutes. We apologize for the inconvenience.
- LoopNet Team
thank you

Your email has been sent!
The Boardwalk 18565-18575 Jamboree Rd
3,436 - 12,707 SF of 5-Star Office Space Available in Irvine, CA 92612




all available spaces(3)
Display Rent as
- Space
- Size
- Term
- Rent
- Space Use
- Condition
- Available
Dry laboratory available; 5,126 RSF (Corner office with 3 offices, 3 dry labs, large conference, reception, open kitchen, excellent views and light)
- Sublease space available from current tenant
- Mostly Open Floor Plan Layout
- 3 Private Offices
- 3 Workstations
- Reception Area
- Laboratory
- Rate includes utilities, building services and property expenses
- Fits 13 - 42 People
- 1 Conference Room
- Can be combined with additional space(s) for up to 8,562 SF of adjacent space
- Kitchen
- Natural Light
3,436 RSF (2 offices, open area for 18 desks, large conference, reception, open kitchen, excellent vies and light. Can be combined with suite 300)
- Sublease space available from current tenant
- Fully Built-Out as Standard Office
- Fits 9 - 28 People
- 1 Conference Room
- Space is in Excellent Condition
- Reception Area
- Rate includes utilities, building services and property expenses
- Mostly Open Floor Plan Layout
- 2 Private Offices
- 18 Workstations
- Can be combined with additional space(s) for up to 8,562 SF of adjacent space
- Kitchen
Available: immediately Term: Through Asking Rate: Negotiable
- Sublease space available from current tenant
- Fully Built-Out as Standard Office
- Fits 11 - 34 People
- Rate includes utilities, building services and property expenses
- Mostly Open Floor Plan Layout
- Space is in Excellent Condition
| Space | Size | Term | Rent | Space Use | Condition | Available |
| 3rd Floor, Ste 300 | 5,126 SF | Mar 2027 | £36.27 /SF/PA £3.02 /SF/MO £390.37 /m²/PA £32.53 /m²/MO £185,903 /PA £15,492 /MO | Office | Full Build-Out | Now |
| 3rd Floor, Ste 310 | 3,436 SF | Mar 2027 | £36.27 /SF/PA £3.02 /SF/MO £390.37 /m²/PA £32.53 /m²/MO £124,612 /PA £10,384 /MO | Office | Full Build-Out | Now |
| 3rd Floor, Ste 320 | 4,145 SF | Mar 2027 | £36.27 /SF/PA £3.02 /SF/MO £390.37 /m²/PA £32.53 /m²/MO £150,325 /PA £12,527 /MO | Office | Full Build-Out | Now |
3rd Floor, Ste 300
| Size |
| 5,126 SF |
| Term |
| Mar 2027 |
| Rent |
| £36.27 /SF/PA £3.02 /SF/MO £390.37 /m²/PA £32.53 /m²/MO £185,903 /PA £15,492 /MO |
| Space Use |
| Office |
| Condition |
| Full Build-Out |
| Available |
| Now |
3rd Floor, Ste 310
| Size |
| 3,436 SF |
| Term |
| Mar 2027 |
| Rent |
| £36.27 /SF/PA £3.02 /SF/MO £390.37 /m²/PA £32.53 /m²/MO £124,612 /PA £10,384 /MO |
| Space Use |
| Office |
| Condition |
| Full Build-Out |
| Available |
| Now |
3rd Floor, Ste 320
| Size |
| 4,145 SF |
| Term |
| Mar 2027 |
| Rent |
| £36.27 /SF/PA £3.02 /SF/MO £390.37 /m²/PA £32.53 /m²/MO £150,325 /PA £12,527 /MO |
| Space Use |
| Office |
| Condition |
| Full Build-Out |
| Available |
| Now |
3rd Floor, Ste 300
| Size | 5,126 SF |
| Term | Mar 2027 |
| Rent | £36.27 /SF/PA |
| Space Use | Office |
| Condition | Full Build-Out |
| Available | Now |
Dry laboratory available; 5,126 RSF (Corner office with 3 offices, 3 dry labs, large conference, reception, open kitchen, excellent views and light)
- Sublease space available from current tenant
- Rate includes utilities, building services and property expenses
- Mostly Open Floor Plan Layout
- Fits 13 - 42 People
- 3 Private Offices
- 1 Conference Room
- 3 Workstations
- Can be combined with additional space(s) for up to 8,562 SF of adjacent space
- Reception Area
- Kitchen
- Laboratory
- Natural Light
3rd Floor, Ste 310
| Size | 3,436 SF |
| Term | Mar 2027 |
| Rent | £36.27 /SF/PA |
| Space Use | Office |
| Condition | Full Build-Out |
| Available | Now |
3,436 RSF (2 offices, open area for 18 desks, large conference, reception, open kitchen, excellent vies and light. Can be combined with suite 300)
- Sublease space available from current tenant
- Rate includes utilities, building services and property expenses
- Fully Built-Out as Standard Office
- Mostly Open Floor Plan Layout
- Fits 9 - 28 People
- 2 Private Offices
- 1 Conference Room
- 18 Workstations
- Space is in Excellent Condition
- Can be combined with additional space(s) for up to 8,562 SF of adjacent space
- Reception Area
- Kitchen
3rd Floor, Ste 320
| Size | 4,145 SF |
| Term | Mar 2027 |
| Rent | £36.27 /SF/PA |
| Space Use | Office |
| Condition | Full Build-Out |
| Available | Now |
Available: immediately Term: Through Asking Rate: Negotiable
- Sublease space available from current tenant
- Rate includes utilities, building services and property expenses
- Fully Built-Out as Standard Office
- Mostly Open Floor Plan Layout
- Fits 11 - 34 People
- Space is in Excellent Condition
Features and Amenities
- 24 Hour Access
- Controlled Access
- Concierge
- Conferencing Facility
- Courtyard
- Fireplace
- Fitness Centre
- Food Court
- Food Service
- Property Manager on Site
- Restaurant
- Signage
- Skyway
- Kitchen
- Accent Lighting
- Car Charging Station
- High Ceilings
- Natural Light
- Food Service
- Reception
- Wooden Floors
- Outdoor Seating
- Air Conditioning
- Balcony
PROPERTY FACTS
Presented by

The Boardwalk | 18565-18575 Jamboree Rd
Hmm, there seems to have been an error sending your message. Please try again.
Thanks! Your message was sent.


