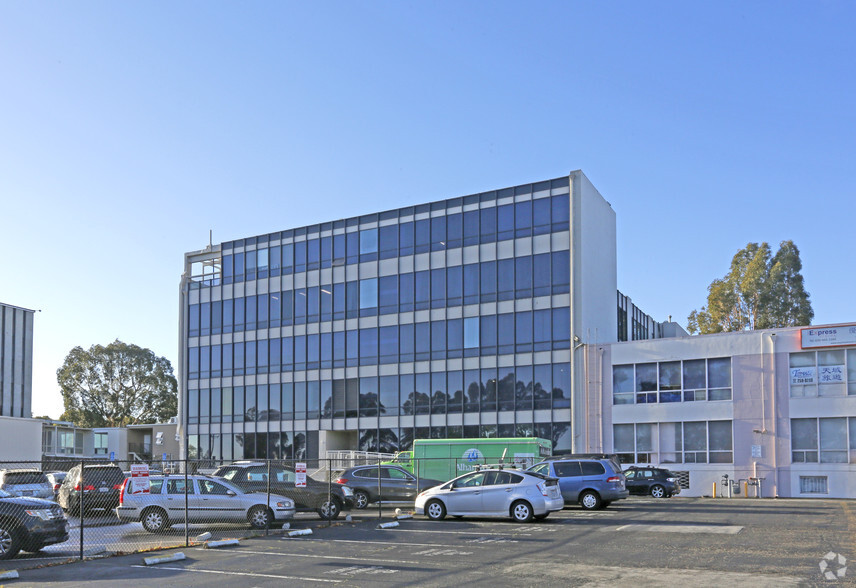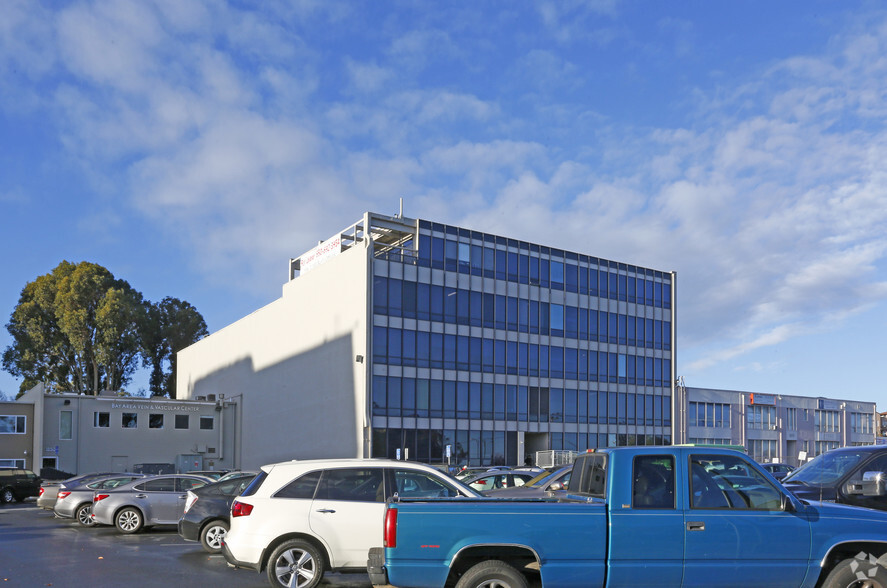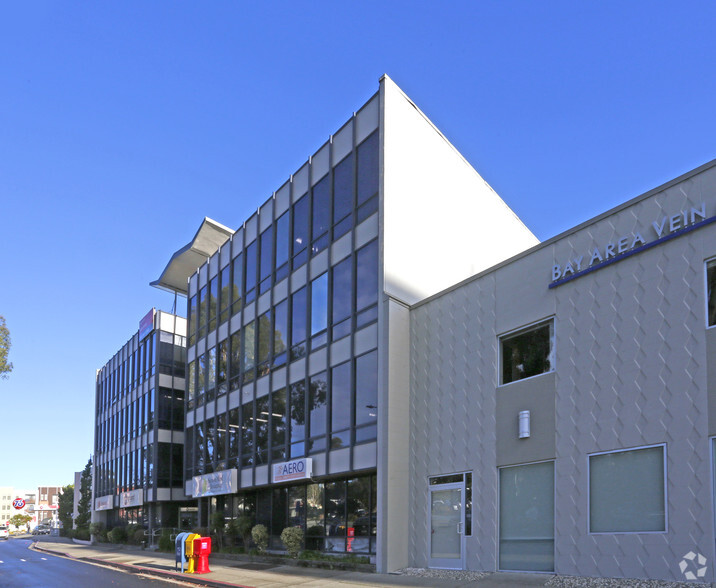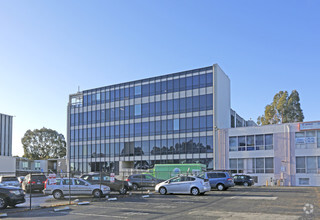
This feature is unavailable at the moment.
We apologize, but the feature you are trying to access is currently unavailable. We are aware of this issue and our team is working hard to resolve the matter.
Please check back in a few minutes. We apologize for the inconvenience.
- LoopNet Team
thank you

Your email has been sent!
1860 El Camino Real
1,080 - 5,493 SF of Space Available in Burlingame, CA 94010



Highlights
- Newly updated lobbies
- Right off Millbrae exit (2 min. to SFO)
- Across from Burlingame Plaza & Peninsula Medical Center
- Near SamTrans, Caltrain, and Millbrae BART Station
- Parking on-site
all available spaces(3)
Display Rent as
- Space
- Size
- Term
- Rent
- Space Use
- Condition
- Available
Previous Dental Space. Plumbed for 3+ exams/Ops
- Rate includes utilities, building services and property expenses
- Mostly Open Floor Plan Layout
- Fully Built-Out as Dental Office Space
- Reception Area
1 private office, 1 storage area, open plan.
- Rate includes utilities, building services and property expenses
- Open Floor Plan Layout
- Kitchen
- Fully Built-Out as Standard Office
- 1 Private Office
4 privates, Kitchen, Open Area with Great Windowline
- Rate includes utilities, building services and property expenses
- Open Floor Plan Layout
- Kitchen
- Fully Built-Out as Professional Services Office
- 4 Private Offices
| Space | Size | Term | Rent | Space Use | Condition | Available |
| 3rd Floor, Ste 315 | 1,130 SF | Negotiable | £37.40 /SF/PA £3.12 /SF/MO £402.56 /m²/PA £33.55 /m²/MO £42,260 /PA £3,522 /MO | Office/Medical | Full Build-Out | Now |
| 4th Floor, Ste 400 | 1,080 SF | Negotiable | £37.40 /SF/PA £3.12 /SF/MO £402.56 /m²/PA £33.55 /m²/MO £40,390 /PA £3,366 /MO | Office | Full Build-Out | Now |
| 4th Floor, Ste 420 | 3,283 SF | Negotiable | £37.40 /SF/PA £3.12 /SF/MO £402.56 /m²/PA £33.55 /m²/MO £122,780 /PA £10,232 /MO | Office/Medical | Full Build-Out | Now |
3rd Floor, Ste 315
| Size |
| 1,130 SF |
| Term |
| Negotiable |
| Rent |
| £37.40 /SF/PA £3.12 /SF/MO £402.56 /m²/PA £33.55 /m²/MO £42,260 /PA £3,522 /MO |
| Space Use |
| Office/Medical |
| Condition |
| Full Build-Out |
| Available |
| Now |
4th Floor, Ste 400
| Size |
| 1,080 SF |
| Term |
| Negotiable |
| Rent |
| £37.40 /SF/PA £3.12 /SF/MO £402.56 /m²/PA £33.55 /m²/MO £40,390 /PA £3,366 /MO |
| Space Use |
| Office |
| Condition |
| Full Build-Out |
| Available |
| Now |
4th Floor, Ste 420
| Size |
| 3,283 SF |
| Term |
| Negotiable |
| Rent |
| £37.40 /SF/PA £3.12 /SF/MO £402.56 /m²/PA £33.55 /m²/MO £122,780 /PA £10,232 /MO |
| Space Use |
| Office/Medical |
| Condition |
| Full Build-Out |
| Available |
| Now |
3rd Floor, Ste 315
| Size | 1,130 SF |
| Term | Negotiable |
| Rent | £37.40 /SF/PA |
| Space Use | Office/Medical |
| Condition | Full Build-Out |
| Available | Now |
Previous Dental Space. Plumbed for 3+ exams/Ops
- Rate includes utilities, building services and property expenses
- Fully Built-Out as Dental Office Space
- Mostly Open Floor Plan Layout
- Reception Area
4th Floor, Ste 400
| Size | 1,080 SF |
| Term | Negotiable |
| Rent | £37.40 /SF/PA |
| Space Use | Office |
| Condition | Full Build-Out |
| Available | Now |
1 private office, 1 storage area, open plan.
- Rate includes utilities, building services and property expenses
- Fully Built-Out as Standard Office
- Open Floor Plan Layout
- 1 Private Office
- Kitchen
4th Floor, Ste 420
| Size | 3,283 SF |
| Term | Negotiable |
| Rent | £37.40 /SF/PA |
| Space Use | Office/Medical |
| Condition | Full Build-Out |
| Available | Now |
4 privates, Kitchen, Open Area with Great Windowline
- Rate includes utilities, building services and property expenses
- Fully Built-Out as Professional Services Office
- Open Floor Plan Layout
- 4 Private Offices
- Kitchen
Property Overview
10,000 per fl.
- Commuter Rail
- Public Transport
PROPERTY FACTS
Presented by

1860 El Camino Real
Hmm, there seems to have been an error sending your message. Please try again.
Thanks! Your message was sent.





