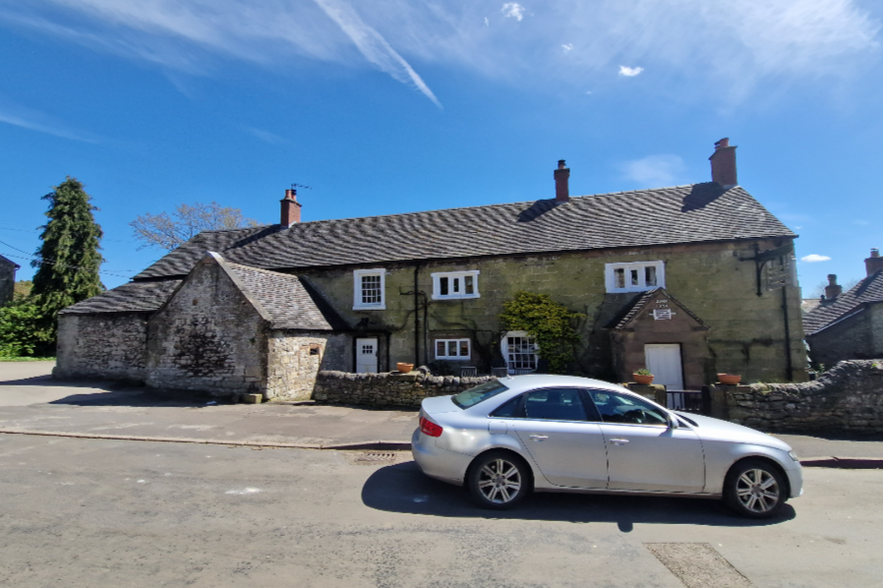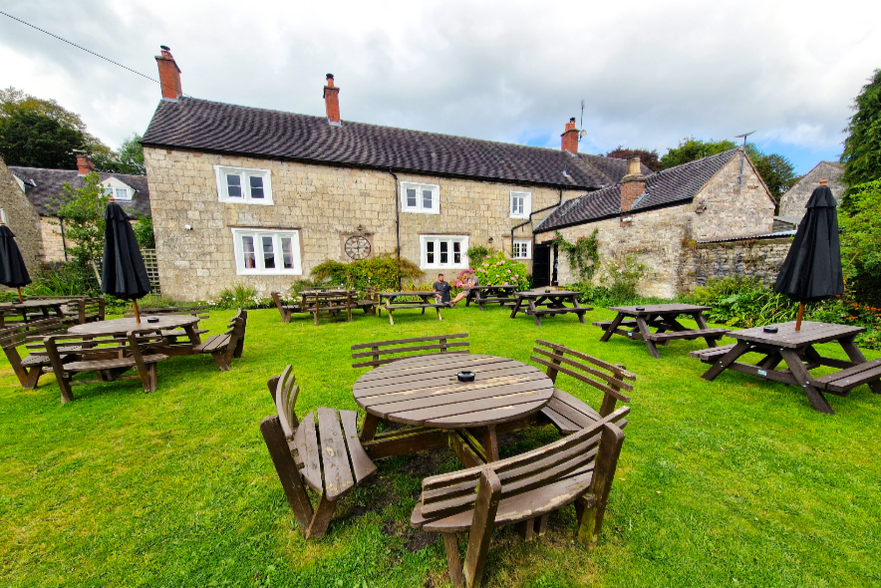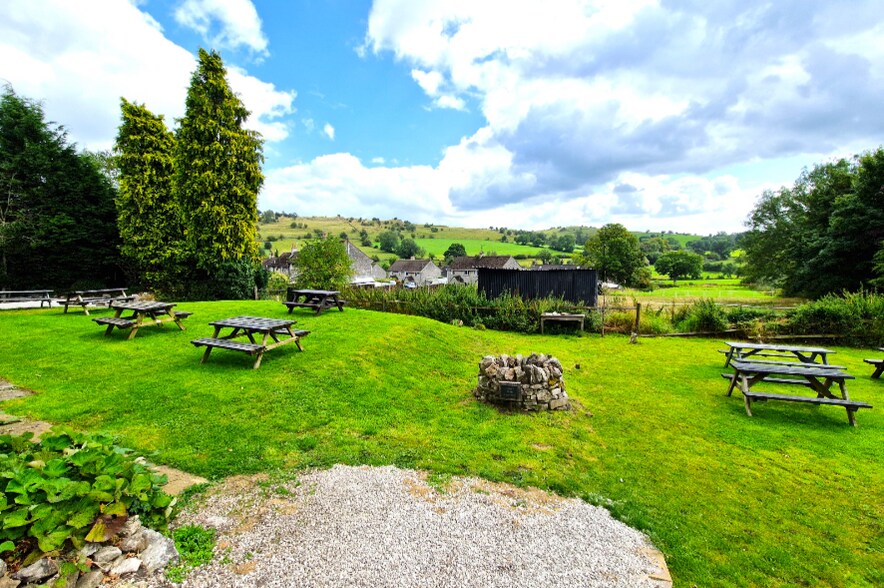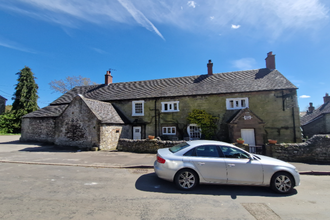
This feature is unavailable at the moment.
We apologize, but the feature you are trying to access is currently unavailable. We are aware of this issue and our team is working hard to resolve the matter.
Please check back in a few minutes. We apologize for the inconvenience.
- LoopNet Team
thank you

Your email has been sent!
Gate Inn 1874 Well St
3,994 SF of Retail Space Available in Matlock DE4 4HJ



Highlights
- Grade II* Listed Property Steeped in History
- Comes with 2-3 Bedroom Domestic Accommodation
- Spectacular Views of Countryside
Space Availability (1)
Display Rent as
- Space
- Size
- Term
- Rent
- Service Type
| Space | Size | Term | Rent | Service Type | ||
| Ground | 3,994 SF | 5 Years | Upon Application Upon Application Upon Application Upon Application Upon Application Upon Application | Fully Repairing And Insuring |
Ground
The accommodation briefly comprises ground floor trading areas, accessed from both the front and rear, with a central bar servery, serving the two main bar areas with quarry tiled floors, superb inglenook cast iron range fireplaces, and beamed ceilings. The 'Old Kitchen' snug room has wood panelled walls, timber parquet flooring and feature fireplace with wood-burning stove. The pub also benefits from Ladies & Gents W.C.s, a recently remodelled commercial kitchen and ground floor beer cellar. The domestic accommodation is located over the first floor and comprises a Lounge, two bedrooms and bathroom. A further room at the top of the stairs is currently used for storage but could easily be repurposed to provide a lounge/living area, allowing the lounge to be utilised as a third bedroom, if required. To the exterior, the pub sits in a large plot with a spacious and picturesque beer garden, with a historic well. The lawned garden has mature shrub boarders, with picnic bench seating for over 100 and boasts breath-taking views over the Derbyshire countryside. A good sized car park is situated to the side of the property. Various store rooms and coal store are also located to the rear of the property.
- Use Class: E
- Fully Built-Out as a Restaurant or Café Space
- Space is an outparcel at this property
- Kitchen
- Private Restrooms
- Yard
- Commercial Kitchen
- Tremendous Outdoor Area with over 100 Covers
- Good Sized Car Park
Service Types
The rent amount and service type that the tenant (lessee) will be responsible to pay to the landlord (lessor) throughout the lease term is negotiated prior to both parties signing a lease agreement. The service type will vary depending upon the services provided. Contact the listing agent for a full understanding of any associated costs or additional expenses for each service type.
1. Fully Repairing & Insuring: All obligations for repairing and insuring the property (or their share of the property) both internally and externally.
2. Internal Repairing Only: The tenant is responsible for internal repairs only. The landlord is responsible for structural and external repairs.
3. Internal Repairing & Insuring: The tenant is responsible for internal repairs and insurance for internal parts of the property only. The landlord is responsible for structural and external repairs.
4. Negotiable or TBD: This is used when the leasing contact does not provide the service type.
PROPERTY FACTS FOR 1874 Well St , Matlock, DBY DE4 4HJ
| Property Type | Retail | Year Built/Renovated | 1616/1874 |
| Gross Internal Area | 3,994 SF |
| Property Type | Retail |
| Gross Internal Area | 3,994 SF |
| Year Built/Renovated | 1616/1874 |
About the Property
The Gate Inn is a stone-built Grade II* Listed pub dating from 1616 with alterations in 1874. The pub is described by CAMRA’s Pub Heritage Group as a pub interior of exceptional national historic importance. It is believed that the pub’s beams are salvaged from ships of the Armada and that Bonnie Prince Charlie and his army billeted at the Inn before retreating from Derby during their invasion of England in December 1745. The Gate Inn is a two and single-storey, stone-built detached property, beneath pitched slate tiled roofs. The Gate Inn is located in the centre of the village of Brassington. Brassington is a village and civil parish in the Derbyshire Dales district of Derbyshire, 16 miles north west of Derby and 10 miles from Matlock. The parish had a population of 548 at the 2021 census. Most of the houses in the village are built of local limestone, and most are 200 or 300 years old; there are 20th-century houses at the south end of the village. The affluent village lies on the edge of the Derbyshire Peak District near to Carsington Water and is surrounded by numerous holiday lets, camp sites and tourist attractions. In addition to agriculture, which still provides employment for a few villagers, Brassington was for centuries dependent on lead mining. The rough ground to the east, west and north has the hillocks and hollows of hundreds of abandoned mines; there are also remains of the miners' buildings on some of the sites.
Presented by

Gate Inn | 1874 Well St
Hmm, there seems to have been an error sending your message. Please try again.
Thanks! Your message was sent.




