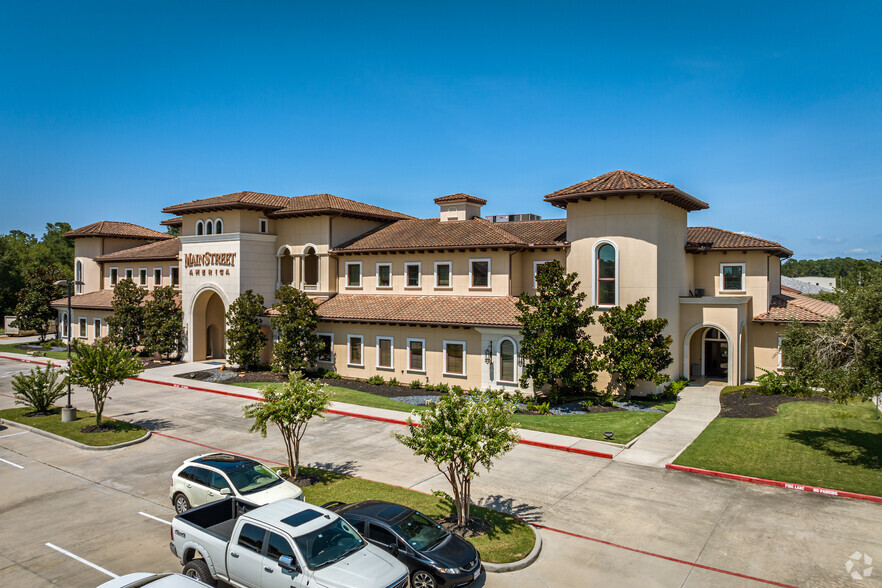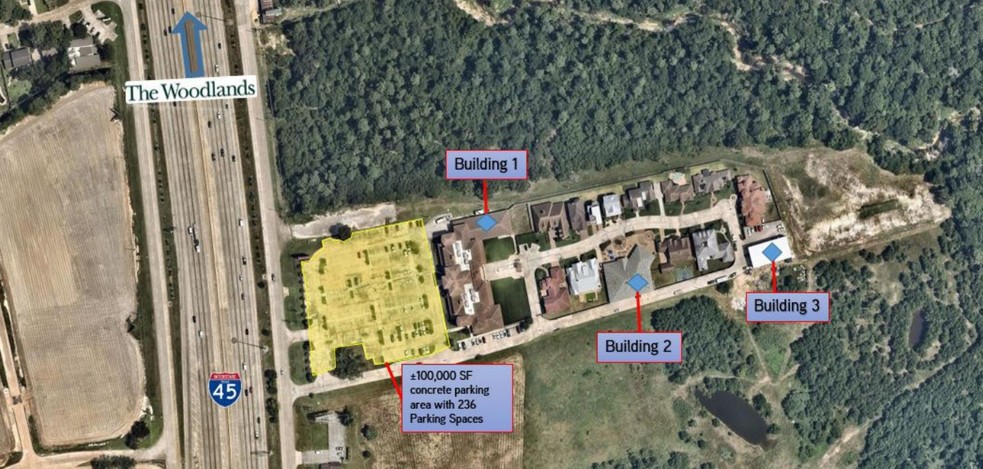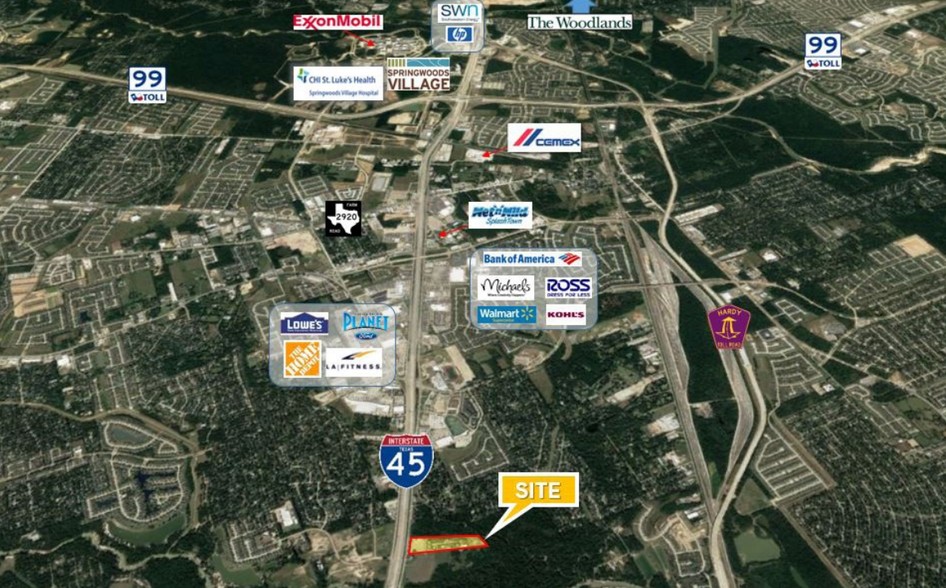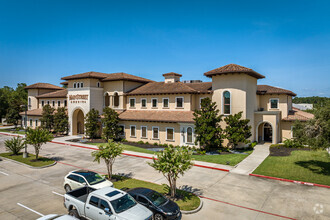
18750 Interstate 45 | Spring, TX 77373
This feature is unavailable at the moment.
We apologize, but the feature you are trying to access is currently unavailable. We are aware of this issue and our team is working hard to resolve the matter.
Please check back in a few minutes. We apologize for the inconvenience.
- LoopNet Team
thank you

Your email has been sent!
18750 Interstate 45 Spring, TX 77373
890 - 91,011 SF of Space Available



PARK FACTS
| Total Space Available | 91,011 SF | Max. Contiguous | 44,019 SF |
| Min. Divisible | 890 SF | Park Type | Office Park |
| Total Space Available | 91,011 SF |
| Min. Divisible | 890 SF |
| Max. Contiguous | 44,019 SF |
| Park Type | Office Park |
all available spaces(6)
Display Rent as
18750 Interstate 45
18750 Interstate 45
890 - 44,019 SF
|
Upon Application
Upon Application
Upon Application
Upon Application
Upon Application
Upon Application
Building Type/Class
Office/A
Year Built
2011
Building Size
44,019 SF
Number of Floors
2
Typical Floor Size
44,019 SF
Parking
236 Spaces
- Space
- Size
- Term
- Rent
- Space Use
- Condition
- Available
- Lease rate does not include certain property expenses
- Fits 3 - 176 People
- 6 Conference Rooms
- Plug & Play
- Central Air and Heating
- Kitchen
- Print/Copy Room
- Private Restrooms
- Closed Circuit Television Monitoring (CCTV)
- Drop Ceilings
- Recessed Lighting
- Bicycle Storage
- Automatic Blinds
- Common Parts WC Facilities
- Food Service
- Wooden Floors
- Fully Built-Out as Standard Office
- 64 Private Offices
- Space is in Excellent Condition
- Can be combined with additional space(s) for up to 44,019 SF of adjacent space
- Reception Area
- Wi-Fi Connectivity
- Balcony
- Security System
- High Ceilings
- Secure Storage
- After Hours HVAC Available
- Emergency Lighting
- Accent Lighting
- Private Restrooms
- Open-Plan
- Abundant parking
- Lease rate does not include certain property expenses
- Fits 3 - 177 People
- 6 Conference Rooms
- Plug & Play
- Central Air and Heating
- Kitchen
- Print/Copy Room
- Private Restrooms
- Closed Circuit Television Monitoring (CCTV)
- Drop Ceilings
- Recessed Lighting
- Bicycle Storage
- Automatic Blinds
- Common Parts WC Facilities
- Food Service
- Wooden Floors
- Fully Built-Out as Standard Office
- 64 Private Offices
- Space is in Excellent Condition
- Can be combined with additional space(s) for up to 44,019 SF of adjacent space
- Reception Area
- Wi-Fi Connectivity
- Balcony
- Security System
- High Ceilings
- Secure Storage
- After Hours HVAC Available
- Emergency Lighting
- Accent Lighting
- Private Restrooms
- Open-Plan
- Abundant parking
| Space | Size | Term | Rent | Space Use | Condition | Available |
| 1st Floor | 890-22,000 SF | Negotiable | Upon Application Upon Application Upon Application Upon Application | Office | Full Build-Out | Now |
| 2nd Floor | 1,196-22,019 SF | Negotiable | Upon Application Upon Application Upon Application Upon Application | Office | Full Build-Out | Now |
18750 Interstate 45
18750 Interstate 45
890 - 44,019 SF
|
Upon Application
Upon Application
Upon Application
Upon Application
Upon Application
Upon Application
Building Type/Class
Office/A
Year Built
2011
Building Size
44,019 SF
Number of Floors
2
Typical Floor Size
44,019 SF
Parking
236 Spaces
18750 Interstate 45 - 1st Floor
Size
890-22,000 SF
Term
Negotiable
Rent
Upon Application
Upon Application
Upon Application
Upon Application
Space Use
Office
Condition
Full Build-Out
Available
Now
18750 Interstate 45 - 2nd Floor
Size
1,196-22,019 SF
Term
Negotiable
Rent
Upon Application
Upon Application
Upon Application
Upon Application
Space Use
Office
Condition
Full Build-Out
Available
Now
18750 Interstate 45
18750 Interstate 45
4,472 - 8,944 SF
|
Upon Application
Upon Application
Upon Application
Upon Application
Upon Application
Upon Application
Building Type/Class
Industrial/B
Building Subtype
Warehouse
Building Size
8,944 SF
Lot Size
3.10 AC
Year Built
2011
Level Access Doors
1
Zoning
None - N/A
- Space
- Size
- Term
- Rent
- Space Use
- Condition
- Available
- Can be combined with additional space(s) for up to 8,944 SF of adjacent space
- Abundant parking
- Central Air Conditioning
- Can be combined with additional space(s) for up to 8,944 SF of adjacent space
- Abundant parking
- Central Air Conditioning
| Space | Size | Term | Rent | Space Use | Condition | Available |
| 1st Floor | 4,472 SF | Negotiable | Upon Application Upon Application Upon Application Upon Application | Industrial | Partial Build-Out | Now |
| 2nd Floor | 4,472 SF | Negotiable | Upon Application Upon Application Upon Application Upon Application | Industrial | Full Build-Out | Now |
18750 Interstate 45
18750 Interstate 45
4,472 - 8,944 SF
|
Upon Application
Upon Application
Upon Application
Upon Application
Upon Application
Upon Application
Building Type/Class
Industrial/B
Building Subtype
Warehouse
Building Size
8,944 SF
Lot Size
3.10 AC
Year Built
2011
Level Access Doors
1
Zoning
None - N/A
18750 Interstate 45 - 1st Floor
Size
4,472 SF
Term
Negotiable
Rent
Upon Application
Upon Application
Upon Application
Upon Application
Space Use
Industrial
Condition
Partial Build-Out
Available
Now
18750 Interstate 45 - 2nd Floor
Size
4,472 SF
Term
Negotiable
Rent
Upon Application
Upon Application
Upon Application
Upon Application
Space Use
Industrial
Condition
Full Build-Out
Available
Now
18750 Interstate 45
18750 Interstate 45
19,024 - 38,048 SF
|
Upon Application
Upon Application
Upon Application
Upon Application
Upon Application
Upon Application
Building Type/Class
Speciality/B
Property Subtype
Residential Income
Lot Size
3.10 AC
Year Built
2011
Building Size
38,048 SF
Stories
2
- Space
- Size
- Term
- Rent
- Space Use
- Condition
- Available
- Fully Built-Out as Standard Office
- Fits 48 - 153 People
- Can be combined with additional space(s) for up to 38,048 SF of adjacent space
- Abundant parking
- Mostly Open Floor Plan Layout
- 1 Conference Room
- Central Air Conditioning
- Fully Built-Out as Standard Office
- Fits 48 - 153 People
- Central Air Conditioning
- Mostly Open Floor Plan Layout
- Can be combined with additional space(s) for up to 38,048 SF of adjacent space
- Abundant parking
| Space | Size | Term | Rent | Space Use | Condition | Available |
| 1st Floor | 19,024 SF | Negotiable | Upon Application Upon Application Upon Application Upon Application | Office | Full Build-Out | Now |
| 2nd Floor | 19,024 SF | Negotiable | Upon Application Upon Application Upon Application Upon Application | Office | Full Build-Out | Now |
18750 Interstate 45
18750 Interstate 45
19,024 - 38,048 SF
|
Upon Application
Upon Application
Upon Application
Upon Application
Upon Application
Upon Application
Building Type/Class
Speciality/B
Property Subtype
Residential Income
Lot Size
3.10 AC
Year Built
2011
Building Size
38,048 SF
Stories
2
18750 Interstate 45 - 1st Floor
Size
19,024 SF
Term
Negotiable
Rent
Upon Application
Upon Application
Upon Application
Upon Application
Space Use
Office
Condition
Full Build-Out
Available
Now
18750 Interstate 45 - 2nd Floor
Size
19,024 SF
Term
Negotiable
Rent
Upon Application
Upon Application
Upon Application
Upon Application
Space Use
Office
Condition
Full Build-Out
Available
Now
1 of 1
VIDEOS
3D TOUR
PHOTOS
STREET VIEW
STREET
MAP
18750 Interstate 45 - 1st Floor
| Size | 890-22,000 SF |
| Term | Negotiable |
| Rent | Upon Application |
| Space Use | Office |
| Condition | Full Build-Out |
| Available | Now |
- Lease rate does not include certain property expenses
- Fully Built-Out as Standard Office
- Fits 3 - 176 People
- 64 Private Offices
- 6 Conference Rooms
- Space is in Excellent Condition
- Plug & Play
- Can be combined with additional space(s) for up to 44,019 SF of adjacent space
- Central Air and Heating
- Reception Area
- Kitchen
- Wi-Fi Connectivity
- Print/Copy Room
- Balcony
- Private Restrooms
- Security System
- Closed Circuit Television Monitoring (CCTV)
- High Ceilings
- Drop Ceilings
- Secure Storage
- Recessed Lighting
- After Hours HVAC Available
- Bicycle Storage
- Emergency Lighting
- Automatic Blinds
- Accent Lighting
- Common Parts WC Facilities
- Private Restrooms
- Food Service
- Open-Plan
- Wooden Floors
- Abundant parking
1 of 1
VIDEOS
3D TOUR
PHOTOS
STREET VIEW
STREET
MAP
18750 Interstate 45 - 2nd Floor
| Size | 1,196-22,019 SF |
| Term | Negotiable |
| Rent | Upon Application |
| Space Use | Office |
| Condition | Full Build-Out |
| Available | Now |
- Lease rate does not include certain property expenses
- Fully Built-Out as Standard Office
- Fits 3 - 177 People
- 64 Private Offices
- 6 Conference Rooms
- Space is in Excellent Condition
- Plug & Play
- Can be combined with additional space(s) for up to 44,019 SF of adjacent space
- Central Air and Heating
- Reception Area
- Kitchen
- Wi-Fi Connectivity
- Print/Copy Room
- Balcony
- Private Restrooms
- Security System
- Closed Circuit Television Monitoring (CCTV)
- High Ceilings
- Drop Ceilings
- Secure Storage
- Recessed Lighting
- After Hours HVAC Available
- Bicycle Storage
- Emergency Lighting
- Automatic Blinds
- Accent Lighting
- Common Parts WC Facilities
- Private Restrooms
- Food Service
- Open-Plan
- Wooden Floors
- Abundant parking
18750 Interstate 45 - 1st Floor
| Size | 4,472 SF |
| Term | Negotiable |
| Rent | Upon Application |
| Space Use | Industrial |
| Condition | Partial Build-Out |
| Available | Now |
- Can be combined with additional space(s) for up to 8,944 SF of adjacent space
- Central Air Conditioning
- Abundant parking
18750 Interstate 45 - 2nd Floor
| Size | 4,472 SF |
| Term | Negotiable |
| Rent | Upon Application |
| Space Use | Industrial |
| Condition | Full Build-Out |
| Available | Now |
- Can be combined with additional space(s) for up to 8,944 SF of adjacent space
- Central Air Conditioning
- Abundant parking
18750 Interstate 45 - 1st Floor
| Size | 19,024 SF |
| Term | Negotiable |
| Rent | Upon Application |
| Space Use | Office |
| Condition | Full Build-Out |
| Available | Now |
- Fully Built-Out as Standard Office
- Mostly Open Floor Plan Layout
- Fits 48 - 153 People
- 1 Conference Room
- Can be combined with additional space(s) for up to 38,048 SF of adjacent space
- Central Air Conditioning
- Abundant parking
18750 Interstate 45 - 2nd Floor
| Size | 19,024 SF |
| Term | Negotiable |
| Rent | Upon Application |
| Space Use | Office |
| Condition | Full Build-Out |
| Available | Now |
- Fully Built-Out as Standard Office
- Mostly Open Floor Plan Layout
- Fits 48 - 153 People
- Can be combined with additional space(s) for up to 38,048 SF of adjacent space
- Central Air Conditioning
- Abundant parking
1 of 67
VIDEOS
3D TOUR
PHOTOS
STREET VIEW
STREET
MAP
Presented by

18750 Interstate 45 | Spring, TX 77373
Already a member? Log In
Hmm, there seems to have been an error sending your message. Please try again.
Thanks! Your message was sent.






