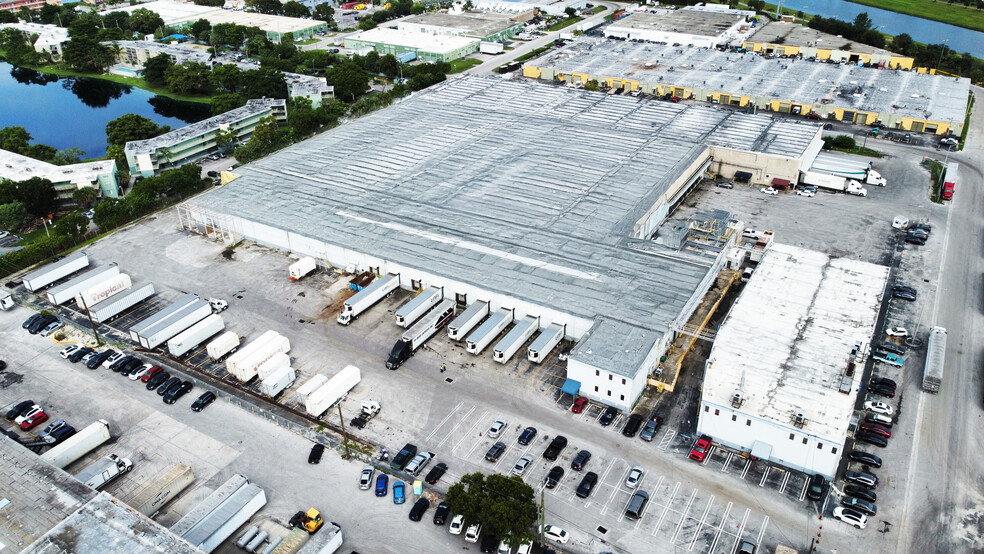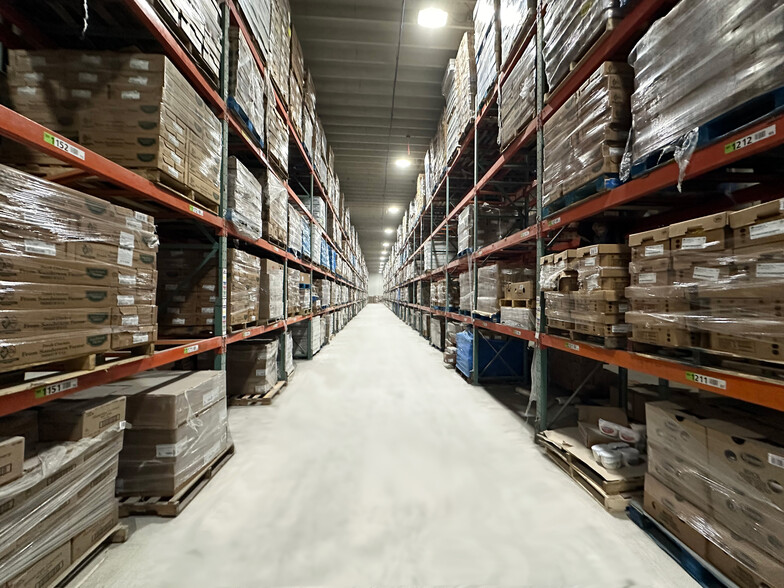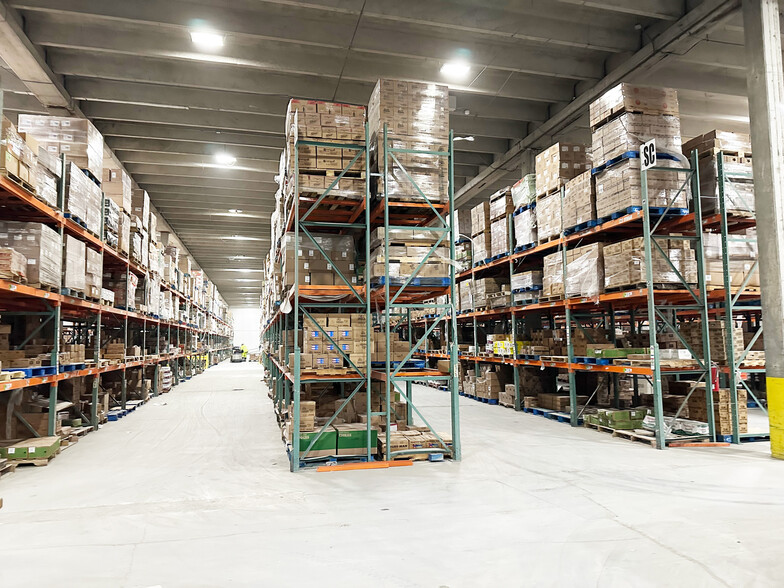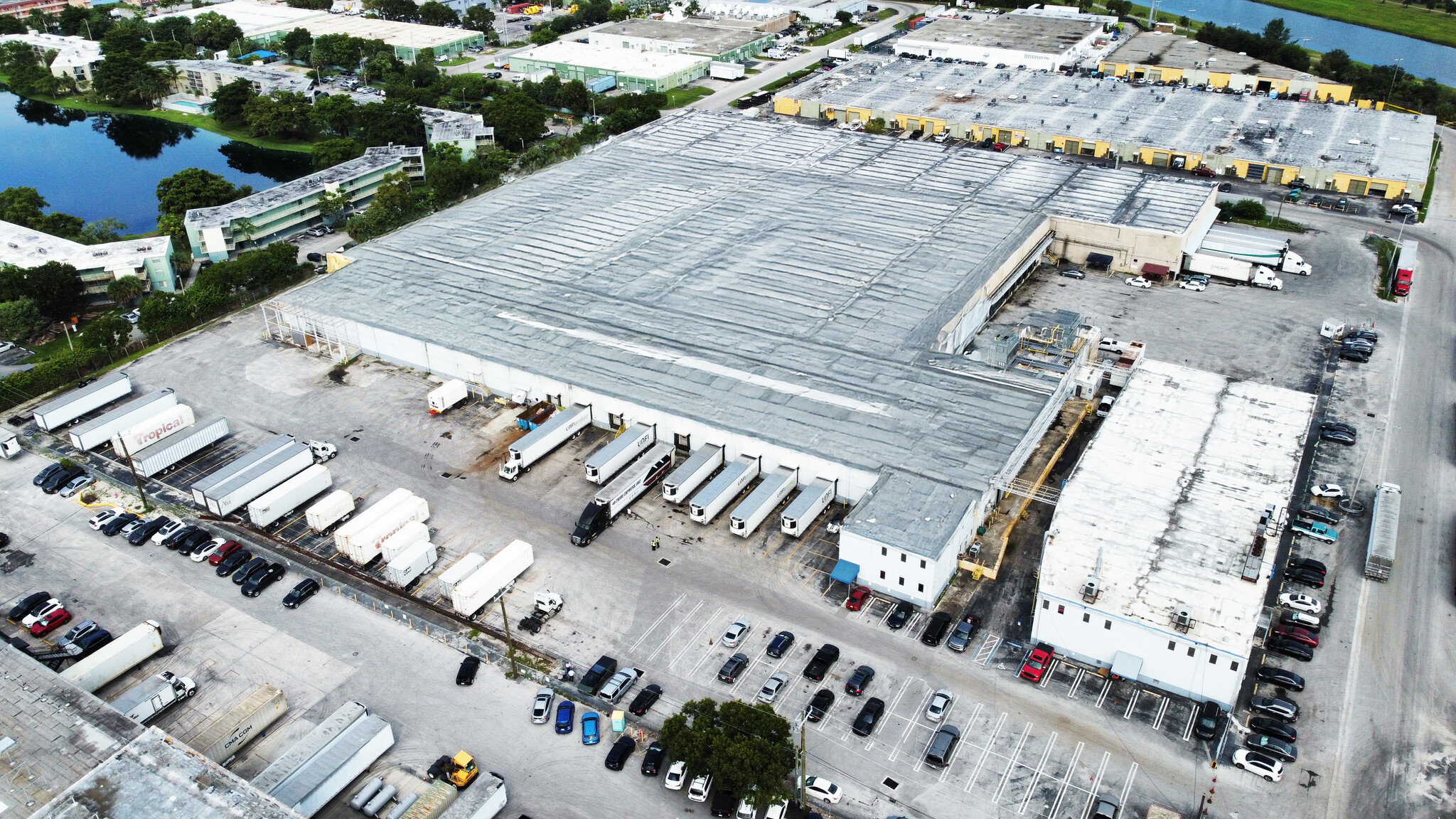Miami Freezer & Cooler Facility 18770 NE 6th Ave 58,000 - 130,000 SF of Industrial Space Available in Miami, FL 33179



HIGHLIGHTS
- Easy access to I-95, the Florida Turnpike, & the Golden Glades Interchange
- Trailer parking available
- 24' clear and 100% sprinklered
- Minutes from Miami International Airport & Port Miami
- Majority freezer with some cooler areas
- ±58,000 SF - ±130,000 SF available
FEATURES
ALL AVAILABLE SPACE(1)
Display Rent as
- SPACE
- SIZE
- TERM
- RENT
- SPACE USE
- CONDITION
- AVAILABLE
Highlights: + ±58,000 SF - ±130,000 SF available (see floor plans for options) + Central location in South Florida within 20 minutes of Port Everglades, Port of Miami, FLL airport and MIA airport + 18 insulated dock-high doors with levelers across two separate dock areas + Twin-T roof + 5,400 Amp, 3-phase 277/480 Volt power + First and second-floor office availability Freezer Details: + 100% freezer warehouse with sub-0° capability + 24’ clear height + Cooled loading docks (sub-40°F) + Racking in-place + USDA inspection office + Ammonia system Exterior Details: + New drainage system in south truck court + Fully fenced and secured with gate guard house + Truck court depth: 150’ south court, 180’ east court + 50 secure trailer parks + 65 secure car parks plus 40 car parks outside fence
- Lease rate does not include utilities, property expenses or building services
- Space is in Excellent Condition
- Central Air Conditioning
- Yard
- 100% freezer warehouse with sub-0° capability
- Racking in-place
- 3,000 - 6,000 SF office available
- Includes 3,000 SF of dedicated office space
- 18 Loading Docks
- Freezer Space
- ±58,000 SF - ±130,000 SF available
- 24’ clear height and 100% sprinklered
- 18 insulated dock-high doors with levelers across
| Space | Size | Term | Rent | Space Use | Condition | Available |
| 1st Floor | 58,000-130,000 SF | Negotiable | Upon Application | Industrial | Partial Build-Out | 01/11/2025 |
1st Floor
| Size |
| 58,000-130,000 SF |
| Term |
| Negotiable |
| Rent |
| Upon Application |
| Space Use |
| Industrial |
| Condition |
| Partial Build-Out |
| Available |
| 01/11/2025 |
PROPERTY OVERVIEW
Highlights: + ±58,000 SF - ±130,000 SF available (see floor plans for options) + Central location in South Florida within 20 minutes of Port Everglades, Port of Miami, FLL airport and MIA airport + 18 insulated dock-high doors with levelers across two separate dock areas + Twin-T roof + 5,400 Amp, 3-phase 277/480 Volt power + First and second floor office availability Freezer: + 100% freezer warehouse with sub-0° capability + 24’ clear height + Cooled loading docks (sub-40°F) + Racking in-place + USDA inspection office + Ammonia system Exterior: + New drainage system in south truck court + Fully fenced and secured with gate guard house + Truck court depth: 150’ south court, 180’ east court + 50 secure trailer parks + 65 secure car parks plus 40 car parks outside fence







