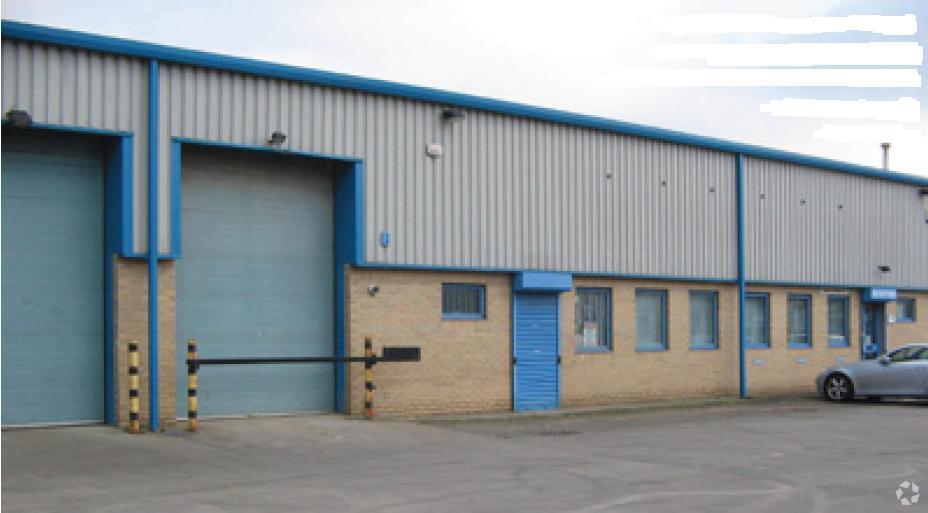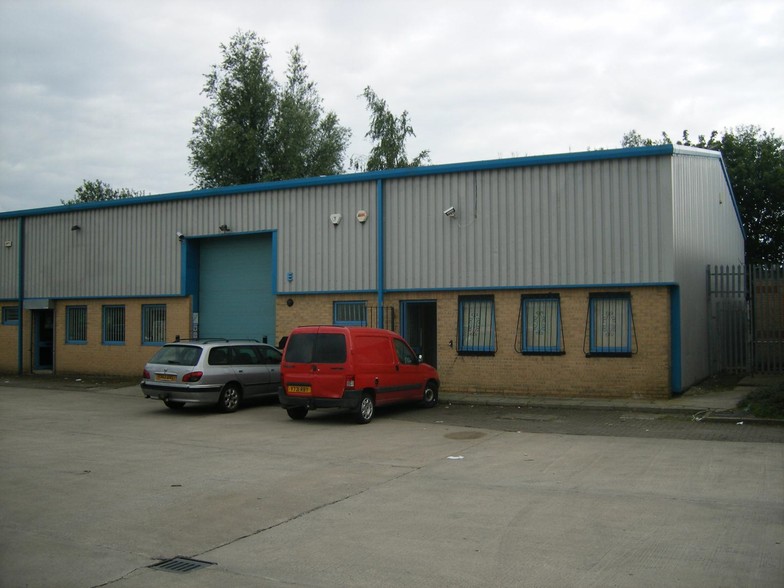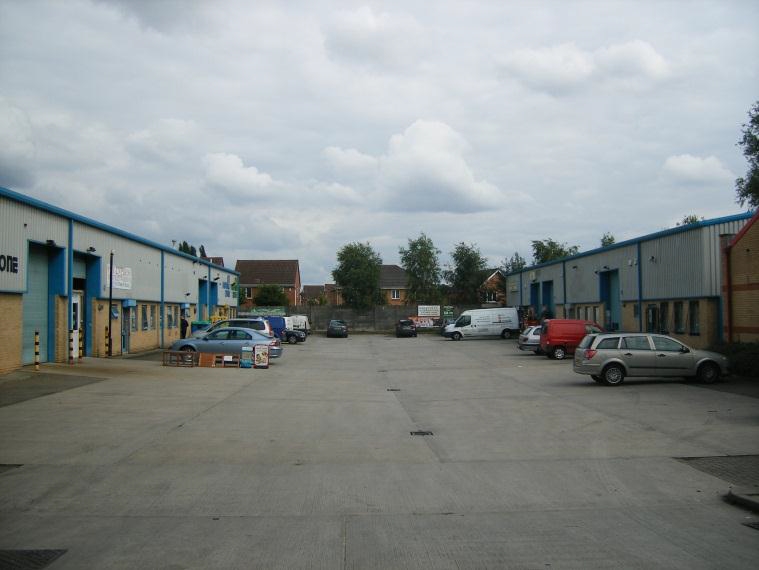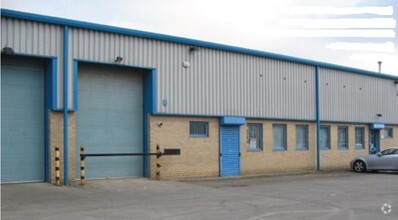
This feature is unavailable at the moment.
We apologize, but the feature you are trying to access is currently unavailable. We are aware of this issue and our team is working hard to resolve the matter.
Please check back in a few minutes. We apologize for the inconvenience.
- LoopNet Team
thank you

Your email has been sent!
Link 580 188 Moorside Rd
2,280 - 4,948 SF of Industrial Space Available in Manchester M27 9LB



Highlights
- Situated on the popular Link 580 estate off Moorside Road, Swinton
- Excellent motorway access within 1 mile of the M60 orbital and M61 interchange
- Direct access on to the A580 East Lancs Road which links into Manchester City Centre (5 miles distance)
Features
all available spaces(2)
Display Rent as
- Space
- Size
- Term
- Rent
- Space Use
- Condition
- Available
The property comprises 2 modern interconnected high quality mid terrace industrial units constructed in the early 1990s. The units are constructed by way of a traditional steel portal frame under an insulated pitched roof incorporating approximately 10% roof lights. The buildings are clad in brick at lower level, with the balance to eaves being clad in profile metal panels. Fenestration throughout comprises double glazed aluminium framed windows. The warehouse elements provide good quality accommodation which include LED lighting and a level concrete floor. Loading is via up and over loading doors leading to the shared yard/parking area. The warehouse has the benefit of an eaves height of 5.2m. The premises benefit from ground floor offices providing good quality accommodation which is heated and lit throughout. Both male and female WC facilities are provided and the unit has a reception area for staff/customer access. Externally, the property provides ample loading/parking areas in the shared yard which is accessed directly off Moorside Road.
- Use Class: B2
- Energy Performance Rating - B
- Double glazed aluminium framed windows
- The warehouse has the benefit of an eaves height
- Ground floor offices
- Can be combined with additional space(s) for up to 4,948 SF of adjacent space
- Insulated pitched roof
- LED lighting
- Shared yard/parking area
The property comprises 2 modern interconnected high quality mid terrace industrial units constructed in the early 1990s. The units are constructed by way of a traditional steel portal frame under an insulated pitched roof incorporating approximately 10% roof lights. The buildings are clad in brick at lower level, with the balance to eaves being clad in profile metal panels. Fenestration throughout comprises double glazed aluminium framed windows. The warehouse elements provide good quality accommodation which include LED lighting and a level concrete floor. Loading is via up and over loading doors leading to the shared yard/parking area. The warehouse has the benefit of an eaves height of 5.2m. The premises benefit from ground floor offices providing good quality accommodation which is heated and lit throughout. Both male and female WC facilities are provided and the unit has a reception area for staff/customer access. Externally, the property provides ample loading/parking areas in the shared yard which is accessed directly off Moorside Road.
- Use Class: B2
- Energy Performance Rating - E
- Double glazed aluminium framed windows
- The warehouse has the benefit of an eaves height
- Ground floor offices
- Can be combined with additional space(s) for up to 4,948 SF of adjacent space
- Insulated pitched roof
- LED lighting
- Shared yard/parking area
| Space | Size | Term | Rent | Space Use | Condition | Available |
| Ground - 5 | 2,668 SF | Negotiable | £12.00 /SF/PA £1.00 /SF/MO £32,016 /PA £2,668 /MO | Industrial | Partial Build-Out | Now |
| Ground - 6 | 2,280 SF | Negotiable | £12.06 /SF/PA £1.01 /SF/MO £27,497 /PA £2,291 /MO | Industrial | Partial Build-Out | Now |
Ground - 5
| Size |
| 2,668 SF |
| Term |
| Negotiable |
| Rent |
| £12.00 /SF/PA £1.00 /SF/MO £32,016 /PA £2,668 /MO |
| Space Use |
| Industrial |
| Condition |
| Partial Build-Out |
| Available |
| Now |
Ground - 6
| Size |
| 2,280 SF |
| Term |
| Negotiable |
| Rent |
| £12.06 /SF/PA £1.01 /SF/MO £27,497 /PA £2,291 /MO |
| Space Use |
| Industrial |
| Condition |
| Partial Build-Out |
| Available |
| Now |
Ground - 5
| Size | 2,668 SF |
| Term | Negotiable |
| Rent | £12.00 /SF/PA |
| Space Use | Industrial |
| Condition | Partial Build-Out |
| Available | Now |
The property comprises 2 modern interconnected high quality mid terrace industrial units constructed in the early 1990s. The units are constructed by way of a traditional steel portal frame under an insulated pitched roof incorporating approximately 10% roof lights. The buildings are clad in brick at lower level, with the balance to eaves being clad in profile metal panels. Fenestration throughout comprises double glazed aluminium framed windows. The warehouse elements provide good quality accommodation which include LED lighting and a level concrete floor. Loading is via up and over loading doors leading to the shared yard/parking area. The warehouse has the benefit of an eaves height of 5.2m. The premises benefit from ground floor offices providing good quality accommodation which is heated and lit throughout. Both male and female WC facilities are provided and the unit has a reception area for staff/customer access. Externally, the property provides ample loading/parking areas in the shared yard which is accessed directly off Moorside Road.
- Use Class: B2
- Can be combined with additional space(s) for up to 4,948 SF of adjacent space
- Energy Performance Rating - B
- Insulated pitched roof
- Double glazed aluminium framed windows
- LED lighting
- The warehouse has the benefit of an eaves height
- Shared yard/parking area
- Ground floor offices
Ground - 6
| Size | 2,280 SF |
| Term | Negotiable |
| Rent | £12.06 /SF/PA |
| Space Use | Industrial |
| Condition | Partial Build-Out |
| Available | Now |
The property comprises 2 modern interconnected high quality mid terrace industrial units constructed in the early 1990s. The units are constructed by way of a traditional steel portal frame under an insulated pitched roof incorporating approximately 10% roof lights. The buildings are clad in brick at lower level, with the balance to eaves being clad in profile metal panels. Fenestration throughout comprises double glazed aluminium framed windows. The warehouse elements provide good quality accommodation which include LED lighting and a level concrete floor. Loading is via up and over loading doors leading to the shared yard/parking area. The warehouse has the benefit of an eaves height of 5.2m. The premises benefit from ground floor offices providing good quality accommodation which is heated and lit throughout. Both male and female WC facilities are provided and the unit has a reception area for staff/customer access. Externally, the property provides ample loading/parking areas in the shared yard which is accessed directly off Moorside Road.
- Use Class: B2
- Can be combined with additional space(s) for up to 4,948 SF of adjacent space
- Energy Performance Rating - E
- Insulated pitched roof
- Double glazed aluminium framed windows
- LED lighting
- The warehouse has the benefit of an eaves height
- Shared yard/parking area
- Ground floor offices
Property Overview
The Property is situated on the popular Link 580 estate off Moorside Road, Swinton. The estate provides direct access on to the A580 East Lancs Road which links into Manchester City Centre (5 miles distance.) The estate benefits from excellent motorway access within 1 mile of the M60 orbital and M61 interchange, as well as easy access to the nearby M62 and M56 and the wider motorway network. In addition, the A580 provides excellent direct access to both Manchester and Liverpool City Centres. Link 580 is also located at the entrance to the established Wardley Industrial Estate which is one of Manchester's most well know industrial estates. Neighbouring occupiers include CEF and Wolseley.
Service FACILITY FACTS
Presented by

Link 580 | 188 Moorside Rd
Hmm, there seems to have been an error sending your message. Please try again.
Thanks! Your message was sent.


