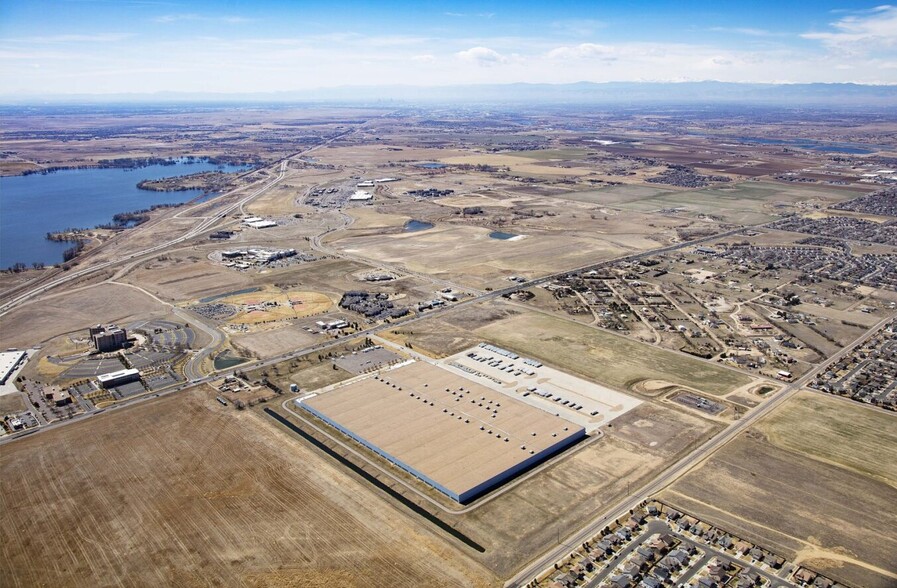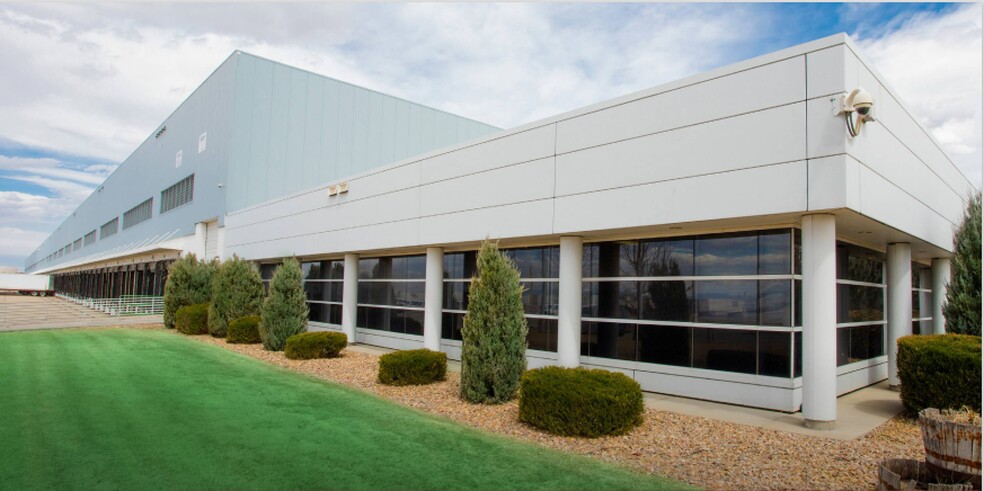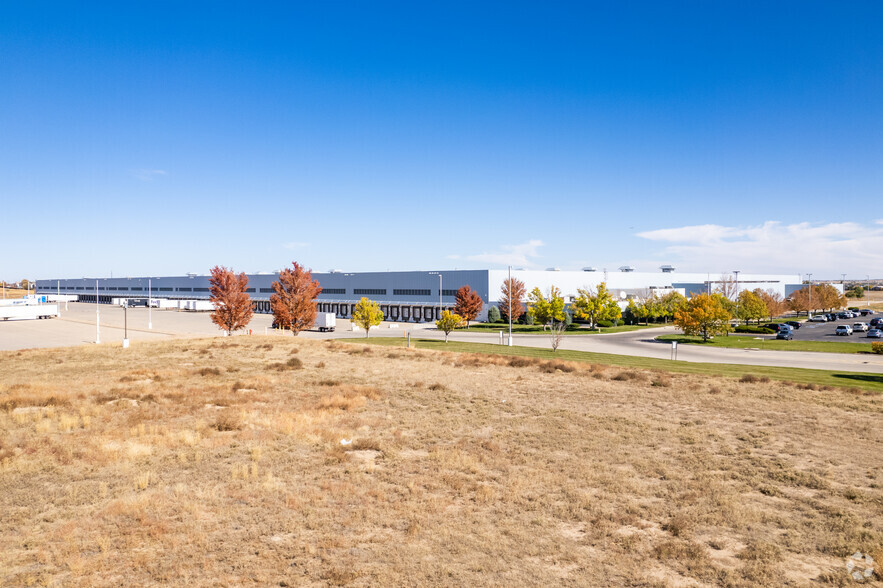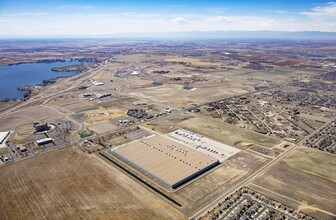
This feature is unavailable at the moment.
We apologize, but the feature you are trying to access is currently unavailable. We are aware of this issue and our team is working hard to resolve the matter.
Please check back in a few minutes. We apologize for the inconvenience.
- LoopNet Team
thank you

Your email has been sent!
Mile High Logistics Center 18875 E Bromley Ln
100,000 - 505,916 SF of 4-Star Industrial Space Available in Brighton, CO 80601



Highlights
- 1.3M SF Warehouse Distribution Center for Lease
- Site Size: 104 Acres
- Column Spacing: 48’x 58’
- Office: ±20,000 SF
- Loading: 88 Dock-high doors fully equipped, 6 Drive-in doors (14’ – 16’)
- Sprinkler System: ESFR with 250,000 gallon storage tank
Features
all available space(1)
Display Rent as
- Space
- Size
- Term
- Rent
- Space Use
- Condition
- Available
1.3 MSF Single-Story Warehouse Distribution Center For Lease with the ability for excess trailer parking and outdoor storage Flexible Divisibility Total SF: 505,916 Available (Divisible) Site Size: 104 Acres Clear Height: 32’ Column Spacing: 48’x 58’ Loading: 66 Dock-high doors available (fully equipped) 3 Oversized Drive-in door knock-outs available Sprinkler System: ESFR with 250,000 gallon storage tank Power: Two (2) Individual 2,500 KVA substations available – each providing 3,000 amps / 480 volt / 3 Phase 2020/2021 Taxes: $0.98/SF Power Provider: United Power Cooperative Trailer Parking: 456 Trailer Stalls on ±27 acres (additional stalls available) Car Parking: 366 Stalls (additional stalls available) Potable Water: City of Brighton Sanitary Sewer: City of Brighton ADDITIONAL FEATURES • Can be demised for various size functionality • 8” Slab-On-Grade • Excellent local and/or regional distribution location • Security perimeter fencing and guard station • Great access to I-76 and E-470 via Bromley Lane • Close proximity to Denver International Airport • 30 Minutes to downtown Denver • Low property taxes • Large maintenance bay with charging stations • Hazmat storage area • Economic incentives available • Strong labor pool • Cafeteria (renovated in 2013) • Data processing room • Large training and conference rooms • Significant trailer parking and car parking stalls with ability to add more • 300-kilowatt emergency electrical generator with 250 gallon diesel tank • Radiant heat along the shipping/receiving area 4-ton bridge crane in maintenance area
- Space is in Excellent Condition
- 88 Loading Docks
| Space | Size | Term | Rent | Space Use | Condition | Available |
| 1st Floor | 2.30-11.61 AC | 3-10 Years | Upon Application Upon Application Upon Application Upon Application Upon Application Upon Application | Industrial | Full Build-Out | 30 Days |
1st Floor
| Size |
| 2.30-11.61 AC |
| Term |
| 3-10 Years |
| Rent |
| Upon Application Upon Application Upon Application Upon Application Upon Application Upon Application |
| Space Use |
| Industrial |
| Condition |
| Full Build-Out |
| Available |
| 30 Days |
1st Floor
| Size | 2.30-11.61 AC |
| Term | 3-10 Years |
| Rent | Upon Application |
| Space Use | Industrial |
| Condition | Full Build-Out |
| Available | 30 Days |
1.3 MSF Single-Story Warehouse Distribution Center For Lease with the ability for excess trailer parking and outdoor storage Flexible Divisibility Total SF: 505,916 Available (Divisible) Site Size: 104 Acres Clear Height: 32’ Column Spacing: 48’x 58’ Loading: 66 Dock-high doors available (fully equipped) 3 Oversized Drive-in door knock-outs available Sprinkler System: ESFR with 250,000 gallon storage tank Power: Two (2) Individual 2,500 KVA substations available – each providing 3,000 amps / 480 volt / 3 Phase 2020/2021 Taxes: $0.98/SF Power Provider: United Power Cooperative Trailer Parking: 456 Trailer Stalls on ±27 acres (additional stalls available) Car Parking: 366 Stalls (additional stalls available) Potable Water: City of Brighton Sanitary Sewer: City of Brighton ADDITIONAL FEATURES • Can be demised for various size functionality • 8” Slab-On-Grade • Excellent local and/or regional distribution location • Security perimeter fencing and guard station • Great access to I-76 and E-470 via Bromley Lane • Close proximity to Denver International Airport • 30 Minutes to downtown Denver • Low property taxes • Large maintenance bay with charging stations • Hazmat storage area • Economic incentives available • Strong labor pool • Cafeteria (renovated in 2013) • Data processing room • Large training and conference rooms • Significant trailer parking and car parking stalls with ability to add more • 300-kilowatt emergency electrical generator with 250 gallon diesel tank • Radiant heat along the shipping/receiving area 4-ton bridge crane in maintenance area
- Space is in Excellent Condition
- 88 Loading Docks
Property Overview
Colorado’s largest industrial building to date! Mile High Logistics Center (MHLC) boasts over 1.3M SF, has the lowest operating expenses in the Denver MSA, ±350 trailer stalls, flexible divisibility, and significant power. Located just 30 minutes to Downtown Denver, MHLC has great access to I-76 and E-470 via Bromley Lane.
Warehouse FACILITY FACTS
Presented by

Mile High Logistics Center | 18875 E Bromley Ln
Hmm, there seems to have been an error sending your message. Please try again.
Thanks! Your message was sent.








