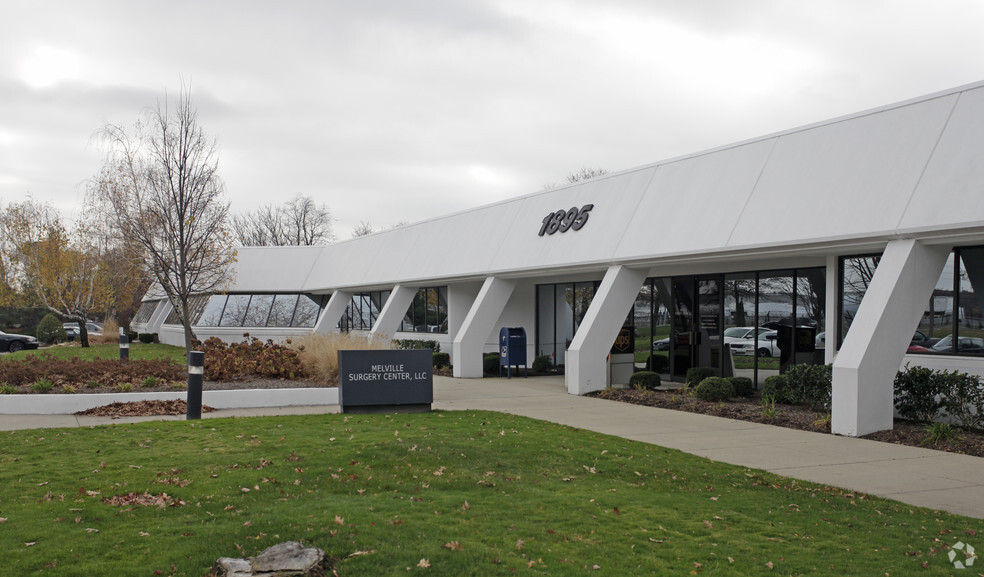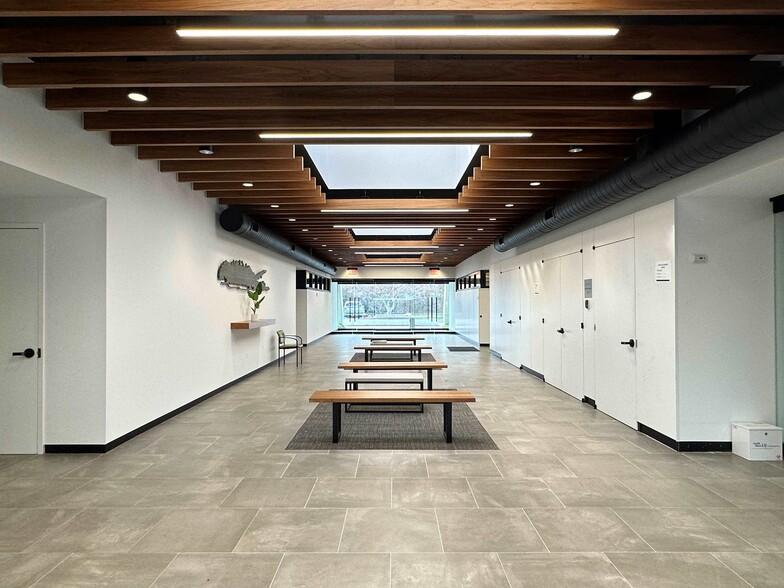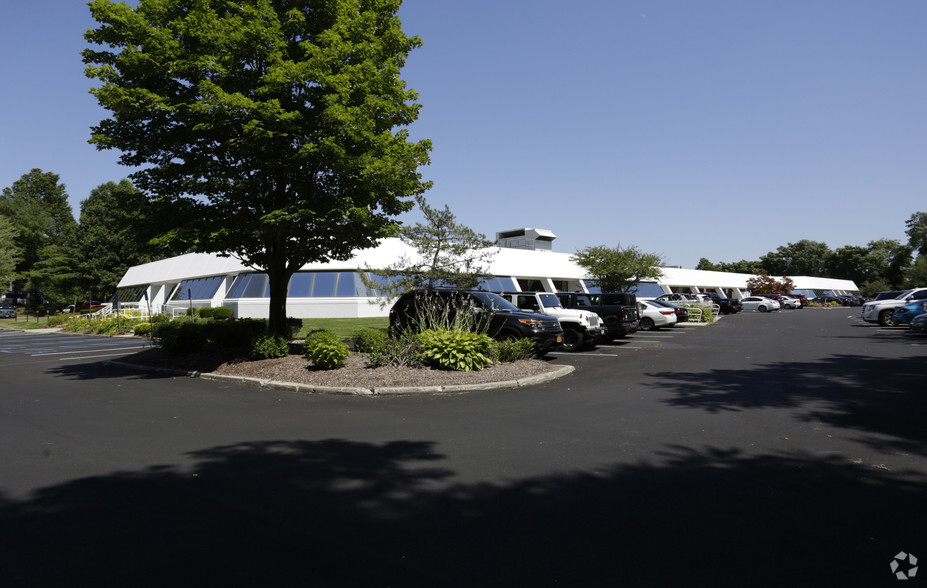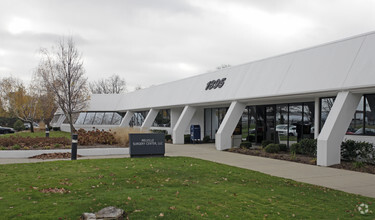
This feature is unavailable at the moment.
We apologize, but the feature you are trying to access is currently unavailable. We are aware of this issue and our team is working hard to resolve the matter.
Please check back in a few minutes. We apologize for the inconvenience.
- LoopNet Team
thank you

Your email has been sent!
Melville Walt Whitman Plaza 1895 Walt Whitman Rd
936 - 6,977 SF of Office Space Available in Melville, NY 11747



all available spaces(3)
Display Rent as
- Space
- Size
- Term
- Rent
- Space Use
- Condition
- Available
Interior space can be combined with suite 9
- Can be combined with additional space(s) for up to 5,207 SF of adjacent space
Private entrance with direct egress to the parking field, vestibule, waiting area, private restroom, high window to floor ratio, 4 private windowed offices, 1 large windowed executive office, open plan work area. Very efficient space, ideal for legal services, accounting, creative services, architecture, I.T. services, psychiatric office, medical consultation, insurance brokerage, etc.
- Listed lease rate plus proportional share of electrical and cleaning cost
- 5 Private Offices
- Space is in Excellent Condition
- No Loss Factor!
- Fully Built-Out as Standard Office
- 1 Conference Room
- No Loss Factor!
Suite features a double glass door entry, waiting/reception area, private restrooms, 7 private offices, 2 conference rooms, break room, open plan areas, server room.
- Listed lease rate plus proportional share of electrical and cleaning cost
- 7 Private Offices
- Can be combined with additional space(s) for up to 5,207 SF of adjacent space
- Double glass entry doors
- Fully Built-Out as Standard Office
- 2 Conference Rooms
- Private Restrooms
- Separately metered electric
| Space | Size | Term | Rent | Space Use | Condition | Available |
| 1st Floor | 936 SF | Negotiable | Upon Application Upon Application Upon Application Upon Application Upon Application Upon Application | Office | - | 90 Days |
| 1st Floor, Ste 7 | 1,770 SF | Negotiable | £20.54 /SF/PA £1.71 /SF/MO £221.09 /m²/PA £18.42 /m²/MO £36,356 /PA £3,030 /MO | Office | Full Build-Out | Now |
| 1st Floor, Ste 9 | 4,271 SF | Negotiable | £20.54 /SF/PA £1.71 /SF/MO £221.09 /m²/PA £18.42 /m²/MO £87,727 /PA £7,311 /MO | Office | Full Build-Out | Now |
1st Floor
| Size |
| 936 SF |
| Term |
| Negotiable |
| Rent |
| Upon Application Upon Application Upon Application Upon Application Upon Application Upon Application |
| Space Use |
| Office |
| Condition |
| - |
| Available |
| 90 Days |
1st Floor, Ste 7
| Size |
| 1,770 SF |
| Term |
| Negotiable |
| Rent |
| £20.54 /SF/PA £1.71 /SF/MO £221.09 /m²/PA £18.42 /m²/MO £36,356 /PA £3,030 /MO |
| Space Use |
| Office |
| Condition |
| Full Build-Out |
| Available |
| Now |
1st Floor, Ste 9
| Size |
| 4,271 SF |
| Term |
| Negotiable |
| Rent |
| £20.54 /SF/PA £1.71 /SF/MO £221.09 /m²/PA £18.42 /m²/MO £87,727 /PA £7,311 /MO |
| Space Use |
| Office |
| Condition |
| Full Build-Out |
| Available |
| Now |
1st Floor
| Size | 936 SF |
| Term | Negotiable |
| Rent | Upon Application |
| Space Use | Office |
| Condition | - |
| Available | 90 Days |
Interior space can be combined with suite 9
- Can be combined with additional space(s) for up to 5,207 SF of adjacent space
1st Floor, Ste 7
| Size | 1,770 SF |
| Term | Negotiable |
| Rent | £20.54 /SF/PA |
| Space Use | Office |
| Condition | Full Build-Out |
| Available | Now |
Private entrance with direct egress to the parking field, vestibule, waiting area, private restroom, high window to floor ratio, 4 private windowed offices, 1 large windowed executive office, open plan work area. Very efficient space, ideal for legal services, accounting, creative services, architecture, I.T. services, psychiatric office, medical consultation, insurance brokerage, etc.
- Listed lease rate plus proportional share of electrical and cleaning cost
- Fully Built-Out as Standard Office
- 5 Private Offices
- 1 Conference Room
- Space is in Excellent Condition
- No Loss Factor!
- No Loss Factor!
1st Floor, Ste 9
| Size | 4,271 SF |
| Term | Negotiable |
| Rent | £20.54 /SF/PA |
| Space Use | Office |
| Condition | Full Build-Out |
| Available | Now |
Suite features a double glass door entry, waiting/reception area, private restrooms, 7 private offices, 2 conference rooms, break room, open plan areas, server room.
- Listed lease rate plus proportional share of electrical and cleaning cost
- Fully Built-Out as Standard Office
- 7 Private Offices
- 2 Conference Rooms
- Can be combined with additional space(s) for up to 5,207 SF of adjacent space
- Private Restrooms
- Double glass entry doors
- Separately metered electric
Property Overview
1 Story office building, newly renovated lobby, some suites offer direct access to the parking field. Building is conveniently located at the junction of Walt Whitman Road and Route 110, minutes to the Long Island Expressway and Northern State Parkway. Ample on-site parking.
- Conferencing Facility
- Signage
PROPERTY FACTS
Presented by

Melville Walt Whitman Plaza | 1895 Walt Whitman Rd
Hmm, there seems to have been an error sending your message. Please try again.
Thanks! Your message was sent.



