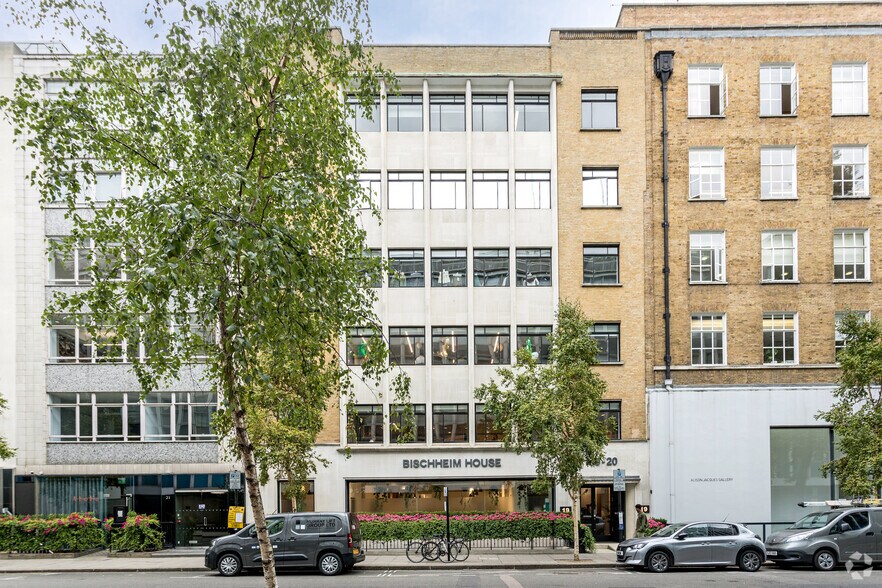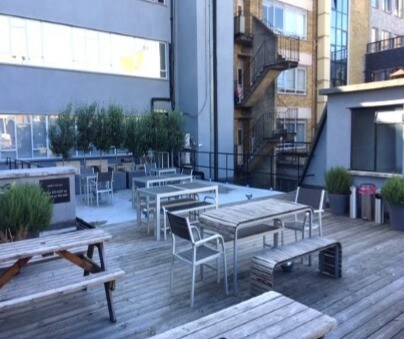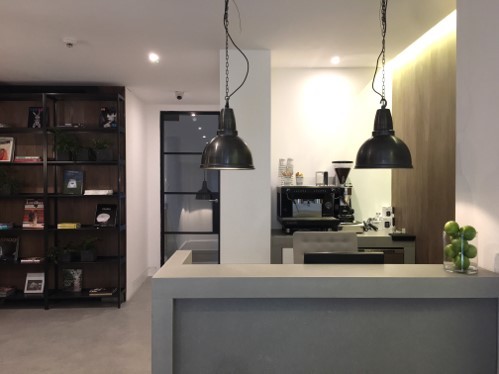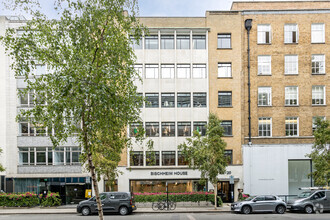
This feature is unavailable at the moment.
We apologize, but the feature you are trying to access is currently unavailable. We are aware of this issue and our team is working hard to resolve the matter.
Please check back in a few minutes. We apologize for the inconvenience.
- LoopNet Team
thank you

Your email has been sent!
Bischheim House 19-20 Berners St
3,775 - 7,637 SF of 4-Star Office Space Available in London W1T 3NW



Highlights
- Central location.
- Great transport links.
- Good local amenties.
all available spaces(2)
Display Rent as
- Space
- Size
- Term
- Rent
- Space Use
- Condition
- Available
The 3,862 sq ft available space celebrates the structure of the building, with exposed ceilings and materials, architectural supports, original brick walls and exposed ductwork. The floor plate is covered in timber flooring and the space offers impressive natural light from windows running along the front of the building and a large original glass atrium over the breakout area. There are 3 Crittall glazed meeting rooms, an expansive fully fitted kitchen at the back of the open plan area, along with a shower suite and 4 WCs. The space is decorated in a palette of warm neutral tones and textures, to enhance the reflections of its past with the urban surroundings. The floor is pre wired with CAT 6, ready for the occupier to obtain a fibre provider of their choice. The building benefits from 6 bike racks, an extra communal shower and a goods lift, with access directly into the space.
- Use Class: E
- Open Floor Plan Layout
- Kitchen
- Security System
- High Ceilings
- Natural Light
- 16 x Desks (one meeting room with furniture)
- 2 x Jute Pouffe
- Fully Built-Out as Standard Office
- Central Air and Heating
- Wi-Fi Connectivity
- Closed Circuit Television Monitoring (CCTV)
- Secure Storage
- Open-Plan
- 2 x Black side table
Entire 2nd Floor a stunning fully fitted Grade A+ 3,775 sq ft studio office. Ready November 2024 - Further details and rent on application.
- Use Class: E
- Open Floor Plan Layout
- Private Restrooms
- Professional Lease
- Lots of natural light
- Partially Built-Out as Standard Office
- Natural Light
- Wooden Floors
- Open plan
- Hardwood floors
| Space | Size | Term | Rent | Space Use | Condition | Available |
| Lower Level | 3,862 SF | Negotiable | Upon Application Upon Application Upon Application Upon Application Upon Application Upon Application | Office | Full Build-Out | Now |
| 2nd Floor | 3,775 SF | 3 Years | £95.00 /SF/PA £7.92 /SF/MO £1,023 /m²/PA £85.21 /m²/MO £358,625 /PA £29,885 /MO | Office | Partial Build-Out | Now |
Lower Level
| Size |
| 3,862 SF |
| Term |
| Negotiable |
| Rent |
| Upon Application Upon Application Upon Application Upon Application Upon Application Upon Application |
| Space Use |
| Office |
| Condition |
| Full Build-Out |
| Available |
| Now |
2nd Floor
| Size |
| 3,775 SF |
| Term |
| 3 Years |
| Rent |
| £95.00 /SF/PA £7.92 /SF/MO £1,023 /m²/PA £85.21 /m²/MO £358,625 /PA £29,885 /MO |
| Space Use |
| Office |
| Condition |
| Partial Build-Out |
| Available |
| Now |
Lower Level
| Size | 3,862 SF |
| Term | Negotiable |
| Rent | Upon Application |
| Space Use | Office |
| Condition | Full Build-Out |
| Available | Now |
The 3,862 sq ft available space celebrates the structure of the building, with exposed ceilings and materials, architectural supports, original brick walls and exposed ductwork. The floor plate is covered in timber flooring and the space offers impressive natural light from windows running along the front of the building and a large original glass atrium over the breakout area. There are 3 Crittall glazed meeting rooms, an expansive fully fitted kitchen at the back of the open plan area, along with a shower suite and 4 WCs. The space is decorated in a palette of warm neutral tones and textures, to enhance the reflections of its past with the urban surroundings. The floor is pre wired with CAT 6, ready for the occupier to obtain a fibre provider of their choice. The building benefits from 6 bike racks, an extra communal shower and a goods lift, with access directly into the space.
- Use Class: E
- Fully Built-Out as Standard Office
- Open Floor Plan Layout
- Central Air and Heating
- Kitchen
- Wi-Fi Connectivity
- Security System
- Closed Circuit Television Monitoring (CCTV)
- High Ceilings
- Secure Storage
- Natural Light
- Open-Plan
- 16 x Desks (one meeting room with furniture)
- 2 x Black side table
- 2 x Jute Pouffe
2nd Floor
| Size | 3,775 SF |
| Term | 3 Years |
| Rent | £95.00 /SF/PA |
| Space Use | Office |
| Condition | Partial Build-Out |
| Available | Now |
Entire 2nd Floor a stunning fully fitted Grade A+ 3,775 sq ft studio office. Ready November 2024 - Further details and rent on application.
- Use Class: E
- Partially Built-Out as Standard Office
- Open Floor Plan Layout
- Natural Light
- Private Restrooms
- Wooden Floors
- Professional Lease
- Open plan
- Lots of natural light
- Hardwood floors
Property Overview
The property comprises a mid-terraced building of traditional concrete frame construction with brick elevations with ground and lower level retail space and office accommodation on the upper floors. The property is located on Berners Street, running north off Oxford Street and close to Oxford Circus. Berners Street is situated in the heart of London’s west end in the Fitzrovia district. Goodge Street, Tottenham Court Road and Oxford Circus Underground Stations are all within a short walk as is Euston Station.
- 24 Hour Access
- Raised Floor
- Security System
- Reception
- Storage Space
- Demised WC facilities
- High Ceilings
- Lift Access
- Natural Light
- Open-Plan
- Perimeter Trunking
- Secure Storage
- Wooden Floors
- Sky Terrace
- Outdoor Seating
- Air Conditioning
PROPERTY FACTS
Presented by

Bischheim House | 19-20 Berners St
Hmm, there seems to have been an error sending your message. Please try again.
Thanks! Your message was sent.








